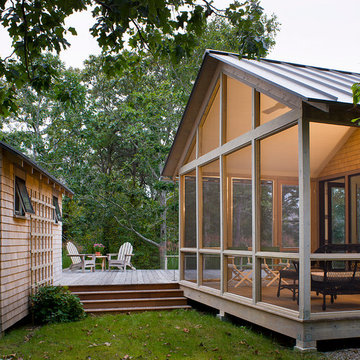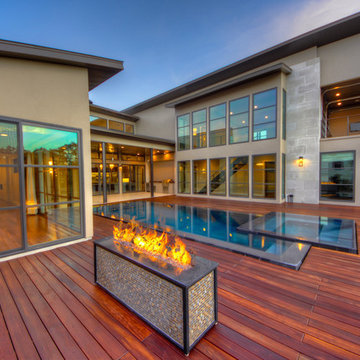46 328 foton på utomhusdesign, med granitkomposit och trädäck
Sortera efter:
Budget
Sortera efter:Populärt i dag
21 - 40 av 46 328 foton
Artikel 1 av 3

Photography by Spacecrafting
Idéer för att renovera en vintage innätad veranda, med trädäck och takförlängning
Idéer för att renovera en vintage innätad veranda, med trädäck och takförlängning
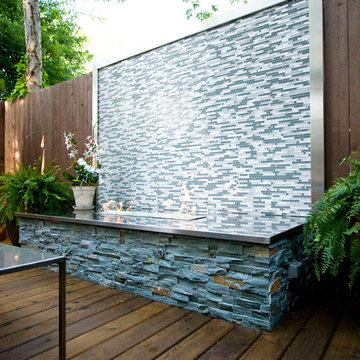
The color of the stacked stone and the glass tile brought some much needed calm while pulling the interior to the exterior space.
Exempel på en liten eklektisk uteplats på baksidan av huset, med en öppen spis och trädäck
Exempel på en liten eklektisk uteplats på baksidan av huset, med en öppen spis och trädäck
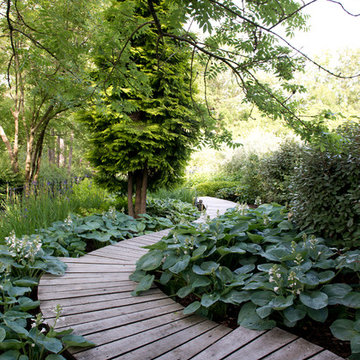
The tranquility of the bog garden
Inredning av en lantlig mycket stor bakgård i delvis sol på sommaren, med en trädgårdsgång och trädäck
Inredning av en lantlig mycket stor bakgård i delvis sol på sommaren, med en trädgårdsgång och trädäck

Clad windows and doors.
Bild på en mellanstor vintage uteplats på baksidan av huset, med trädäck och takförlängning
Bild på en mellanstor vintage uteplats på baksidan av huset, med trädäck och takförlängning
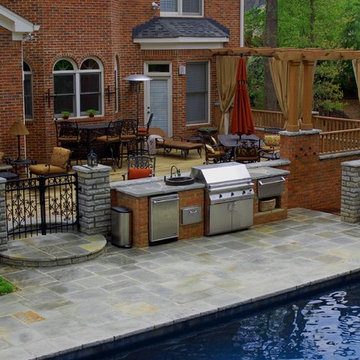
Exempel på en mellanstor klassisk uteplats på baksidan av huset, med trädäck och en pergola

Raised beds and gate surrounded by Joseph's Coat climbing rose in this beautiful garden
Medelhavsstil inredning av en stor bakgård i full sol, med en köksträdgård och granitkomposit
Medelhavsstil inredning av en stor bakgård i full sol, med en köksträdgård och granitkomposit

Photos by Spacecrafting
Inspiration för klassiska verandor på baksidan av huset, med trädäck och takförlängning
Inspiration för klassiska verandor på baksidan av huset, med trädäck och takförlängning
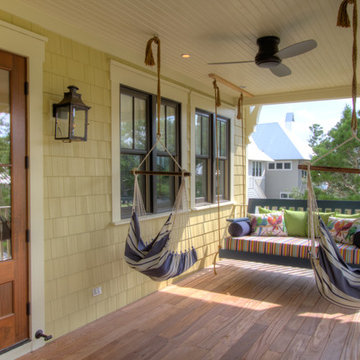
Navy Blue Porch Swing, Photography by Fletcher Isaacs,
Idéer för en mellanstor maritim veranda framför huset, med trädäck och takförlängning
Idéer för en mellanstor maritim veranda framför huset, med trädäck och takförlängning
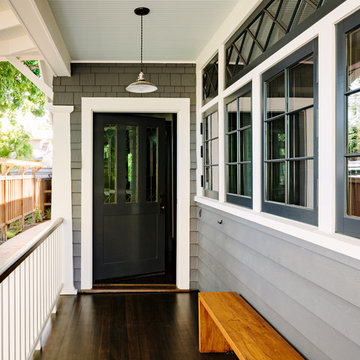
This turn-of-the-century original Sellwood Library was transformed into an amazing Portland home for it's New York transplants. Leaded glass windows, an open porch and custom made bench add to the eclectic mix of original craftsmanship and modern influences.
Lincoln Barbour

Side porch at the 2012 Southern Living Idea House in Senoia, Georgia, with a traditional "haint blue" ceiling.
Photo: Laurey W. Glenn (courtesy Southern Living)
Interior Design: Tracery

This family’s second home was designed to reflect their love of the beach and easy weekend living. Low maintenance materials were used so their time here could be focused on fun and not on worrying about or caring for high maintenance elements.
Copyright 2012 Milwaukee Magazine/Photos by Adam Ryan Morris at Morris Creative, LLC.

This new house is reminiscent of the farm type houses in the Napa Valley. Although the new house is a more sophisticated design, it still remains simple in plan and overall shape. At the front entrance an entry vestibule opens onto the Great Room with kitchen, dining and living areas. A media room, guest room and small bath are also on the ground floor. Pocketed lift and slide doors and windows provide large openings leading out to a trellis covered rear deck and steps down to a lawn and pool with views of the vineyards beyond.
The second floor includes a master bedroom and master bathroom with a covered porch, an exercise room, a laundry and two children’s bedrooms each with their own bathroom
Benjamin Dhong of Benjamin Dhong Interiors worked with the owner on colors, interior finishes such as tile, stone, flooring, countertops, decorative light fixtures, some cabinet design and furnishings
Photos by Adrian Gregorutti
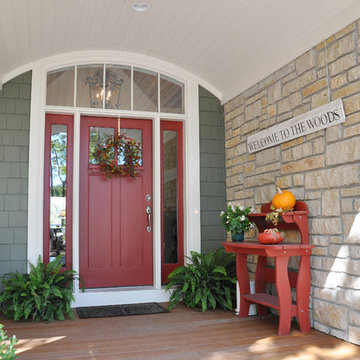
This entry has Cedar Shake siding in Sherwin Williams 2851 Sage Green Light stain color with cedar trim and natural stone. The windows are Coconut Cream colored Marvin Windows, accented by simulated divided light grills. The door is Benjamin Moore Country Redwood.
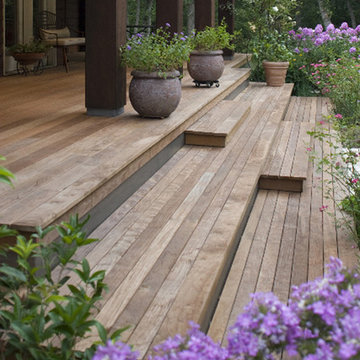
Custom IPE deck design, ages beautifully
Idéer för mellanstora funkis verandor framför huset, med trädäck och takförlängning
Idéer för mellanstora funkis verandor framför huset, med trädäck och takförlängning
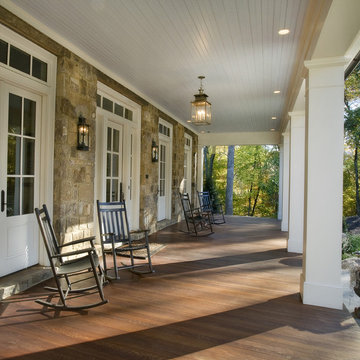
A traditional house that meanders around courtyards built as though it where built in stages over time. Well proportioned and timeless. Presenting its modest humble face this large home is filled with surprises as it demands that you take your time to experiance it.

Screen porch off of the dining room
Maritim inredning av en innätad veranda längs med huset, med trädäck och takförlängning
Maritim inredning av en innätad veranda längs med huset, med trädäck och takförlängning
46 328 foton på utomhusdesign, med granitkomposit och trädäck
2







