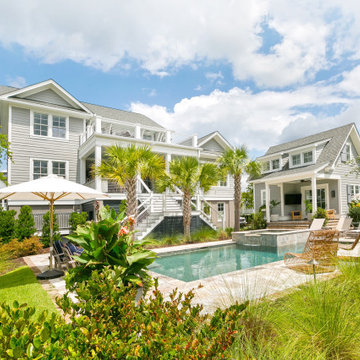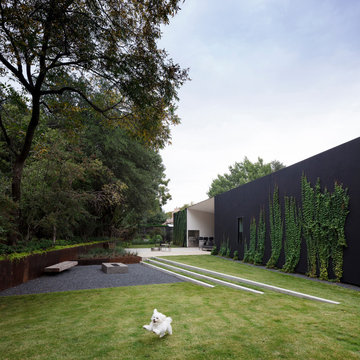Sortera efter:
Budget
Sortera efter:Populärt i dag
81 - 100 av 49 314 foton
Artikel 1 av 3
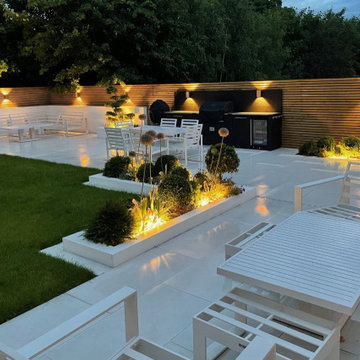
We love this outdoor area in Bromley for so many reasons. Its beautiful clean horizontal lines, mirrored by the all-black feature walls of the kitchen and the endless fencing. The uncluttered airiness and freshness that pervades the space. The bleached Mediterranean look from the extensive use of white stone, set off against the warmth of the fence and the graced by the beauty of the plantings. The careful use of lighting that reveals it was clearly not an afterthought, and the way it complements and envelops the space as the evening sets in. Contemporary, yet somehow timeless.
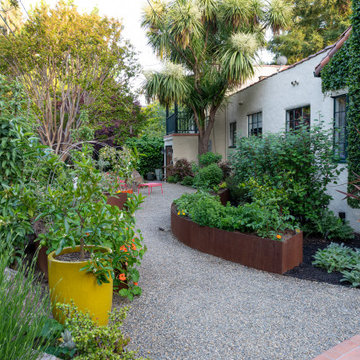
Because the sunniest place to grow vegetables is in the front yard, custom Cor-ten steel planters were designed as an attractive sculptural element, their graceful curves complementing the organic flow of the landscape. Informal gravel provides stable footing to walk and work, while remaining permeable to rain. Dwarf citrus grow in pots, and foundation plantings of Ribes sanguineum and Phormium 'Guardsman', and Ficus pumila vine anchor the home. Photo © Jude Parkinson-Morgan.
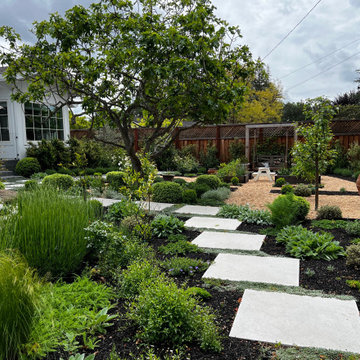
modern farmhouse vegetable garden
Foto på en mellanstor lantlig bakgård i full sol på sommaren, med en trädgårdsgång och grus
Foto på en mellanstor lantlig bakgård i full sol på sommaren, med en trädgårdsgång och grus
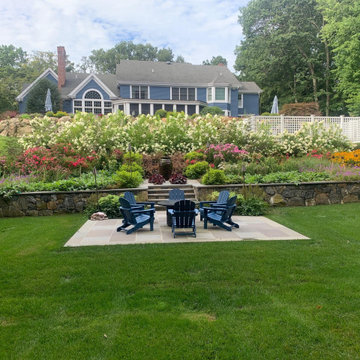
Pollinator Pathway Project in Pound Ridge. When we started it was a steep grassy slope and it was challenging to grow grass on the slope. We immediately designed a pollinator perennials garden. Designer:: Peter Atkins.
Peter Atkins and Associates. LLC.
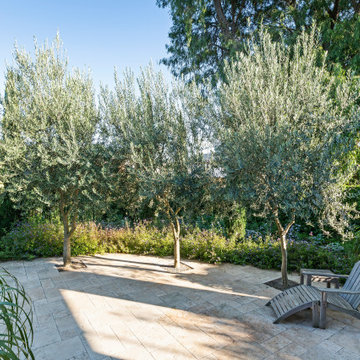
Idéer för mellanstora funkis trädgårdar i full sol som tål torka och längs med huset på hösten, med en trädgårdsgång och grus
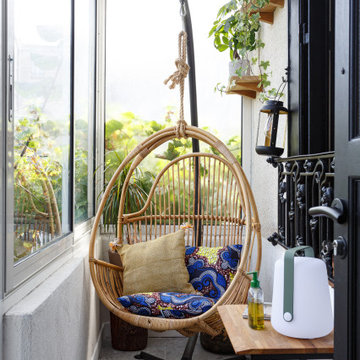
Siège suspendu pour moment de détente, coussins en Wax, lampe Fermob
Bild på en liten eklektisk uteplats, med kakelplattor och takförlängning
Bild på en liten eklektisk uteplats, med kakelplattor och takförlängning
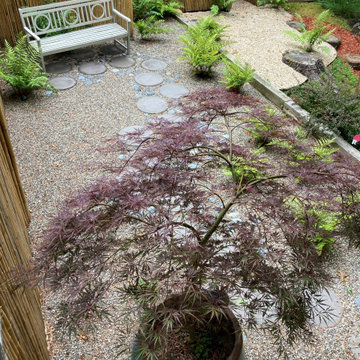
Beautiful view outside the kitchen window and pathway to backyard. Shades of green foliage and flowers give an peaceful moment.
Idéer för att renovera en liten funkis trädgård i delvis sol som tål torka och längs med huset på sommaren, med grus
Idéer för att renovera en liten funkis trädgård i delvis sol som tål torka och längs med huset på sommaren, med grus
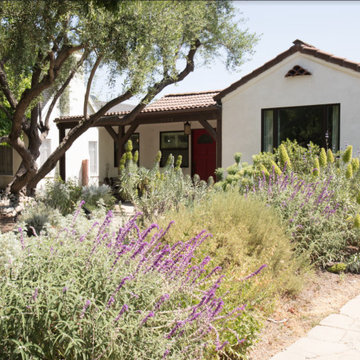
Ultimate backyard escape. Never mowed. Watered once a week. Gorgeous mediterranean garden for a contemporary lifestyle.
Foto på en stor medelhavsstil bakgård i full sol som tål torka och blomsterrabatt på sommaren, med grus
Foto på en stor medelhavsstil bakgård i full sol som tål torka och blomsterrabatt på sommaren, med grus
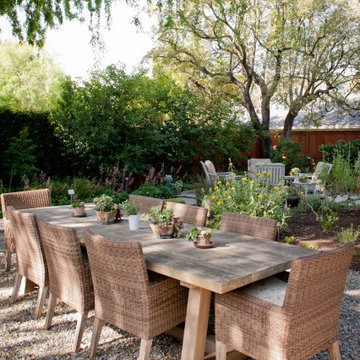
The series of outdoor rooms welcomes use of the entire garden and entices exploration.
Inspiration för en stor funkis uteplats på baksidan av huset, med utekök och grus
Inspiration för en stor funkis uteplats på baksidan av huset, med utekök och grus

This customer was looking to add privacy, use less water, include raised bed garden and fire pit...making it all more their style which was a blend between modern and farmhouse.
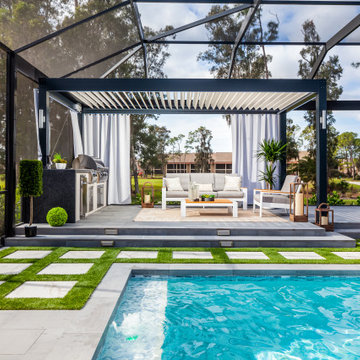
A 1980's pool and lanai were transformed into a lush resort like oasis. The rounded pool corners were squared off with added shallow lounging areas and LED bubblers. A louvered pergola creates another area to lounge and cook while being protected from the elements. Finally, the cedar wood screen hides a raised hot tub and makes a great secluded spot to relax after a busy day.
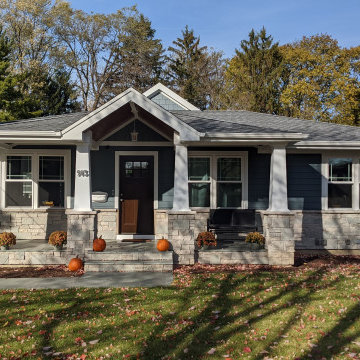
View of new front porch. Owner used a large format stone for the porch surface. Gable of the great room addition visible beyond. All windows and siding are new.
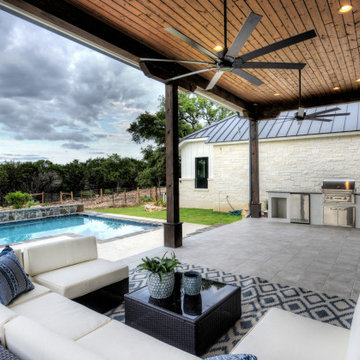
Idéer för att renovera en mellanstor lantlig uteplats på baksidan av huset, med utekök, kakelplattor och takförlängning
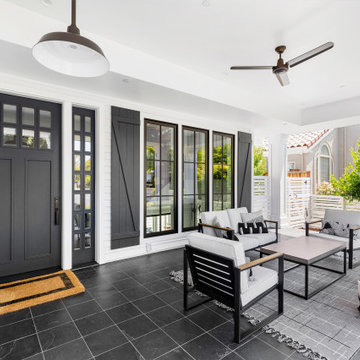
Inspiration för klassiska verandor framför huset, med kakelplattor och takförlängning
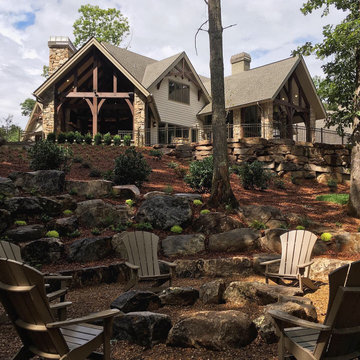
Outdoor gathering place; this firepit has been carved out of the native forest of WNC and enhanced in a natural way using native, boulders, stone steppers and plantings. Just a short walk from the formal patio and covered porches, this custom residence includes an abundance or outdoor living areas to enjoy.
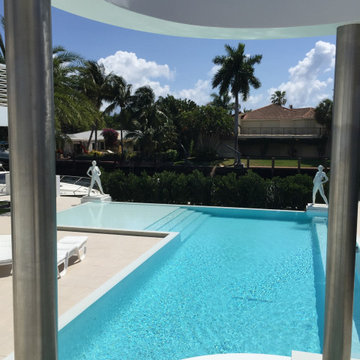
Pool designed to mimic the water of St Barts and was that goal ever accomplished. You won't find a more refreshing water color for a pool anywhere.
Bild på en funkis rektangulär infinitypool, med kakelplattor
Bild på en funkis rektangulär infinitypool, med kakelplattor
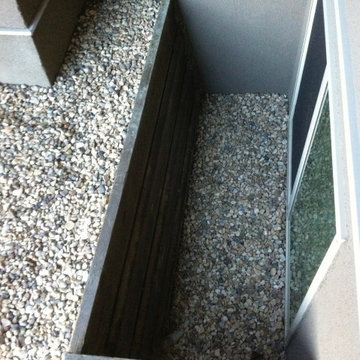
Nice and clean window well area utilizing pressure treated wood as opposed to ugly metal.
Idéer för en mellanstor klassisk trädgård som tål torka, ökenträdgård och framför huset, med grus
Idéer för en mellanstor klassisk trädgård som tål torka, ökenträdgård och framför huset, med grus
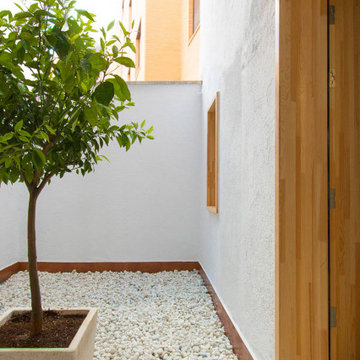
La existencia de un patio de luces para uso y disfrute del usuario en la zona trasera cumple dos objetivos fundamentales: favorece una ventilación cruzada en toda la vivienda y multiplica las posibilidades de relación interior / exterior.
49 314 foton på utomhusdesign, med grus och kakelplattor
5






