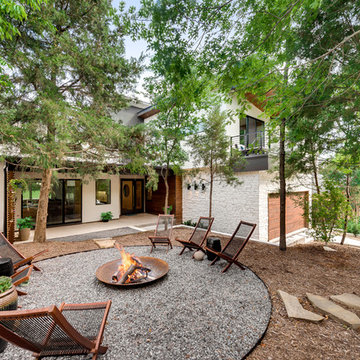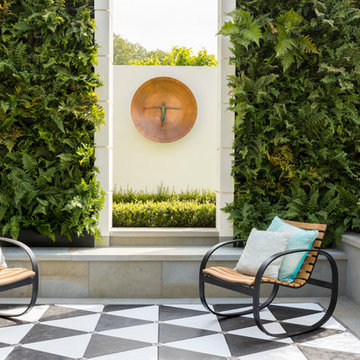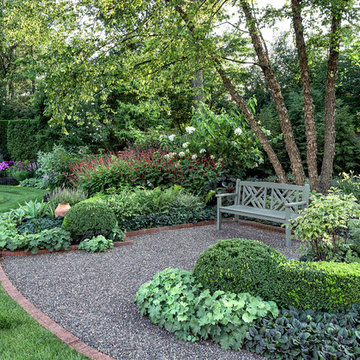Sortera efter:
Budget
Sortera efter:Populärt i dag
141 - 160 av 49 315 foton
Artikel 1 av 3
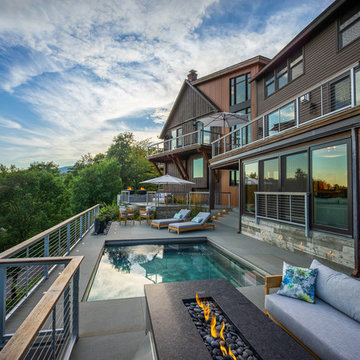
Barrett Photography
Idéer för rustika rektangulär träningspooler på baksidan av huset, med kakelplattor
Idéer för rustika rektangulär träningspooler på baksidan av huset, med kakelplattor
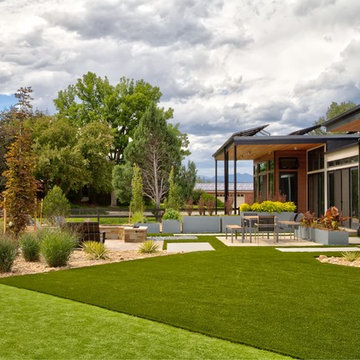
Side view of the backyard
Inspiration för moderna trädgårdar i full sol, med en öppen spis och grus
Inspiration för moderna trädgårdar i full sol, med en öppen spis och grus
Coral stone patio with brick pizza oven
Bild på en medelhavsstil uteplats på baksidan av huset, med utekök och kakelplattor
Bild på en medelhavsstil uteplats på baksidan av huset, med utekök och kakelplattor
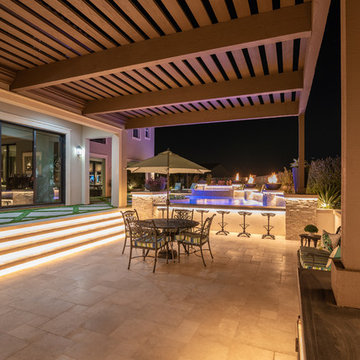
This beautiful home and landscape design are centered around family gatherings and luxury entertainment. The design is full of exquisite amenities such as: a large pool and spa veneered with custom tile throughout, an elaborate outdoor kitchen with swim up bar, a luxury outdoor shower, fire water features, gorgeous sunken fire pit, travertine decks, beautiful landscaping, while highlighted by amazing LED lighting throughout.
Bill at White Strobe Photography
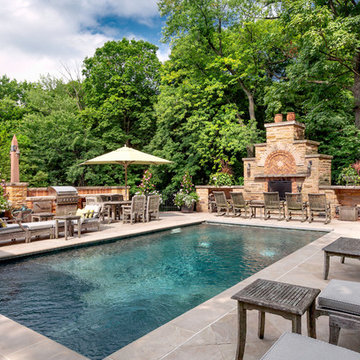
It is supposed to be a lovely weekend in the Chicagoland area...maybe one of the last opportunities this season for pool fun. Have a great weekend!
(Photo by Mike Crews)
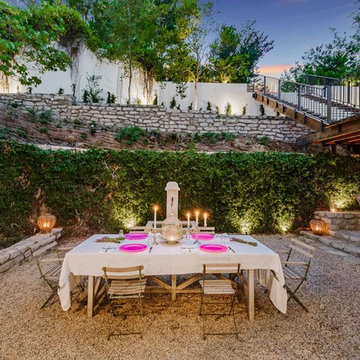
Inspiration för en stor medelhavsstil uteplats på baksidan av huset, med en fontän, grus och takförlängning
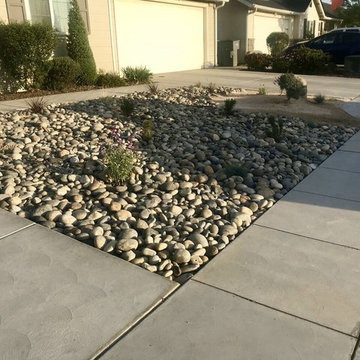
Drought tolerant landscape done to add major curb appeal
Idéer för en mellanstor retro trädgård i full sol som tål torka och framför huset, med en trädgårdsgång och grus
Idéer för en mellanstor retro trädgård i full sol som tål torka och framför huset, med en trädgårdsgång och grus

The goal of this landscape design and build project was to create a simple patio using peastone with a granite cobble edging. The patio sits adjacent to the residence and is bordered by lawn, vegetable garden beds, and a cairn rock water feature. Designed and built by Skyline Landscapes, LLC.
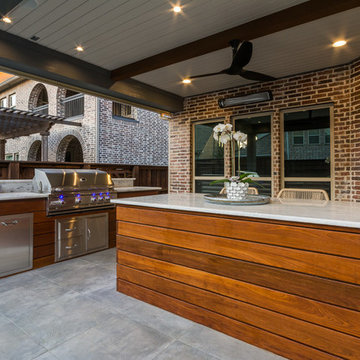
These clients spent the majority of their time outside and entertained frequently, but their existing patio space didn't allow for larger gatherings.
We added nearly 500 square feet to the already 225 square feet existing to create this expansive outdoor living room. The outdoor fireplace is see-thru and can fully convert to wood burning should the clients desire. Beyond the fireplace is a spa built in on two sides with a composite deck, LED step lighting, and outdoor rated TV, and additional counter space.
The outdoor grilling area mimics the interior of the clients home with a kitchen island and space for dining.
Heaters were added in ceiling and mounted to walls to create additional heat sources.
To capture the best lighting, our clients enhanced their space with lighting in the overhangs, underneath the benches adjacent the fireplace, and recessed cans throughout.
Audio/Visual details include an outdoor rated TV by the spa, Sonos surround sound in the main sitting area, the grilling area, and another landscape zone by the spa.
The lighting and audio/visual in this project is also fully automated.
To bring their existing area and new area together for ultimate entertaining, the clients remodeled their exterior breakfast room wall by removing three windows and adding an accordion door with a custom retractable screen to keep bugs out of the home.
For landscape, the existing sod was removed and synthetic turf installed around the entirety of the backyard area along with a small putting green.
Selections:
Flooring - 2cm porcelain paver
Kitchen/island: Fascia is ipe. Counters are 3cm quartzite
Dry Bar: Fascia is stacked stone panels. Counter is 3cm granite.
Ceiling: Painted tongue and groove pine with decorative stained cedar beams.
Additional Paint: Exterior beams painted accent color (do not match existing house colors)
Roof: Slate Tile
Benches: Tile back, stone (bullnose edge) seat and cap
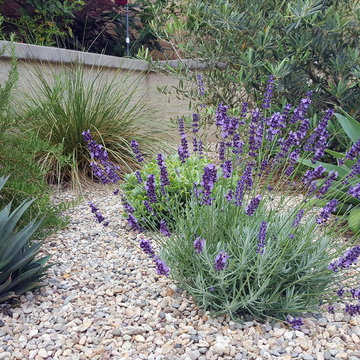
Our clients were looking to replace their existing dying grass with a welcoming low water design. We created a fire pit seating area under trees with string lights overhead. The fountain is featured opposite the master bedroom windows. A low water and low maintenance design.

A beautiful escape in your edible garden. Fruit trees create a privacy screen around a cedar pergola and raised vegetable beds.
Inredning av en lantlig trädgård i full sol på sommaren, med en köksträdgård och grus
Inredning av en lantlig trädgård i full sol på sommaren, med en köksträdgård och grus
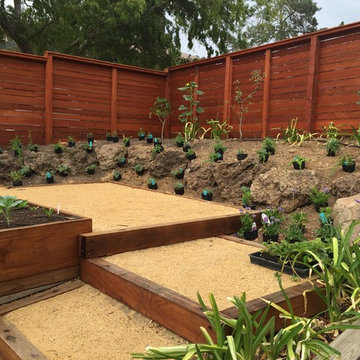
Idéer för att renovera en stor vintage trädgård i full sol, med en köksträdgård och grus
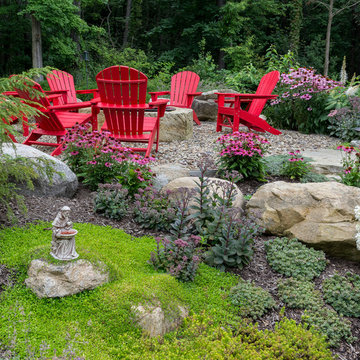
Inspiration för en stor funkis uteplats på baksidan av huset, med en öppen spis och grus

Modern inredning av en stor uteplats på baksidan av huset, med kakelplattor, takförlängning och en eldstad
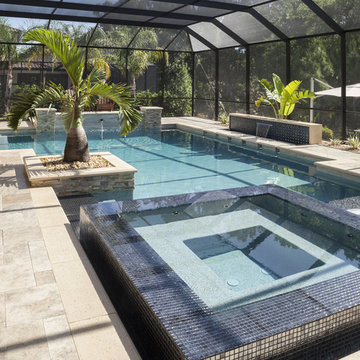
This Ryan Hughes Design Build screened pool with baja shelf and square infinity spa allow for all-weather enjoyment. Colorado Travertine tile in soothing elegant tones wraps around the pool and spa and encases tropical plantings.
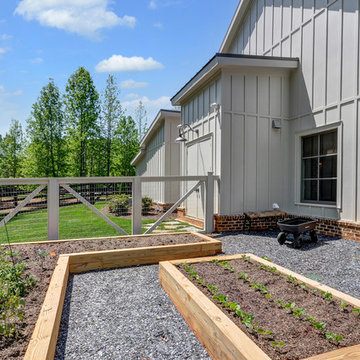
Idéer för en lantlig trädgård i full sol, med en köksträdgård och grus
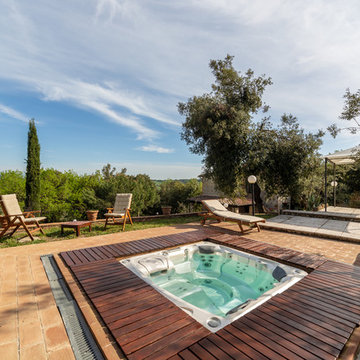
Maurizio Sorvillo
Exempel på en lantlig rektangulär pool på baksidan av huset, med spabad och kakelplattor
Exempel på en lantlig rektangulär pool på baksidan av huset, med spabad och kakelplattor
49 315 foton på utomhusdesign, med grus och kakelplattor
8






