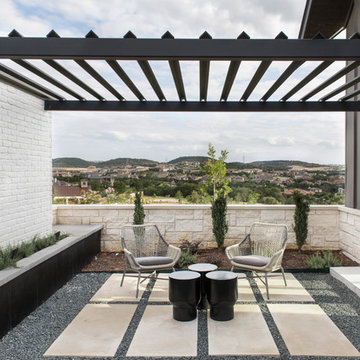Sortera efter:
Budget
Sortera efter:Populärt i dag
161 - 180 av 49 314 foton
Artikel 1 av 3
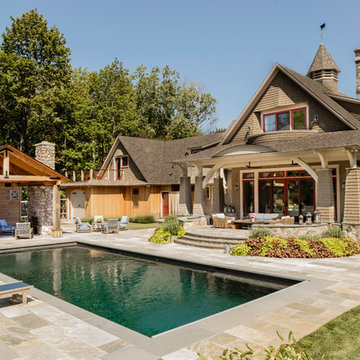
Michael J. Lee Photography
Inspiration för en vintage rektangulär träningspool på baksidan av huset, med kakelplattor
Inspiration för en vintage rektangulär träningspool på baksidan av huset, med kakelplattor
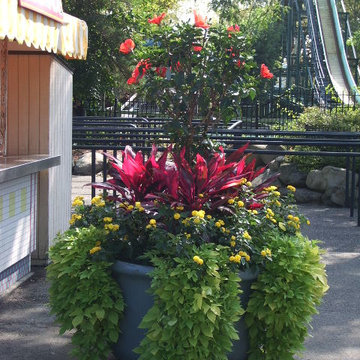
Exempel på en liten klassisk trädgård i full sol framför huset, med utekrukor och grus
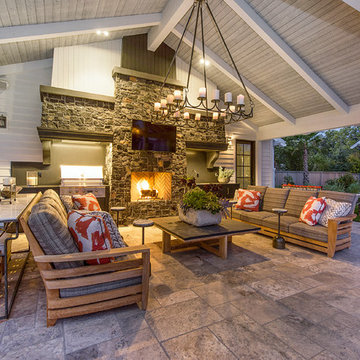
Inspiration för en stor lantlig uteplats på baksidan av huset, med en eldstad, kakelplattor och ett lusthus
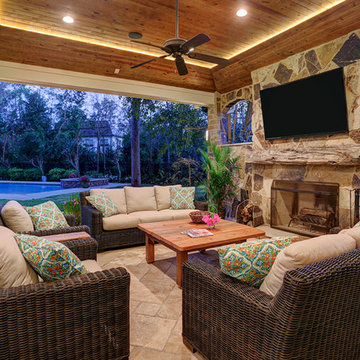
POOL HOUSE
The outdoor space is a perfect pool house…there are great views to the pool from the sitting area, so parents can keep an eye on the kids in the pool.
TK IMAGES
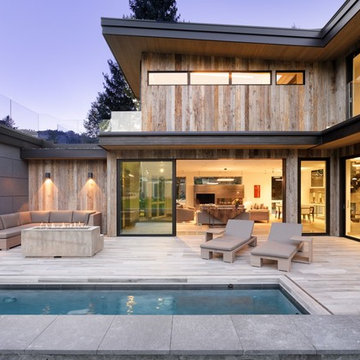
Great pool area, looking west toward Aspen Mountain.
Michael Brands
Exempel på en stor modern rektangulär träningspool på baksidan av huset, med en fontän och kakelplattor
Exempel på en stor modern rektangulär träningspool på baksidan av huset, med en fontän och kakelplattor
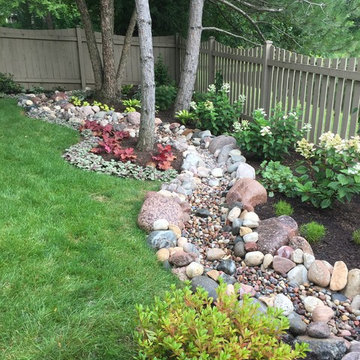
This dry river bed not only add interest to the back yard, it helps retain the grade. Lots of four season planting interest make this fun to look at form the window any time of the year.
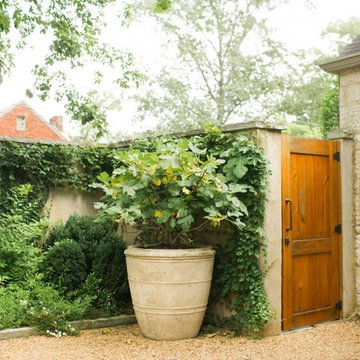
There is perhaps nothing more charming than an elegant old home in historic southern neighborhood. Our mission was to make this one modern-day livable while keeping the home's historic personality.
It was in many ways a blank slate, as it was being completely renovated. It was small inside, but instead of adding indoor space, the client wanted outdoor spaces where he could live, relax, and entertain. The design played off the old world limestone and included connecting the garage to the home by creating a covered living area. Limestone walls and an Alabama blue fireplace gives the space structure while the reflecting pool and gravel patio added a subtle touch of glamor. The boxwoods create clean lines, while the hydrangeas contrasted those with structured chaos. The entry courtyard and front porch offer additional spots where the client unwinds at the end of the day in his lush, personal urban oasis.
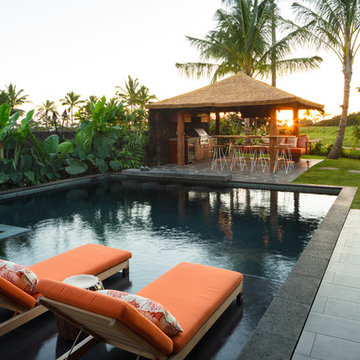
The great room flows onto the large lanai through pocketing glass doors creating a seamless indoor outdoor experience. On the lanai teak daybeds imported from Bali face each other with custom blue covers and throw pillows in blue with coral motifs, the rectangular pool is complete with an aqua lounge, built-in spa, and a swim up bar at the outdoor BBQ. The flooring is a gray ceramic tile, the pool coping is natural puka pavers, The house a combination of traditional plantation style seen in the white board and batten walls, with a modern twist seen in the wood framed glass doors, thick square exposed tails and ebony stained square posts supporting the overhangs.
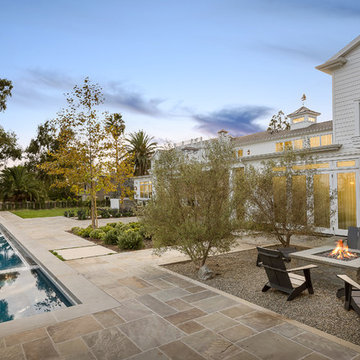
Idéer för att renovera en maritim rektangulär träningspool på baksidan av huset, med spabad och kakelplattor
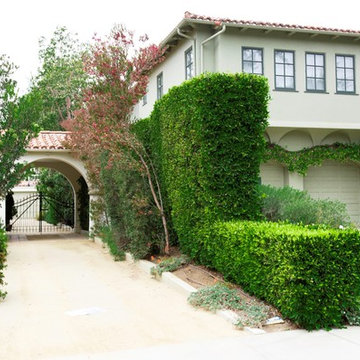
Idéer för en mellanstor medelhavsstil uppfart i full sol framför huset, med grus
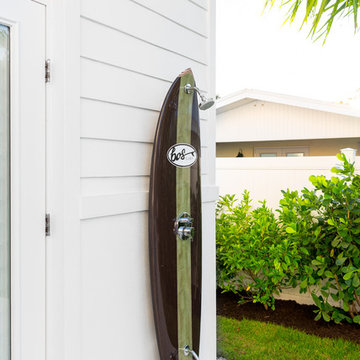
Wanderlust Photography, Sami Kennedy
Idéer för maritima uteplatser på baksidan av huset, med utedusch och kakelplattor
Idéer för maritima uteplatser på baksidan av huset, med utedusch och kakelplattor
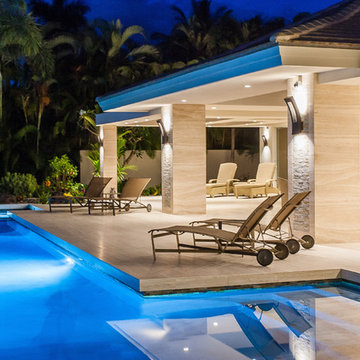
Architect- Marc Taron
Contractor- Trend Builders
Interior Designer- Wagner Pacific
Modern inredning av en stor uteplats på baksidan av huset, med utekök, kakelplattor och takförlängning
Modern inredning av en stor uteplats på baksidan av huset, med utekök, kakelplattor och takförlängning

This beautiful Asian inspired oasis is the perfect place to relax!
Foto på en mellanstor orientalisk trädgård i delvis sol på hösten, med en trädgårdsgång och grus
Foto på en mellanstor orientalisk trädgård i delvis sol på hösten, med en trädgårdsgång och grus
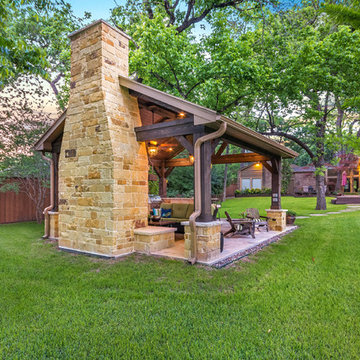
Click Photography
Inspiration för mellanstora rustika uteplatser på baksidan av huset, med utekök, kakelplattor och ett lusthus
Inspiration för mellanstora rustika uteplatser på baksidan av huset, med utekök, kakelplattor och ett lusthus
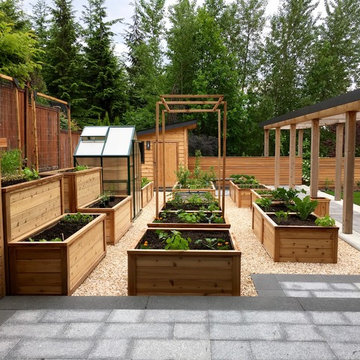
Raised planter boxes arranged to maximize light and micro climate conditions
Inspiration för en stor lantlig trädgård i full sol, med en köksträdgård och grus
Inspiration för en stor lantlig trädgård i full sol, med en köksträdgård och grus
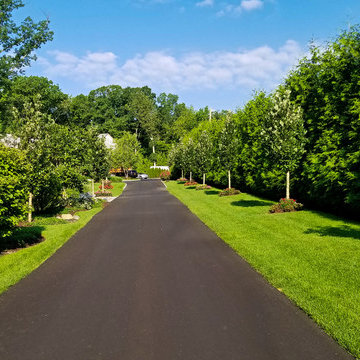
Neave Group Outdoor Solutions
Idéer för en stor klassisk uppfart i full sol framför huset, med en trädgårdsgång och grus
Idéer för en stor klassisk uppfart i full sol framför huset, med en trädgårdsgång och grus
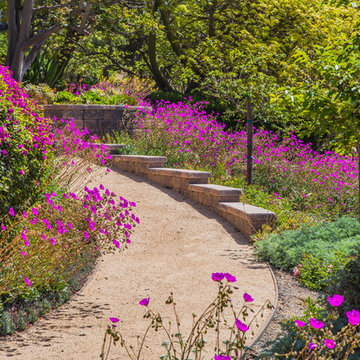
Foto på en medelhavsstil trädgård i full sol som tål torka och i slänt på sommaren, med en stödmur och grus
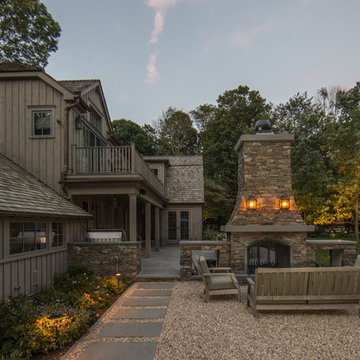
Out door Entertainment Area
Bild på en mellanstor lantlig uteplats på baksidan av huset, med en öppen spis och grus
Bild på en mellanstor lantlig uteplats på baksidan av huset, med en öppen spis och grus
49 314 foton på utomhusdesign, med grus och kakelplattor
9







