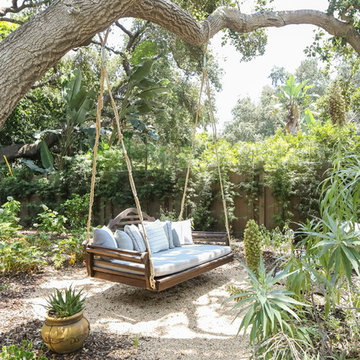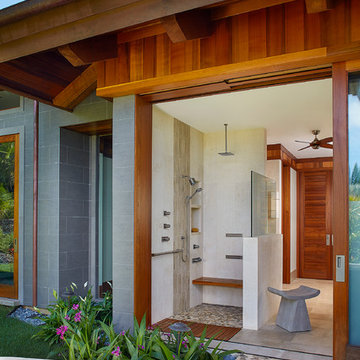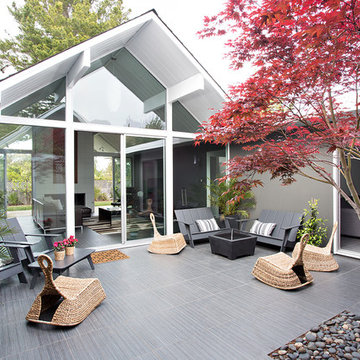Sortera efter:
Budget
Sortera efter:Populärt i dag
1 - 20 av 49 335 foton
Artikel 1 av 3

This freestanding covered patio with an outdoor kitchen and fireplace is the perfect retreat! Just a few steps away from the home, this covered patio is about 500 square feet.
The homeowner had an existing structure they wanted replaced. This new one has a custom built wood
burning fireplace with an outdoor kitchen and is a great area for entertaining.
The flooring is a travertine tile in a Versailles pattern over a concrete patio.
The outdoor kitchen has an L-shaped counter with plenty of space for prepping and serving meals as well as
space for dining.
The fascia is stone and the countertops are granite. The wood-burning fireplace is constructed of the same stone and has a ledgestone hearth and cedar mantle. What a perfect place to cozy up and enjoy a cool evening outside.
The structure has cedar columns and beams. The vaulted ceiling is stained tongue and groove and really
gives the space a very open feel. Special details include the cedar braces under the bar top counter, carriage lights on the columns and directional lights along the sides of the ceiling.
Click Photography

Inspiration för stora moderna uteplatser på baksidan av huset, med utekök, kakelplattor och takförlängning

Kitchen, dining area and fire feature. Jason Liske photographer
Inspiration för moderna uteplatser på baksidan av huset, med grus
Inspiration för moderna uteplatser på baksidan av huset, med grus

This project, by Houston based pool builder and authorized Ledge Lounger Dealer, Custom Design Pools, features multiple seating areas, both in pool and out of pool, making it ideal for entertaining and socializing.
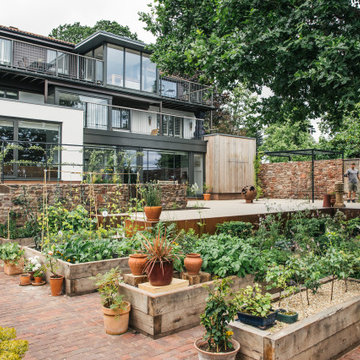
Finn P Photography
Bild på en stor funkis trädgård i full sol på sommaren, med en köksträdgård och grus
Bild på en stor funkis trädgård i full sol på sommaren, med en köksträdgård och grus

Idéer för att renovera en stor orientalisk trädgård i delvis sol framför huset på vinteren, med grus
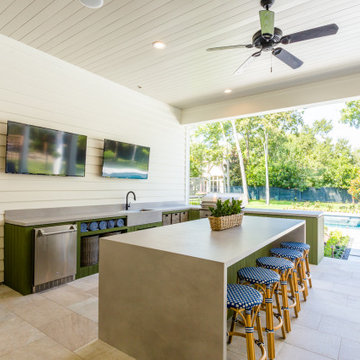
Idéer för en klassisk uteplats på baksidan av huset, med utekök, kakelplattor och takförlängning
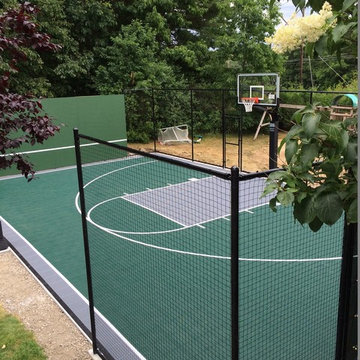
Sudbury Custom Backyard Basketball Court with tennis hit board and lighting
Exempel på en mellanstor klassisk trädgård i delvis sol, med en lekställning och grus
Exempel på en mellanstor klassisk trädgård i delvis sol, med en lekställning och grus

Inredning av en klassisk mellanstor uteplats på baksidan av huset, med en öppen spis och grus
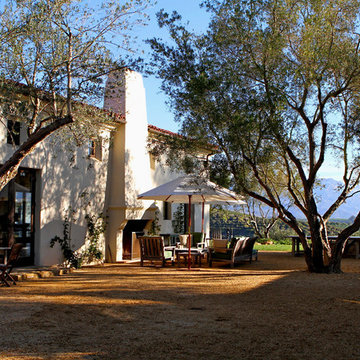
Design Consultant Jeff Doubét is the author of Creating Spanish Style Homes: Before & After – Techniques – Designs – Insights. The 240 page “Design Consultation in a Book” is now available. Please visit SantaBarbaraHomeDesigner.com for more info.
Jeff Doubét specializes in Santa Barbara style home and landscape designs. To learn more info about the variety of custom design services I offer, please visit SantaBarbaraHomeDesigner.com
Jeff Doubét is the Founder of Santa Barbara Home Design - a design studio based in Santa Barbara, California USA.
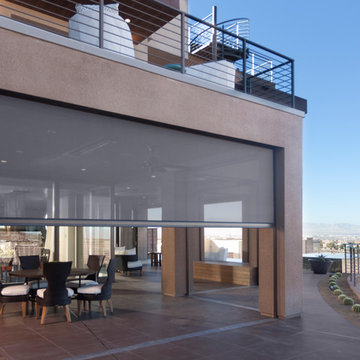
Foto på en stor funkis uteplats på baksidan av huset, med utekök, kakelplattor och takförlängning

ceramic pots, grasses, gravel path, outdoor furniture, succulents, tuscan
Inspiration för medelhavsstil trädgårdar i delvis sol, med en trädgårdsgång och grus
Inspiration för medelhavsstil trädgårdar i delvis sol, med en trädgårdsgång och grus

This property has a wonderful juxtaposition of modern and traditional elements, which are unified by a natural planting scheme. Although the house is traditional, the client desired some contemporary elements, enabling us to introduce rusted steel fences and arbors, black granite for the barbeque counter, and black African slate for the main terrace. An existing brick retaining wall was saved and forms the backdrop for a long fountain with two stone water sources. Almost an acre in size, the property has several destinations. A winding set of steps takes the visitor up the hill to a redwood hot tub, set in a deck amongst walls and stone pillars, overlooking the property. Another winding path takes the visitor to the arbor at the end of the property, furnished with Emu chaises, with relaxing views back to the house, and easy access to the adjacent vegetable garden.
Photos: Simmonds & Associates, Inc.

Photo Andrew Wuttke
Idéer för stora funkis uteplatser på baksidan av huset, med kakelplattor och takförlängning
Idéer för stora funkis uteplatser på baksidan av huset, med kakelplattor och takförlängning
49 335 foton på utomhusdesign, med grus och kakelplattor
1







