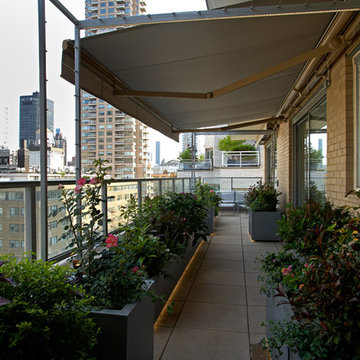Sortera efter:
Budget
Sortera efter:Populärt i dag
61 - 80 av 730 foton
Artikel 1 av 3
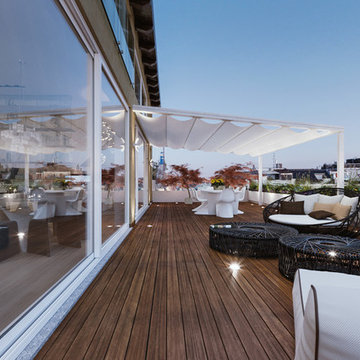
Il terrazzo è caratterizzato da fioriere con parapetto in vetro, zona con copertura apribile a protezione terrazzo, giardino pensile, zona solarium e vasca idromassaggio.
Foto di Simone Marulli
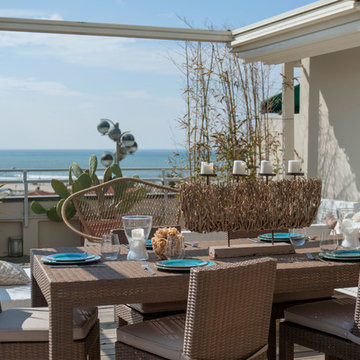
piergiorgio corradin fotografo
Idéer för mycket stora funkis takterrasser, med utekrukor och markiser
Idéer för mycket stora funkis takterrasser, med utekrukor och markiser
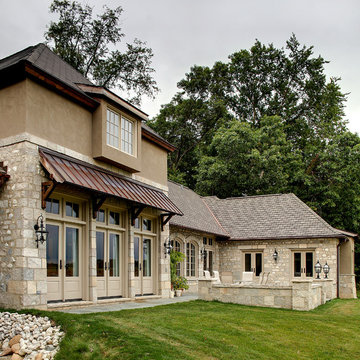
Idéer för att renovera en mycket stor vintage uteplats på baksidan av huset, med naturstensplattor och markiser
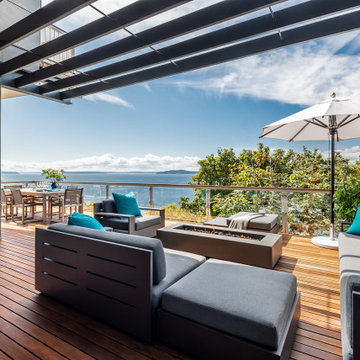
Expansive deck with outdoor living room and dining room. Outdoor sofas surround the firepit. Steel trellis above and IPE deck below. The custom steel and glass deck rail was designed with the view in mind.
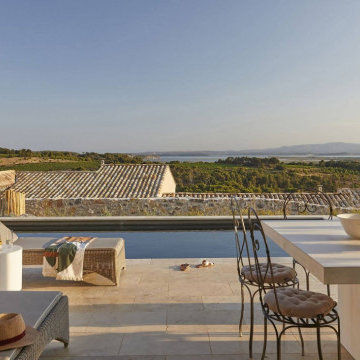
Terrasse en travertin avec piscine
Klassisk inredning av en mellanstor uteplats på baksidan av huset, med utekök, naturstensplattor och markiser
Klassisk inredning av en mellanstor uteplats på baksidan av huset, med utekök, naturstensplattor och markiser
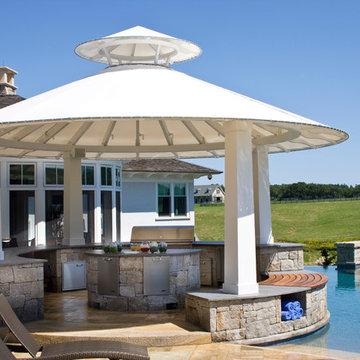
Photo Credit: Rixon Photography
Modern inredning av en mycket stor uteplats på baksidan av huset, med utekök, kakelplattor och markiser
Modern inredning av en mycket stor uteplats på baksidan av huset, med utekök, kakelplattor och markiser
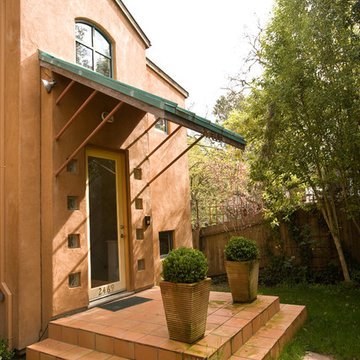
Substantial canopy with standing seam metal roof over saltillo tile patio at main entrance to Bay Area new home construction.
Bild på en liten funkis veranda framför huset, med kakelplattor och markiser
Bild på en liten funkis veranda framför huset, med kakelplattor och markiser
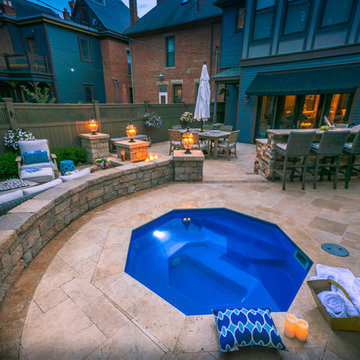
Inspiration för en liten vintage uteplats på baksidan av huset, med en öppen spis, naturstensplattor och markiser
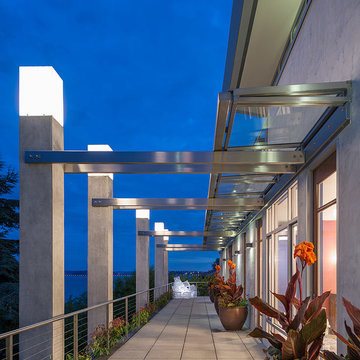
The sculpture terrace with commanding views of Lake Washington.
Inspiration för en stor funkis uteplats längs med huset, med utekrukor, marksten i betong och markiser
Inspiration för en stor funkis uteplats längs med huset, med utekrukor, marksten i betong och markiser
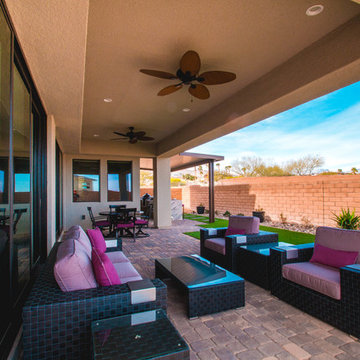
Ambient Elements creates conscious designs for innovative spaces by combining superior craftsmanship, advanced engineering and unique concepts while providing the ultimate wellness experience. We design and build outdoor kitchens, saunas, infrared saunas, steam rooms, hammams, cryo chambers, salt rooms, snow rooms and many other hyperthermic conditioning modalities.
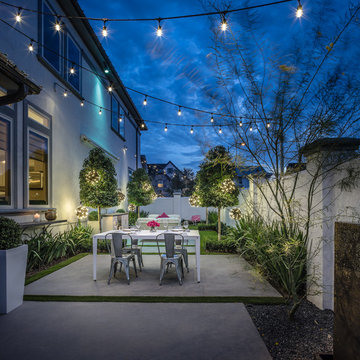
Idéer för en liten klassisk uteplats längs med huset, med betongplatta och markiser
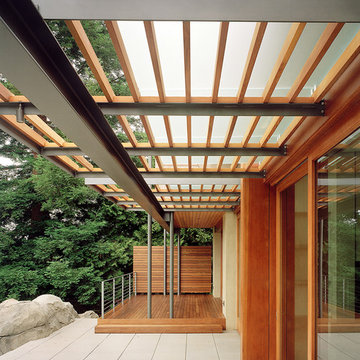
Benjamin Benschneider
Idéer för en stor modern uteplats på baksidan av huset, med marksten i betong och markiser
Idéer för en stor modern uteplats på baksidan av huset, med marksten i betong och markiser
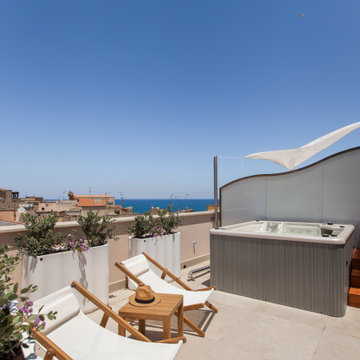
Démolition et reconstruction d'un immeuble dans le centre historique de Castellammare del Golfo composé de petits appartements confortables où vous pourrez passer vos vacances. L'idée était de conserver l'aspect architectural avec un goût historique actuel mais en le reproposant dans une tonalité moderne.Des matériaux précieux ont été utilisés, tels que du parquet en bambou pour le sol, du marbre pour les salles de bains et le hall d'entrée, un escalier métallique avec des marches en bois et des couloirs en marbre, des luminaires encastrés ou suspendus, des boiserie sur les murs des chambres et dans les couloirs, des dressings ouverte, portes intérieures en laque mate avec une couleur raffinée, fenêtres en bois, meubles sur mesure, mini-piscines et mobilier d'extérieur. Chaque étage se distingue par la couleur, l'ameublement et les accessoires d'ameublement. Tout est contrôlé par l'utilisation de la domotique. Un projet de design d'intérieur avec un design unique qui a permis d'obtenir des appartements de luxe.
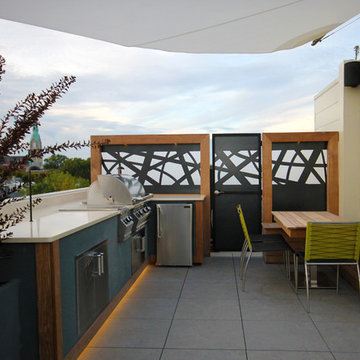
Nice straight shot of this modern kitchen. complete with laser cut privacy partition and all the goodies a outdoor kitchen would want. FireMagic Grill Dual side burners built in, refrigerator storage. Quartz top and Porcelain floor for those oops... moments. Nicole Leigh Johnston Photography
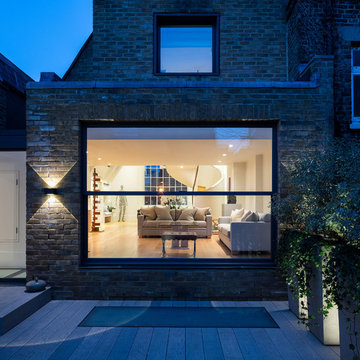
Situated within a Royal Borough of Kensington and Chelsea conservation area, this unique home was most recently remodelled in the 1990s by the Manser Practice and is comprised of two perpendicular townhouses connected by an L-shaped glazed link.
Initially tasked with remodelling the house’s living, dining and kitchen areas, Studio Bua oversaw a seamless extension and refurbishment of the wider property, including rear extensions to both townhouses, as well as a replacement of the glazed link between them.
The design, which responds to the client’s request for a soft, modern interior that maximises available space, was led by Studio Bua’s ex-Manser Practice principal Mark Smyth. It combines a series of small-scale interventions, such as a new honed slate fireplace, with more significant structural changes, including the removal of a chimney and threading through of a new steel frame.
Studio Bua, who were eager to bring new life to the space while retaining its original spirit, selected natural materials such as oak and marble to bring warmth and texture to the otherwise minimal interior. Also, rather than use a conventional aluminium system for the glazed link, the studio chose to work with specialist craftsmen to create a link in lacquered timber and glass.
The scheme also includes the addition of a stylish first-floor terrace, which is linked to the refurbished living area by a large sash window and features a walk-on rooflight that brings natural light to the redesigned master suite below. In the master bedroom, a new limestone-clad bathtub and bespoke vanity unit are screened from the main bedroom by a floor-to-ceiling partition, which doubles as hanging space for an artwork.
Studio Bua’s design also responds to the client’s desire to find new opportunities to display their art collection. To create the ideal setting for artist Craig-Martin’s neon pink steel sculpture, the studio transformed the boiler room roof into a raised plinth, replaced the existing rooflight with modern curtain walling and worked closely with the artist to ensure the lighting arrangement perfectly frames the artwork.
Contractor: John F Patrick
Structural engineer: Aspire Consulting
Photographer: Andy Matthews
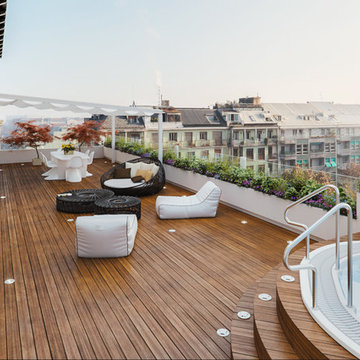
Foto di Simone Marulli
Foto på en mycket stor funkis takterrass, med utekrukor och markiser
Foto på en mycket stor funkis takterrass, med utekrukor och markiser
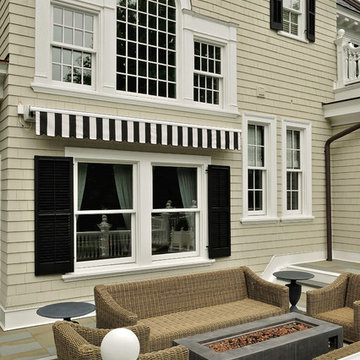
Robyn Lambo - Lambo Photography
Inspiration för stora klassiska terrasser på baksidan av huset, med markiser
Inspiration för stora klassiska terrasser på baksidan av huset, med markiser
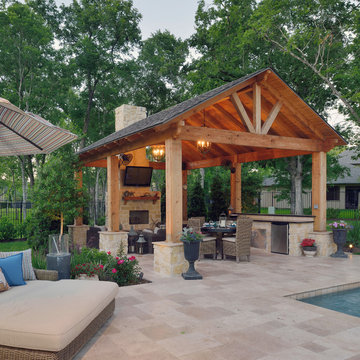
This backyard space is designed for the enjoyment of the entire family. The large pool has a split-face travertine stone elevated spa that doubles as a diving wall. Behind the spa is a fire pit with sitting bench. The pool features a laminar jet water feature and bubbler fountains as well as an underwater bar and bar stools. The rough cedar outdoor kitchen/living area has a tongue in groove ceiling, rustic chandeliers, fireplace with custom cedar mantle and post-mounted fans. Fire features adorn either side of the pool. The deck and coping are travertine.
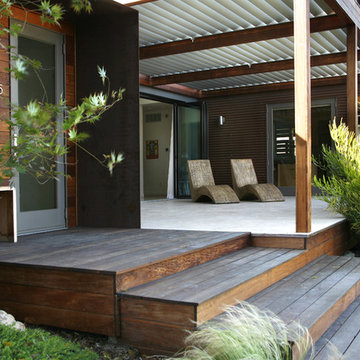
Uber green earthy contemporary
Winner of the Gold Medal and the International Landscaper Designer of The Year for APLD (Association of Professional Landscape Designers)
Winner of Santa Barbara Beautiful Award, Large Family Residence
730 foton på utomhusdesign, med markiser
4






