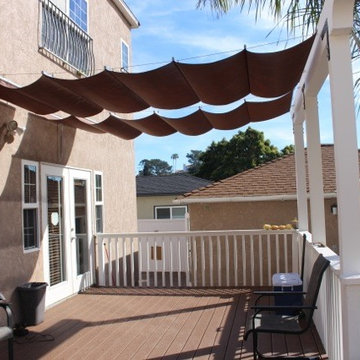Sortera efter:
Budget
Sortera efter:Populärt i dag
81 - 100 av 730 foton
Artikel 1 av 3
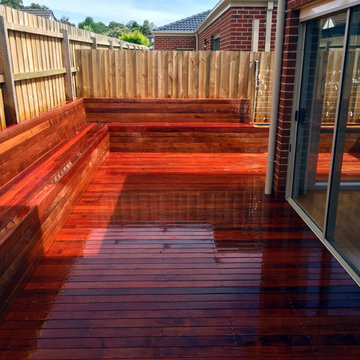
PCM Carpentry designs and builds decks, pergola’s, alfresco area’s and outdoor entertainment spaces to suit your lifestyle, needs and budget. We are experienced working with timber pergola’s, customised steel patio’s, timber decking, laser light roofing, and outdoor, alfresco entertaining area's or sun rooms. We can also design, supply and install privacy screens as well as incorporate pools and spa's into the build.
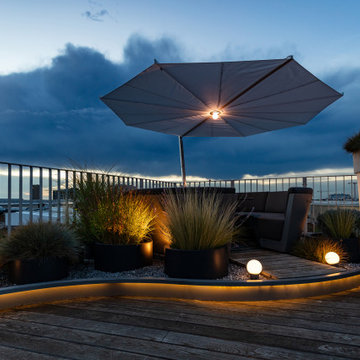
Idéer för att renovera en stor funkis takterrass, med utekrukor, markiser och räcke i metall
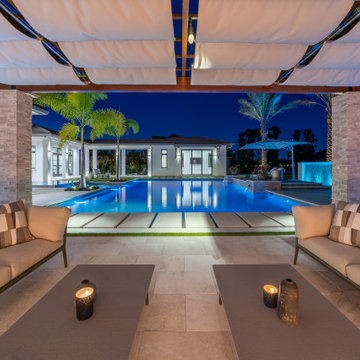
For vertical dimensionality, Lakeview offers a layering of features from towering palms to a pair of architecturally designed water feature columns. When the sun goes down, the magic continues to be on display as the pool-scape with in-pool and surrounding lighting literally sparkles and shines to highlight all lines and angles and offers a welcome family gathering space.
Additional features include a custom built shade-covered lounging area with outdoor durable furnishings.
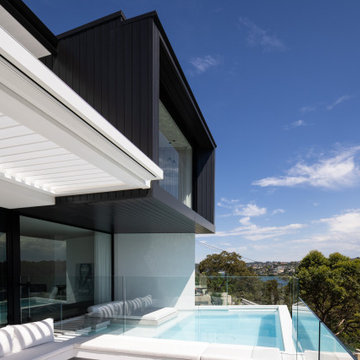
Inspiration för mycket stora moderna balkonger, med en öppen spis, markiser och räcke i glas
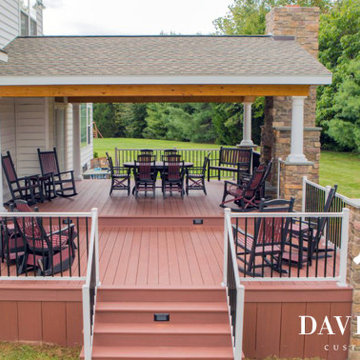
Large custom deck with custom lighting, custom wood fireplace, staggered height, two staircases, and aluminium railings.
Exempel på en stor terrass på baksidan av huset, med en eldstad, markiser och räcke i metall
Exempel på en stor terrass på baksidan av huset, med en eldstad, markiser och räcke i metall
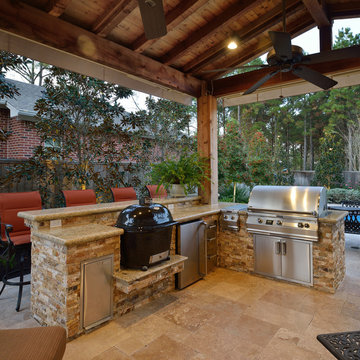
We transformed this space with tasteful landscaping, an outdoor kitchen and living area, and a beautiful rectangular pool and spa. The pool features an uplit, raised, sheer descent waterfall accented with pedestal planters. Travertine deck and coping surround the pool and spa. The kitchen includes rough cedar beams, recessed lighting, a smoker, grill and outdoor fireplace.
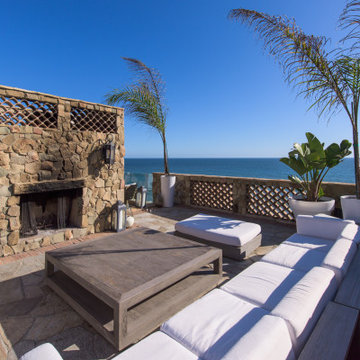
PCH Modern Mediterranean Home by Burdge Architects
Malibu, CA
Inspiration för en stor funkis uteplats på baksidan av huset, med utekök, naturstensplattor och markiser
Inspiration för en stor funkis uteplats på baksidan av huset, med utekök, naturstensplattor och markiser
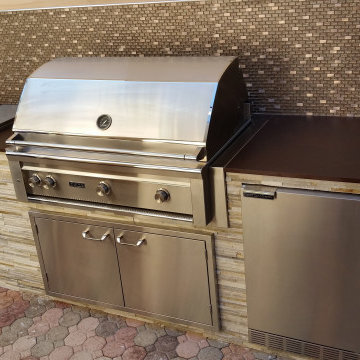
Custom Luxury Outdoor Kitchen Lynx Pro 36 L36TR, Lynx Sedona Fridge, Lynx Pro Sink and Faucet, custom Dekton Counter Top and Italian Stone Facade and tile backsplash. Flooring paver and overhead retractable awning.
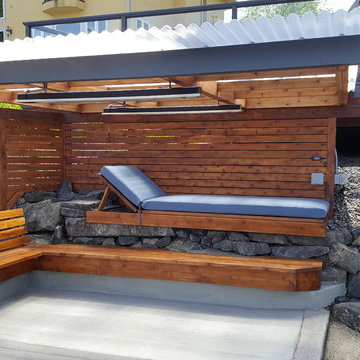
Built into the existing rock retaining wall this became a favorite space. The cover over top is a custom cedar design with a 3mm wave profile impact resistant acrylic over top. The 220 heaters a independently controlled.
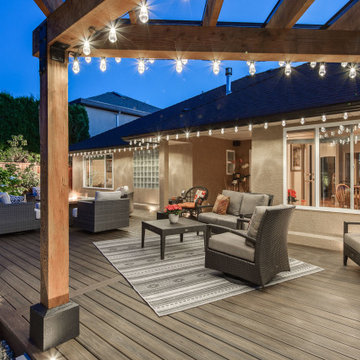
An expansive Trex Transcend "Spiced Rum" deck with "Lava Rock" border and fascia. Timber frame BBQ cover. This deck has automated perimter lighting and enhancements to the frame and structure to improve the lifespan. This complete outdoor livingspace was the result of detailed planning and attention to detail and the customers wants.
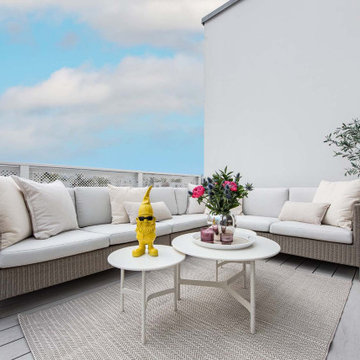
Diese reizvolle Maisonette-Wohnung in Berlin-Dahlem wurde komplett saniert – der offene Wohnraum mit Küche und Essbereich in der oberen Etage sowie Schlafzimmer, Ankleide und Arbeitszimmer in der unteren Etage erstrahlen nun in dezentem und doch einzigartigem Design. Auch die beiden Badezimmer sowie das Gäste-WC wurden vollständig erneuert. THE INNER HOUSE begleitete dabei unter anderem die Erweiterung der Elektroinstallation und den Einbau einer neuen Küche, übernahm die Auswahl von Leuchten und Einbaumöbeln und koordinierte den Einbau eines Kamins sowie die Erneuerung des Parketts. Das monochrome Farbkonzept mit hellen Naturtönen und kräftigen Farbakzenten rundet dieses luftig-schöne Zuhause ab.
INTERIOR DESIGN & STYLING: THE INNER HOUSE
LEISTUNGEN: Elektroplanung, Badezimmerentwurf, Farbkonzept, Koordinierung Gewerke und Baubegleitung
FOTOS: © THE INNER HOUSE, Fotograf: Manuel Strunz, www.manuu.eu
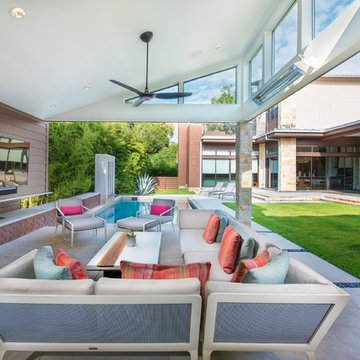
Idéer för mellanstora funkis uteplatser på baksidan av huset, med en öppen spis, betongplatta och markiser
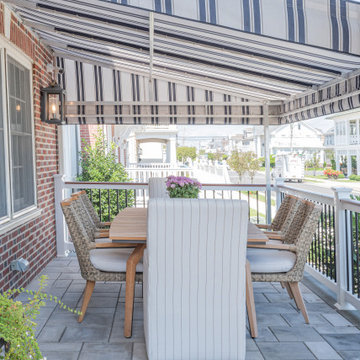
Front porch provides for a great view of the beach, ocean and people watching.
Exempel på en stor maritim veranda framför huset, med marksten i betong och markiser
Exempel på en stor maritim veranda framför huset, med marksten i betong och markiser

Custom Composite Crystal Glass Rail Deck with White LED Up-Light Railing - Rogers, MN
Idéer för en stor terrass på baksidan av huset, med en eldstad, markiser och räcke i glas
Idéer för en stor terrass på baksidan av huset, med en eldstad, markiser och räcke i glas
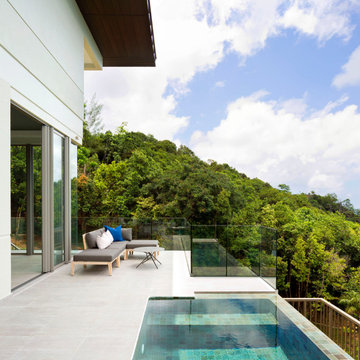
From the very first site visit the vision has been to capture the magnificent view and find ways to frame, surprise and combine it with movement through the building. This has been achieved in a Picturesque way by tantalising and choreographing the viewer’s experience.
The public-facing facade is muted with simple rendered panels, large overhanging roofs and a single point of entry, taking inspiration from Katsura Palace in Kyoto, Japan. Upon entering the cavernous and womb-like space the eye is drawn to a framed view of the Indian Ocean while the stair draws one down into the main house. Below, the panoramic vista opens up, book-ended by granitic cliffs, capped with lush tropical forests.
At the lower living level, the boundary between interior and veranda blur and the infinity pool seemingly flows into the ocean. Behind the stair, half a level up, the private sleeping quarters are concealed from view. Upstairs at entrance level, is a guest bedroom with en-suite bathroom, laundry, storage room and double garage. In addition, the family play-room on this level enjoys superb views in all directions towards the ocean and back into the house via an internal window.
In contrast, the annex is on one level, though it retains all the charm and rigour of its bigger sibling.
Internally, the colour and material scheme is minimalist with painted concrete and render forming the backdrop to the occasional, understated touches of steel, timber panelling and terrazzo. Externally, the facade starts as a rusticated rougher render base, becoming refined as it ascends the building. The composition of aluminium windows gives an overall impression of elegance, proportion and beauty. Both internally and externally, the structure is exposed and celebrated.
The project is now complete and finished shots were taken in March 2019 – a full range of images will be available very shortly.
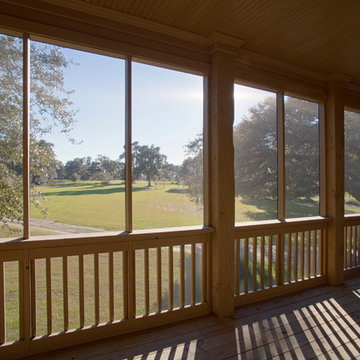
Atlantic Archives Inc, / Richard Leo Johnson
Inspiration för stora lantliga innätade verandor på baksidan av huset, med trädäck och markiser
Inspiration för stora lantliga innätade verandor på baksidan av huset, med trädäck och markiser
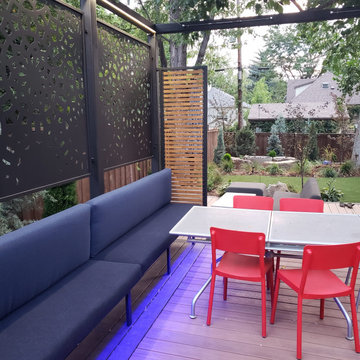
2 level Trex deck, outdoor living and dining, zen fire pit, water feature, powder coated patterned steel screens, boulder seating. wood and steel screens, lighting.
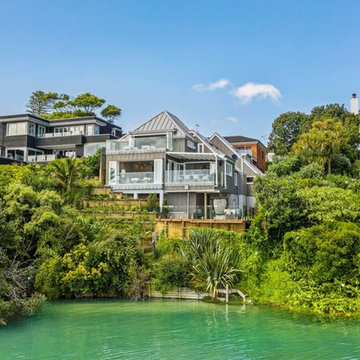
On this project we painted both the interior and exterior. The interior walls were painted using Alto interior paints, here Designer James Doole selected both lighter and darker shades of the same base paint "crater"
We used Resene stain on the exterior
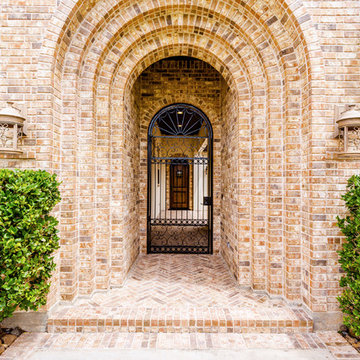
Gorgeously Built by Tommy Cashiola Construction Company in RIchmond, Texas. Designed by Purser Architectural, Inc.
Medelhavsstil inredning av en stor veranda framför huset, med marksten i tegel och markiser
Medelhavsstil inredning av en stor veranda framför huset, med marksten i tegel och markiser
730 foton på utomhusdesign, med markiser
5






