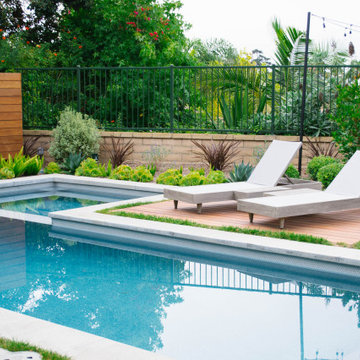5 700 foton på utomhusdesign, med spabad och marksten i betong
Sortera efter:
Budget
Sortera efter:Populärt i dag
121 - 140 av 5 700 foton
Artikel 1 av 3
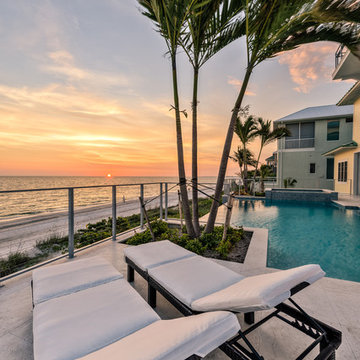
Situated on a double-lot of beach front property, this 5600 SF home is a beautiful example of seaside architectural detailing and luxury. The home is actually more than 15,000 SF when including all of the outdoor spaces and balconies. Spread across its 4 levels are 5 bedrooms, 6.5 baths, his and her office, gym, living, dining, & family rooms. It is all topped off with a large deck with wet bar on the top floor for watching the sunsets. It also includes garage space for 6 vehicles, a beach access garage for water sports equipment, and over 1000 SF of additional storage space. The home is equipped with integrated smart-home technology to control lighting, air conditioning, security systems, entertainment and multimedia, and is backed up by a whole house generator.
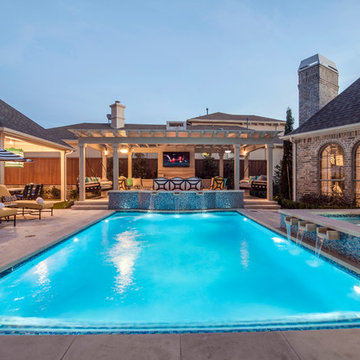
Collaborative effort with AquaTerra Outdoor Environments.
Klassisk inredning av en stor rektangulär träningspool på baksidan av huset, med spabad och marksten i betong
Klassisk inredning av en stor rektangulär träningspool på baksidan av huset, med spabad och marksten i betong
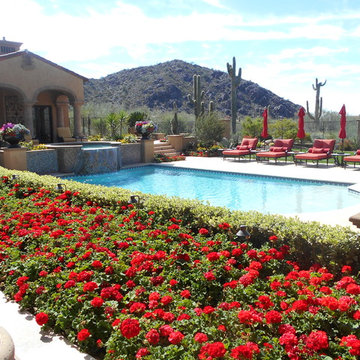
Foto på en stor amerikansk pool på baksidan av huset, med spabad och marksten i betong
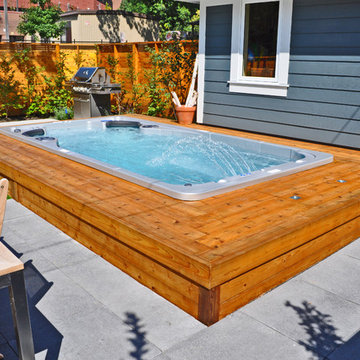
Uncontested leader in swimming pool spa industry with a 250-plus retailer network in over 40 countries around the world. The company is renowned for the self-cleaning technology installed inside their products, state-of-the-art craftsmanship and the most powerful resistance swimming jets in the industry.
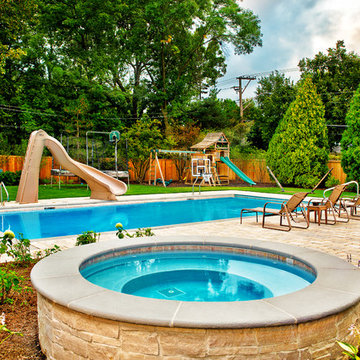
Request Free Quote
This traditional inground swimming pool in Deerfield, IL measures 20'0" x 40'0", and is 3'6" to 7'6" deep. The 8'0" round spa is raised, and is cladded by natural stone. Bluestone coping surrounds the swimming pool and hot tub, and concrete pavers provide an ample sunning area for the pool deck. The pool finish is a custom-blended exposed aggregate finish with the color Periwinkle.
Photography by Outvision Photography
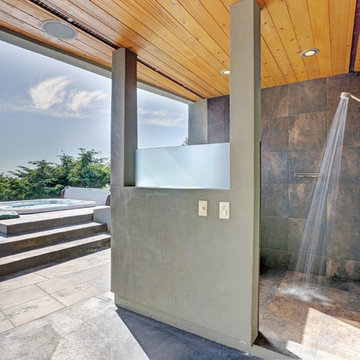
In our busy lives, creating a peaceful and rejuvenating home environment is essential to a healthy lifestyle. Built less than five years ago, this Stinson Beach Modern home is your own private oasis. Surrounded by a butterfly preserve and unparalleled ocean views, the home will lead you to a sense of connection with nature. As you enter an open living room space that encompasses a kitchen, dining area, and living room, the inspiring contemporary interior invokes a sense of relaxation, that stimulates the senses. The open floor plan and modern finishes create a soothing, tranquil, and uplifting atmosphere. The house is approximately 2900 square feet, has three (to possibly five) bedrooms, four bathrooms, an outdoor shower and spa, a full office, and a media room. Its two levels blend into the hillside, creating privacy and quiet spaces within an open floor plan and feature spectacular views from every room. The expansive home, decks and patios presents the most beautiful sunsets as well as the most private and panoramic setting in all of Stinson Beach. One of the home's noteworthy design features is a peaked roof that uses Kalwall's translucent day-lighting system, the most highly insulating, diffuse light-transmitting, structural panel technology. This protected area on the hill provides a dramatic roar from the ocean waves but without any of the threats of oceanfront living. Built on one of the last remaining one-acre coastline lots on the west side of the hill at Stinson Beach, the design of the residence is site friendly, using materials and finishes that meld into the hillside. The landscaping features low-maintenance succulents and butterfly friendly plantings appropriate for the adjacent Monarch Butterfly Preserve. Recalibrate your dreams in this natural environment, and make the choice to live in complete privacy on this one acre retreat. This home includes Miele appliances, Thermadore refrigerator and freezer, an entire home water filtration system, kitchen and bathroom cabinetry by SieMatic, Ceasarstone kitchen counter tops, hardwood and Italian ceramic radiant tile floors using Warmboard technology, Electric blinds, Dornbracht faucets, Kalwall skylights throughout livingroom and garage, Jeldwen windows and sliding doors. Located 5-8 minute walk to the ocean, downtown Stinson and the community center. It is less than a five minute walk away from the trail heads such as Steep Ravine and Willow Camp.
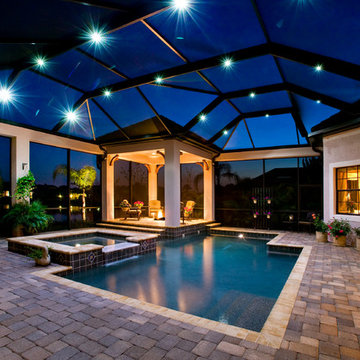
This private residence, designed and built by John Cannon Homes, showcases French Country architectural detailing at the exterior, with touches of traditional and french country accents throughout the interior. This 3,776 s.f. home features 4 bedrooms, 4 baths, formal living and dining rooms, family room, study and 3-car garage. The outdoor living area with pool and spa also includes a gazebo with fire pit.
Gene Pollux Photography
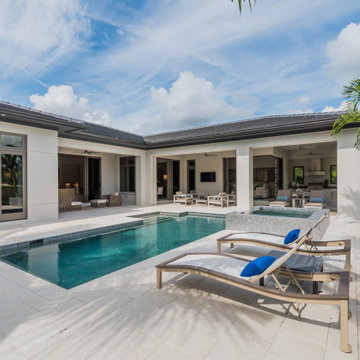
Idéer för stora medelhavsstil rektangulär pooler på baksidan av huset, med spabad och marksten i betong
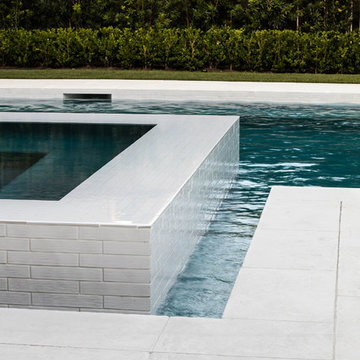
Foto på en liten funkis infinitypool på baksidan av huset, med spabad och marksten i betong
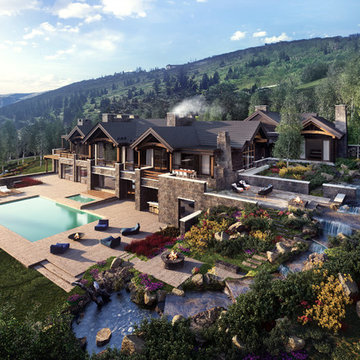
This expansive pool and hot tub area complete with full bar, fireplace and waterfall feature are the definition of luxury in the mountains. Only in Aspen, Colorado can you find a space this decadent with such a timeless understated design.
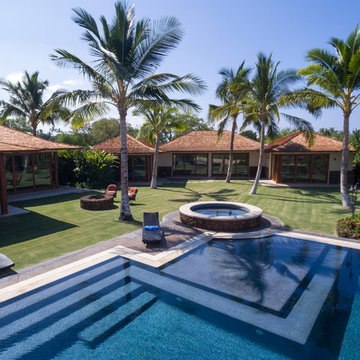
Pool and Spa. Photo by Ian Lindsey
Inredning av en exotisk stor rektangulär infinitypool på baksidan av huset, med spabad och marksten i betong
Inredning av en exotisk stor rektangulär infinitypool på baksidan av huset, med spabad och marksten i betong
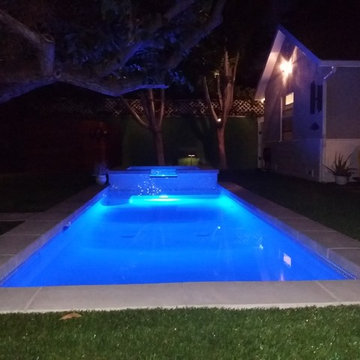
Small Space Pool & Spa Design with adjustable LED lighting for evening swims.
www.IntexDandC.com
@IntexDandC
Inspiration för små moderna rektangulär baddammar på baksidan av huset, med spabad och marksten i betong
Inspiration för små moderna rektangulär baddammar på baksidan av huset, med spabad och marksten i betong
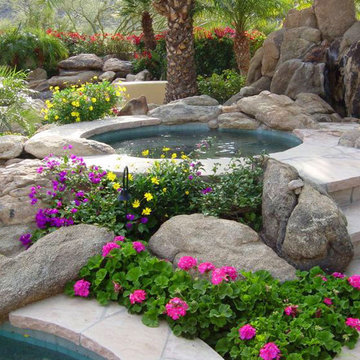
Inspiration för stora amerikanska pooler på baksidan av huset, med spabad och marksten i betong
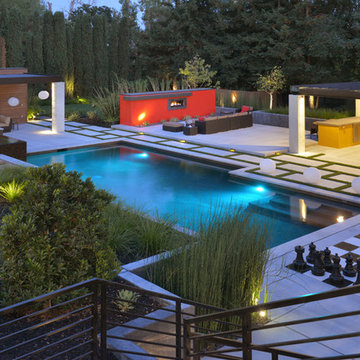
Peter Koenig Landscape Designer, Gene Radding General Contracting, Creative Environments Swimming Pool Construction
Idéer för en mycket stor modern träningspool på baksidan av huset, med spabad och marksten i betong
Idéer för en mycket stor modern träningspool på baksidan av huset, med spabad och marksten i betong
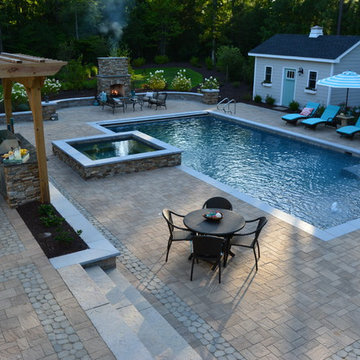
Idéer för en stor klassisk träningspool på baksidan av huset, med spabad och marksten i betong
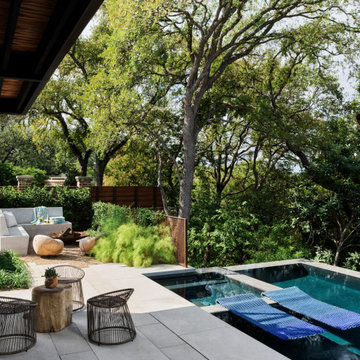
Inredning av en retro mellanstor rektangulär infinitypool på baksidan av huset, med spabad och marksten i betong
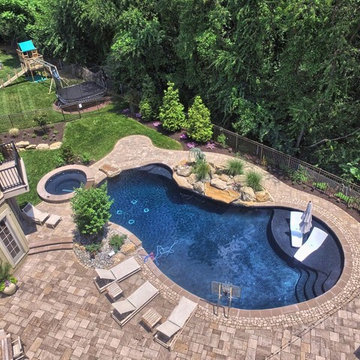
Exempel på en stor modern njurformad pool på baksidan av huset, med spabad och marksten i betong
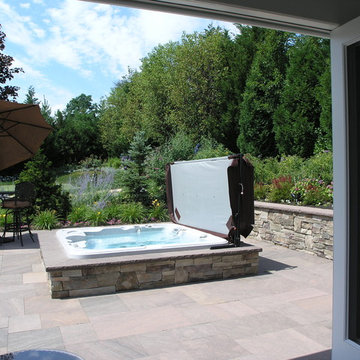
This hot tub is part of a backyard space that offers plenty of sunny and shaded areas with a cabana, a pergola, and plantings. Family and guests will find a thoughtfully located outdoor kitchen with visibility to all the outdoor entertaining. Near the swimming pool, is a built-in spa on the opposite side of the cabana - which contains foldaway glass doors for easy access.
The golf enthusiasts will find themselves on the putting green tucked away in the corner of the property.
Throughout the spaces, Unilock Brussels block, Cumberland brown, and a larger veneer stone was used to tie together the beiges on the house. Final pops of colors come from the plantings.
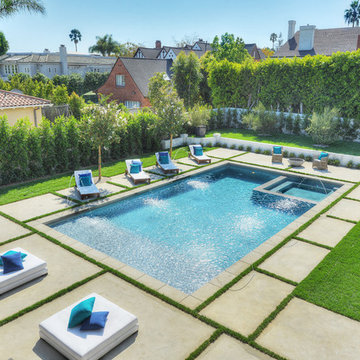
Eric Vidar Photography
Foto på en mellanstor funkis pool på baksidan av huset, med spabad och marksten i betong
Foto på en mellanstor funkis pool på baksidan av huset, med spabad och marksten i betong
5 700 foton på utomhusdesign, med spabad och marksten i betong
7






