5 700 foton på utomhusdesign, med spabad och marksten i betong
Sortera efter:
Budget
Sortera efter:Populärt i dag
161 - 180 av 5 700 foton
Artikel 1 av 3
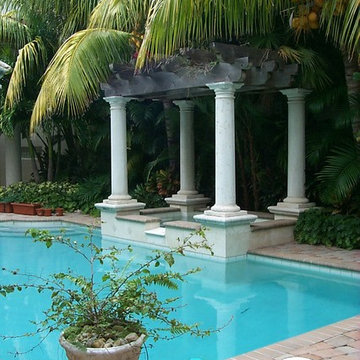
Traditional roman style pool and spa nestled in a private courtyard with incredibly lush landscaping.
Inspiration för en mellanstor medelhavsstil rektangulär pool, med marksten i betong och spabad
Inspiration för en mellanstor medelhavsstil rektangulär pool, med marksten i betong och spabad
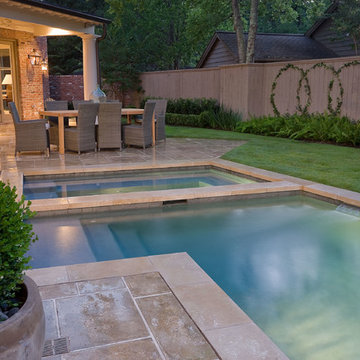
A couple by the name of Claire and Dan Boyles commissioned Exterior Worlds to develop their back yard along the lines of a French Country garden design. They had recently designed and built a French Colonial style house. Claire had been very involved in the architectural design, and she communicated extensively her expectations for the landscape.
The aesthetic we ultimately created for them was not a traditional French country garden per se, but instead was a variation on the symmetry, color, and sense of formality associated with this design. The most notable feature that we added to the estate was a custom swimming pool installed just to the rear of the home. It emphasized linearity, complimentary right angles, and it featured a luxury spa and pool fountain. We built the coping around the pool out of limestone, and we used concrete pavers to build the custom pool patio. We then added French pottery in various locations around the patio to balance the stonework against the look and structure of the home.
We added a formal garden parallel to the pool to reflect its linear movement. Like most French country gardens, this design is bordered by sheered bushes and emphasizes straight lines, angles, and symmetry. One very interesting thing about this garden is that it is consist entirely of various shades of green, which lends itself well to the sense of a French estate. The garden is bordered by a taupe colored cedar fence that compliments the color of the stonework.
Just around the corner from the back entrance to the house, there lies a double-door entrance to the master bedroom. This was an ideal place to build a small patio for the Boyles to use as a private seating area in the early mornings and evenings. We deviated slightly from strict linearity and symmetry by adding pavers that ran out like steps from the patio into the grass. We then planted boxwood hedges around the patio, which are common in French country garden design and combine an Old World sensibility with a morning garden setting.
We then completed this portion of the project by adding rosemary and mondo grass as ground cover to the space between the patio, the corner of the house, and the back wall that frames the yard. This design is derivative of those found in morning gardens, and it provides the Boyles with a place where they can step directly from their bedroom into a private outdoor space and enjoy the early mornings and evenings.
We further develop the sense of a morning garden seating area; we deviated slightly from the strict linear forms of the rest of the landscape by adding pavers that ran like steps from the patio and out into the grass. We also planted rosemary and mondo grass as ground cover to the space between the patio, the corner of the house, and the back wall that borders this portion of the yard.
We then landscaped the front of the home with a continuing symmetry reminiscent of French country garden design. We wanted to establish a sense of grand entrance to the home, so we built a stone walkway that ran all the way from the sidewalk and then fanned out parallel to the covered porch that centers on the front door and large front windows of the house. To further develop the sense of a French country estate, we planted a small parterre garden that can be seen and enjoyed from the left side of the porch.
On the other side of house, we built the Boyles a circular motorcourt around a large oak tree surrounded by lush San Augustine grass. We had to employ special tree preservation techniques to build above the root zone of the tree. The motorcourt was then treated with a concrete-acid finish that compliments the brick in the home. For the parking area, we used limestone gravel chips.
French country garden design is traditionally viewed as a very formal style intended to fill a significant portion of a yard or landscape. The genius of the Boyles project lay not in strict adherence to tradition, but rather in adapting its basic principles to the architecture of the home and the geometry of the surrounding landscape.
For more the 20 years Exterior Worlds has specialized in servicing many of Houston's fine neighborhoods.
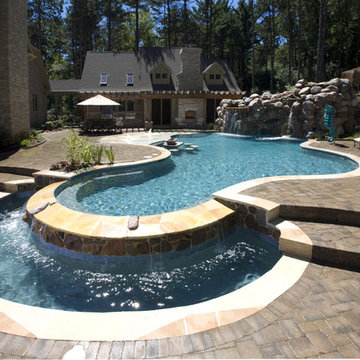
Free form resort pool with parameter overflow, beach entry,swim in grotto, Rock encased slide, fire feature surrounded by in pool seating. Pool also feature hidden stairs to second story tiki hut, and hidden spa.
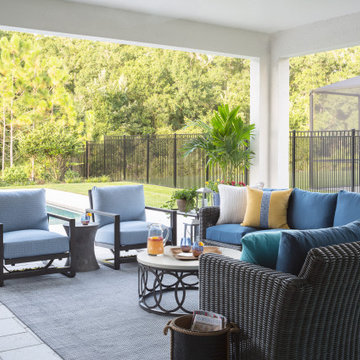
Located off the great room, we repeated the client's indoor color palette of navy, aqua, and yellow. A large all weather wicker sectional and a pair of spring chairs provide ample seating in the patio area. This seating area opens to a dining space all of which spill onto the pool deck.
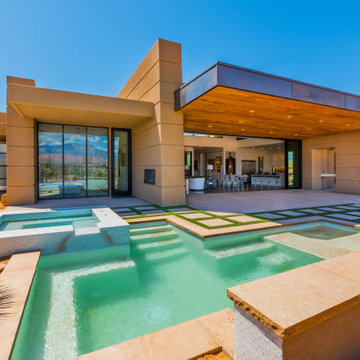
Modern inredning av en stor anpassad pool på baksidan av huset, med spabad och marksten i betong
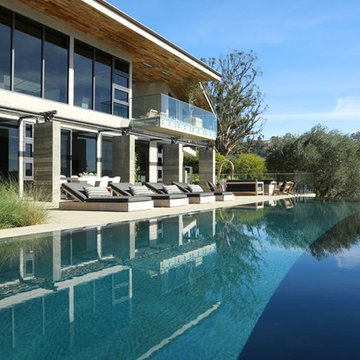
Inredning av en modern stor rektangulär infinitypool på baksidan av huset, med spabad och marksten i betong
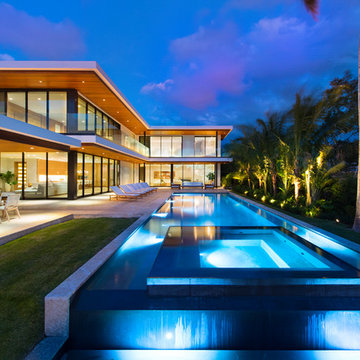
Wood and coral stone was used to keep this modern designed home warm and inviting.
Idéer för en stor modern ovanmarkspool på baksidan av huset, med spabad och marksten i betong
Idéer för en stor modern ovanmarkspool på baksidan av huset, med spabad och marksten i betong
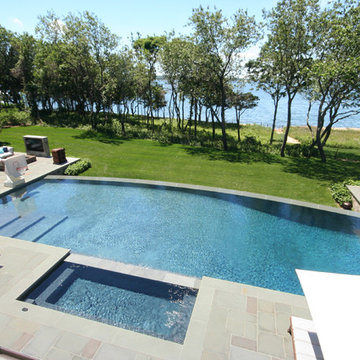
Thermal Bluestone coping surrounds the pool and spa and a Natural Cleft Bluestone patio with Radiant Cooling complements that coping on this Negative Edge pool/spa combo looks out at the bay. The interior is finished with a French Gray marble dust.
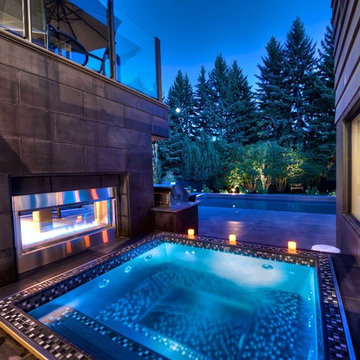
This Classic Carolina hot tub by Bradford is partially finished in Dal-Tile's Midnight Mix. The horizontal surfaces are tiled while the vertical surfaces are left in buffed stainless steel. The tub features 8 jets, one LED light and seats 4-6 adults.
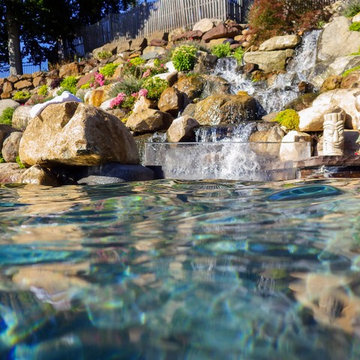
This steeply sloped property was converted into a backyard retreat through the use of natural and man-made stone. The natural gunite swimming pool includes a sundeck and waterfall and is surrounded by a generous paver patio, seat walls and a sunken bar. A Koi pond, bocce court and night-lighting provided add to the interest and enjoyment of this landscape.
This beautiful redesign was also featured in the Interlock Design Magazine. Explained perfectly in ICPI, “Some spa owners might be jealous of the newly revamped backyard of Wayne, NJ family: 5,000 square feet of outdoor living space, complete with an elevated patio area, pool and hot tub lined with natural rock, a waterfall bubbling gently down from a walkway above, and a cozy fire pit tucked off to the side. The era of kiddie pools, Coleman grills and fold-up lawn chairs may be officially over.”
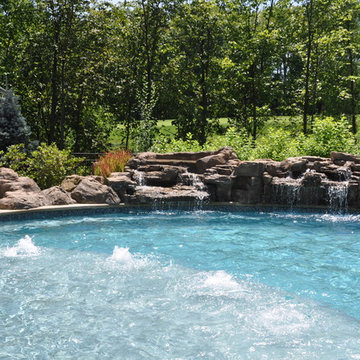
It was a pleasure and a privilege to work with the owners of this custom home while it was still under construction. The early planning allowed LWB to design the topographic features of the site to fit into the amenities that the clients desired such as an organically shaped swimming pool, a spa, planting, etc. The extreme grades in the backyard created an opportunity to place the spa overlooking the pool. The unique grading situation also allowed the pool utilities to be built underneath the lawn in a vented room, hidden from view. Waterfalls in the pool and a water wall help to create a relaxing experience in the homeowner's backyard.
This Project was awarded with a coveted Grand Award in Residential Installation $50,001 & Over by the Ohio Nursery & Landscape Association.
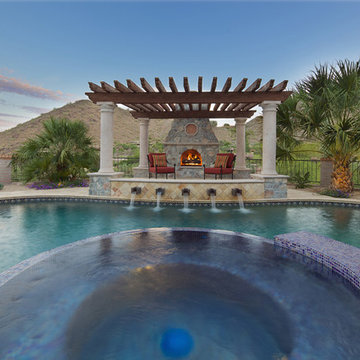
Even with a few clouds in the sky, this view is awe inspiring. This peace and solitude is just a short drive from the city but the feeling of this outdoor living space is truly paradise.
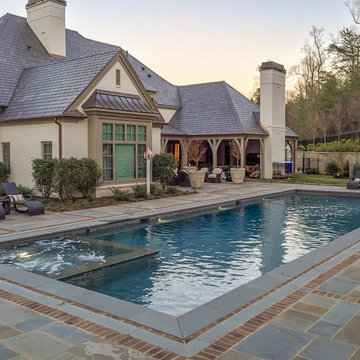
Inredning av en exotisk mellanstor rektangulär träningspool på baksidan av huset, med spabad och marksten i betong
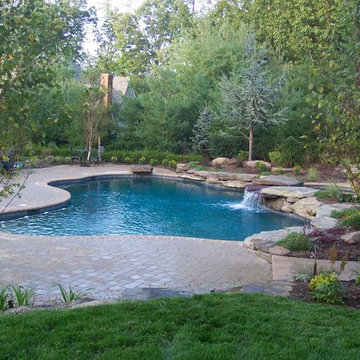
Free form pool built into the hillside of this project allowed the spa to be elevated. Adding additional pumps to the spa allowed added water fall effects to the space
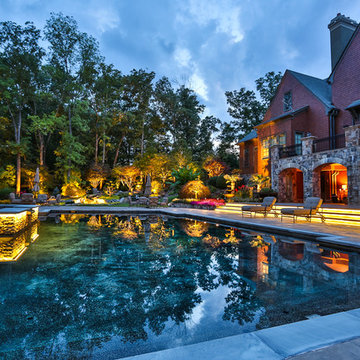
Inspiration för en mycket stor vintage anpassad träningspool på baksidan av huset, med spabad och marksten i betong
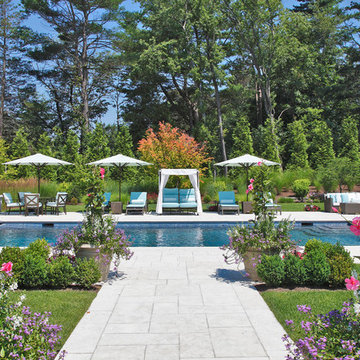
Inredning av en klassisk stor rektangulär baddamm på baksidan av huset, med spabad och marksten i betong
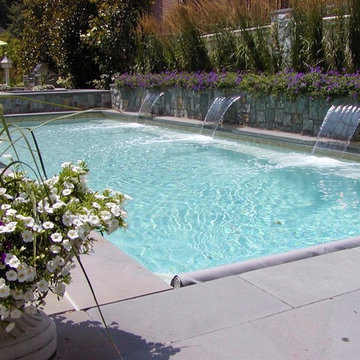
Idéer för mellanstora vintage rektangulär träningspooler på baksidan av huset, med spabad och marksten i betong
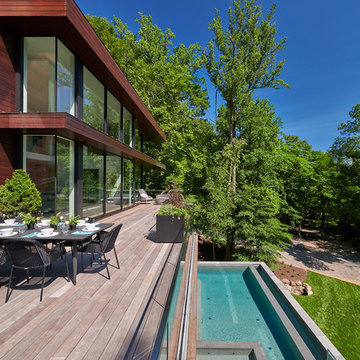
Bild på en mellanstor funkis rektangulär träningspool på baksidan av huset, med spabad och marksten i betong
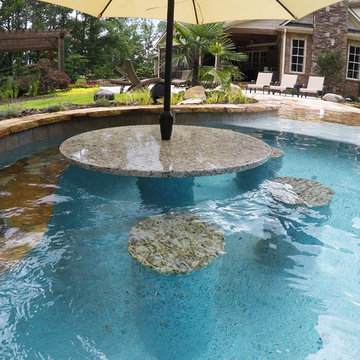
Unique, custom freeform pool in Kennesaw, GA with oversized perimeter overflow spa, flagstone beach entry, in-water barstools and "floating" granite table top. Large swimming are and deep diving well. Spectacular hidden entry beneath boulder and carved-stone waterfall into a cave/grotto filled with custom carved stone and benches for relaxing. Back entry into the caves leads to a path, back over the waterfall and to a jumping terrace with boulder wall. King and Queen boulder seats are worked into the wall. Another terrace adds more area for table and chairs and a custom rubble fire pit.
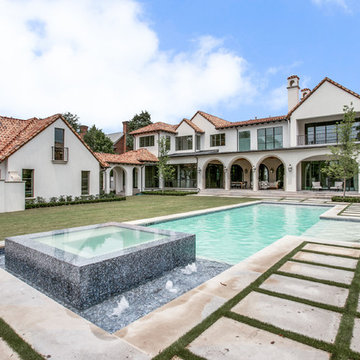
Inredning av en medelhavsstil rektangulär pool på baksidan av huset, med spabad och marksten i betong
5 700 foton på utomhusdesign, med spabad och marksten i betong
9





