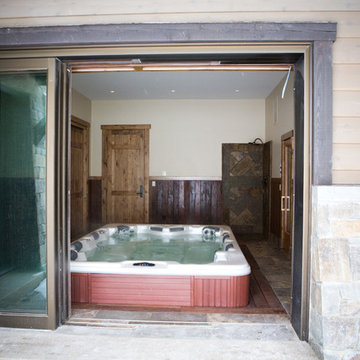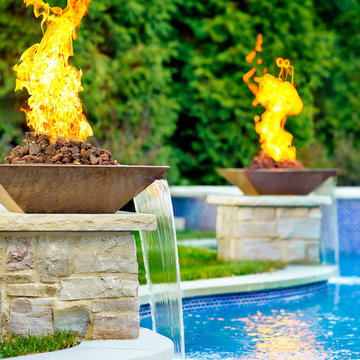Sortera efter:
Budget
Sortera efter:Populärt i dag
121 - 140 av 36 055 foton
Artikel 1 av 2
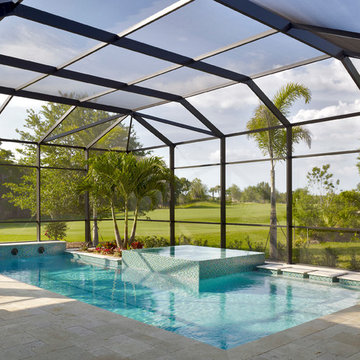
photo credit: Larry Taylor
Idéer för en stor klassisk pool på baksidan av huset, med naturstensplattor och spabad
Idéer för en stor klassisk pool på baksidan av huset, med naturstensplattor och spabad
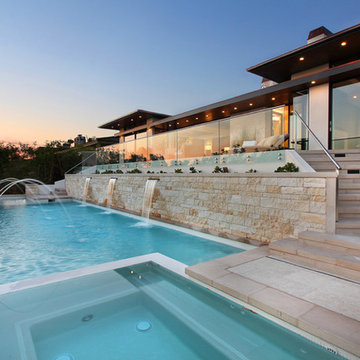
“Dramatic” and “no detail spared” are two ways to describe this stunning home in Corona del Mar. Located on an oversized bluff side lot with views of Newport Harbor, Catalina, and the Pacific Ocean, the contemporary dwelling is the work of Brandon Architects Inc. and Spinnaker Development. Door and window systems from Western are used throughout, especially the Series 600 Multi-Slide, where it’s used to enhance features such as indoor/outdoor living areas and a guest casita that opens to a courtyard.
Photos by Jeri Koegel.
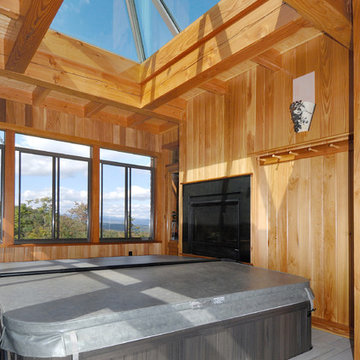
Jacuzzi with a mountain view.
Inspiration för en rustik rektangulär, inomhus pool, med spabad
Inspiration för en rustik rektangulär, inomhus pool, med spabad
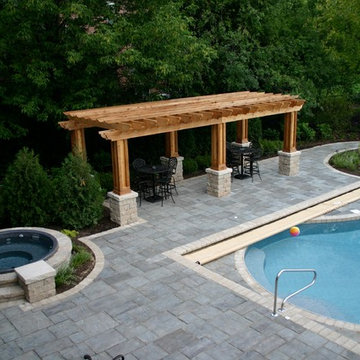
Inspiration för stora klassiska njurformad pooler på baksidan av huset, med marksten i betong och spabad
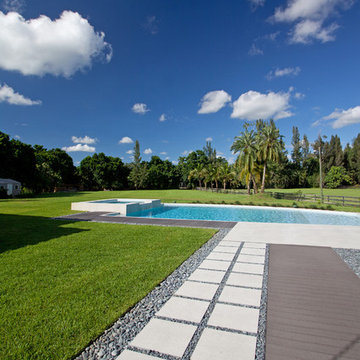
SDH Studio - Architecture and Design
Location: Southwest Ranches, Florida, Florida, USA
Set on a expansive two-acre lot in horse country, Southwest Ranches, Florida.
This project consists on the transformation of a 3700 Sq. Ft. Mediterranean structure to a 6500 Sq. Ft. Contemporary Home.
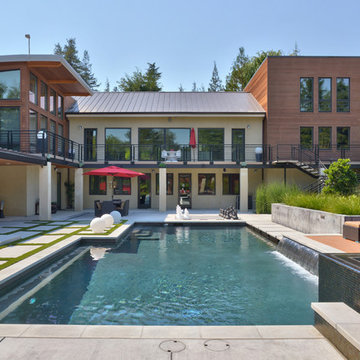
Peter Koenig Landscape Designer, Gene Radding General Contracting, Creative Environments Swimming Pool Construction
Idéer för mycket stora funkis anpassad pooler på baksidan av huset, med spabad och marksten i betong
Idéer för mycket stora funkis anpassad pooler på baksidan av huset, med spabad och marksten i betong
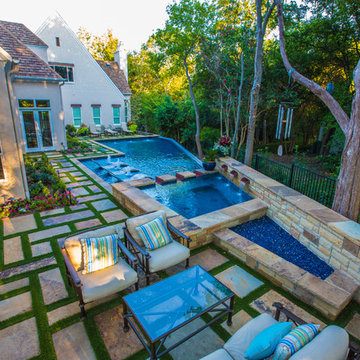
Daniel Driensky
Idéer för att renovera en mycket stor funkis anpassad träningspool på baksidan av huset, med spabad och naturstensplattor
Idéer för att renovera en mycket stor funkis anpassad träningspool på baksidan av huset, med spabad och naturstensplattor
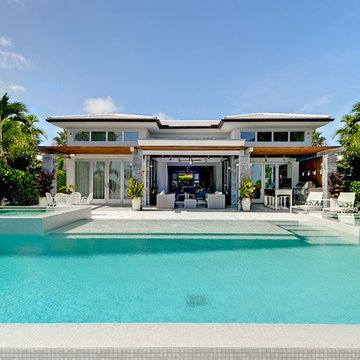
Materials: Afyon White Classic Sandblasted Pavers
Modern inredning av en stor rektangulär pool på baksidan av huset, med spabad
Modern inredning av en stor rektangulär pool på baksidan av huset, med spabad
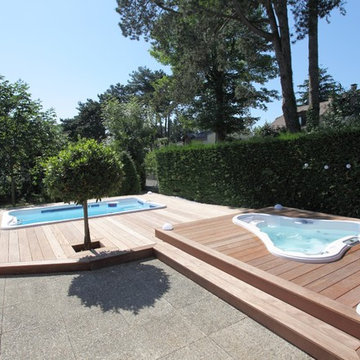
Dupree Bay with an AquaFit Sport Swim Spa. Great combination!
Inredning av en modern stor anpassad ovanmarkspool på baksidan av huset, med spabad och trädäck
Inredning av en modern stor anpassad ovanmarkspool på baksidan av huset, med spabad och trädäck
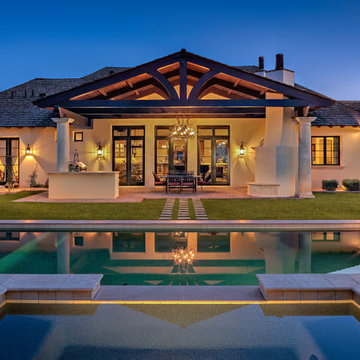
Inspiration för en stor vintage rektangulär pool på baksidan av huset, med spabad och naturstensplattor
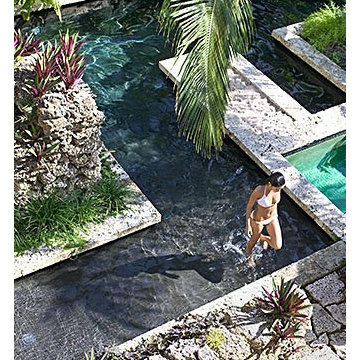
A black-bottomed pool (Diamond-Brite) is surrounded by the ruins of a cottage that formerly existed on the site.
Photography © Claudia Uribe Touri
Inspiration för stora exotiska anpassad baddammar på baksidan av huset, med naturstensplattor och spabad
Inspiration för stora exotiska anpassad baddammar på baksidan av huset, med naturstensplattor och spabad
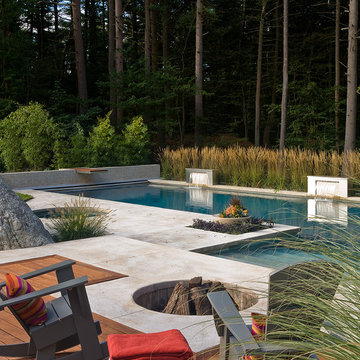
60' contemporary lap pool set in woodland setting with ledge outcrops and ornamental bamboo plantings. Cascading stairs lead to a lower fire pit area and continue into the pool below. Stainless steel fountains and ornamental grasses frame the pool edge.
Photography: Michael Lee

A couple by the name of Claire and Dan Boyles commissioned Exterior Worlds to develop their back yard along the lines of a French Country garden design. They had recently designed and built a French Colonial style house. Claire had been very involved in the architectural design, and she communicated extensively her expectations for the landscape.
The aesthetic we ultimately created for them was not a traditional French country garden per se, but instead was a variation on the symmetry, color, and sense of formality associated with this design. The most notable feature that we added to the estate was a custom swimming pool installed just to the rear of the home. It emphasized linearity, complimentary right angles, and it featured a luxury spa and pool fountain. We built the coping around the pool out of limestone, and we used concrete pavers to build the custom pool patio. We then added French pottery in various locations around the patio to balance the stonework against the look and structure of the home.
We added a formal garden parallel to the pool to reflect its linear movement. Like most French country gardens, this design is bordered by sheered bushes and emphasizes straight lines, angles, and symmetry. One very interesting thing about this garden is that it is consist entirely of various shades of green, which lends itself well to the sense of a French estate. The garden is bordered by a taupe colored cedar fence that compliments the color of the stonework.
Just around the corner from the back entrance to the house, there lies a double-door entrance to the master bedroom. This was an ideal place to build a small patio for the Boyles to use as a private seating area in the early mornings and evenings. We deviated slightly from strict linearity and symmetry by adding pavers that ran out like steps from the patio into the grass. We then planted boxwood hedges around the patio, which are common in French country garden design and combine an Old World sensibility with a morning garden setting.
We then completed this portion of the project by adding rosemary and mondo grass as ground cover to the space between the patio, the corner of the house, and the back wall that frames the yard. This design is derivative of those found in morning gardens, and it provides the Boyles with a place where they can step directly from their bedroom into a private outdoor space and enjoy the early mornings and evenings.
We further develop the sense of a morning garden seating area; we deviated slightly from the strict linear forms of the rest of the landscape by adding pavers that ran like steps from the patio and out into the grass. We also planted rosemary and mondo grass as ground cover to the space between the patio, the corner of the house, and the back wall that borders this portion of the yard.
We then landscaped the front of the home with a continuing symmetry reminiscent of French country garden design. We wanted to establish a sense of grand entrance to the home, so we built a stone walkway that ran all the way from the sidewalk and then fanned out parallel to the covered porch that centers on the front door and large front windows of the house. To further develop the sense of a French country estate, we planted a small parterre garden that can be seen and enjoyed from the left side of the porch.
On the other side of house, we built the Boyles a circular motorcourt around a large oak tree surrounded by lush San Augustine grass. We had to employ special tree preservation techniques to build above the root zone of the tree. The motorcourt was then treated with a concrete-acid finish that compliments the brick in the home. For the parking area, we used limestone gravel chips.
French country garden design is traditionally viewed as a very formal style intended to fill a significant portion of a yard or landscape. The genius of the Boyles project lay not in strict adherence to tradition, but rather in adapting its basic principles to the architecture of the home and the geometry of the surrounding landscape.
For more the 20 years Exterior Worlds has specialized in servicing many of Houston's fine neighborhoods.
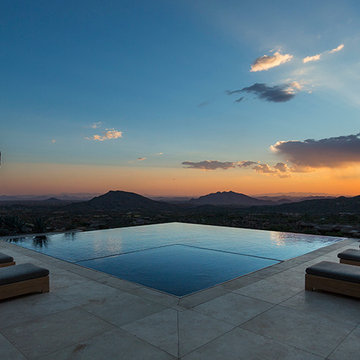
The breathtaking panoramic views from this Desert Mountain property inspired the owners and architect to take full advantage of indoor-outdoor living. Glass walls and retractable door systems allow you to enjoy the expansive desert and cityscape views from every room. The rustic blend of stone and organic materials seamlessly blend inside and out.

A natural pool setting creates a oasis in the midst of a busy neighborhood.
Klassisk inredning av en liten anpassad baddamm på baksidan av huset, med spabad
Klassisk inredning av en liten anpassad baddamm på baksidan av huset, med spabad
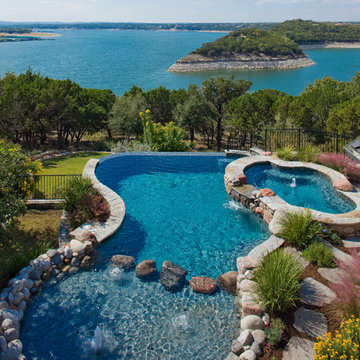
Builder: Pillar Custom Homes, Inc.
Exempel på en klassisk anpassad infinitypool, med spabad
Exempel på en klassisk anpassad infinitypool, med spabad
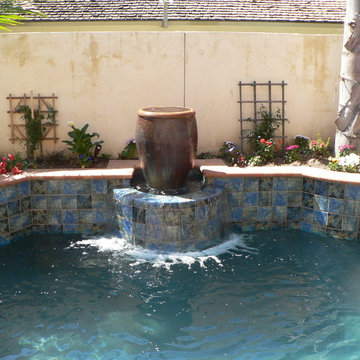
Designed and Built by Aqua-Link Pools and Spas
Inspiration för små medelhavsstil anpassad träningspooler på baksidan av huset, med kakelplattor och spabad
Inspiration för små medelhavsstil anpassad träningspooler på baksidan av huset, med kakelplattor och spabad
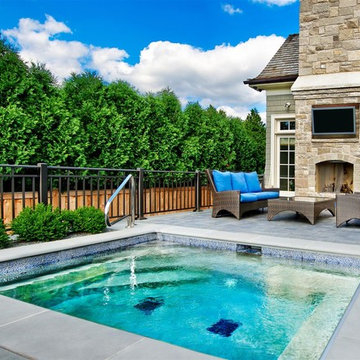
Request Free Quote
Park Ridge, IL Spa.
Swimming Pools and spas by:
Platinum Pools 847.537.2525
Photo by Outvision Photography
Platinum Pools designs and builds inground pools and spas for clients in Illinois, Indiana, Michigan and Wisconsin.
36 055 foton på utomhusdesign, med spabad
7






