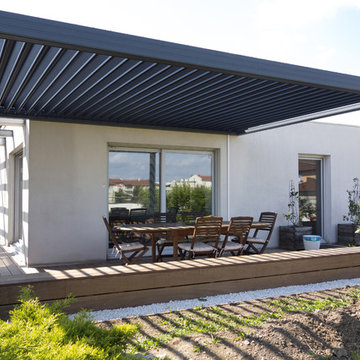Sortera efter:
Budget
Sortera efter:Populärt i dag
81 - 100 av 2 289 foton
Artikel 1 av 3
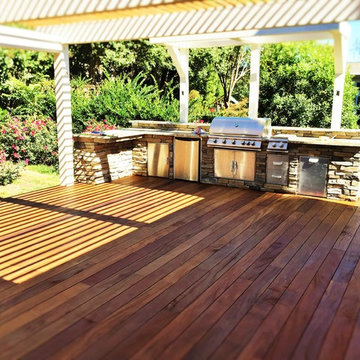
Carolina Outdoor Concepts
Exempel på en stor amerikansk uteplats på baksidan av huset, med utekök, trädäck och en pergola
Exempel på en stor amerikansk uteplats på baksidan av huset, med utekök, trädäck och en pergola
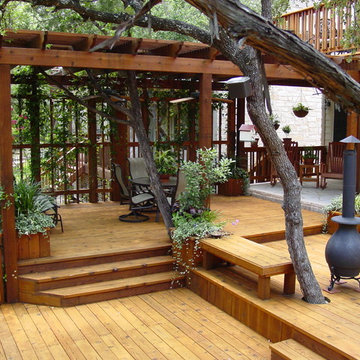
Austin Outdoor Living Group
Inspiration för stora moderna uteplatser på baksidan av huset, med en öppen spis, trädäck och en pergola
Inspiration för stora moderna uteplatser på baksidan av huset, med en öppen spis, trädäck och en pergola
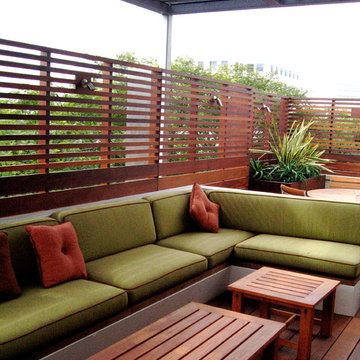
John Feldman | Photographer
We had fun designing the suite of hardwood components including: planter boxes, decks, furnishings.
The IPE and Steel slatted fence extensions to parapet walls provide privacy while allowing views out.
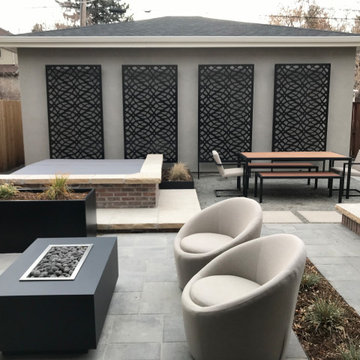
Our Privacy Screens are 100% Custom Made in the USA. We are located in Colorado but we can ship for all of the 50 states. We only use high quality American Made steel.
All of our Products are custom made. We can add frames, posts, brackets. There are also several designs available through our Etsy listings.
Or visit our website to see more options:
www.hnpbuilding.com
Benefits of our privacy screens:
1- Increased privacy – The nosy neighbors and odd passersby will have a much harder time seeing your own personal goings-on.
2- Shade – On a hot summer’s day, it is always nice to find a bit of shade, and when the sun is beating down on your patio, sometimes you have to bring the shade to you. A privacy screen can offer this much-needed respite from the heat of direct sunlight.
3- Hiding eyesores – Sometimes there are things we need to keep outside and they are not always aesthetically pleasing. Things like air conditioning units and water pumps can really distract from your yard’s scenery. Privacy screens are a good way of dividing and keeping things like this out of sight.
4- Attractive – The right screen can really accentuate your yard, making it a true sight to be seen.
What exactly do you do?
Driven by curiosity, we thrive on challenging creativity and what is expected when designing for a space.
We enhance experience through the creation and design of decorative screens. Ultimately, elevating spaces to bring people together.
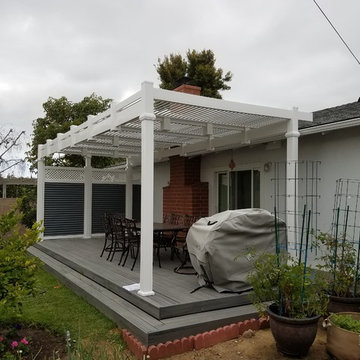
Idéer för mellanstora vintage uteplatser på baksidan av huset, med trädäck och en pergola
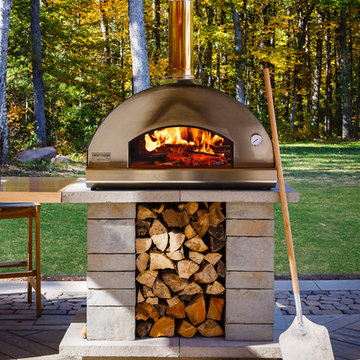
Inredning av en klassisk stor uteplats på baksidan av huset, med utekök, trädäck och en pergola
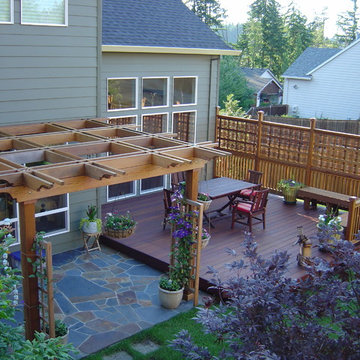
Foto på en mellanstor vintage uteplats på baksidan av huset, med en vertikal trädgård, trädäck och en pergola
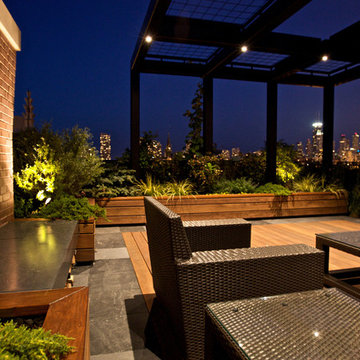
Recessed LED lights create an outdoor room on a private rooftop deck. Lush plantings come alive under the soft lights. Lighting emphasizes the fireplace to be the focus even when not lit.
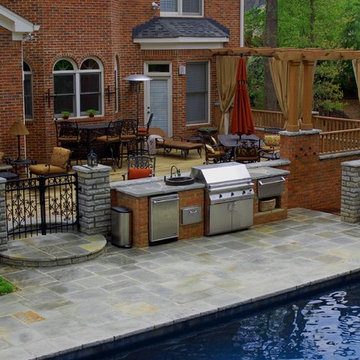
Exempel på en mellanstor klassisk uteplats på baksidan av huset, med trädäck och en pergola
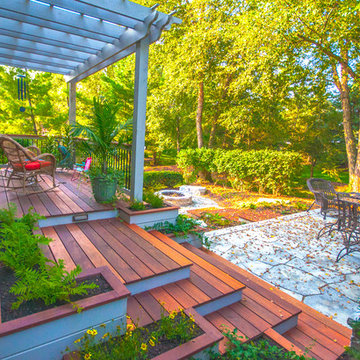
Bi-Level Deck
Custom Planter Boxes
Custom Radius Benches
Integral Lighting
Kayu Batu Lumber
Outdoor Dining
Idéer för stora vintage uteplatser på baksidan av huset, med en öppen spis, en pergola och trädäck
Idéer för stora vintage uteplatser på baksidan av huset, med en öppen spis, en pergola och trädäck
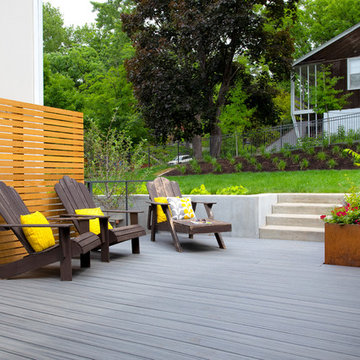
This modern home, near Cedar Lake, built in 1900, was originally a corner store. A massive conversion transformed the home into a spacious, multi-level residence in the 1990’s.
However, the home’s lot was unusually steep and overgrown with vegetation. In addition, there were concerns about soil erosion and water intrusion to the house. The homeowners wanted to resolve these issues and create a much more useable outdoor area for family and pets.
Castle, in conjunction with Field Outdoor Spaces, designed and built a large deck area in the back yard of the home, which includes a detached screen porch and a bar & grill area under a cedar pergola.
The previous, small deck was demolished and the sliding door replaced with a window. A new glass sliding door was inserted along a perpendicular wall to connect the home’s interior kitchen to the backyard oasis.
The screen house doors are made from six custom screen panels, attached to a top mount, soft-close track. Inside the screen porch, a patio heater allows the family to enjoy this space much of the year.
Concrete was the material chosen for the outdoor countertops, to ensure it lasts several years in Minnesota’s always-changing climate.
Trex decking was used throughout, along with red cedar porch, pergola and privacy lattice detailing.
The front entry of the home was also updated to include a large, open porch with access to the newly landscaped yard. Cable railings from Loftus Iron add to the contemporary style of the home, including a gate feature at the top of the front steps to contain the family pets when they’re let out into the yard.
Tour this project in person, September 28 – 29, during the 2019 Castle Home Tour!
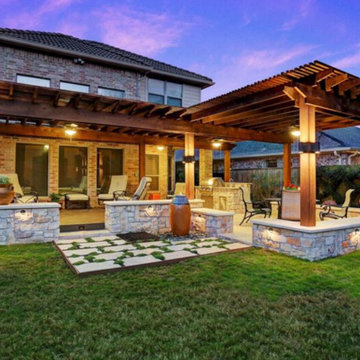
We wanted to create a natural outdoor living space with elevation change and an open feel.
The first time we met they wanted to add a small kitchen and a 200 square foot pergola to the existing concrete. This beautifully evolved into what we eventually built. By adding an elevated deck to the left of the structure it created the perfect opportunity to elevate the sitting walls.
Whether you’re sitting on the deck or over by the travertine sitting wall ...it is the exact same distance off of the floor. By creating a seamless transition from one space to the other no matter where you are, you're always a part of
the party. A 650 square foot cedar pergola, 92 feet of stone sitting walls, travertine flooring, composite decking and summer kitchen. With plenty of accent lighting this space lights up and highlights all of the natural materials.
Appliances: Fire Magic Diamond Echelon series 660
Pergola: Solid Cedar
Flooring: Travertine Flooring/ Composite decking
Stone: Rattle Snake with 2.25” Cream limestone capping
Photo Credit: TK Images
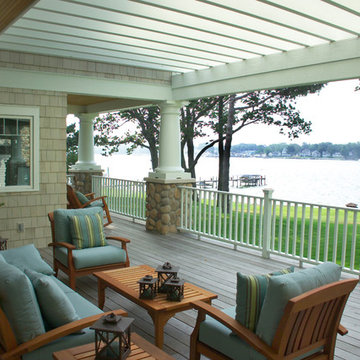
Inspired by the East Coast’s 19th-century Shingle Style homes, this updated waterfront residence boasts a friendly front porch as well as a dramatic, gabled roofline. Oval windows add nautical flair while a weathervane-topped cupola and carriage-style garage doors add character. Inside, an expansive first floor great room opens to a large kitchen and pergola-covered porch. The main level also features a dining room, master bedroom, home management center, mud room and den; the upstairs includes four family bedrooms and a large bonus room.
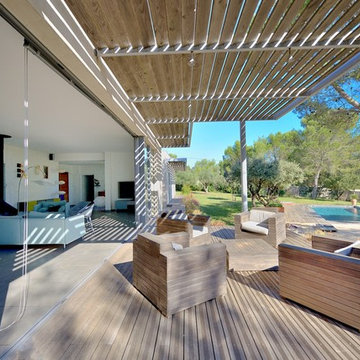
TERRASSE
Inspiration för stora moderna uteplatser framför huset, med en pergola och trädäck
Inspiration för stora moderna uteplatser framför huset, med en pergola och trädäck
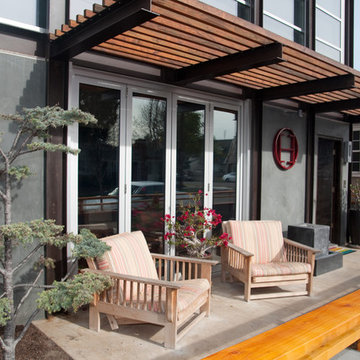
Aluminum glass doors add the perfect, modern touch to this outdoor patio deck. Lanai Doors create panels that fold completely open joining the outdoor and indoor area.
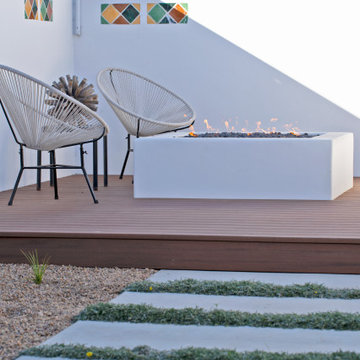
An unsafe entry and desire for more outdoor living space motivated the homeowners of this Mediterranean style ocean view home to hire Landwell to complete a front and backyard design and renovation. A new Azek composite deck with access steps and cable railing replaced an uneven tile patio in the front courtyard, the driveway was updated, and in the backyard a new powder-coated steel pergola with louvered slats was built to cover a new bbq island, outdoor dining and lounge area, and new concrete slabs were poured leading to a cozy deck space with a gas fire pit and seating. Raised vegetable beds, site appropriate planting, low-voltage lighting and Palomino gravel finished off the outdoor spaces of this beautiful Shell Beach home.
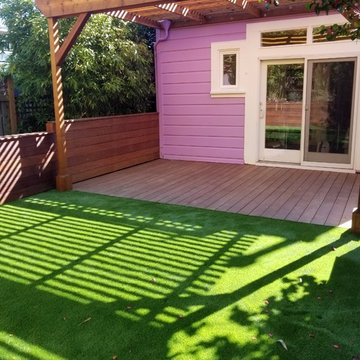
Idéer för att renovera en liten vintage uteplats på baksidan av huset, med trädäck och en pergola
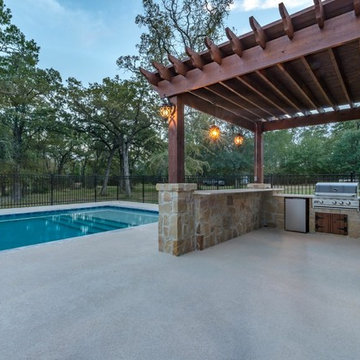
This decking is brushed concrete with a beautiful outdoor kitchen and pergola. The pool is a geometric gunite pool with travertine coping and a sun shelf. Call us today! 979-704-6102
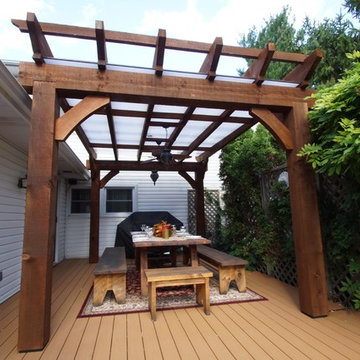
Idéer för att renovera en mellanstor amerikansk uteplats på baksidan av huset, med en pergola och trädäck
2 289 foton på utomhusdesign, med trädäck och en pergola
5






