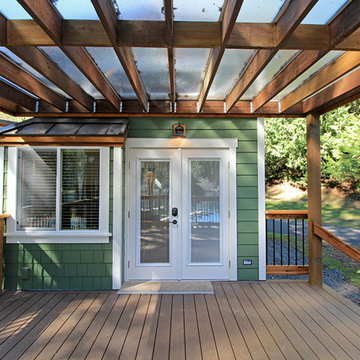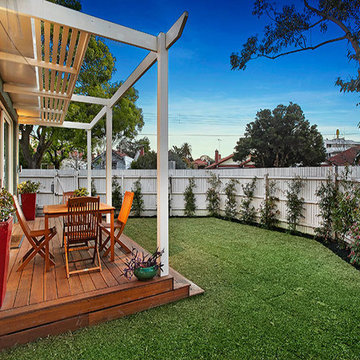Sortera efter:
Budget
Sortera efter:Populärt i dag
161 - 180 av 2 289 foton
Artikel 1 av 3
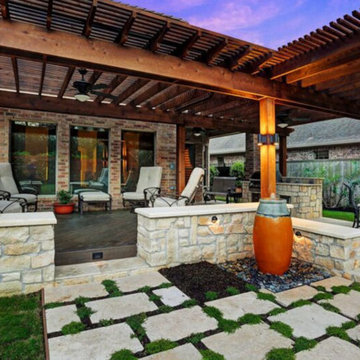
We wanted to create a natural outdoor living space with elevation change and an open feel.
The first time we met they wanted to add a small kitchen and a 200 square foot pergola to the existing concrete. This beautifully evolved into what we eventually built. By adding an elevated deck to the left of the structure it created the perfect opportunity to elevate the sitting walls.
Whether you’re sitting on the deck or over by the travertine the sitting wall is the exact same distance off of the floor. By creating a seamless transition from one space to the other no matter where you are, you're always a part of
the party. A 650 square foot cedar pergola, 92 feet of stone sitting walls, travertine flooring, composite decking and summer kitchen. With plenty of accent lighting this space lights up and highlights all of the natural materials.
Appliances: Fire Magic Diamond Echelon series 660
Pergola: Solid Cedar
Flooring: Travertine Flooring/ Composite decking
Stone: Rattle Snake with 2.25” Cream limestone capping
Photo Credit: TK Images
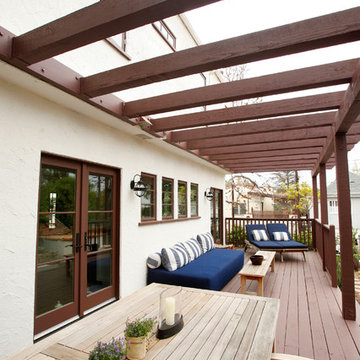
Bild på en mellanstor medelhavsstil veranda på baksidan av huset, med trädäck och en pergola
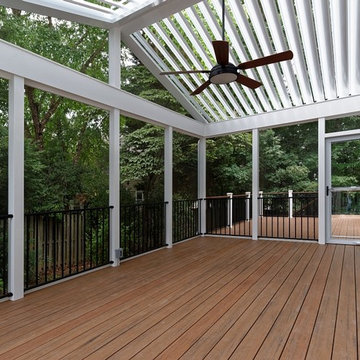
Equinox Adjustable Roof with screened in porch over composite decking. Open the louvered roof to let the light in, or close the louvers to keep the rain out. Located in Centreville, VA
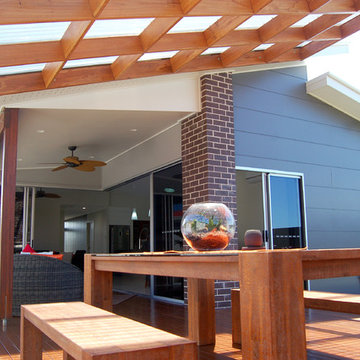
Foto på en liten funkis uteplats på baksidan av huset, med utekök, trädäck och en pergola
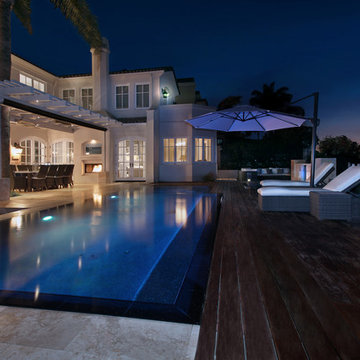
Jeri Koegel
Inspiration för en mellanstor funkis uteplats på baksidan av huset, med en fontän, trädäck och en pergola
Inspiration för en mellanstor funkis uteplats på baksidan av huset, med en fontän, trädäck och en pergola
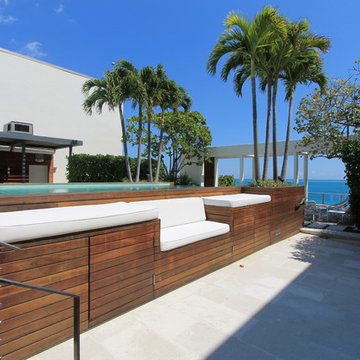
Inredning av en modern uteplats på baksidan av huset, med en öppen spis, trädäck och en pergola
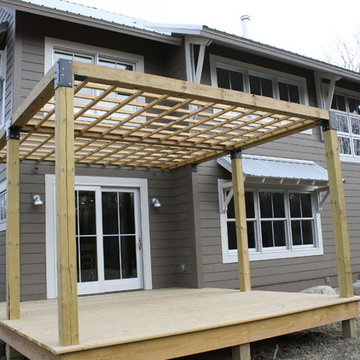
Pergola Detail
Copyrighted Photography by Eric A. Hughes
Modern inredning av en veranda, med trädäck och en pergola
Modern inredning av en veranda, med trädäck och en pergola
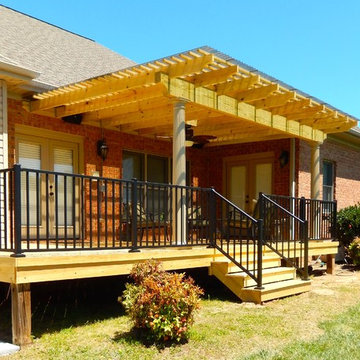
Inredning av en klassisk veranda på baksidan av huset, med trädäck och en pergola
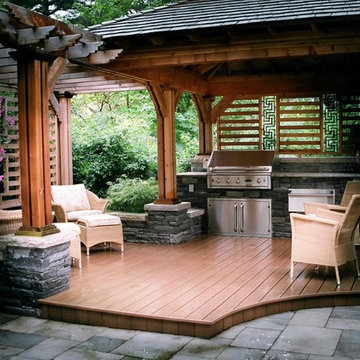
INTERNATIONAL LANDSCAPING INC.
I.L.I. is a well respected and highly decorated award-winning Landscape Design/Construct/Maintain firm. To learn more about the services that I.L.I. can offer you, please visit our website www.internationallandscaping.com.
Let our experience help enhance your property, and turn your vision into reality.
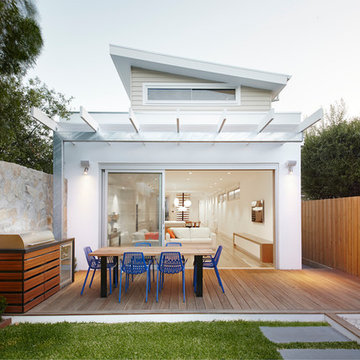
Inredning av en modern mellanstor uteplats på baksidan av huset, med trädäck och en pergola
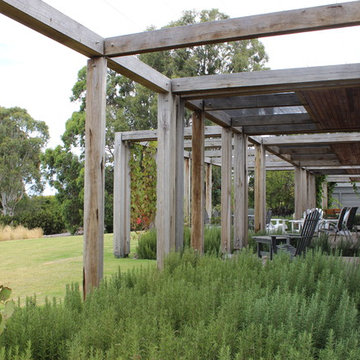
Deck pavilions separated by landscaped garden beds Pergola features large section 200 x 200mm white cypress timber with joint section shadow lines and concealed metal joint plates
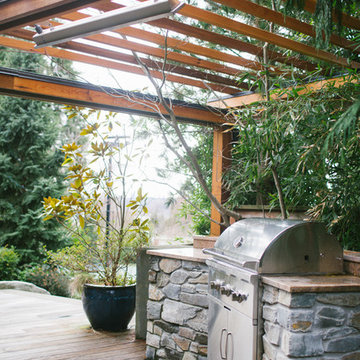
David Cho Photography
Klassisk inredning av en liten uteplats på baksidan av huset, med utekök, trädäck och en pergola
Klassisk inredning av en liten uteplats på baksidan av huset, med utekök, trädäck och en pergola
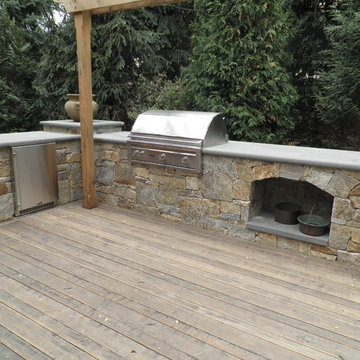
Inspiration för mellanstora uteplatser på baksidan av huset, med utekök, trädäck och en pergola
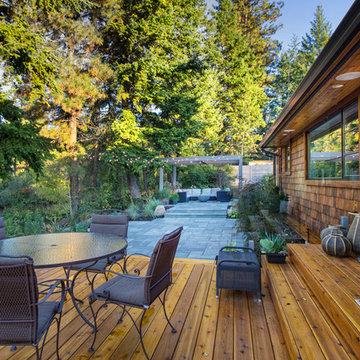
Sublime Photography
Idéer för en klassisk uteplats, med trädäck och en pergola
Idéer för en klassisk uteplats, med trädäck och en pergola
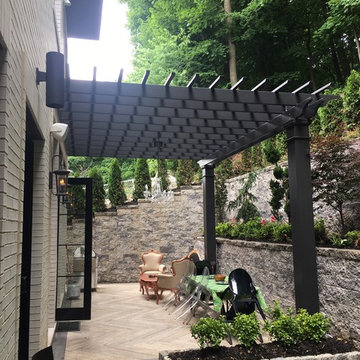
Idéer för små vintage uteplatser på baksidan av huset, med trädäck och en pergola
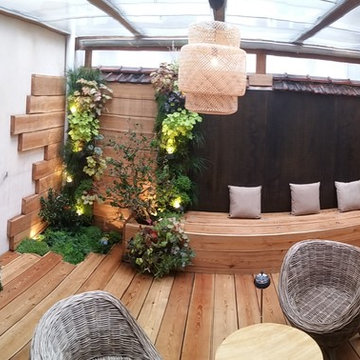
Exempel på en mellanstor minimalistisk gårdsplan, med en eldstad, trädäck och en pergola
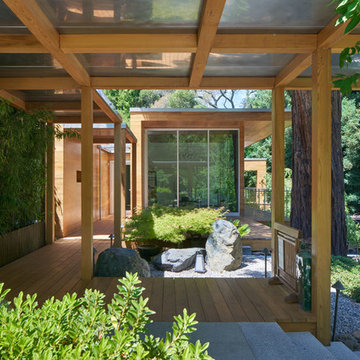
Bruce Damonte
Bild på en liten funkis veranda framför huset, med trädäck och en pergola
Bild på en liten funkis veranda framför huset, med trädäck och en pergola
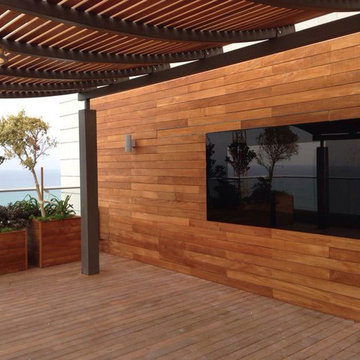
Hiframe's outdoor solution to bring entertainment outdoors in style
Inspiration för stora maritima uteplatser på baksidan av huset, med trädäck och en pergola
Inspiration för stora maritima uteplatser på baksidan av huset, med trädäck och en pergola
2 289 foton på utomhusdesign, med trädäck och en pergola
9






