Sortera efter:
Budget
Sortera efter:Populärt i dag
121 - 140 av 2 289 foton
Artikel 1 av 3
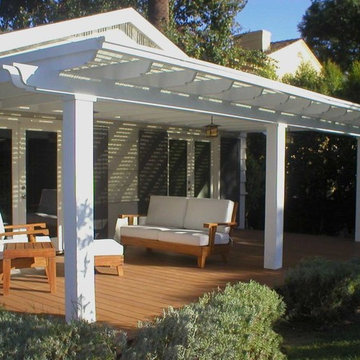
Beautiful outdoor structures of wood, metal, composite
Idéer för att renovera en stor vintage uteplats på baksidan av huset, med trädäck och en pergola
Idéer för att renovera en stor vintage uteplats på baksidan av huset, med trädäck och en pergola
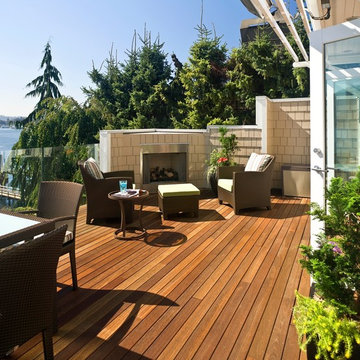
New decks and patios on all three levels for outdoor eating, cooking and relaxing. Wood deck with outdoor fireplace.
Main-level deck size increased over 400%.
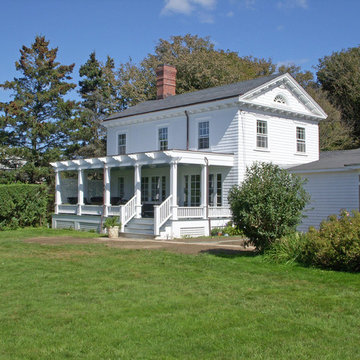
Photos by A4 Architecture. For more information about A4 Architecture + Planning and the Beachmound Cottage visit www.A4arch.com
Foto på en liten vintage veranda framför huset, med trädäck och en pergola
Foto på en liten vintage veranda framför huset, med trädäck och en pergola

This modern home, near Cedar Lake, built in 1900, was originally a corner store. A massive conversion transformed the home into a spacious, multi-level residence in the 1990’s.
However, the home’s lot was unusually steep and overgrown with vegetation. In addition, there were concerns about soil erosion and water intrusion to the house. The homeowners wanted to resolve these issues and create a much more useable outdoor area for family and pets.
Castle, in conjunction with Field Outdoor Spaces, designed and built a large deck area in the back yard of the home, which includes a detached screen porch and a bar & grill area under a cedar pergola.
The previous, small deck was demolished and the sliding door replaced with a window. A new glass sliding door was inserted along a perpendicular wall to connect the home’s interior kitchen to the backyard oasis.
The screen house doors are made from six custom screen panels, attached to a top mount, soft-close track. Inside the screen porch, a patio heater allows the family to enjoy this space much of the year.
Concrete was the material chosen for the outdoor countertops, to ensure it lasts several years in Minnesota’s always-changing climate.
Trex decking was used throughout, along with red cedar porch, pergola and privacy lattice detailing.
The front entry of the home was also updated to include a large, open porch with access to the newly landscaped yard. Cable railings from Loftus Iron add to the contemporary style of the home, including a gate feature at the top of the front steps to contain the family pets when they’re let out into the yard.
Tour this project in person, September 28 – 29, during the 2019 Castle Home Tour!
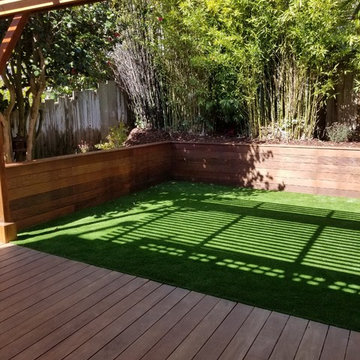
Idéer för en liten klassisk uteplats på baksidan av huset, med trädäck och en pergola
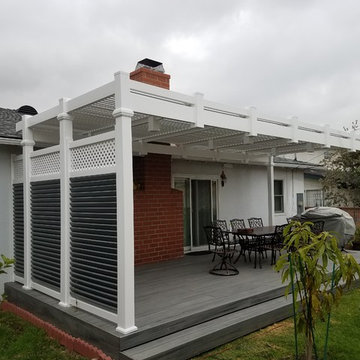
Bild på en mellanstor vintage uteplats på baksidan av huset, med trädäck och en pergola
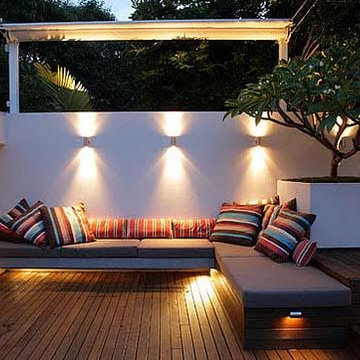
The vision of the project was to provide a home filled with natural light and blurs the line between indoors and outdoors. The space was designed specifically to accommodate the needs and lifestyle of the client.
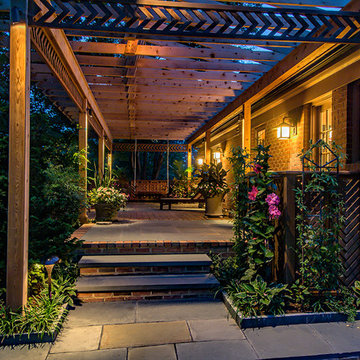
Rebuild of existing deck into a flagstone patio and deck combination. Design inspiration from Frank Lloyd Wright
Charles W. Bowers/Garden Gate Landscaping, Inc.
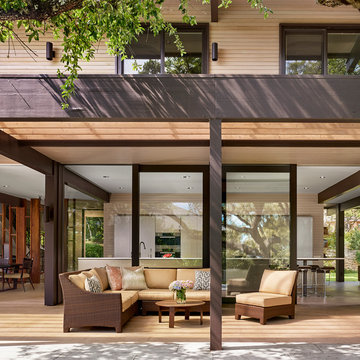
Casey Dunn Photography
Bild på en stor funkis uteplats på baksidan av huset, med trädäck, en pergola och en fontän
Bild på en stor funkis uteplats på baksidan av huset, med trädäck, en pergola och en fontän
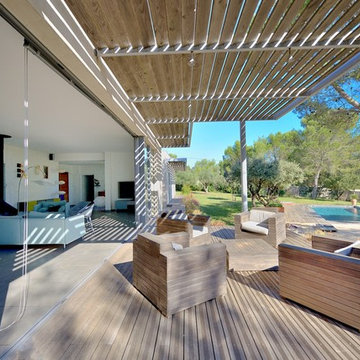
TERRASSE
Inspiration för stora moderna uteplatser framför huset, med en pergola och trädäck
Inspiration för stora moderna uteplatser framför huset, med en pergola och trädäck
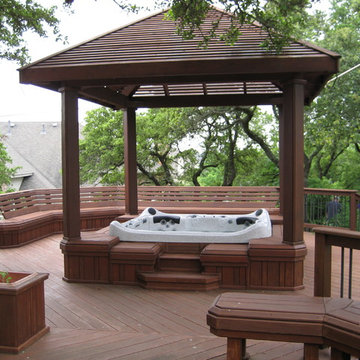
Austin Outdoor Living Group
Idéer för stora funkis uteplatser på baksidan av huset, med en fontän, trädäck och en pergola
Idéer för stora funkis uteplatser på baksidan av huset, med en fontän, trädäck och en pergola
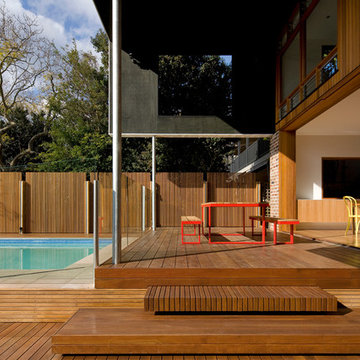
Murray Fredericks
Inredning av en modern mellanstor uteplats på baksidan av huset, med en pergola och trädäck
Inredning av en modern mellanstor uteplats på baksidan av huset, med en pergola och trädäck
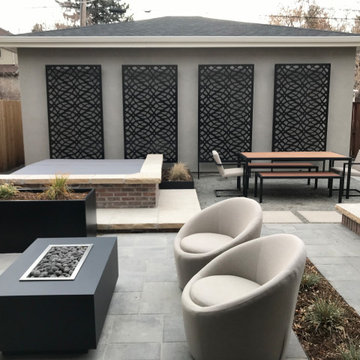
Our Privacy Screens are 100% Custom Made in the USA. We are located in Colorado but we can ship for all of the 50 states. We only use high quality American Made steel.
All of our Products are custom made. We can add frames, posts, brackets. There are also several designs available through our Etsy listings.
Or visit our website to see more options:
www.hnpbuilding.com
Benefits of our privacy screens:
1- Increased privacy – The nosy neighbors and odd passersby will have a much harder time seeing your own personal goings-on.
2- Shade – On a hot summer’s day, it is always nice to find a bit of shade, and when the sun is beating down on your patio, sometimes you have to bring the shade to you. A privacy screen can offer this much-needed respite from the heat of direct sunlight.
3- Hiding eyesores – Sometimes there are things we need to keep outside and they are not always aesthetically pleasing. Things like air conditioning units and water pumps can really distract from your yard’s scenery. Privacy screens are a good way of dividing and keeping things like this out of sight.
4- Attractive – The right screen can really accentuate your yard, making it a true sight to be seen.
What exactly do you do?
Driven by curiosity, we thrive on challenging creativity and what is expected when designing for a space.
We enhance experience through the creation and design of decorative screens. Ultimately, elevating spaces to bring people together.
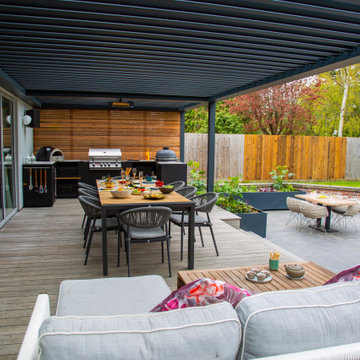
Samuel Moore, owner of Consilium Hortus, is renowned for creating beautiful, bespoke outdoor spaces which are designed specifically to meet his client’s tastes. Taking inspiration from landscapes, architecture, art, design and nature, Samuel meets briefs and creates stunning projects in gardens and spaces of all sizes.
This recent project in Colchester, Essex, had a brief to create a fully equipped outdoor entertaining area. With a desire for an extension of their home, Samuel has created a space that can be enjoyed throughout the seasons.
A louvered pergola covers the full length of the back of the house. Despite being a permanent structural cover, the roof, which can turn 160 degrees, enables the sun to be chased as it moves throughout the day. Heaters and lights have been incorporated for those colder months, so those chillier days and evenings can still be spent outdoors. The slatted feature wall, not only matches the extended outdoor table but also provides a backdrop for the Outdoor Kitchen drawing out its Iroko Hardwood details.
For a couple who love to entertain, it was obvious that a trio of cooking appliances needed to be incorporated into the outdoor kitchen design. Featuring our Gusto, the Bull BBQ and the Deli Vita Pizza Oven, the pair and their guests are spoilt for choice when it comes to alfresco dining. The addition of our single outdoor fridge also ensures that glasses are never empty, whatever the tipple.
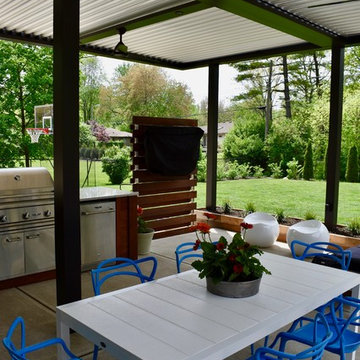
Inspiration för stora moderna uteplatser på baksidan av huset, med utekök, trädäck och en pergola
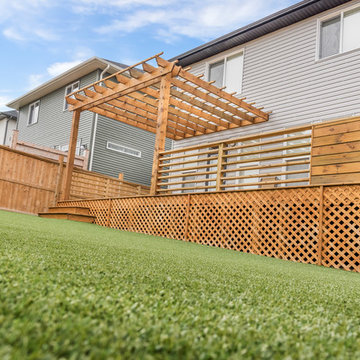
Rustik inredning av en liten uteplats på baksidan av huset, med trädäck och en pergola
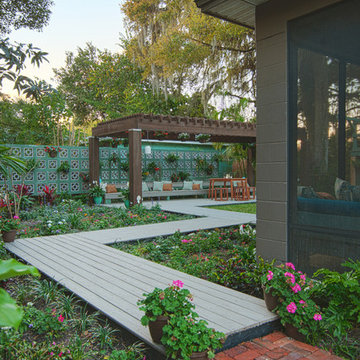
Want to include another color or material? Accent your walkway with bricks, bringing a traditional element into a modern backyard.
ChoiceDek Composite Decking
Photo by Chad Baumer
www.cbaumer.com
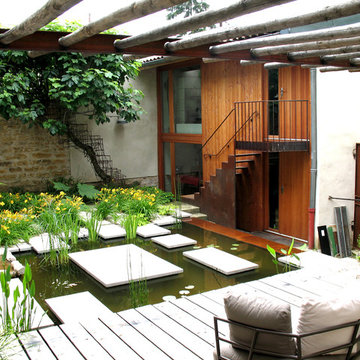
Inredning av en eklektisk mellanstor uteplats på baksidan av huset, med en fontän, trädäck och en pergola
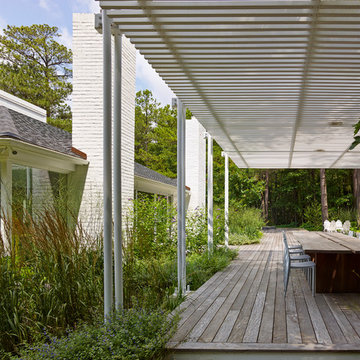
@2014 ALAN KARCHMER
Idéer för en mycket stor modern uteplats på baksidan av huset, med en öppen spis, trädäck och en pergola
Idéer för en mycket stor modern uteplats på baksidan av huset, med en öppen spis, trädäck och en pergola
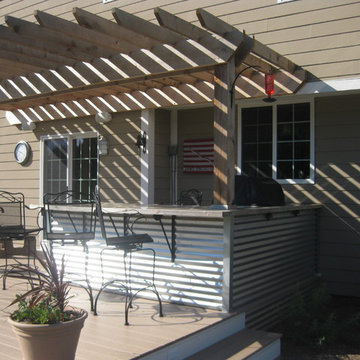
This amazing deck also includes a pergola covering and outdoor bar seating and grill station.
Exempel på en mellanstor klassisk uteplats på baksidan av huset, med trädäck, en pergola och utekök
Exempel på en mellanstor klassisk uteplats på baksidan av huset, med trädäck, en pergola och utekök
2 289 foton på utomhusdesign, med trädäck och en pergola
7





