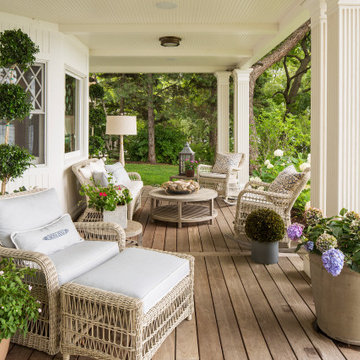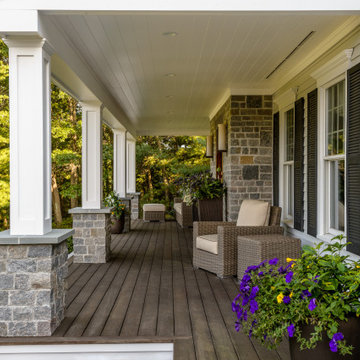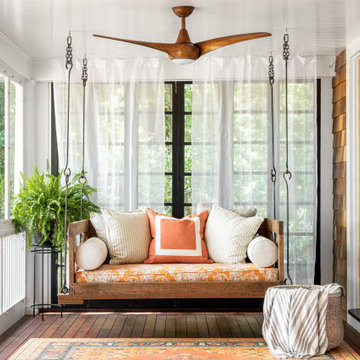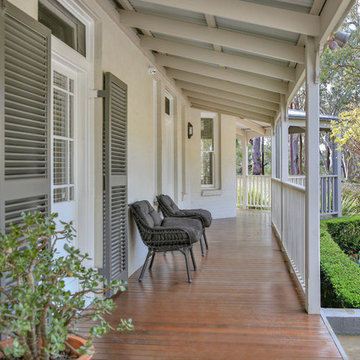12 661 foton på utomhusdesign, med trädäck och takförlängning
Sortera efter:
Budget
Sortera efter:Populärt i dag
21 - 40 av 12 661 foton
Artikel 1 av 3

Screen porch off of the dining room
Maritim inredning av en innätad veranda längs med huset, med trädäck och takförlängning
Maritim inredning av en innätad veranda längs med huset, med trädäck och takförlängning

Maritim inredning av en stor innätad veranda på baksidan av huset, med trädäck, takförlängning och räcke i trä

AFTER: Georgia Front Porch designed and built a full front porch that complemented the new siding and landscaping. This farmhouse-inspired design features a 41 ft. long composite floor, 4x4 timber posts, tongue and groove ceiling covered by a black, standing seam metal roof.

Shop My Design here: https://designbychristinaperry.com/white-bridge-living-kitchen-dining/
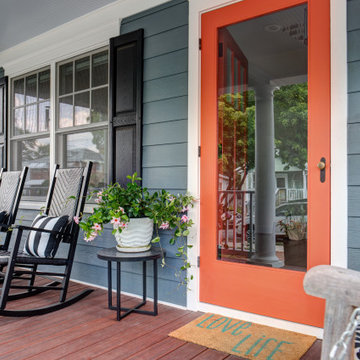
Inspiration för en vintage veranda, med trädäck, takförlängning och räcke i trä
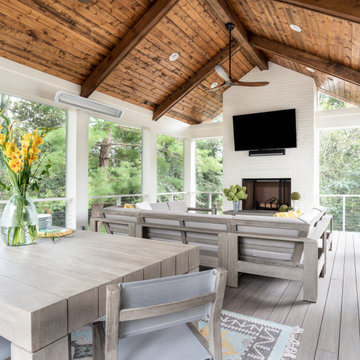
Klassisk inredning av en stor veranda på baksidan av huset, med en eldstad, trädäck och takförlängning

Harbor View is a modern-day interpretation of the shingled vacation houses of its seaside community. The gambrel roof, horizontal, ground-hugging emphasis, and feeling of simplicity, are all part of the character of the place.
While fitting in with local traditions, Harbor View is meant for modern living. The kitchen is a central gathering spot, open to the main combined living/dining room and to the waterside porch. One easily moves between indoors and outdoors.
The house is designed for an active family, a couple with three grown children and a growing number of grandchildren. It is zoned so that the whole family can be there together but retain privacy. Living, dining, kitchen, library, and porch occupy the center of the main floor. One-story wings on each side house two bedrooms and bathrooms apiece, and two more bedrooms and bathrooms and a study occupy the second floor of the central block. The house is mostly one room deep, allowing cross breezes and light from both sides.
The porch, a third of which is screened, is a main dining and living space, with a stone fireplace offering a cozy place to gather on summer evenings.
A barn with a loft provides storage for a car or boat off-season and serves as a big space for projects or parties in summer.
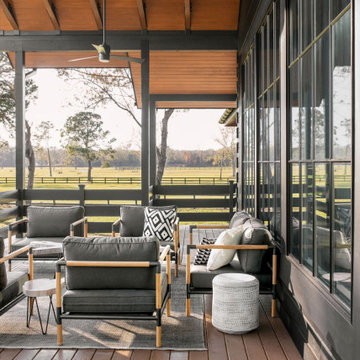
Inredning av en lantlig veranda på baksidan av huset, med trädäck och takförlängning

Idéer för en stor klassisk innätad veranda på baksidan av huset, med trädäck och takförlängning
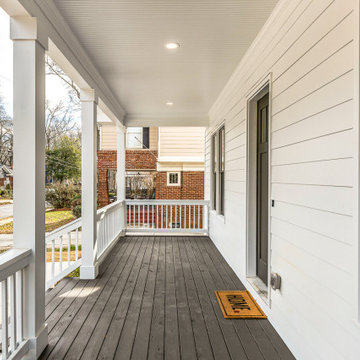
Inredning av en klassisk mellanstor veranda framför huset, med trädäck och takförlängning
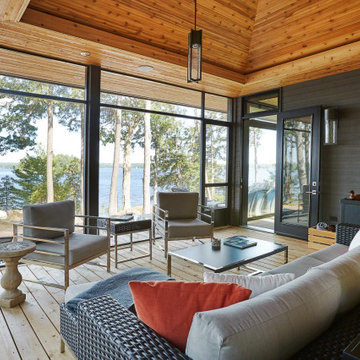
A covered outdoor oasis overlooking the water.
Rustik inredning av en mellanstor innätad veranda, med trädäck och takförlängning
Rustik inredning av en mellanstor innätad veranda, med trädäck och takförlängning
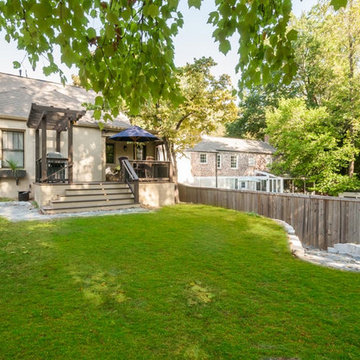
Our clients needed a comfortable place to sit in the evenings that was shaded in summer and covered in winter. This porch and deck design has all of those elements and more. The louvered shutters give privacy and adds charm to comfy outdoor room for the whole family.

Photo credit: Laurey W. Glenn/Southern Living
Idéer för en maritim veranda, med trädäck och takförlängning
Idéer för en maritim veranda, med trädäck och takförlängning
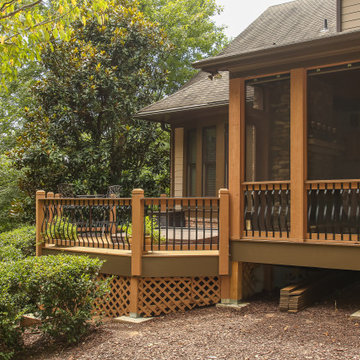
Screened Porch and Deck Repair prior to Landscaping
Inspiration för stora klassiska innätade verandor på baksidan av huset, med trädäck och takförlängning
Inspiration för stora klassiska innätade verandor på baksidan av huset, med trädäck och takförlängning

This modern home, near Cedar Lake, built in 1900, was originally a corner store. A massive conversion transformed the home into a spacious, multi-level residence in the 1990’s.
However, the home’s lot was unusually steep and overgrown with vegetation. In addition, there were concerns about soil erosion and water intrusion to the house. The homeowners wanted to resolve these issues and create a much more useable outdoor area for family and pets.
Castle, in conjunction with Field Outdoor Spaces, designed and built a large deck area in the back yard of the home, which includes a detached screen porch and a bar & grill area under a cedar pergola.
The previous, small deck was demolished and the sliding door replaced with a window. A new glass sliding door was inserted along a perpendicular wall to connect the home’s interior kitchen to the backyard oasis.
The screen house doors are made from six custom screen panels, attached to a top mount, soft-close track. Inside the screen porch, a patio heater allows the family to enjoy this space much of the year.
Concrete was the material chosen for the outdoor countertops, to ensure it lasts several years in Minnesota’s always-changing climate.
Trex decking was used throughout, along with red cedar porch, pergola and privacy lattice detailing.
The front entry of the home was also updated to include a large, open porch with access to the newly landscaped yard. Cable railings from Loftus Iron add to the contemporary style of the home, including a gate feature at the top of the front steps to contain the family pets when they’re let out into the yard.
Tour this project in person, September 28 – 29, during the 2019 Castle Home Tour!
12 661 foton på utomhusdesign, med trädäck och takförlängning
2






