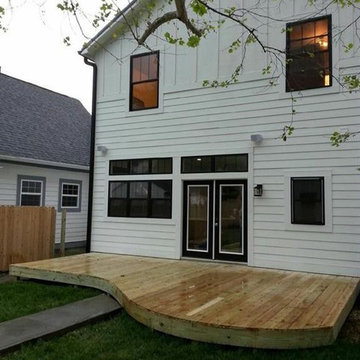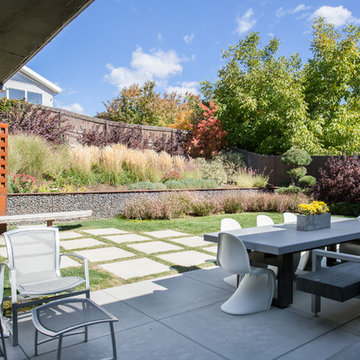Sortera efter:
Budget
Sortera efter:Populärt i dag
201 - 220 av 119 675 foton
Artikel 1 av 3
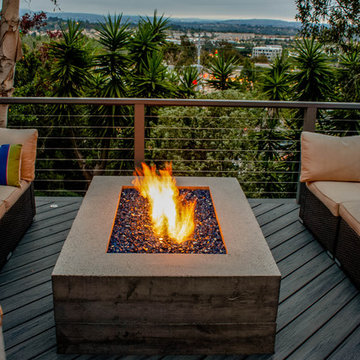
Project completed. For this client we designed and built a new deck with a built-in Spa, custom concrete fire pit, stainless steel cablerail and lighting. Design Build by PacifiCoastal Design and Construction 2019.
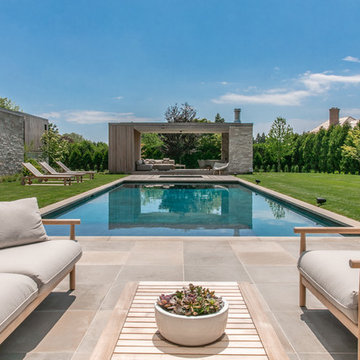
Pool House as viewed across pool with Indiana limestone pavers in foreground.
Inspiration för stora moderna rektangulär pooler på baksidan av huset, med naturstensplattor
Inspiration för stora moderna rektangulär pooler på baksidan av huset, med naturstensplattor
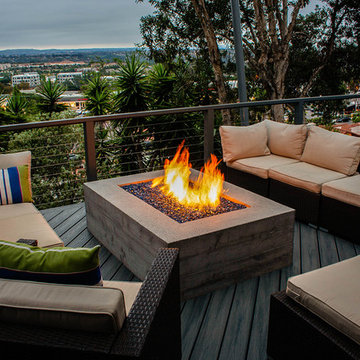
Project completed. For this client we designed and built a new deck with a built-in Spa, custom concrete fire pit, stainless steel cablerail and lighting. Design Build by PacifiCoastal Design and Construction 2019.
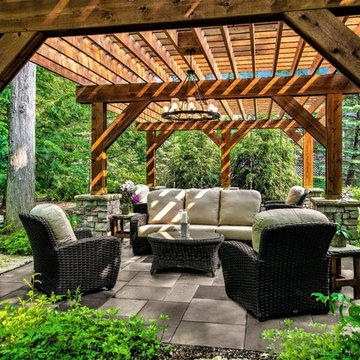
Landscape design by Kevin Manning and John Algozzini.
Idéer för en stor klassisk uteplats på baksidan av huset, med naturstensplattor och en pergola
Idéer för en stor klassisk uteplats på baksidan av huset, med naturstensplattor och en pergola
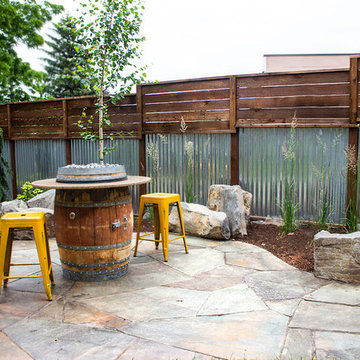
This sloped garden was transforming into a modern outdoor retreat with a raised outdoor kitchen and dining area, hot tub, steel raised planters, and a flagstone patio with a fire table. Creative plant placement provides privacy from close urban neighbors and makes this space feel a world away.
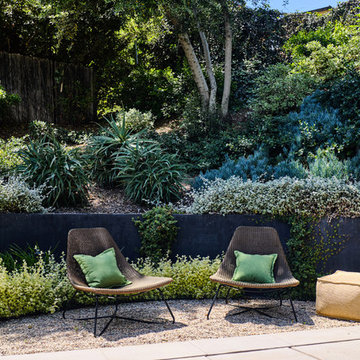
Sitting area at end of swimming pool outside primary suite
Landscape design by Meg Rushing Coffee
Photo by Dan Arnold
Idéer för mellanstora retro uteplatser på baksidan av huset, med grus
Idéer för mellanstora retro uteplatser på baksidan av huset, med grus
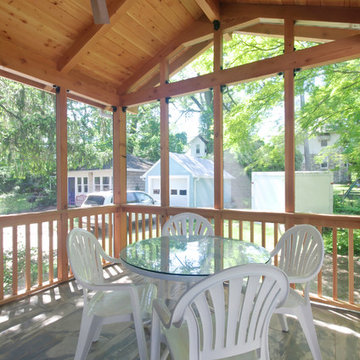
Foto på en mellanstor amerikansk innätad veranda på baksidan av huset, med kakelplattor och takförlängning
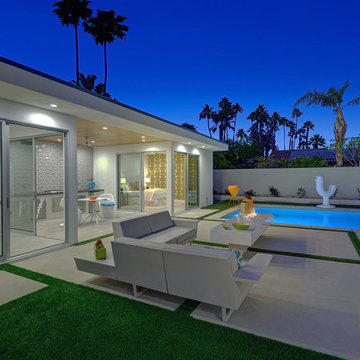
Inredning av en modern mellanstor uteplats på baksidan av huset, med en öppen spis och marksten i betong
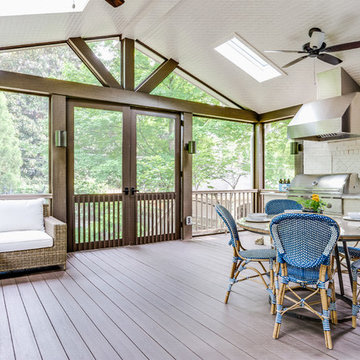
Leslie Brown - Visible Style
Idéer för en stor klassisk innätad veranda på baksidan av huset, med takförlängning
Idéer för en stor klassisk innätad veranda på baksidan av huset, med takförlängning
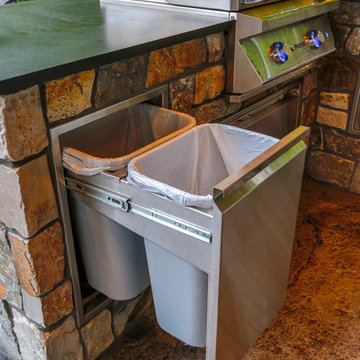
Gable style patio cover that is free standing with a full outdoor kitchen, wood burning fireplace, and hot tub. We added in some outdoor heaters from Infratech and a TV to tie it all together. This patio cover has larger than average beams and rafters and it really gives it a beefy look. It's on a stamped concrete patio and the whole project turned out beautifully!

This cozy, yet gorgeous space added over 310 square feet of outdoor living space and has been in the works for several years. The home had a small covered space that was just not big enough for what the family wanted and needed. They desired a larger space to be able to entertain outdoors in style. With the additional square footage came more concrete and a patio cover to match the original roof line of the home. Brick to match the home was used on the new columns with cedar wrapped posts and the large custom wood burning fireplace that was built. The fireplace has built-in wood holders and a reclaimed beam as the mantle. Low voltage lighting was installed to accent the large hearth that also serves as a seat wall. A privacy wall of stained shiplap was installed behind the grill – an EVO 30” ceramic top griddle. The counter is a wood to accent the other aspects of the project. The ceiling is pre-stained tongue and groove with cedar beams. The flooring is a stained stamped concrete without a pattern. The homeowner now has a great space to entertain – they had custom tables made to fit in the space.
TK Images
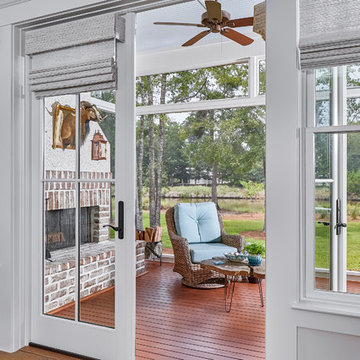
Tom Jenkins Photography
Inredning av en maritim mellanstor veranda på baksidan av huset, med en eldstad
Inredning av en maritim mellanstor veranda på baksidan av huset, med en eldstad
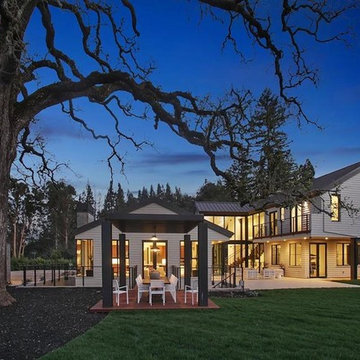
Modern inredning av en stor uteplats på baksidan av huset, med marksten i betong och ett lusthus
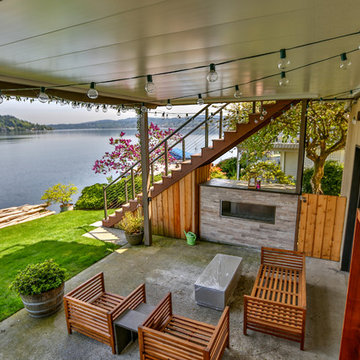
A composite second story deck built by Masterdecks with an under deck ceiling installed by Undercover Systems. This deck is topped off with cable railing with hard wood top cap. Cable railing really allows you to save the view and with this house bing right on the water it is a great option.
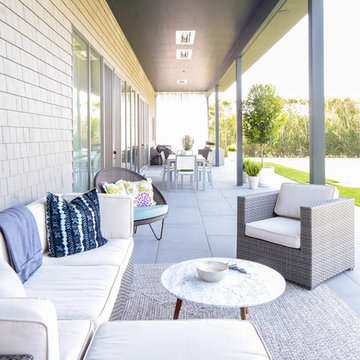
Modern luxury meets warm farmhouse in this Southampton home! Scandinavian inspired furnishings and light fixtures create a clean and tailored look, while the natural materials found in accent walls, casegoods, the staircase, and home decor hone in on a homey feel. An open-concept interior that proves less can be more is how we’d explain this interior. By accentuating the “negative space,” we’ve allowed the carefully chosen furnishings and artwork to steal the show, while the crisp whites and abundance of natural light create a rejuvenated and refreshed interior.
This sprawling 5,000 square foot home includes a salon, ballet room, two media rooms, a conference room, multifunctional study, and, lastly, a guest house (which is a mini version of the main house).
Project Location: Southamptons. Project designed by interior design firm, Betty Wasserman Art & Interiors. From their Chelsea base, they serve clients in Manhattan and throughout New York City, as well as across the tri-state area and in The Hamptons.
For more about Betty Wasserman, click here: https://www.bettywasserman.com/
To learn more about this project, click here: https://www.bettywasserman.com/spaces/southampton-modern-farmhouse/
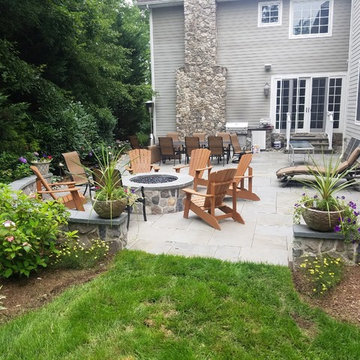
Z.O. Landscaping
Location: Short Hills, NJ, USA
This was a complete landscape design and install. In the backyard we create a large blue stone patio area that included a gas fire pit. We enclosed the area with 2 custom stone walls, Planting beds were designed around patio to enhance the area. In the front of the house a new blue stone walkway was install and new plantings in front beds. Along the side of the driveway large evergreens were removed and new plantings installed. Landscape lighting was added to complete the project.
Backyard patio renovation including dry-laid blue stone patio, 2 stone sitting walls with matching stone gas fire pit.
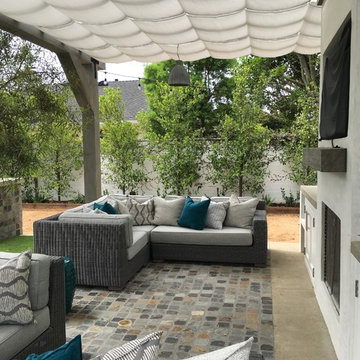
This outdoor living area was a new build and needed protection from the sun. The Sunbrella shading is stationary and attached to the structure with stainless steel hardware. Designs by Dian fabricated and installed the shading. All custom pillows were fabricated by Designs by Dian.
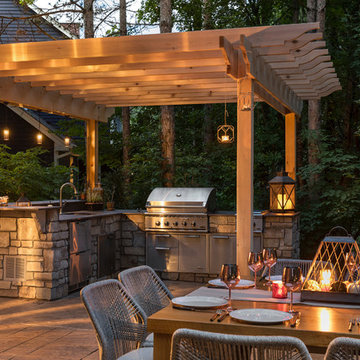
Existing mature pine trees canopy this outdoor living space. The homeowners had envisioned a space to relax with their large family and entertain by cooking and dining, cocktails or just a quiet time alone around the firepit. The large outdoor kitchen island and bar has more than ample storage space, cooking and prep areas, and dimmable pendant task lighting. The island, the dining area and the casual firepit lounge are all within conversation areas of each other. The overhead pergola creates just enough of a canopy to define the main focal point; the natural stone and Dekton finished outdoor island.
119 675 foton på utomhusdesign på baksidan av huset
11






