Sortera efter:
Budget
Sortera efter:Populärt i dag
141 - 160 av 119 541 foton
Artikel 1 av 3
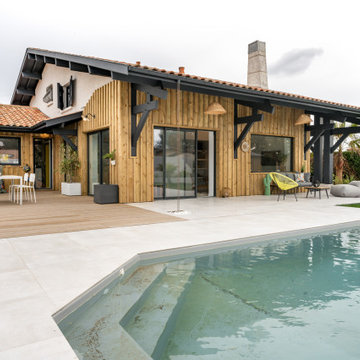
Rénovation des extérieurs avec création d'une piscine en sol, avec carrelage céramique 75x75 cm et terrasse bois exotique.
Transformation des façades avec créations de nouvelles ouvertures et habillage de bardage bois en pose typique arcachonnaise (en couvre joint).
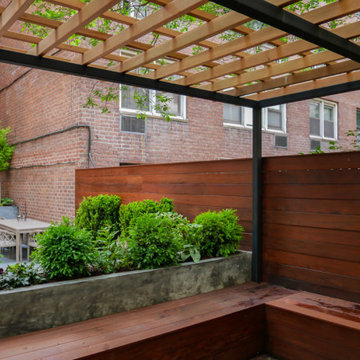
Bild på en mellanstor funkis terrass på baksidan av huset, med en fontän, en pergola och räcke i flera material
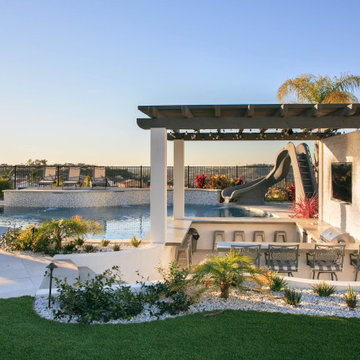
This project epitomizes luxury outdoor living, centered around an extraordinary pool that sets a new standard for leisure and elegance. The pool, features a custom-built swim-up bar, allowing guests to indulge in their favorite beverages without ever leaving the water. Surrounded by sumptuous lounging areas and accented with sophisticated lighting, the pool area promises an unparalleled aquatic experience. Adjacent to this aquatic paradise, the outdoor space boasts an entertainer’s dream kitchen and a mesmerizing fire feature, all framed by breathtaking panoramic views that elevate every gathering. Additionally, the estate includes a state-of-the-art all-purpose sports court, offering endless fun with activities like tennis, basketball, and the ever-popular pickleball. Each aspect of this lavish project has been meticulously curated to provide an ultimate haven of relaxation and entertainment.
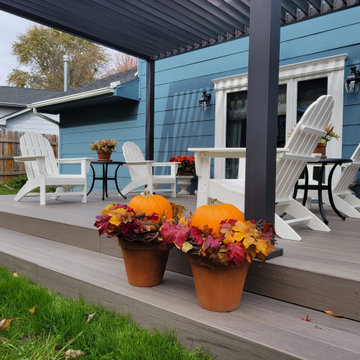
We build a 2 decks for this client for 2 living areas. We used Timbertech Legacy Ashwood for the decking and Westbury Railing in Tuscany Style for the railing. We then installed (2) pergolas that open and shut. The final touch was the lattice below to match their shed.

Residential home in Santa Cruz, CA
This stunning front and backyard project was so much fun! The plethora of K&D's scope of work included: smooth finished concrete walls, multiple styles of horizontal redwood fencing, smooth finished concrete stepping stones, bands, steps & pathways, paver patio & driveway, artificial turf, TimberTech stairs & decks, TimberTech custom bench with storage, shower wall with bike washing station, custom concrete fountain, poured-in-place fire pit, pour-in-place half circle bench with sloped back rest, metal pergola, low voltage lighting, planting and irrigation! (*Adorable cat not included)
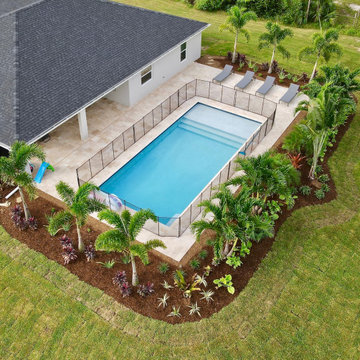
Landscape installation on a new pool construction. Low maintenance with ample color, palm trees, new irrigation and landscape lighting.
Idéer för mellanstora tropiska trädgårdar i full sol insynsskydd, med marktäckning
Idéer för mellanstora tropiska trädgårdar i full sol insynsskydd, med marktäckning

The owner wanted to add a covered deck that would seamlessly tie in with the existing stone patio and also complement the architecture of the house. Our solution was to add a raised deck with a low slope roof to shelter outdoor living space and grill counter. The stair to the terrace was recessed into the deck area to allow for more usable patio space. The stair is sheltered by the roof to keep the snow off the stair.
Photography by Chris Marshall

Balinese style water garden including a pond less waterfall and 18’ stream, crossed by a custom made wooden bridge and stone mosaic pathway. 12’ x 16’ Pergola custom built to enjoy the sound of the running water.
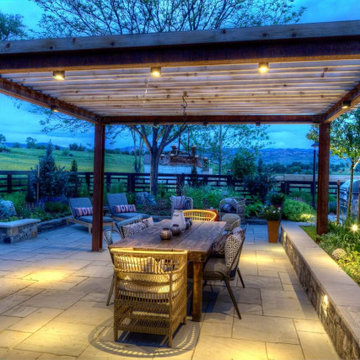
Integrated lighting illuminates the pergola and accents in the outdoor living spaces for enjoyment anytime of day.
Foto på en stor lantlig bakgård, med naturstensplattor
Foto på en stor lantlig bakgård, med naturstensplattor
![Hygge [ hoog-uh ]: Cozy and comforting](https://st.hzcdn.com/fimgs/fc217fd8012e7a7f_9328-w360-h360-b0-p0--.jpg)
The instructions were clear. Make it Cozy and comforting. Use natural materials, don't hurt the environment, use lots of native plants, create shade, attract bees, butterflies and humming birds. BELandscape design, set out to create a backyard that would feel like an escape for this hard working couple. Scroll to the 'Before' photos for full appreciation of this backyard transformation.

The outdoor dining room leads off the indoor kitchen and dining space. A built in grill area was a must have for the client. The table comfortably seats 8 with plenty of circulation space for everyone to move around with ease. A fun, contemporary tile was used around the grill area to add some visual texture to the space.
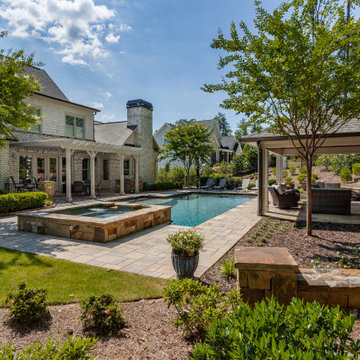
This active family invited us into their Milton home to help create a poolside paradise that would serve as a multifunctional outdoor living space that could be used for year-round enjoyment.
The stunning rectangular swimming pool anchors the center of the backyard and features a raised spa with dual cascading waterfalls and a large tanning ledge perfect for cooling off during those lazy days of summer. The classic style covered cabana sits poolside and houses an impressive, outdoor stacked stone fireplace with mounted tv, a vaulted tongue and groove ceiling and an outdoor living room perfect for hosting family and friends.
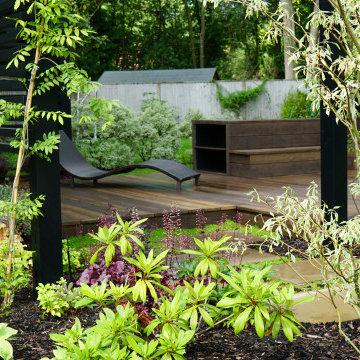
Garden design and landscaping Amersham.
This beautiful home in Amersham needed a garden to match. Karl stepped in to offer a complete garden design for both front and back gardens. Once the design was approved Karl and his team were also asked to carry out the landscaping works.
With a large space to cover Karl chose to use mass planting to help create new zones within the garden. This planting was also key to getting lots of colours spread throughout the spaces.
In these new zones, Karl was able to use more structural materials to make the spaces more defined as well as private. These structural elements include raised Millboard composite decking which also forms a large bench. This creates a secluded entertaining zone within a large bespoke Technowood black pergola.
Within the planting specification, Karl allowed for a wide range of trees. Here is a flavour of the trees and a taste of the flowering shrubs…
Acer – Bloodgood, Fireglow, Saccharinum for its rapid growth and palmatum ‘Sango-kaku’ (one of my favourites).
Cercis candensis ‘Forest Pansy’
Cornus contraversa ‘Variegata’, ‘China Girl’, ‘Venus’ (Hybrid).
Magnolia grandiflora ‘Goliath’
Philadelphus ‘Belle Etoile’
Viburnum bodnantensa ‘Dawn’, Dentatum ‘Blue Muffin’ (350 Kgs plus), Opulus ‘Roseum’
Philadelphus ‘Manteau d’Hermine’
You will notice in the planting scheme there are various large rocks. These are weathered limestone rocks from CED. We intentionally planted Soleirolia soleirolii and ferns around them to encourage more moss to grow on them.
For more information on this project have a look at our website - https://karlharrison.design/professional-landscaping-amersham/
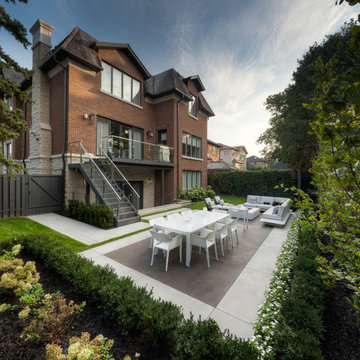
An award winning backyard project that includes a two tone Limestone Finish patio, stepping stone pathways and basement walkout steps with cantilevered reveals.
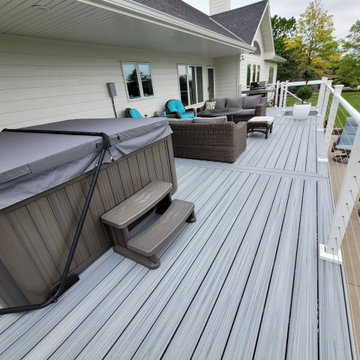
Trex composite decking in Foggy Warf with aluminum cable railings.
Exempel på en mellanstor modern terrass på baksidan av huset, med kabelräcke
Exempel på en mellanstor modern terrass på baksidan av huset, med kabelräcke
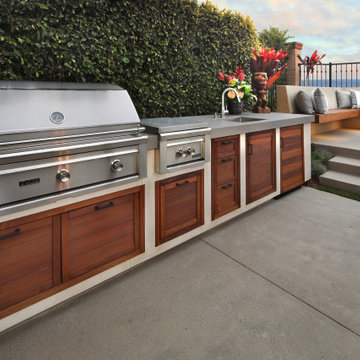
Landscape Architect: V3 Studio Berzunza / Photography: Jeri Koegel
Exempel på en mellanstor modern uteplats på baksidan av huset, med marksten i betong
Exempel på en mellanstor modern uteplats på baksidan av huset, med marksten i betong
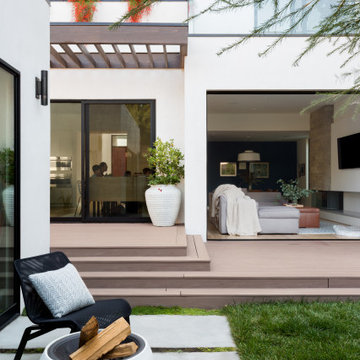
Backyard Deck Design
Inredning av en modern mellanstor terrass på baksidan av huset, med en öppen spis, en pergola och räcke i glas
Inredning av en modern mellanstor terrass på baksidan av huset, med en öppen spis, en pergola och räcke i glas
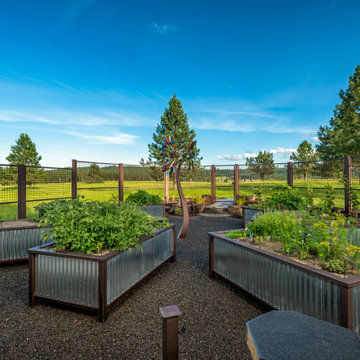
Outside of Spokane, this formal garden area resides along this large property. Our clients wanted to garden without bending over, so these raised beds were built so the plants and vegetables sit about waist high. The metal fence is threaded tighter on the bottom to keep smaller critters out.
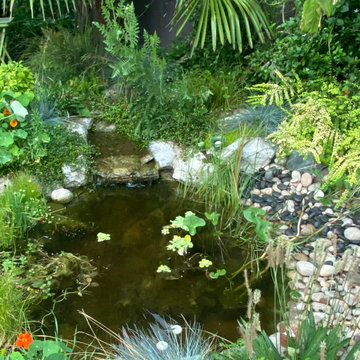
Wildlife pond with waterfall in tropical themed garden in West London. Shallow pebble beach to enable wildlife to get out of the pond. The planting includes tree ferns, bamboo, banana plants, phormiums and grasses.
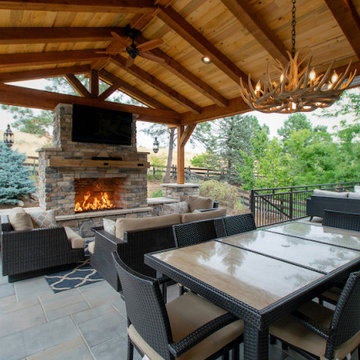
Inspiration för stora rustika uteplatser på baksidan av huset, med en eldstad, marksten i betong och takförlängning
119 541 foton på utomhusdesign på baksidan av huset
8





