Sortera efter:
Budget
Sortera efter:Populärt i dag
81 - 100 av 119 544 foton
Artikel 1 av 3
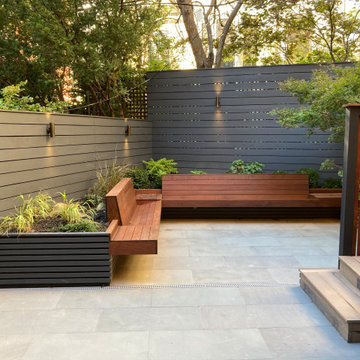
The approach to this backyard was to turn the orientation of the design to take attention away from the squareness of the space. A cozy conversation nook was designed with a raised planter behind.
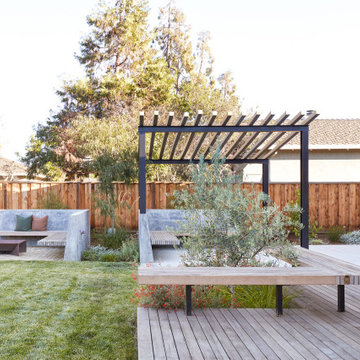
This Australian-inspired new construction was a successful collaboration between homeowner, architect, designer and builder. The home features a Henrybuilt kitchen, butler's pantry, private home office, guest suite, master suite, entry foyer with concealed entrances to the powder bathroom and coat closet, hidden play loft, and full front and back landscaping with swimming pool and pool house/ADU.
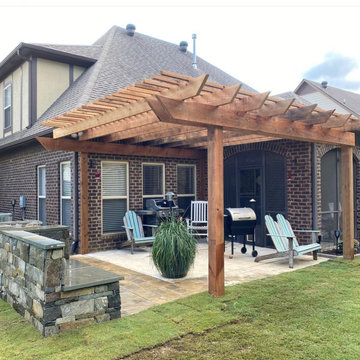
Inredning av en modern mellanstor uteplats på baksidan av huset, med utekök, naturstensplattor och en pergola
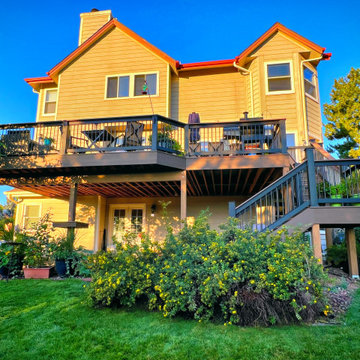
Second story upgraded Timbertech Pro Reserve composite deck in Antique Leather color with picture frame boarder in Dark Roast. Timbertech Evolutions railing in black was used with upgraded 7.5" cocktail rail in Azek English Walnut. Also featured is the "pub table" below the deck to set drinks on while playing yard games or gathering around and admiring the views. This couple wanted an deck where they could entertain, dine, relax, and enjoy the beautiful Colorado weather, and that is what Archadeck of Denver designed and built for them!

Pool Builder in Los Angeles
Exempel på en mellanstor modern terrass på baksidan av huset, med utedusch, en pergola och räcke i trä
Exempel på en mellanstor modern terrass på baksidan av huset, med utedusch, en pergola och räcke i trä
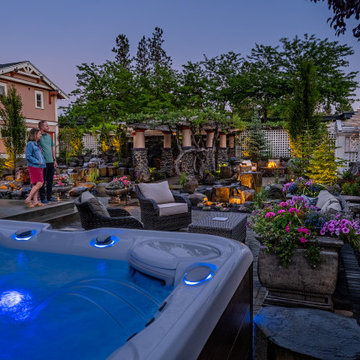
Within the final design, this project boasts an interactive double water feature with a bridge-rock walkway, a private fire pit lounge area, and a secluded hot tub space with the best view! Since our client is a professional artist, we worked with her on a distinctive paver inlay as the final touch.
With strategic coordination and planning, Alderwood completed the project and created a result the homeowners now enjoy daily!
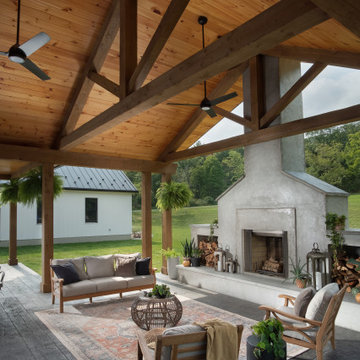
Designer Jere McCarthy. Construction by State College Design and Construction.
Beams by PA Sawmill
Foto på en stor lantlig uteplats på baksidan av huset, med stämplad betong och en pergola
Foto på en stor lantlig uteplats på baksidan av huset, med stämplad betong och en pergola

Idéer för att renovera en liten funkis bakgård i delvis sol blomsterrabatt, med naturstensplattor

Guadalajara, San Clemente Coastal Modern Remodel
This major remodel and addition set out to take full advantage of the incredible view and create a clear connection to both the front and rear yards. The clients really wanted a pool and a home that they could enjoy with their kids and take full advantage of the beautiful climate that Southern California has to offer. The existing front yard was completely given to the street, so privatizing the front yard with new landscaping and a low wall created an opportunity to connect the home to a private front yard. Upon entering the home a large staircase blocked the view through to the ocean so removing that space blocker opened up the view and created a large great room.
Indoor outdoor living was achieved through the usage of large sliding doors which allow that seamless connection to the patio space that overlooks a new pool and view to the ocean. A large garden is rare so a new pool and bocce ball court were integrated to encourage the outdoor active lifestyle that the clients love.
The clients love to travel and wanted display shelving and wall space to display the art they had collected all around the world. A natural material palette gives a warmth and texture to the modern design that creates a feeling that the home is lived in. Though a subtle change from the street, upon entering the front door the home opens up through the layers of space to a new lease on life with this remodel.
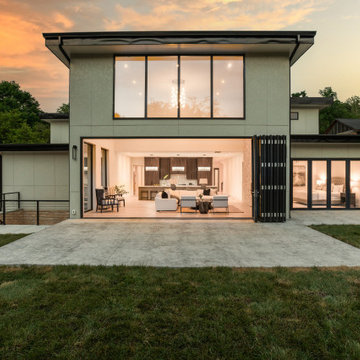
Concrete stamped patio in the backyard of this modern contemporary villa. Huge full panel, black bi folding doors. Stucco fiber cement siding.
Inspiration för stora moderna uteplatser på baksidan av huset, med stämplad betong
Inspiration för stora moderna uteplatser på baksidan av huset, med stämplad betong
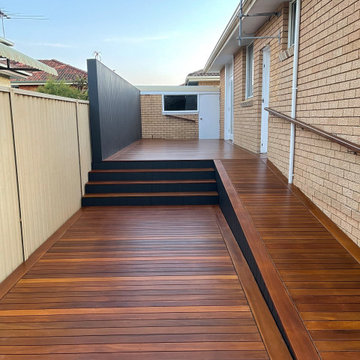
Backyard makeover with a wheelchair access ramp.
Inspiration för mellanstora klassiska terrasser på baksidan av huset
Inspiration för mellanstora klassiska terrasser på baksidan av huset
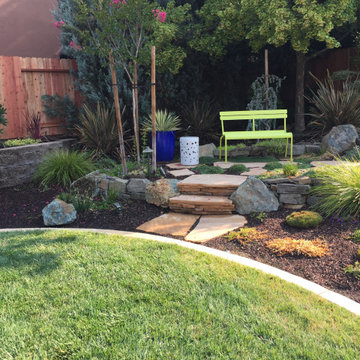
The back lawn was replaced with new landscaping, a natural rock waterfall, steps up to a sitting area with new planting throughout the backyard.
Inredning av en medelhavsstil bakgård i full sol som tål torka och dekorationssten på sommaren, med naturstensplattor
Inredning av en medelhavsstil bakgård i full sol som tål torka och dekorationssten på sommaren, med naturstensplattor
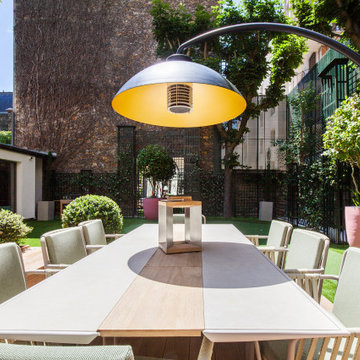
aménagement jardin en région parisienne à Neuilly Sur Seine. Utilisation de mobilier outdoor haut de gamme ultra résistant.
Idéer för en mellanstor modern bakgård i delvis sol, med utekrukor och trädäck
Idéer för en mellanstor modern bakgård i delvis sol, med utekrukor och trädäck
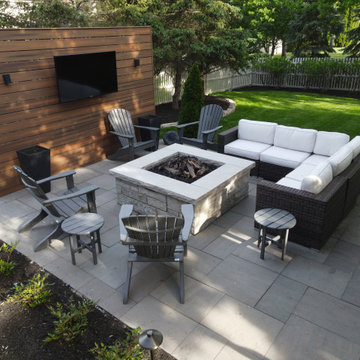
Exempel på en stor modern uteplats på baksidan av huset, med en öppen spis och naturstensplattor
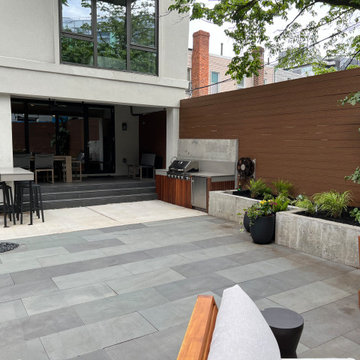
Garden update for a new construction condo in Williamsburg
Inspiration för en mellanstor funkis bakgård i delvis sol, med naturstensplattor
Inspiration för en mellanstor funkis bakgård i delvis sol, med naturstensplattor
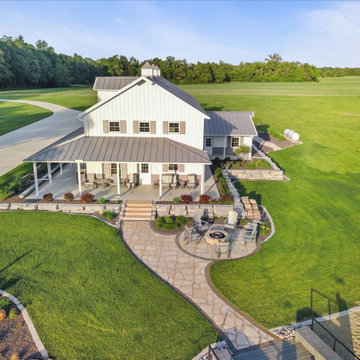
Inspiration för rustika trädgårdar i full sol, med en stödmur och naturstensplattor

Unique opportunity to live your best life in this architectural home. Ideally nestled at the end of a serene cul-de-sac and perfectly situated at the top of a knoll with sweeping mountain, treetop, and sunset views- some of the best in all of Westlake Village! Enter through the sleek mahogany glass door and feel the awe of the grand two story great room with wood-clad vaulted ceilings, dual-sided gas fireplace, custom windows w/motorized blinds, and gleaming hardwood floors. Enjoy luxurious amenities inside this organic flowing floorplan boasting a cozy den, dream kitchen, comfortable dining area, and a masterpiece entertainers yard. Lounge around in the high-end professionally designed outdoor spaces featuring: quality craftsmanship wood fencing, drought tolerant lush landscape and artificial grass, sleek modern hardscape with strategic landscape lighting, built in BBQ island w/ plenty of bar seating and Lynx Pro-Sear Rotisserie Grill, refrigerator, and custom storage, custom designed stone gas firepit, attached post & beam pergola ready for stargazing, cafe lights, and various calming water features—All working together to create a harmoniously serene outdoor living space while simultaneously enjoying 180' views! Lush grassy side yard w/ privacy hedges, playground space and room for a farm to table garden! Open concept luxe kitchen w/SS appliances incl Thermador gas cooktop/hood, Bosch dual ovens, Bosch dishwasher, built in smart microwave, garden casement window, customized maple cabinetry, updated Taj Mahal quartzite island with breakfast bar, and the quintessential built-in coffee/bar station with appliance storage! One bedroom and full bath downstairs with stone flooring and counter. Three upstairs bedrooms, an office/gym, and massive bonus room (with potential for separate living quarters). The two generously sized bedrooms with ample storage and views have access to a fully upgraded sumptuous designer bathroom! The gym/office boasts glass French doors, wood-clad vaulted ceiling + treetop views. The permitted bonus room is a rare unique find and has potential for possible separate living quarters. Bonus Room has a separate entrance with a private staircase, awe-inspiring picture windows, wood-clad ceilings, surround-sound speakers, ceiling fans, wet bar w/fridge, granite counters, under-counter lights, and a built in window seat w/storage. Oversized master suite boasts gorgeous natural light, endless views, lounge area, his/hers walk-in closets, and a rustic spa-like master bath featuring a walk-in shower w/dual heads, frameless glass door + slate flooring. Maple dual sink vanity w/black granite, modern brushed nickel fixtures, sleek lighting, W/C! Ultra efficient laundry room with laundry shoot connecting from upstairs, SS sink, waterfall quartz counters, and built in desk for hobby or work + a picturesque casement window looking out to a private grassy area. Stay organized with the tastefully handcrafted mudroom bench, hooks, shelving and ample storage just off the direct 2 car garage! Nearby the Village Homes clubhouse, tennis & pickle ball courts, ample poolside lounge chairs, tables, and umbrellas, full-sized pool for free swimming and laps, an oversized children's pool perfect for entertaining the kids and guests, complete with lifeguards on duty and a wonderful place to meet your Village Homes neighbors. Nearby parks, schools, shops, hiking, lake, beaches, and more. Live an intentionally inspired life at 2228 Knollcrest — a sprawling architectural gem!
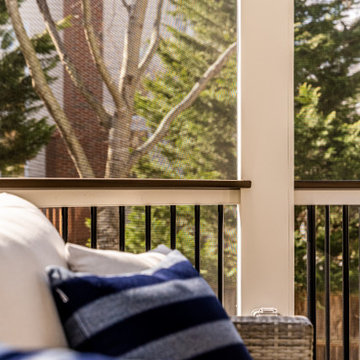
Low maintenance outdoor living is what we do!
Idéer för mellanstora funkis innätade verandor på baksidan av huset, med takförlängning och räcke i flera material
Idéer för mellanstora funkis innätade verandor på baksidan av huset, med takförlängning och räcke i flera material
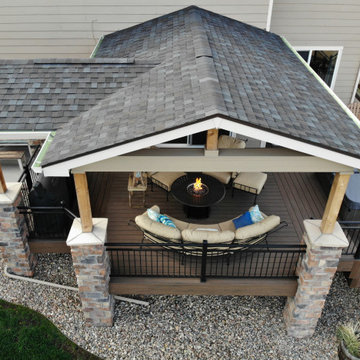
Walk out covered deck with plenty of space and a separate hot tub area. Stone columns, a fire pit, custom wrought iron railing and and landscaping round out this project.
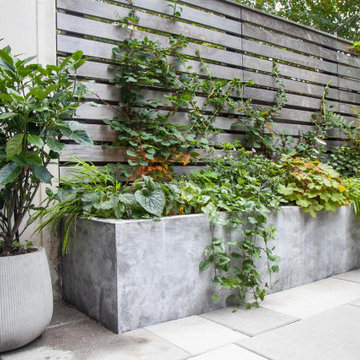
Idéer för en mellanstor modern terrass på baksidan av huset, med en fontän och räcke i trä
119 544 foton på utomhusdesign på baksidan av huset
5





