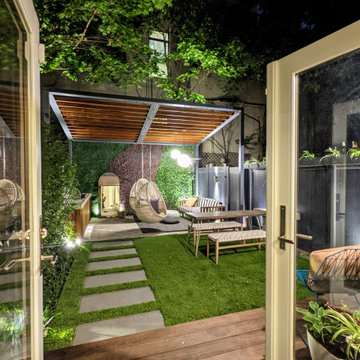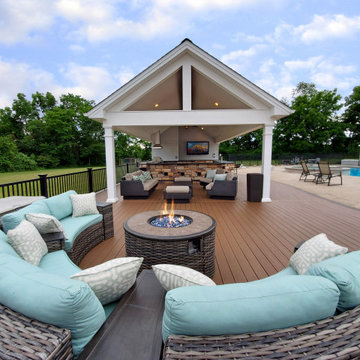Sortera efter:
Budget
Sortera efter:Populärt i dag
21 - 40 av 46 858 foton
Artikel 1 av 3
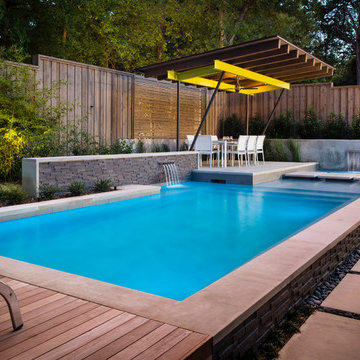
The planning phase of this modern retreat was an intense collaboration that took place over the course of more than two years. While the initial design concept exceeded the clients' expectations, it also exceeded their budget beyond the point of comfort.
The next several months were spent modifying the design, in attempts to lower the budget. Ultimately, the decision was made that they would hold off on the project until they could budget for the original design, rather than compromising the vision.
About a year later, we repeated that same process, which resulted in the same outcome. After another year-long hiatus, we met once again. We revisited design thoughts, each of us bringing to the table new ideas and options.
Each thought simply solidified the fact that the initial vision was absolutely what we all wanted to see come to fruition, and the decision was finally made to move forward.
The main challenge of the site was elevation. The Southeast corner of the lot stands 5'6" above the threshold of the rear door, while the Northeast corner dropped a full 2' below the threshold of the door.
The backyard was also long and narrow, sloping side-to-side and toward the house. The key to the design concept was to deftly place the project into the slope and utilize the elevation changes, without allowing them to dominate the yard, or overwhelm the senses.
The unseen challenge on this project came in the form of hitting every underground issue possible. We had to relocate the sewer main, the gas line, and the electrical service; and since rock was sitting about 6" below the surface, all of these had to be chiseled through many feet of dense rock, adding to our projected timeline and budget.
As you enter the space, your first stop is an outdoor living area. Smooth finished concrete, colored to match the 'Leuder' limestone coping, has a subtle saw-cut pattern aligned with the edges of the recessed fire pit.
In small spaces, it is important to consider a multi-purpose approach. So, the recessed fire pit has been fitted with an aluminum cover that allows our client to set up tables and chairs for entertaining, right over the top of the fire pit.
From here, it;s two steps up to the pool elevation, and the floating 'Leuder' limestone stepper pads that lead across the pool and hide the dam wall of the flush spa.
The main retaining wall to the Southeast is a poured concrete wall with an integrated sheer descent waterfall into the spa. To bring in some depth and texture, a 'Brownstone' ledgestone was used to face both the dropped beam on the pool, and the raised beam of the water feature wall.
The main water feature is comprised of five custom made stainless steel scuppers, supplied by a dedicated booster pump.
Colored concrete stepper pads lead to the 'Ipe' wood deck at the far end of the pool. The placement of this wood deck allowed us to minimize our use of retaining walls on the Northeast end of the yard, since it drops off over three feet below the elevation of the pool beam.
One of the most unique features on this project has to be the structure over the dining area. With a unique combination of steel and wood, the clean modern aesthetic of this structure creates a visual stamp in the space that standard structure could not accomplish.
4" steel posts, painted charcoal grey, are set on an angle, 4' into the bedrock, to anchor the structure. Steel I-beams painted in green-yellow color--aptly called "frolic"--act as the base to the hefty cedar rafters of the roof structure, which has a slight pitch toward the rear.
A hidden gutter on the back of the roof sends water down a copper rain chain, and into the drainage system. The backdrop for both this dining area , as well as the living area, is the horizontal screen panel, created with alternating sizes of cedar planks, stained to a calm hue of dove grey.
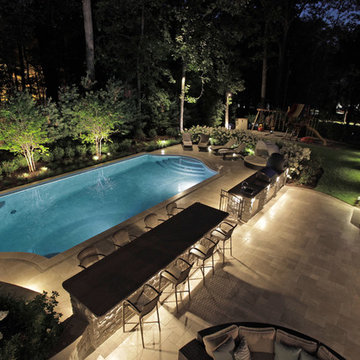
Morris County custom Swimming Pool Design & Pool Designer: Boonton, chatham borough, chatham township, chester borough, chester township, denville, Florham park, east hanover, harding township, green village, new Vernon, Jefferson, kinnelon, Madison, mendham, mendham borough, mendham township, brookside, Montville, pine brook, Towaco, morris plains, morris township, Morristown, mount olive, budd lake, flanders, Parsippany, Pequannock, pompton plains, Randolph, riverdale, rockaway, rockaway township, Roxbury, ledgewood, Succasunna, Washington township, long valley.
Somerset County custom Swimming Pool Design & Pool Designer: Bedminster, lamington, pluckemin, pottersville, bernards township, basking ridge, liberty corner, lyons, west Millington, Bernardsville, brachburg, north branch, Neshanic station, bridgewater, far hills, franklin township, green brook, Hillsborough, Manville, millstone, peapack-gladstone, Gladstone, Somerville, Raritan, warren, watching
Hunterdon County custom Swimming Pool Design & Pool Designer: Alexandria township, Bethlehem township, clintin township, annadale, east amwell township, Delaware towhship, ringoes, Holland township, kingwood township, Lebanon township, Raritan township, readington township, whitehouse station, whitehouse, three bridges, Tewksbury township, oldwick, union township, west amwell township, Lambertville
Bergen County custom Swimming Pool Design & Pool Designer: Allendale, alpine, Bergenfield, closter, demarest, Dumont, edgewater, Elmwood park, Englewood, Englewood cliffs, fair lawn, fort lee, franklin lakes, glen rock, Harrington park, Hasbrouck heights, Haworth, hillsdale, ho-ho-kus, Leonia, mahway, Maywood, lodi, little ferry, midland park, Montvale, Moonachie, new milford, north Arlington, northvale, norwood, Oakland, old tappan, Oradell, palisades park, Paramus, park ridge, ramsey, Ridgefield park, ridgewood, river edge, river vale, roceslle park, rockleigh, Rutherford, saddle brook, saddle river, upper saddle river, teaneck, tenafly, Walkwick, wallington, Washington township, westwood, wood-ridge, woodcliff lake, Wyckoff
Essex County custom Swimming Pool Design & Pool Designer: Belleville, bloomfield, Caldwell, cedar grove, essex fells, Fairfield, glen ridge, Livingston, Maplewood, millburn, Montclair, north Caldwell, Newark, Nutley, orange, roseland, south orange, west orange
Union County custom Swimming Pool Design & Pool Designer: Fanwood, Garwood, Kenilworth, mountainside, new providence, roselle park, rosell, plainfield, summit, Westfield, Berkeley heights, clark, cranford, hillside, scotch plains, Springfield, union, Winfield
Middlesex County custom Swimming Pool Design & Pool Designer: Carteret, cranbury township Dunellen, east Brunswick, Edison, Metuchen, Jamesburg, milltown, Monroe township, old bridge, Piscataway, woodbridge
Mercer County custom Swimming Pool Design & Pool Designer: East Windsor township, twin rivers, ewing township, Hamilton township, Hightstown, Hopewell, Lawrence township, Lawrenceville, pennington, Princeton, Princeton borough, Princeton township, Princeton junction, Robbinsville township, Windsor, west Windsor township
Ocean County custom Swimming Pool Design & Pool Designer: Avalon, Stone harbor, manteloking, brick, lacey,
Sussex County custom Swimming Pool Design & Pool Designer: Andover township, Branchville, byram township, lake Mohawk, fredon township, green township, Hampton township, lake Hopatcong, Lafayette township, Newton, sandyston township, Sparta township, lake Mohawk, Stanhope, Stillwater township, Sussex borough, Vernon township, highland lakes,
Hudson County custom Swimming Pool Design & Pool Designer: Bayonne, jersey city, Hoboken, Kearny north Bergen Weehawken, union city, west new york, Secaucus
Passaic County custom Swimming Pool Design & Pool Designer: Bloomingdale, Clifton, haledon, hawthorne, little falls, north haledon, pampton lakes, prospect park, Ringwood, Totowa, Wanaque, Haskell, wayne, packanack lake, pines lake, west milford, woodland park
Monmouth County custom Swimming Pool Design & Pool Designer: Aberdeen, Allenhurst, Allentown, atlantic highlands, avon-by-the-sea, Belmar, Bradley beach, Brielle, colts neck township, deal, Eatontown, fair haven, Englishtown, farmingdale, freehold borough, freehold township, hazlet, hightlands, holmdell, howell, Keansburg keyport, hazlet, little silver, long branch, malapan, manasquan, Marlboro, matawan, Middletown, millstone, Monmouth beach, Neptune, ocean township, oceanport, red bank, Roosevelt, rumson, sea bright, sea girt, shrewsbury, spring lake, spring lake heights, union beach, upper freehold, wall
Atlantic County custom Swimming Pool Design & Pool Designer: Absecon, atlantic city, brigantine, beuna vista, egg harbor city, egg harbor townhip, Galloway, Hamilton township, Hammonton, linwood, longport, margate city, Mullica, northfield, Pleasantville, port republic, somers point, ventnor city, wymouth township
Cape May County custom Swimming Pool Design & Pool Designer: Avalon, cape may point, cape may, dennis township, lower township, middle township, north wildwood, ocean city, sea isle city, stone harbor, upper township, west cape may, wildwood, woodbine
Greenwich Connecticut, Hamptons NY, East Hampton, West Hampton, South Hampton, Bucks County, New Hope PA, Long Beach Island, LBI, etc.
Luxury swimming pools, residential resort pools, commercial pools, hotel pool design, country club pool design, the pool artist brian t stratton, health club pool design, spa design, all-glass-tile pools & spas, vanishing edge swimming pools, perimeter overflow pools & spas, led pool lighting, infinity edge pools, negative edge pools, international pool design, pool architect, pool engineer, pool specialist, pool contractor, pool construction, pool company, pool installer, new jersey best pool company, new jersey best pool designer, crazy pools, insane pools, luxurious pools, creative pool design, custom pool design, unique pool design, celebrity pool design, rich and famous pool design, pool fire features, pergolas, outdoor kitchens, outdoor fireplace design, fire pit design, outdoor living design, outdoor rooms, patio design, pond design, pool slide, pool stools, glass pool tile design, pool plaster, estate design, site planning and landscape architecture, licensed landscape architect, landscape lighting, outdoor lighting, pool bar, pool grotto, pool cabana design, endless pool design, natural pool design, pool fountains, pool waterfalls, water features, pool artist. pool photography, estate master planning, estate design, designer swimming pools, exclusive swimming pools, private swimming pools, private swimming pool contractor, installer, pool builder.

Craig Westerman
Idéer för stora vintage terrasser på baksidan av huset, med räcke i flera material
Idéer för stora vintage terrasser på baksidan av huset, med räcke i flera material
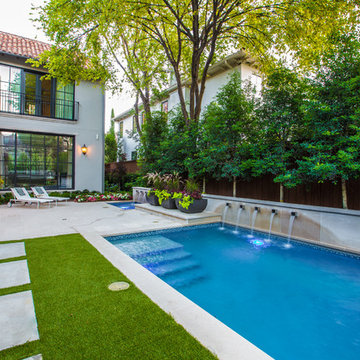
This pool and spa is built in an affluent neighborhood with many new homes that are traditional in design but have modern, clean details. Similar to the homes, this pool takes a traditional pool and gives it a clean, modern twist. The site proved to be perfect for a long lap pool that the client desired with plenty of room for a separate spa. The two bodies of water, though separate, are visually linked together by a custom limestone raised water feature wall with 10 custom Bobe water scuppers.
Quality workmanship as required throughout the entire build to ensure the automatic pool cover would remain square the entire 50 foot length of the pool.
Features of this pool and environment that enhance the aesthetic appeal of this project include:
-Glass waterline tile
-Glass seat and bench tile
-Glass tile swim lane marking on pool floor
-Custom limestone coping and deck
-PebbleTec pool finish
-Synthetic Turf Lawn
This outdoor environment cohesively brings the clean & modern finishes of the home seamlessly to the outdoors to a pool and spa for play, exercise and relaxation.
Photography: Daniel Driensky
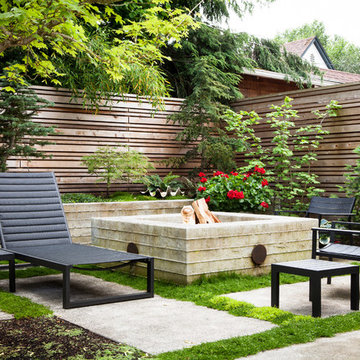
This project reimagines an under-used back yard in Portland, Oregon, creating an urban garden with an adjacent writer’s studio. Taking inspiration from Japanese precedents, we conceived of a paving scheme with planters, a cedar soaking tub, a fire pit, and a seven-foot-tall cedar fence. A maple tree forms the focal point and will grow to shade the yard.
Photo: Anna M Campbell: annamcampbell.com
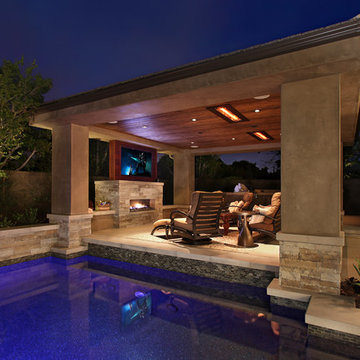
Jeri Koegel
Modern inredning av en stor rektangulär pool på baksidan av huset, med trädäck
Modern inredning av en stor rektangulär pool på baksidan av huset, med trädäck

A patterned Lannonstone wall creates a private backdrop for the heated spa, featuring a sheer water weir pouring from between the wall’s mortar joints. Generous planting beds provide seasonal texture and softening between paved areas.
The paving is Bluestone.
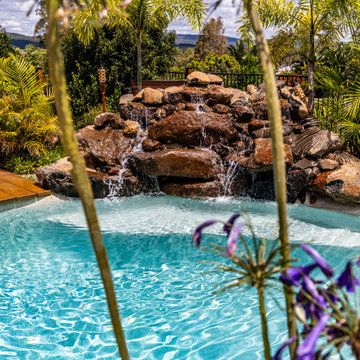
Natural rock water feature constructed on a freeform lagoon shaped pool. Inspired by natural landscapes to blend with the clients backyard.
Exotisk inredning av en stor anpassad baddamm på baksidan av huset, med naturstensplattor
Exotisk inredning av en stor anpassad baddamm på baksidan av huset, med naturstensplattor
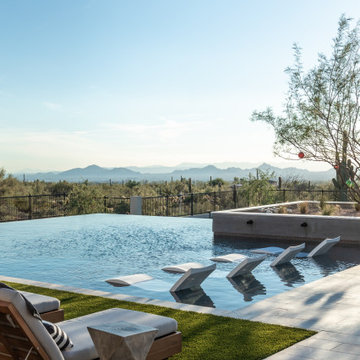
Idéer för stora vintage rektangulär infinitypooler på baksidan av huset, med spabad och naturstensplattor

The back garden for an innovative property in Fulham Cemetery - the house featured on Channel 4's Grand Designs in January 2021. The design had to enhance the relationship with the bold, contemporary architecture and open up a dialogue with the wild green space beyond its boundaries. Seen here in spring, this lush space is an immersive journey through a woodland edge planting scheme.
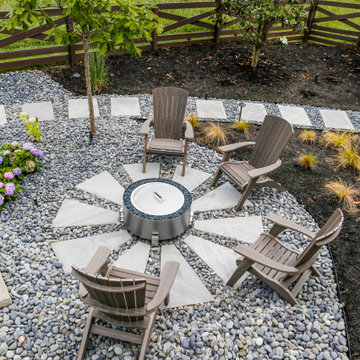
Idéer för att renovera en stor lantlig bakgård i full sol flodsten på våren, med en öppen spis
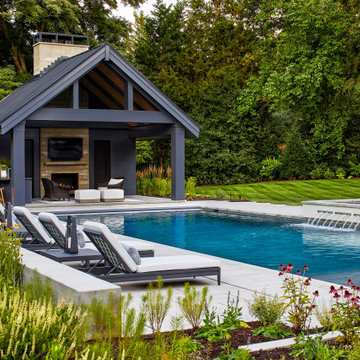
Klassisk inredning av en stor rektangulär pool på baksidan av huset, med poolhus och marksten i betong
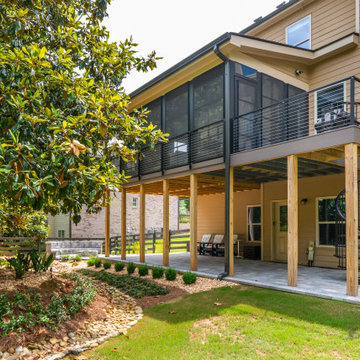
Convert the existing deck to a new indoor / outdoor space with retractable EZ Breeze windows for full enclosure, cable railing system for minimal view obstruction and space saving spiral staircase, fireplace for ambiance and cooler nights with LVP floor for worry and bug free entertainment
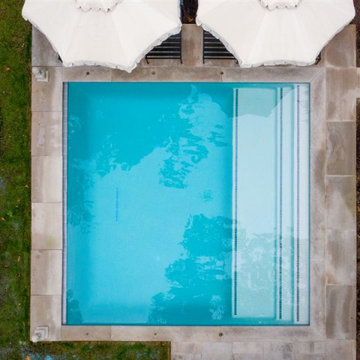
This 16' square plunge pool features an automatic pool cover, and six deck jets. Two full width steps lead to a lounge platform that drops into a 6' deep plunge area. Subtle, classic finishes enhance this backyard garden. White marbelite interior finish, 6x6 Natural Slate, Grey waterline tile, 2x2 Venize, Grotto trim tile and Limestone coping.

Bild på en stor funkis uteplats på baksidan av huset, med utekök, betongplatta och takförlängning

Bild på en stor lantlig anpassad pool på baksidan av huset, med naturstensplattor
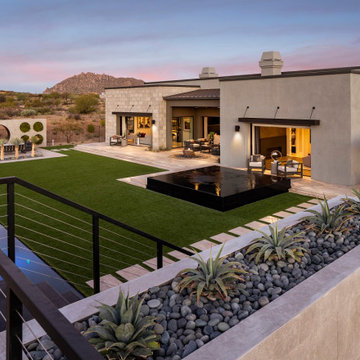
Learn more about this design or receive a quote by contacting us online: https://creativeenvironments.com/contact-us/
46 858 foton på utomhusdesign på baksidan av huset
2






