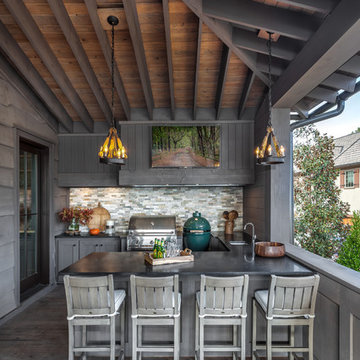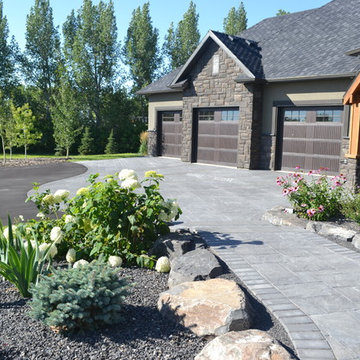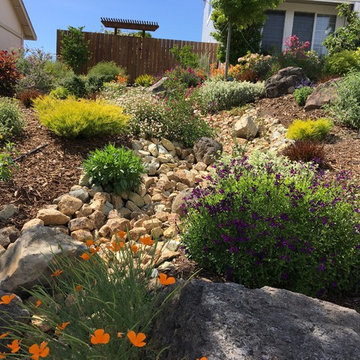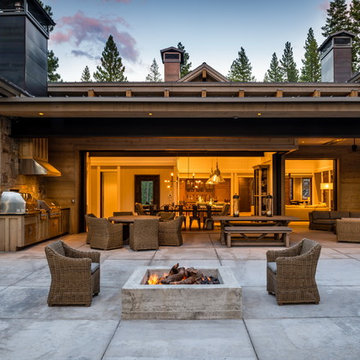Sortera efter:
Budget
Sortera efter:Populärt i dag
2481 - 2500 av 2 518 721 foton
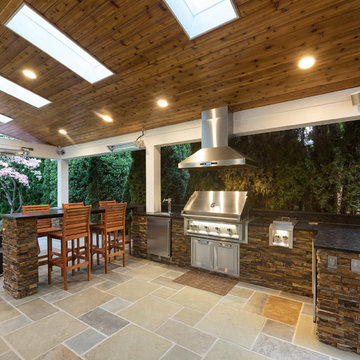
Our client wanted to create a fresh outdoor living space within their outdated backyard and to give a makeover to their entire property. The overall setting was a tremendous asset to the spaces - a large wetland area just behind their home, full of interesting birds and wildlife that the homeowner values.
We designed and built a spacious covered outdoor living space as the backyard focal point. The kitchen and bar area feature a Hestan grill, kegerator and refrigerator along with ample counter space. This structure is heated by Infratech heaters for maximum all-season use. An array of six skylights allows light into the space and the adjacent windows.
While the covered space is the focal point of the backyard, the entire property was redesigned to include a bluestone patio and pathway, dry creek bed, new planting, extensive low voltage outdoor lighting and a new entry monument.
The design fits seamlessly among the existing mature trees and the backdrop of a beautiful wetland area beyond. The structure feels as if it has always been a part of the home.
William Wright Photography
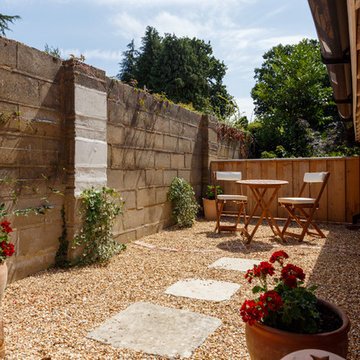
Harbour View Photography
Inredning av en klassisk liten uteplats på baksidan av huset, med grus
Inredning av en klassisk liten uteplats på baksidan av huset, med grus
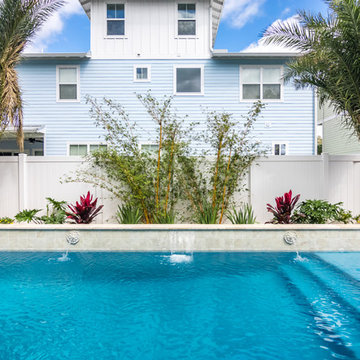
Exempel på en mellanstor maritim rektangulär träningspool på baksidan av huset, med en fontän och kakelplattor
Hitta den rätta lokala yrkespersonen för ditt projekt
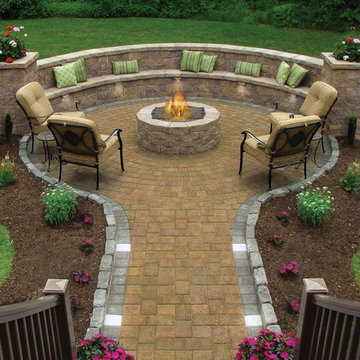
Idéer för att renovera en stor vintage uteplats på baksidan av huset, med en öppen spis och marksten i betong
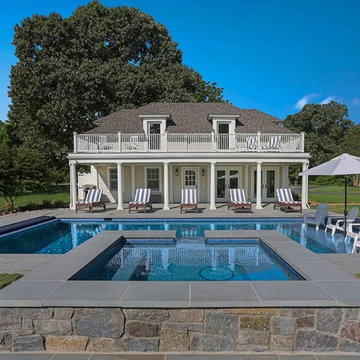
Renovated garage turned pool house and pool.
© REAL-ARCH-MEDIA
Inspiration för stora lantliga rektangulär pooler längs med huset, med poolhus och naturstensplattor
Inspiration för stora lantliga rektangulär pooler längs med huset, med poolhus och naturstensplattor

Eric Roth Photography
Lantlig inredning av en stor veranda framför huset, med utekrukor, trädäck och takförlängning
Lantlig inredning av en stor veranda framför huset, med utekrukor, trädäck och takförlängning
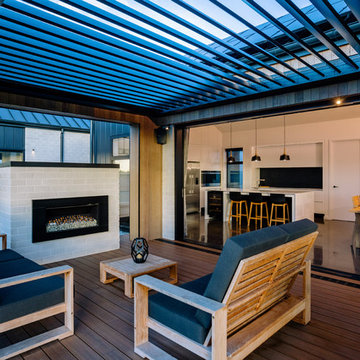
The Official Photographers - Aaron & Shannon Radford
Idéer för att renovera en lantlig terrass, med en öppen spis
Idéer för att renovera en lantlig terrass, med en öppen spis
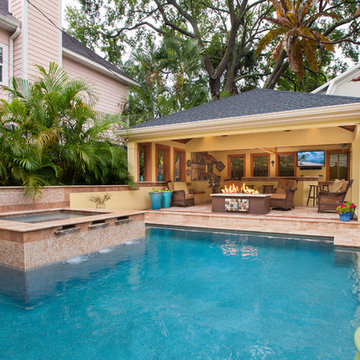
Inspiration för en stor medelhavsstil rektangulär träningspool på baksidan av huset, med poolhus och naturstensplattor
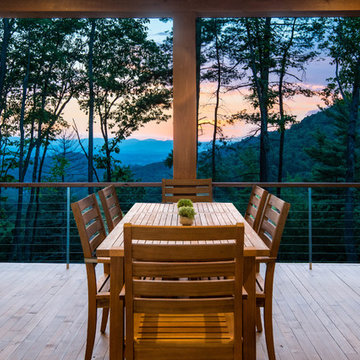
Bild på en mellanstor rustik uteplats på baksidan av huset, med utekök, trädäck och takförlängning
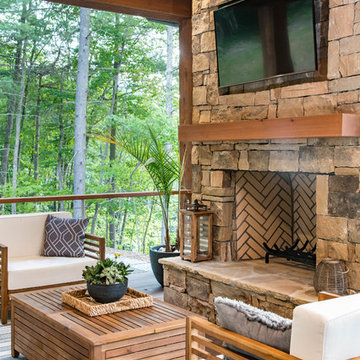
Foto på en mellanstor rustik uteplats på baksidan av huset, med utekök, trädäck och takförlängning
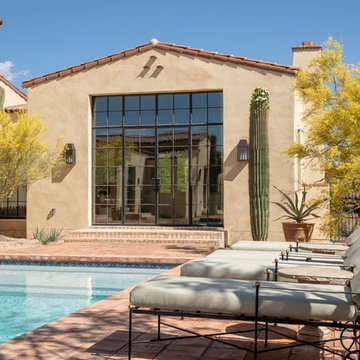
The backyard is designed around a traditional rectangular pool, with custom-sized fired adobe pavers crafted in Mexico specifically for the project. The large steel sash window and door assembly, 12 feet tall and 12 feet wide, offers a luxurious view of the pool courtyard, and the view continues to the lushly vegatated Reatta Wash and up to the mountains beyond. The house wraps around the pool area, creating an "estate" feel that is more commonly in nearby residences of far grander sizes. The tones of three-coat stucco wall finish blend perfectly with the pavers, water, and desert vegetation to create an authentic and satisfying environment, well suited to Scottsdale's climate. Design Principal: Gene Kniaz, Spiral Architects; General Contractor: Eric Linthicum, Linthicum Custom Builders; Photo: Josh Wells, Sun Valley Photo
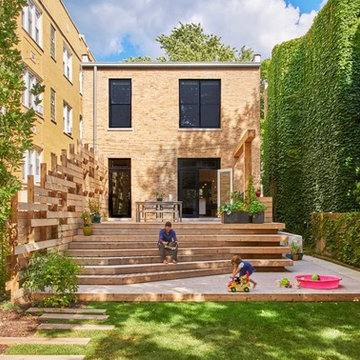
Mike Schwartz
Idéer för att renovera en funkis terrass på baksidan av huset
Idéer för att renovera en funkis terrass på baksidan av huset
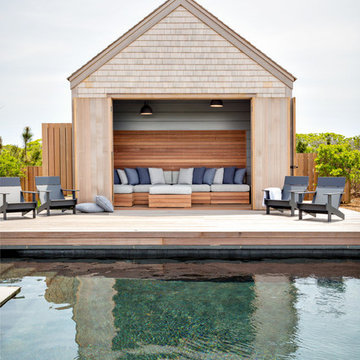
Idéer för att renovera en funkis pool, med poolhus och trädäck
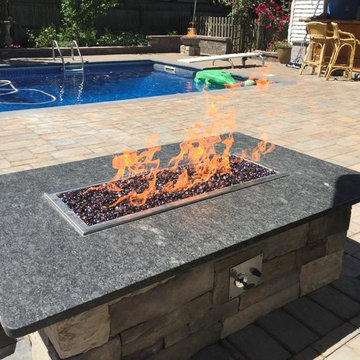
We gave these wonderful clients multiple outdoor amenities to enjoy all summer & winter too!! Stay Tuned as we wrap up the granite!! #stonecreationsoflongisland #pavers #masonry #outdoorliving #patios #pools #firepit #firetable #kitchen #woodbirning #pizzaoven #cambridgepavers #ledgestone #eastislip #suffolkcounty #longisland #experiencematters
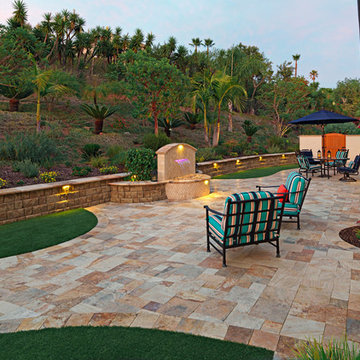
These homeowners wanted to maintain their home's existing tropical mediterranean vibes, so we enhanced their space with accenting multi-tone pavers. These paving stones are rich in color and texture, adding to the existing beauty of their home. Artificial turf was added in for drought tolerance and low maintenance. Landscape lighting flows throughout the front and the backyard. Lastly, they requested a water feature to be included on their private backyard patio for added relaxation and ambiance.
2 518 721 foton på utomhusdesign
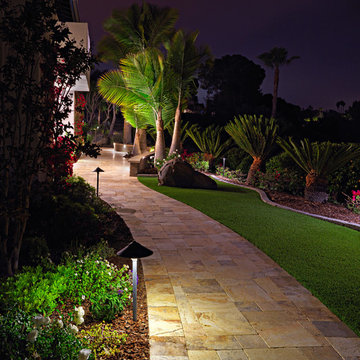
These homeowners wanted to maintain their home's existing tropical mediterranean vibes, so we enhanced their space with accenting multi-tone pavers. These paving stones are rich in color and texture, adding to the existing beauty of their home. Artificial turf was added in for drought tolerance and low maintenance. Landscape lighting flows throughout the front and the backyard. Lastly, they requested a water feature to be included on their private backyard patio for added relaxation and ambiance.
125






