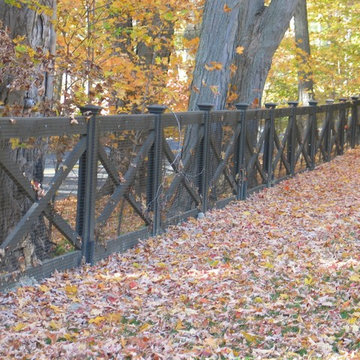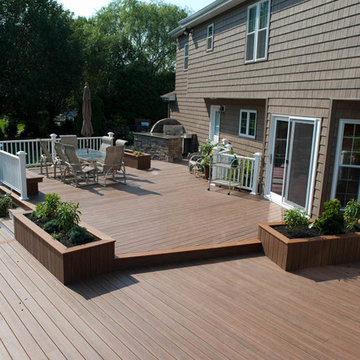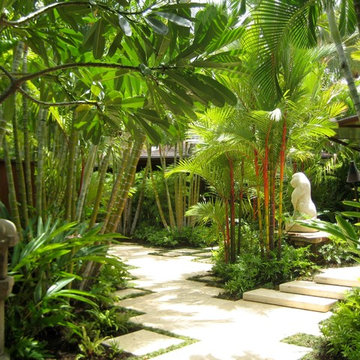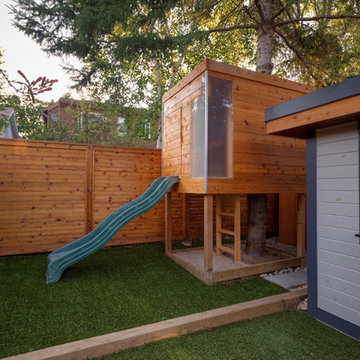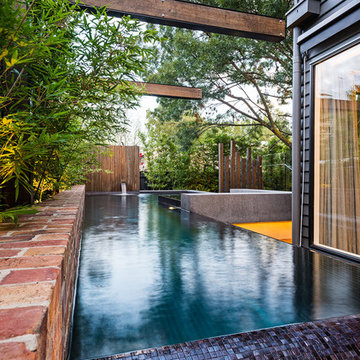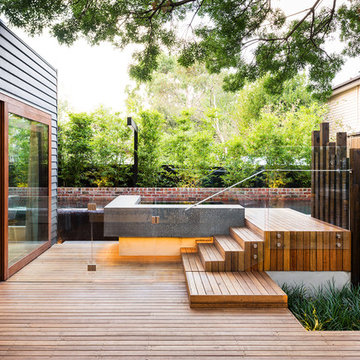Sortera efter:
Budget
Sortera efter:Populärt i dag
35581 - 35600 av 2 521 320 foton
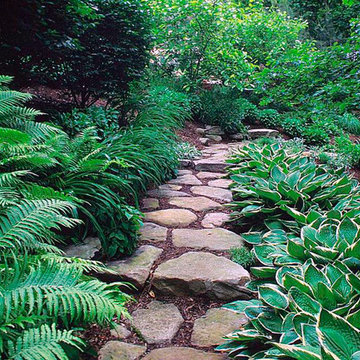
Natural boulder path through shade plantings
Idéer för att renovera en vintage trädgård i skuggan längs med huset, med en trädgårdsgång och naturstensplattor
Idéer för att renovera en vintage trädgård i skuggan längs med huset, med en trädgårdsgång och naturstensplattor
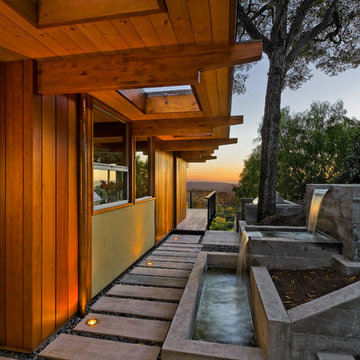
1950’s mid century modern hillside home.
full restoration | addition | modernization.
board formed concrete | clear wood finishes | mid-mod style.
Photography ©Ciro Coelho/ArchitecturalPhoto.com
Hitta den rätta lokala yrkespersonen för ditt projekt
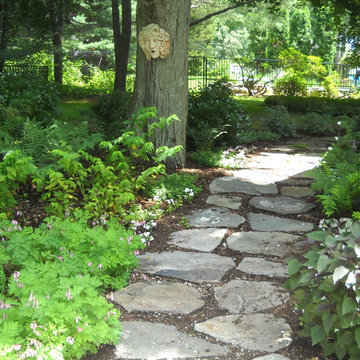
A meandering path through the garden with ferns and shade loving plants
Inspiration för rustika bakgårdar i skuggan på våren, med en trädgårdsgång och naturstensplattor
Inspiration för rustika bakgårdar i skuggan på våren, med en trädgårdsgång och naturstensplattor
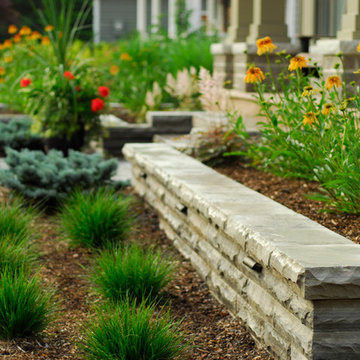
Natural stone, cut and stacked for a precise and manicured wall appeal. Echinacea creates a colourful splash with fountain grasses below adding texture.
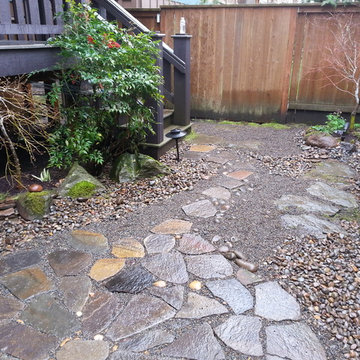
Scott & Catherine Buley. High Tech Turf & Trees/Rain Garden Nursery. This area was worn out turf. Two very friendly mid-sized dogs needed a landscape they couldn't wear out. Now they and owners can recreate and dine in this area near 4 new Japanese Maples and other pet-proof plantings.
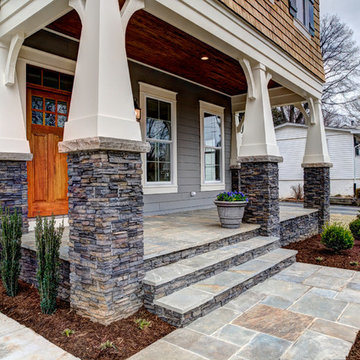
Idéer för att renovera en mellanstor amerikansk veranda framför huset, med takförlängning, utekrukor och naturstensplattor
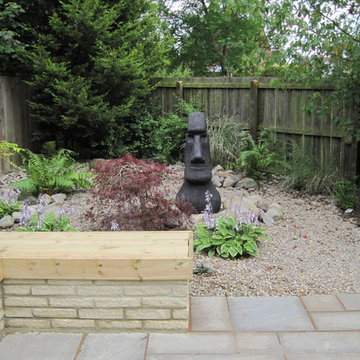
Re-modelled rear garden with deck pier from new bi-fold doors. Seating areas, Easter Island heads as focal points and planting. Designed by Mike Bradley. Built by KGF Landscapes Hartlepool.
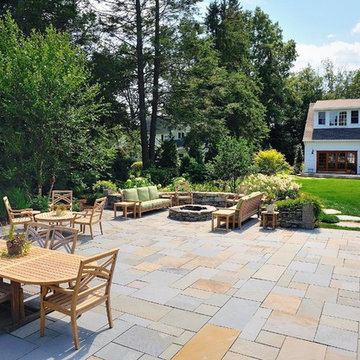
Andover, MA backyard renovation. - Bluestone patio with radius cut curved stone accents. New England fieldstone seat wall, fire pit and Goshen stone pavers leading to pool house. Granite paver borders and jumbo granite cobbled apron on driveway with lavender and misc. plantings - Sallie Hill Design | Landscape Architecture | 339-970-9058 | salliehilldesign.com | photo ©2012 Brian Hill
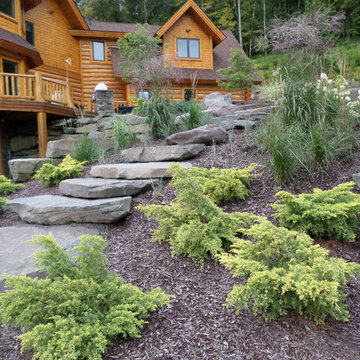
The stones steps are local stone placed in such a way to make the climb and descent comfortable to traverse. Often natural stone steps have varying sized risers and treads that make their use difficult. We strive to make it not only beautiful but functional.
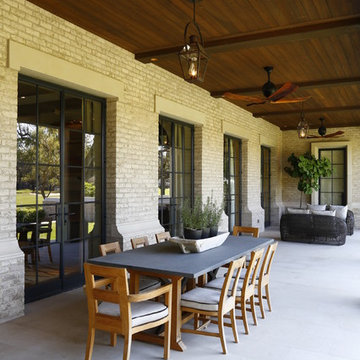
Bild på en stor vintage veranda på baksidan av huset, med kakelplattor och takförlängning
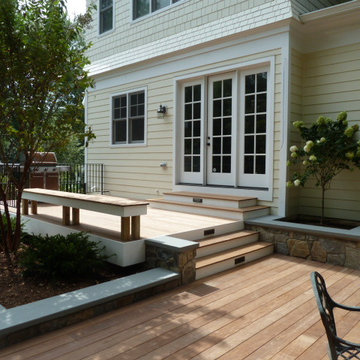
Designed and built by Land Art Design, Inc.
Idéer för stora funkis terrasser på baksidan av huset
Idéer för stora funkis terrasser på baksidan av huset
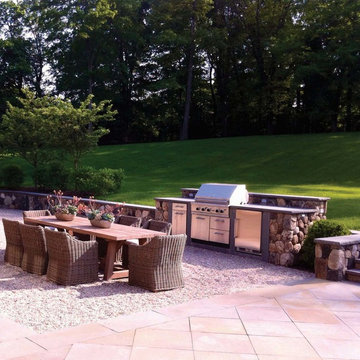
Exempel på en mellanstor klassisk uteplats på baksidan av huset, med grus
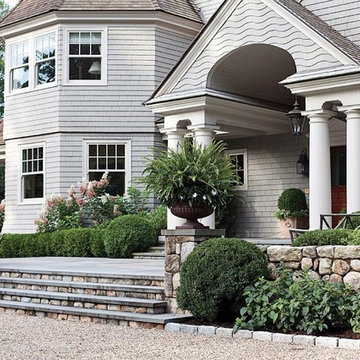
Idéer för en mellanstor klassisk formell trädgård i full sol framför huset på sommaren, med en trädgårdsgång och naturstensplattor
2 521 320 foton på utomhusdesign

SDH Studio - Architecture and Design
Location: Golden Beach, Florida, USA
Overlooking the canal in Golden Beach 96 GB was designed around a 27 foot triple height space that would be the heart of this home. With an emphasis on the natural scenery, the interior architecture of the house opens up towards the water and fills the space with natural light and greenery.
1780






