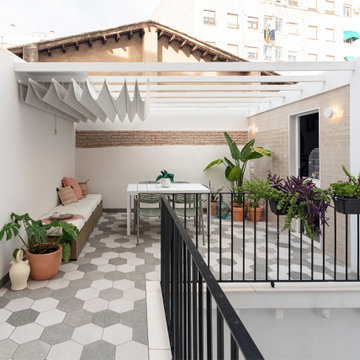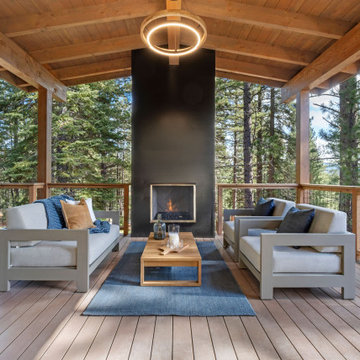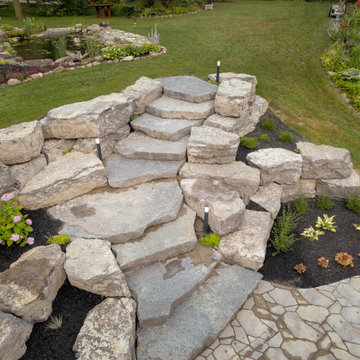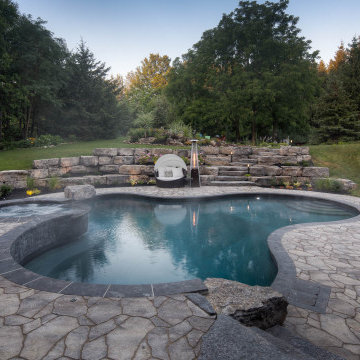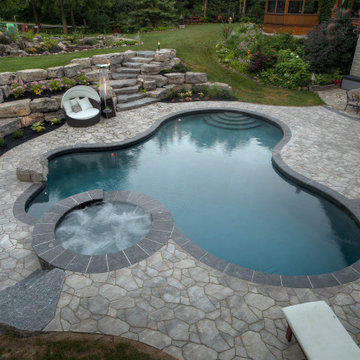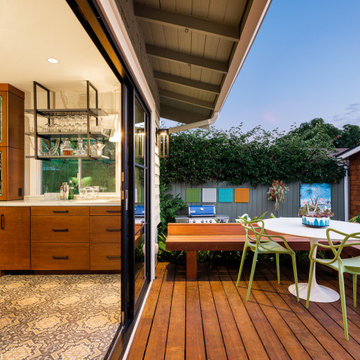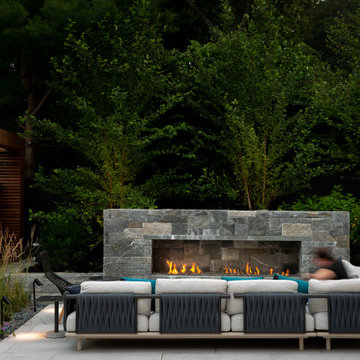Sortera efter:
Budget
Sortera efter:Populärt i dag
1461 - 1480 av 2 522 134 foton
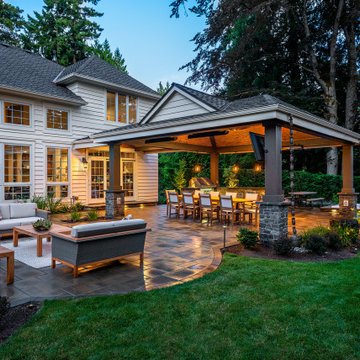
This outdoor living space is a Pacific Northwest masterpiece. The homeowners requested an expansive entertainment area with easy viewing of the kids' playground. The covered structure blends with the existing style of the home and our crews created a natural space for the swim spa.
Hitta den rätta lokala yrkespersonen för ditt projekt
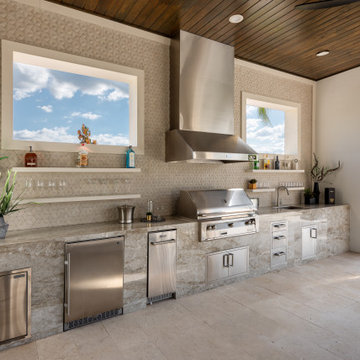
This glistening full length kitchen fills the outdoor pavilion with durability and functionality for outdoor gatherings. Stainless Steel outdoor appliances including a Fire Magic grill complements an Islandstone backsplash and large tile flooring to add elegance to the custom kitchen pavilion design. Custom built by Ryan Hughes Design Build. Photography by Jimi Smith.
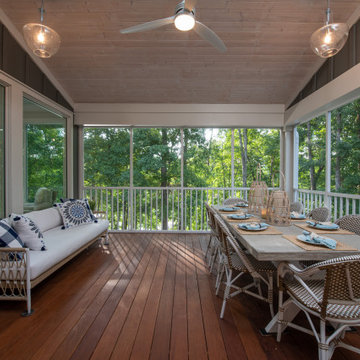
Originally built in 1990 the Heady Lakehouse began as a 2,800SF family retreat and now encompasses over 5,635SF. It is located on a steep yet welcoming lot overlooking a cove on Lake Hartwell that pulls you in through retaining walls wrapped with White Brick into a courtyard laid with concrete pavers in an Ashlar Pattern. This whole home renovation allowed us the opportunity to completely enhance the exterior of the home with all new LP Smartside painted with Amherst Gray with trim to match the Quaker new bone white windows for a subtle contrast. You enter the home under a vaulted tongue and groove white washed ceiling facing an entry door surrounded by White brick.
Once inside you’re encompassed by an abundance of natural light flooding in from across the living area from the 9’ triple door with transom windows above. As you make your way into the living area the ceiling opens up to a coffered ceiling which plays off of the 42” fireplace that is situated perpendicular to the dining area. The open layout provides a view into the kitchen as well as the sunroom with floor to ceiling windows boasting panoramic views of the lake. Looking back you see the elegant touches to the kitchen with Quartzite tops, all brass hardware to match the lighting throughout, and a large 4’x8’ Santorini Blue painted island with turned legs to provide a note of color.
The owner’s suite is situated separate to one side of the home allowing a quiet retreat for the homeowners. Details such as the nickel gap accented bed wall, brass wall mounted bed-side lamps, and a large triple window complete the bedroom. Access to the study through the master bedroom further enhances the idea of a private space for the owners to work. It’s bathroom features clean white vanities with Quartz counter tops, brass hardware and fixtures, an obscure glass enclosed shower with natural light, and a separate toilet room.
The left side of the home received the largest addition which included a new over-sized 3 bay garage with a dog washing shower, a new side entry with stair to the upper and a new laundry room. Over these areas, the stair will lead you to two new guest suites featuring a Jack & Jill Bathroom and their own Lounging and Play Area.
The focal point for entertainment is the lower level which features a bar and seating area. Opposite the bar you walk out on the concrete pavers to a covered outdoor kitchen feature a 48” grill, Large Big Green Egg smoker, 30” Diameter Evo Flat-top Grill, and a sink all surrounded by granite countertops that sit atop a white brick base with stainless steel access doors. The kitchen overlooks a 60” gas fire pit that sits adjacent to a custom gunite eight sided hot tub with travertine coping that looks out to the lake. This elegant and timeless approach to this 5,000SF three level addition and renovation allowed the owner to add multiple sleeping and entertainment areas while rejuvenating a beautiful lake front lot with subtle contrasting colors.
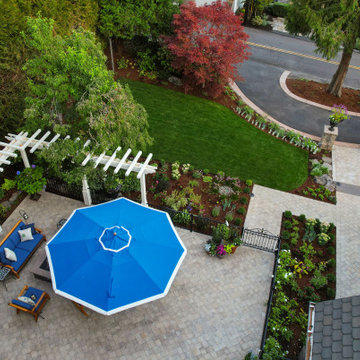
A aerial view of the patio/entertaining space.
Inspiration för en stor vintage trädgård i full sol som tål torka och framför huset, med marksten i betong
Inspiration för en stor vintage trädgård i full sol som tål torka och framför huset, med marksten i betong
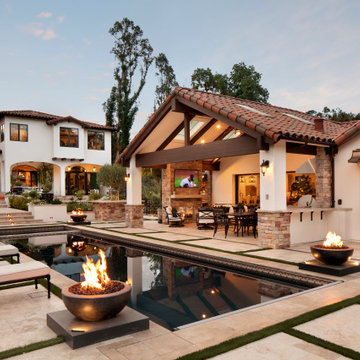
Exempel på en medelhavsstil rektangulär träningspool på baksidan av huset, med naturstensplattor
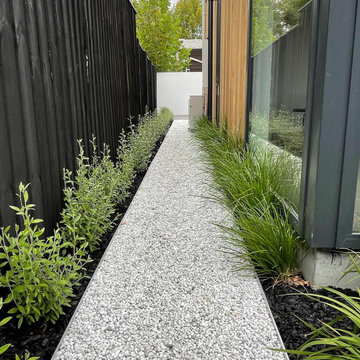
Beautiful stone path leading to the exterior service area.
Idéer för små funkis trädgårdar i skuggan som tål torka, gångväg, längs med huset och flodsten på vinteren
Idéer för små funkis trädgårdar i skuggan som tål torka, gångväg, längs med huset och flodsten på vinteren
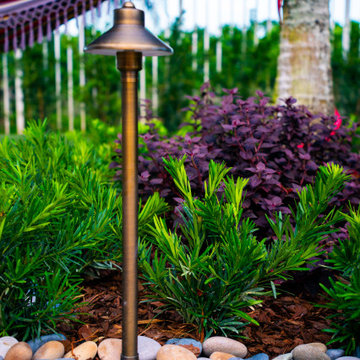
Florida Landscaping design done to renovate dated landscaping . Upgraded landscaping lighting with traditional bronze fixtures. Our landscape combines plants with different textures to create an intriguing natural effect.

Inspiration för klassiska verandor framför huset, med takförlängning och räcke i flera material
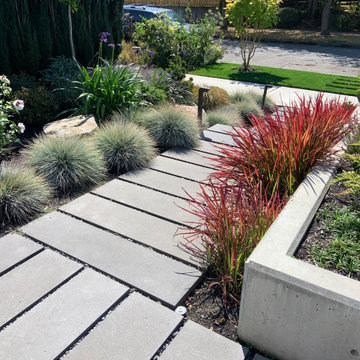
Idéer för en mellanstor modern trädgård i delvis sol framför huset, med marksten i betong
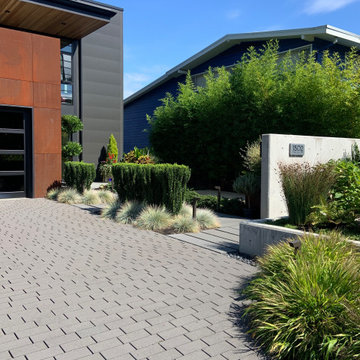
pervious driveway pavers surrounded by drought tolerant layers.
Inspiration för en mellanstor funkis trädgård i delvis sol framför huset, med marksten i betong
Inspiration för en mellanstor funkis trädgård i delvis sol framför huset, med marksten i betong
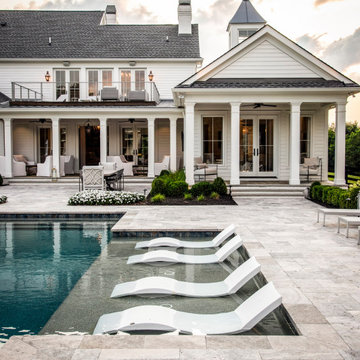
Bild på en stor lantlig anpassad pool på baksidan av huset, med naturstensplattor
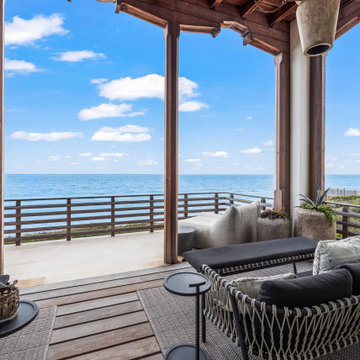
Gulf-Front Grandeur
Private Residence / Alys Beach, Florida
Architect: Khoury & Vogt Architects
Builder: Hufham Farris Construction
---
This one-of-a-kind Gulf-front residence in the New Urbanism community of Alys Beach, Florida, is truly a stunning piece of architecture matched only by its views. E. F. San Juan worked with the Alys Beach Town Planners at Khoury & Vogt Architects and the building team at Hufham Farris Construction on this challenging and fulfilling project.
We supplied character white oak interior boxed beams and stair parts. We also furnished all of the interior trim and paneling. The exterior products we created include ipe shutters, gates, fascia and soffit, handrails, and newels (balcony), ceilings, and wall paneling, as well as custom columns and arched cased openings on the balconies. In addition, we worked with our trusted partners at Loewen to provide windows and Loewen LiftSlide doors.
Challenges:
This was the homeowners’ third residence in the area for which we supplied products, and it was indeed a unique challenge. The client wanted as much of the exterior as possible to be weathered wood. This included the shutters, gates, fascia, soffit, handrails, balcony newels, massive columns, and arched openings mentioned above. The home’s Gulf-front location makes rot and weather damage genuine threats. Knowing that this home was to be built to last through the ages, we needed to select a wood species that was up for the task. It needed to not only look beautiful but also stand up to those elements over time.
Solution:
The E. F. San Juan team and the talented architects at KVA settled upon ipe (pronounced “eepay”) for this project. It is one of the only woods that will sink when placed in water (you would not want to make a boat out of ipe!). This species is also commonly known as ironwood because it is so dense, making it virtually rot-resistant, and therefore an excellent choice for the substantial pieces of millwork needed for this project.
However, ipe comes with its own challenges; its weight and density make it difficult to put through machines and glue. These factors also come into play for hinging when using ipe for a gate or door, which we did here. We used innovative joining methods to ensure that the gates and shutters had secondary and tertiary means of support with regard to the joinery. We believe the results speak for themselves!
---
Photography by Layne Lillie, courtesy of Khoury & Vogt Architects
2 522 134 foton på utomhusdesign
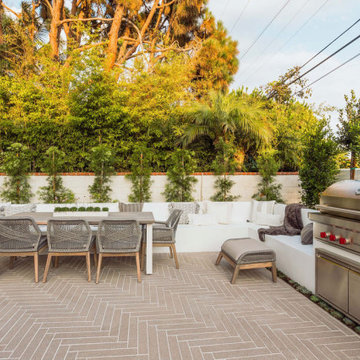
Modern inredning av en liten bakgård i full sol som tål torka, med en öppen spis och marksten i betong
74






