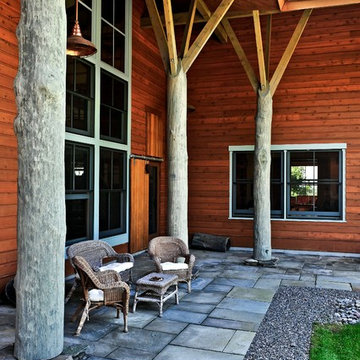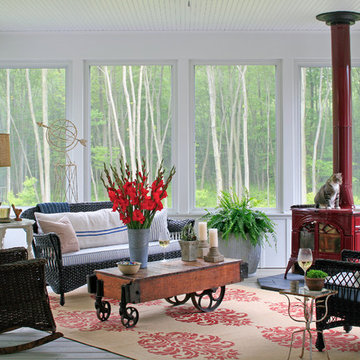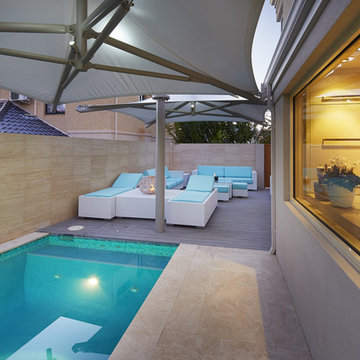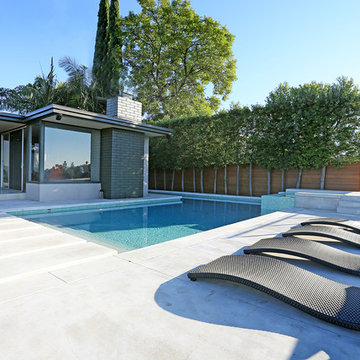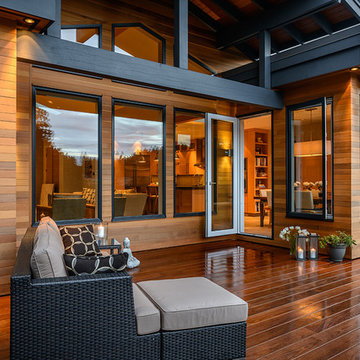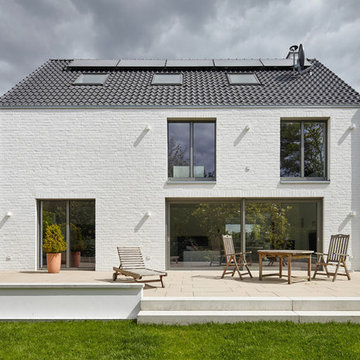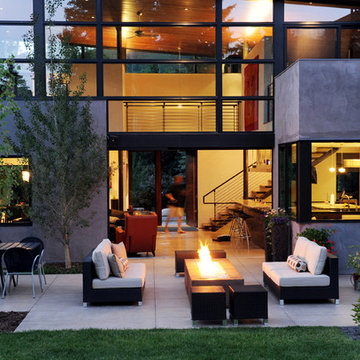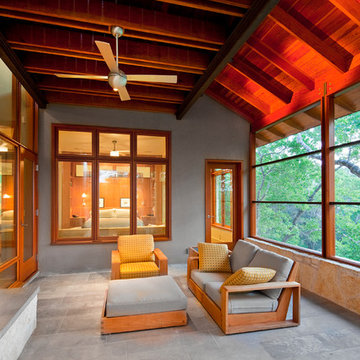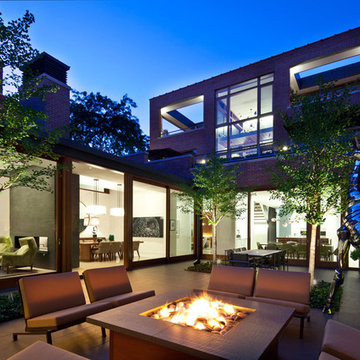Sortera efter:
Budget
Sortera efter:Populärt i dag
161 - 180 av 337 foton
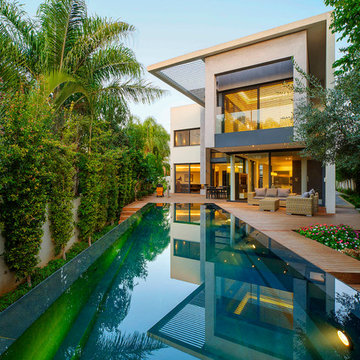
Moshi Gitelis - Photographer (Architect: Ron Aviv Architects)
Idéer för funkis träningspooler, med trädäck
Idéer för funkis träningspooler, med trädäck
Hitta den rätta lokala yrkespersonen för ditt projekt
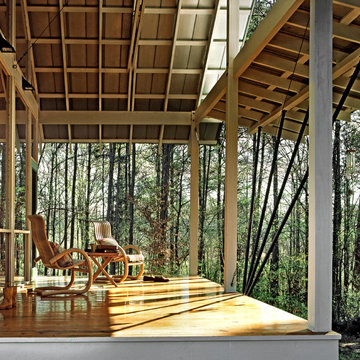
An open porch is ideal for spring fall leisurely enjoyment of the site when bugs are not an issue.
Photo: Rob Karosis
Inspiration för lantliga verandor, med trädäck och takförlängning
Inspiration för lantliga verandor, med trädäck och takförlängning
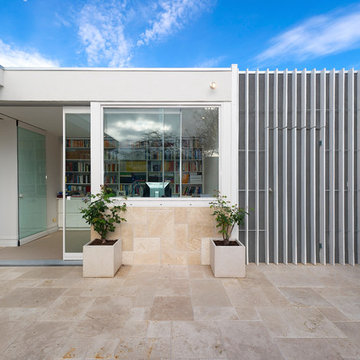
Kitchen, Living, Dining, Study & Shed Extension Adjacent a newly Landscaped Courtyard Area.
Inredning av en modern mellanstor uteplats
Inredning av en modern mellanstor uteplats
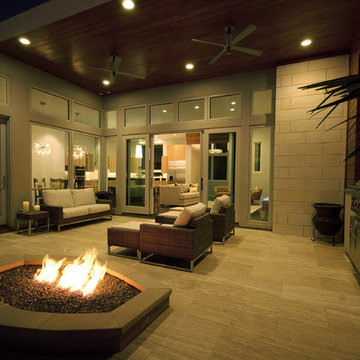
The driving impetus for this Tarrytown residence was centered around creating a green and sustainable home. The owner-Architect collaboration was unique for this project in that the client was also the builder with a keen desire to incorporate LEED-centric principles to the design process. The original home on the lot was deconstructed piece by piece, with 95% of the materials either reused or reclaimed. The home is designed around the existing trees with the challenge of expanding the views, yet creating privacy from the street. The plan pivots around a central open living core that opens to the more private south corner of the lot. The glazing is maximized but restrained to control heat gain. The residence incorporates numerous features like a 5,000-gallon rainwater collection system, shading features, energy-efficient systems, spray-foam insulation and a material palette that helped the project achieve a five-star rating with the Austin Energy Green Building program.
Photography by Adam Steiner
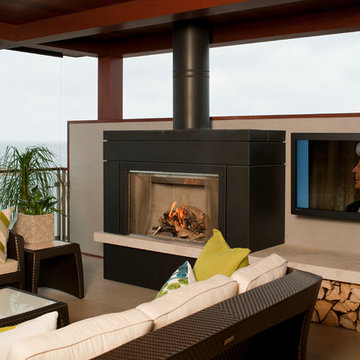
The lanai features a weatherproof high definition display with glare control, fireplace control, glare-reducing electronic sun screens and outdoor, weather-rated speakers. Bring your own margaritas.
Photo by Michael Garland
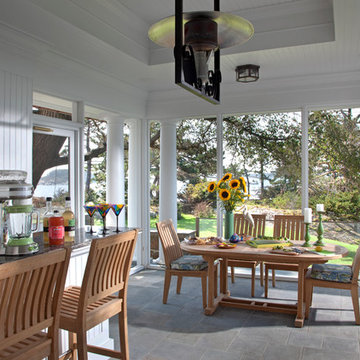
Architect: TMS Architects
Inspiration för klassiska verandor, med utekök, stämplad betong och takförlängning
Inspiration för klassiska verandor, med utekök, stämplad betong och takförlängning
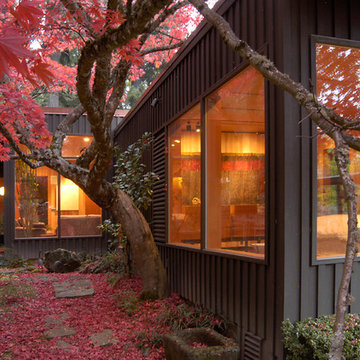
Designed in 1949 by Pietro Belluschi this Northwest style house sits adjacent to a stream in a 2-acre garden. The current owners asked us to design a new wing with a sitting room, master bedroom and bath and to renovate the kitchen. Details and materials from the original design were used throughout the addition. Special foundations were employed at the Master Bedroom to protect a mature Japanese maple. In the Master Bath a private garden court opens the shower and lavatory area to generous outside light.
In 2004 this project received a citation Award from the Portland AIA
Michael Mathers Photography
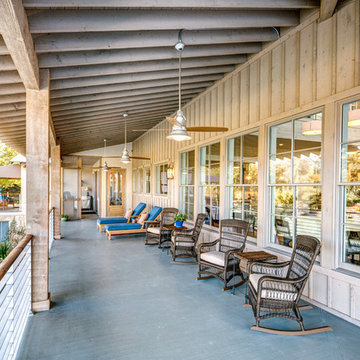
Inspiration för en lantlig terrass på baksidan av huset, med takförlängning
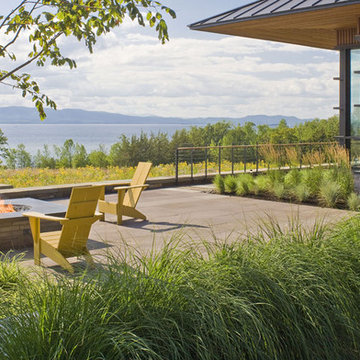
A brick and concrete hearth brings the building materials out into the landscape
Exempel på en modern uteplats, med en öppen spis
Exempel på en modern uteplats, med en öppen spis
337 foton på utomhusdesign
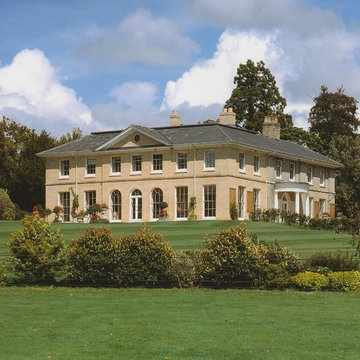
Higham House (UK) Extension and refurbishment by Quinlan & Francis Terry Architects
Inspiration för klassiska trädgårdar
Inspiration för klassiska trädgårdar
9






