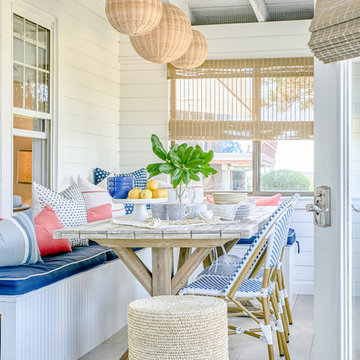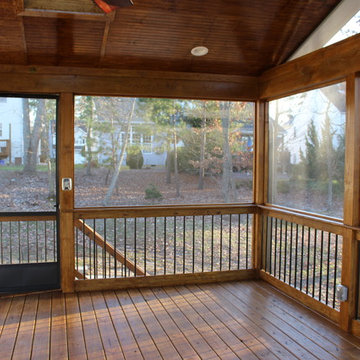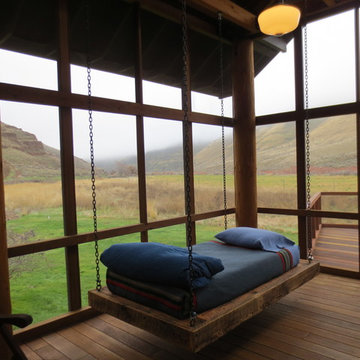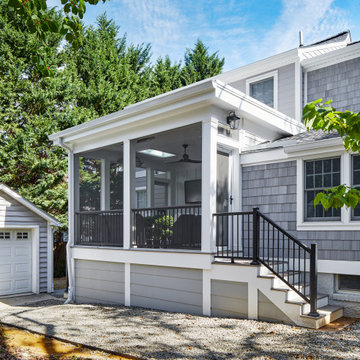Sortera efter:
Budget
Sortera efter:Populärt i dag
161 - 180 av 2 325 foton
Artikel 1 av 3
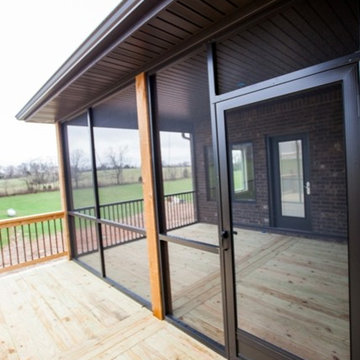
Heather Cherie Photography
Inspiration för en stor funkis innätad veranda på baksidan av huset, med trädäck och takförlängning
Inspiration för en stor funkis innätad veranda på baksidan av huset, med trädäck och takförlängning
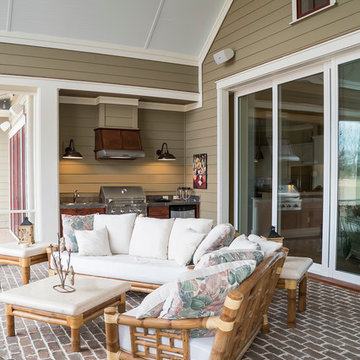
Inspiration för en mellanstor vintage innätad veranda på baksidan av huset, med marksten i tegel och takförlängning
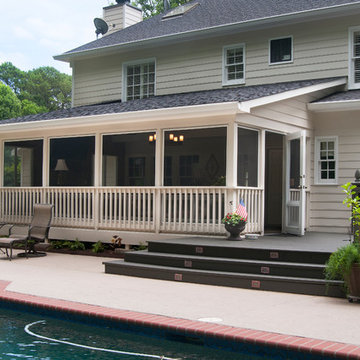
A rustic chic screen porch added incredibly living space to this home is East Cobb. Come inside and see how this upscale porch offers comfort, style and much more family space.
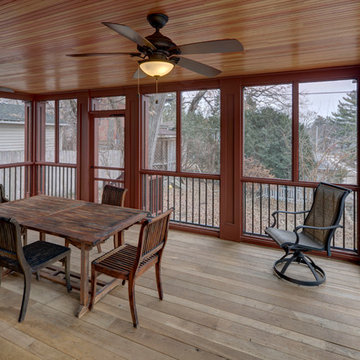
A growing family needed extra space in their 1930 Bungalow. We designed an addition sensitive to the neighborhood and complimentary to the original design that includes a generously sized one car garage, a 350 square foot screen porch and a master suite with walk-in closet and bathroom. The original upstairs bathroom was remodeled simultaneously, creating two new bathrooms. The master bathroom has a curbless shower and glass tile walls that give a contemporary vibe. The screen porch has a fir beadboard ceiling and the floor is random width white oak planks milled from a 120 year-old tree harvested from the building site to make room for the addition.
photo by Skot Weidemann
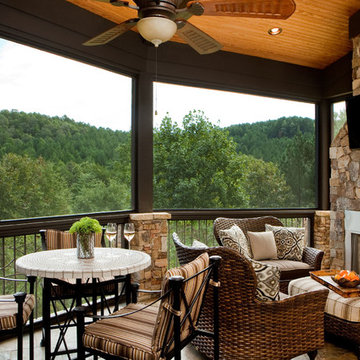
Robert Clark
Idéer för att renovera en mellanstor vintage innätad veranda på baksidan av huset, med naturstensplattor och takförlängning
Idéer för att renovera en mellanstor vintage innätad veranda på baksidan av huset, med naturstensplattor och takförlängning
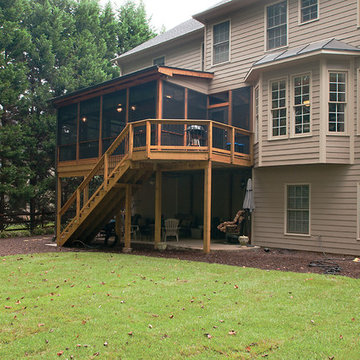
© 2014 Jan Stittleburg for Atlanta Decking & Fence.
Idéer för stora vintage innätade verandor på baksidan av huset, med trädäck och takförlängning
Idéer för stora vintage innätade verandor på baksidan av huset, med trädäck och takförlängning
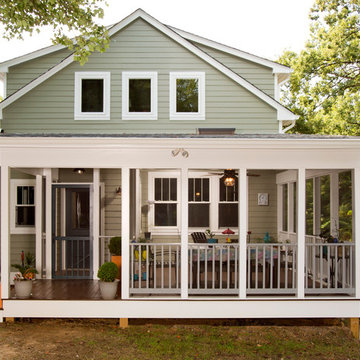
The rear addition to this traditional Cape Cod styled home doubled the living space. The covered porch is ideal for outdoor living space and makes entertaining much easier. The ceiling fan on the porch ceiling keeps keeps the air moving on warmer days.
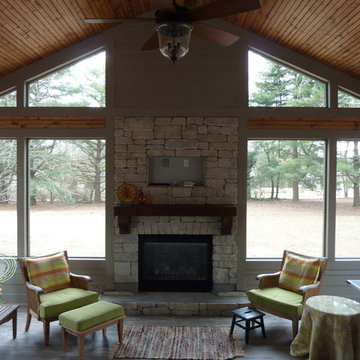
Custom screened porch with tongue and groove ceiling, 12 X 48 porcelain wood plank floor, stone fireplace, rustic mantel, limestone hearth, outdoor fan, outdoor porch furniture, pendant lights, Paint Rockport Gray HC-105 Benjamin Moore.
Location - Brentwood, suburb of Nashville.
Forsythe Home Styling
Forsythe Home Styling
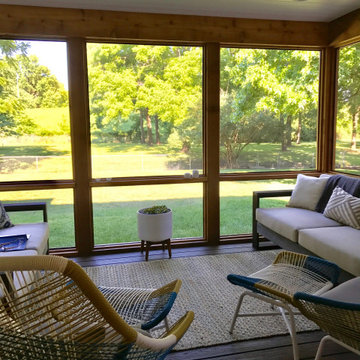
Completed project
Idéer för en mellanstor modern innätad veranda på baksidan av huset, med marksten i betong och takförlängning
Idéer för en mellanstor modern innätad veranda på baksidan av huset, med marksten i betong och takförlängning
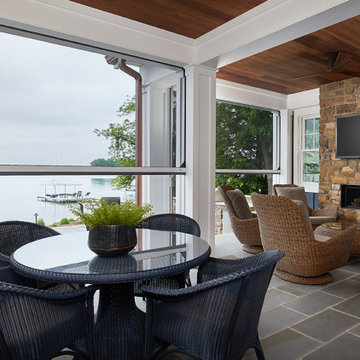
This cozy lake cottage skillfully incorporates a number of features that would normally be restricted to a larger home design. A glance of the exterior reveals a simple story and a half gable running the length of the home, enveloping the majority of the interior spaces. To the rear, a pair of gables with copper roofing flanks a covered dining area that connects to a screened porch. Inside, a linear foyer reveals a generous staircase with cascading landing. Further back, a centrally placed kitchen is connected to all of the other main level entertaining spaces through expansive cased openings. A private study serves as the perfect buffer between the homes master suite and living room. Despite its small footprint, the master suite manages to incorporate several closets, built-ins, and adjacent master bath complete with a soaker tub flanked by separate enclosures for shower and water closet. Upstairs, a generous double vanity bathroom is shared by a bunkroom, exercise space, and private bedroom. The bunkroom is configured to provide sleeping accommodations for up to 4 people. The rear facing exercise has great views of the rear yard through a set of windows that overlook the copper roof of the screened porch below.
Builder: DeVries & Onderlinde Builders
Interior Designer: Vision Interiors by Visbeen
Photographer: Ashley Avila Photography
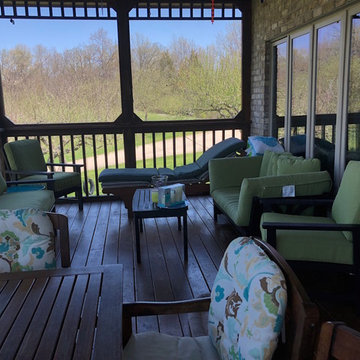
Inspiration för mellanstora rustika innätade verandor på baksidan av huset, med trädäck och takförlängning
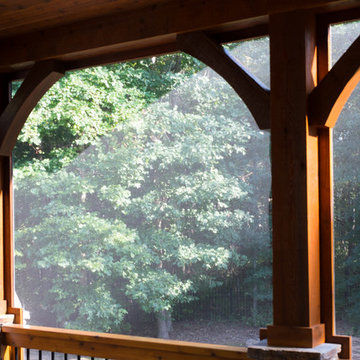
Evergreen Studio
Inspiration för stora rustika innätade verandor på baksidan av huset, med stämplad betong och takförlängning
Inspiration för stora rustika innätade verandor på baksidan av huset, med stämplad betong och takförlängning
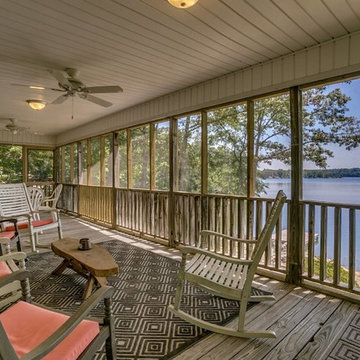
Idéer för att renovera en stor rustik innätad veranda på baksidan av huset, med trädäck och takförlängning
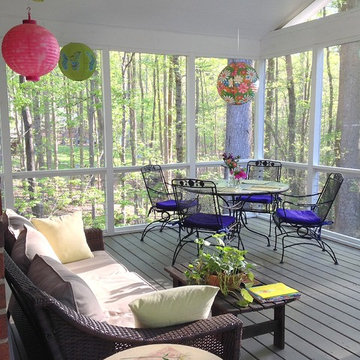
DeCocco Design created a screened porch that quickly became the favorite room in the house. Stainless cable railings are low maintenance and do not obstruct the view as wooden railings do. The sofa is long enough for nap--or even nighttime sleeping! Dimmable fluorescent lighting is energy efficient, a ceiling fan helps out on hot and humid days extra electrical outlets ensure that the family can entertain in the room with ease. And the colorful paper lanterns are just fun!
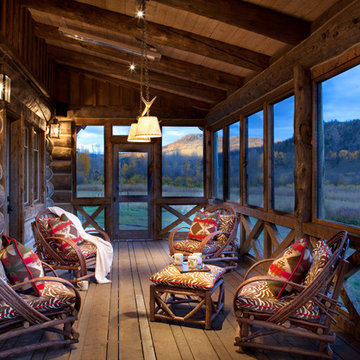
Sited on 35- acres, this rustic cabin was laid out to accommodate the client’s wish for a simple home comprised of 3 connected building forms. The primary form, which includes the entertainment, kitchen, and dining room areas, is built from beetle kill pine harvested on site. The other two forms are sited to take full advantage of spectacular views while providing separation of living and garage spaces. LEED Silver certified.
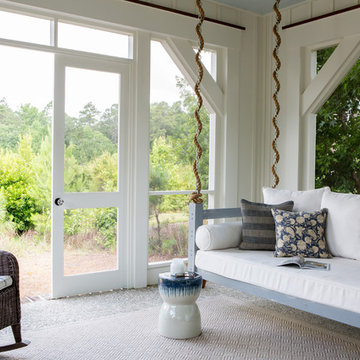
Bild på en mellanstor lantlig innätad veranda på baksidan av huset, med takförlängning
2 325 foton på utomhusdesign
9






