Sortera efter:
Budget
Sortera efter:Populärt i dag
101 - 120 av 2 325 foton
Artikel 1 av 3
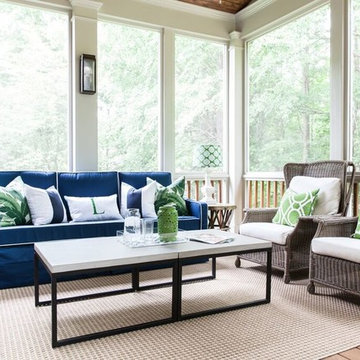
Custom Screen Porch Design and Furnishings selected by New South Home
Foto på en stor vintage innätad veranda på baksidan av huset, med trädäck och takförlängning
Foto på en stor vintage innätad veranda på baksidan av huset, med trädäck och takförlängning
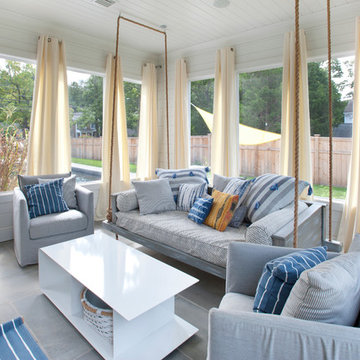
On either side of the fireplace, glass doors lead to the screened-in porch featuring shiplap siding and ceiling, heated flooring and interchangeable glass and screens, and access to the pool area.
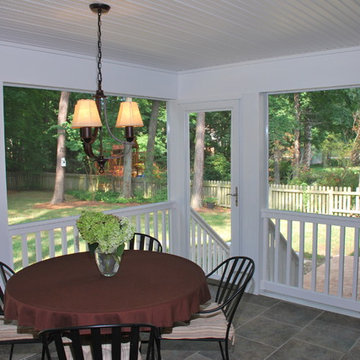
Garnett
Idéer för en mellanstor klassisk innätad veranda på baksidan av huset, med kakelplattor och takförlängning
Idéer för en mellanstor klassisk innätad veranda på baksidan av huset, med kakelplattor och takförlängning
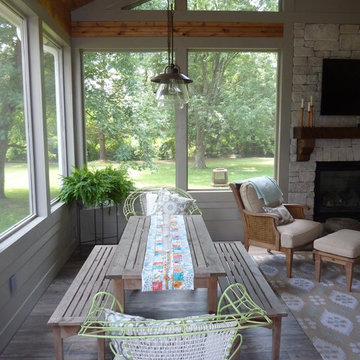
Custom screened porch with tongue and groove ceiling, 12 X 48 porcelain wood plank floor, stone fireplace, rustic mantel, limestone hearth, outdoor fan, outdoor porch furniture, pendant lights, Paint Rockport Gray HC-105 Benjamin Moore.
Location - Brentwood, suburb of Nashville.
Forsythe Home Styling
Forsythe Home Styling
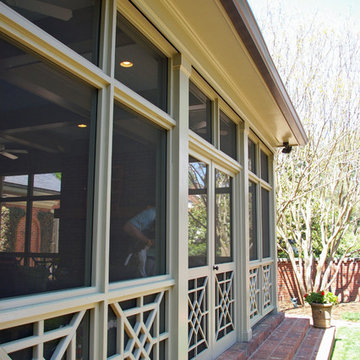
Houghland Architecture, Inc.
Bild på en stor vintage innätad veranda på baksidan av huset, med marksten i tegel
Bild på en stor vintage innätad veranda på baksidan av huset, med marksten i tegel

Siesta Key Low Country screened-in porch featuring waterfront views, dining area, vaulted ceilings, and old world stone fireplace.
This is a very well detailed custom home on a smaller scale, measuring only 3,000 sf under a/c. Every element of the home was designed by some of Sarasota's top architects, landscape architects and interior designers. One of the highlighted features are the true cypress timber beams that span the great room. These are not faux box beams but true timbers. Another awesome design feature is the outdoor living room boasting 20' pitched ceilings and a 37' tall chimney made of true boulders stacked over the course of 1 month.
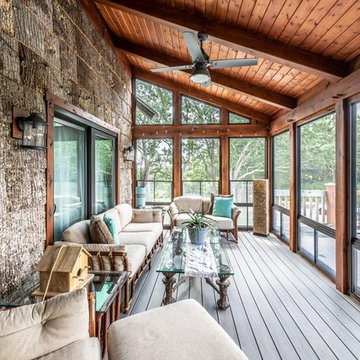
Rustic screen porch with bark clad siding and oak timbers and timber tech decking
Idéer för små rustika innätade verandor på baksidan av huset, med trädäck och takförlängning
Idéer för små rustika innätade verandor på baksidan av huset, med trädäck och takförlängning
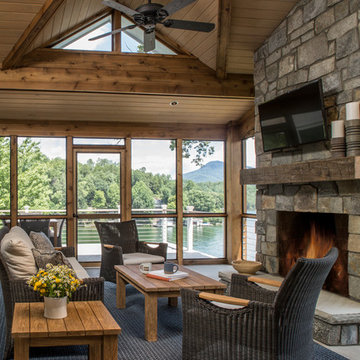
Interior Design: Allard + Roberts Interior Design
Construction: K Enterprises
Photography: David Dietrich Photography
Foto på en stor vintage innätad veranda på baksidan av huset, med takförlängning
Foto på en stor vintage innätad veranda på baksidan av huset, med takförlängning
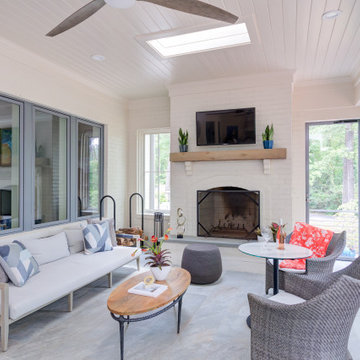
Modern outdoor living space with retractable blinds , modern outdoor furniture and grey tile flooring
Klassisk inredning av en stor innätad veranda på baksidan av huset, med räcke i metall
Klassisk inredning av en stor innätad veranda på baksidan av huset, med räcke i metall
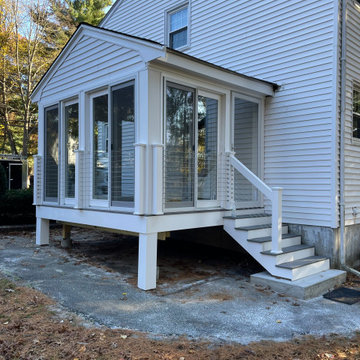
We completely rejuvenated this old deteriorated porch with rotted joists, decking, and wooden framed screens by first reconstructing the PT framing, adding a PT post and beam with two frost footings, Enclosing the underside with exterior AC Plywood, doubling the joists to every 8" oc to accept our new Fiberon composite decking, re-framing the post, adding new 60" sliders (4) and Larson Storm door/panel, complete weatherproofing with membrane flashing, New White Versatex Composite PVC trim inside and out, a new set of stairs with 4000 psi stair pad and uplift anchors, and a beautiful stainless steel cable rail to 36" height from Atlantis Cable Rail Systems. New PVC soffits and fascias also. New gutters to follow.
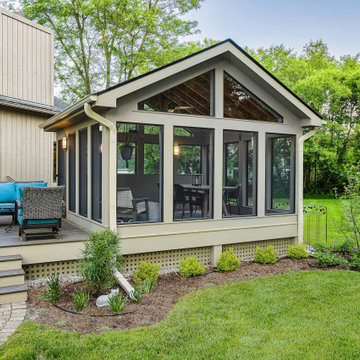
Detached screened porch in Ann Arbor, MI by Meadowlark Design+Build.
Foto på en mellanstor funkis innätad veranda på baksidan av huset, med trädäck och takförlängning
Foto på en mellanstor funkis innätad veranda på baksidan av huset, med trädäck och takförlängning
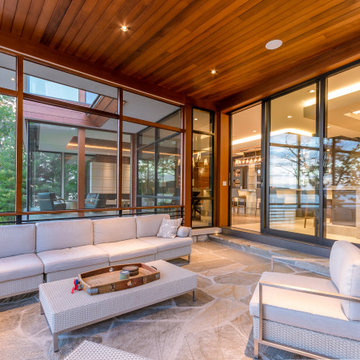
This modern waterfront home was built for today’s contemporary lifestyle with the comfort of a family cottage. Walloon Lake Residence is a stunning three-story waterfront home with beautiful proportions and extreme attention to detail to give both timelessness and character. Horizontal wood siding wraps the perimeter and is broken up by floor-to-ceiling windows and moments of natural stone veneer.
The exterior features graceful stone pillars and a glass door entrance that lead into a large living room, dining room, home bar, and kitchen perfect for entertaining. With walls of large windows throughout, the design makes the most of the lakefront views. A large screened porch and expansive platform patio provide space for lounging and grilling.
Inside, the wooden slat decorative ceiling in the living room draws your eye upwards. The linear fireplace surround and hearth are the focal point on the main level. The home bar serves as a gathering place between the living room and kitchen. A large island with seating for five anchors the open concept kitchen and dining room. The strikingly modern range hood and custom slab kitchen cabinets elevate the design.
The floating staircase in the foyer acts as an accent element. A spacious master suite is situated on the upper level. Featuring large windows, a tray ceiling, double vanity, and a walk-in closet. The large walkout basement hosts another wet bar for entertaining with modern island pendant lighting.
Walloon Lake is located within the Little Traverse Bay Watershed and empties into Lake Michigan. It is considered an outstanding ecological, aesthetic, and recreational resource. The lake itself is unique in its shape, with three “arms” and two “shores” as well as a “foot” where the downtown village exists. Walloon Lake is a thriving northern Michigan small town with tons of character and energy, from snowmobiling and ice fishing in the winter to morel hunting and hiking in the spring, boating and golfing in the summer, and wine tasting and color touring in the fall.
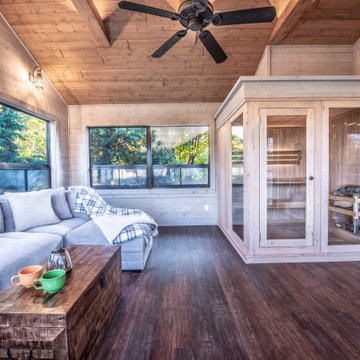
Charles and Samantha enjoy doing DIY work and decorating and have made numerous updates to the interior of their home over the years. Their sense of style inspired a slightly rustic, warm wood interior in the room. In addition to space for the sauna, another essential thing to them was a comfortable area for relaxing and reading. We designed this three-season porch to accommodate a large sectional and the sauna.
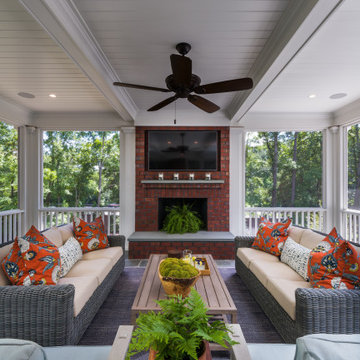
David Ramsey Photography
Exempel på en stor klassisk innätad veranda på baksidan av huset, med naturstensplattor och takförlängning
Exempel på en stor klassisk innätad veranda på baksidan av huset, med naturstensplattor och takförlängning
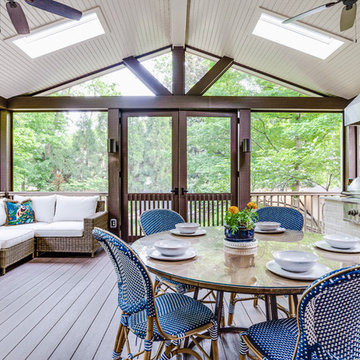
Leslie Brown - Visible Style
Inspiration för en stor rustik innätad veranda på baksidan av huset, med takförlängning och trädäck
Inspiration för en stor rustik innätad veranda på baksidan av huset, med takförlängning och trädäck

Photography: Jason Stemple
Exempel på en stor maritim innätad veranda, med takförlängning
Exempel på en stor maritim innätad veranda, med takförlängning
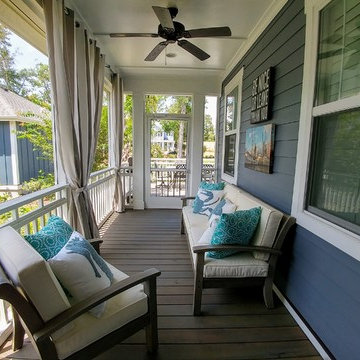
Mark Ballard
Foto på en liten amerikansk innätad veranda på baksidan av huset, med takförlängning
Foto på en liten amerikansk innätad veranda på baksidan av huset, med takförlängning
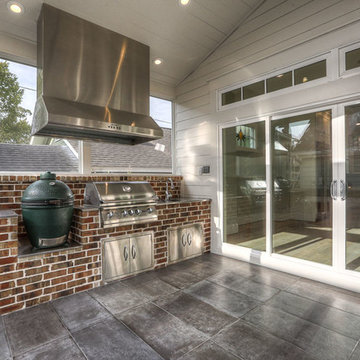
screened porch, outdoor living, outdoor kitchen
Inspiration för en stor lantlig innätad veranda på baksidan av huset, med marksten i betong och takförlängning
Inspiration för en stor lantlig innätad veranda på baksidan av huset, med marksten i betong och takförlängning
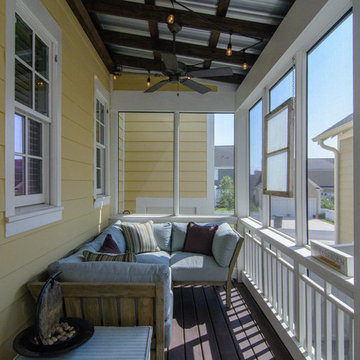
Foto på en liten rustik innätad veranda längs med huset, med trädäck och takförlängning
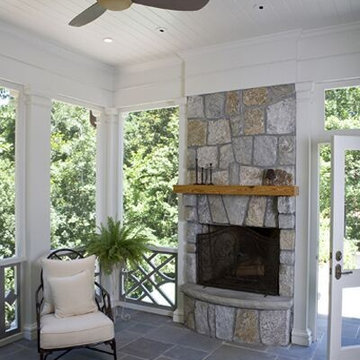
Inspiration för en mellanstor vintage innätad veranda på baksidan av huset, med kakelplattor och takförlängning
2 325 foton på utomhusdesign
6





