Sortera efter:
Budget
Sortera efter:Populärt i dag
21 - 40 av 2 325 foton
Artikel 1 av 3
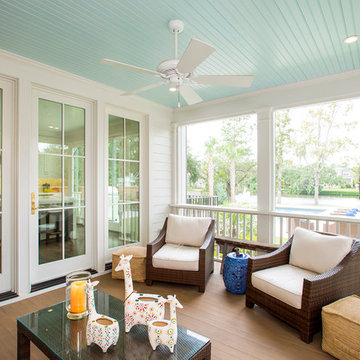
Photography: Jason Stemple
Exempel på en liten klassisk innätad veranda på baksidan av huset, med trädäck och takförlängning
Exempel på en liten klassisk innätad veranda på baksidan av huset, med trädäck och takförlängning
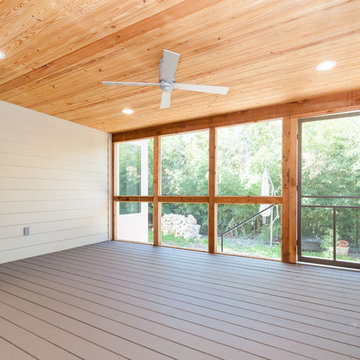
Amy Johnston Harper
Idéer för en mellanstor klassisk innätad veranda på baksidan av huset, med trädäck och takförlängning
Idéer för en mellanstor klassisk innätad veranda på baksidan av huset, med trädäck och takförlängning
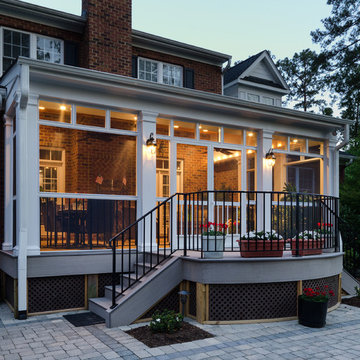
Most porch additions look like an "after-thought" and detract from the better thought-out design of a home. The design of the porch followed by the gracious materials and proportions of this Georgian-style home. The brick is left exposed and we brought the outside in with wood ceilings. The porch has craftsman-style finished and high quality carpet perfect for outside weathering conditions.
The space includes a dining area and seating area to comfortably entertain in a comfortable environment with crisp cool breezes from multiple ceiling fans.
Love porch life at it's best!
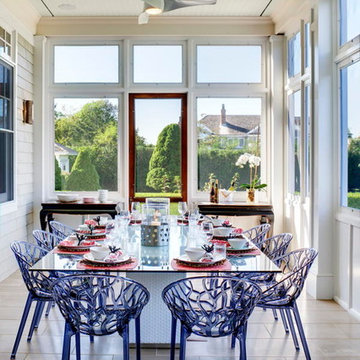
A contemporary outdoor living style.
Inspiration för stora moderna innätade verandor på baksidan av huset, med kakelplattor och takförlängning
Inspiration för stora moderna innätade verandor på baksidan av huset, med kakelplattor och takförlängning
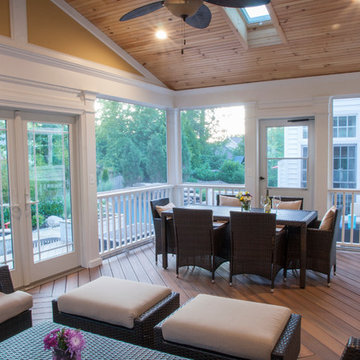
The custom designed composite Fiberon Ipe deck & porch area creates an upper level entertaining area, with wide closed riser steps, leading to the natural travertine patio and pool.
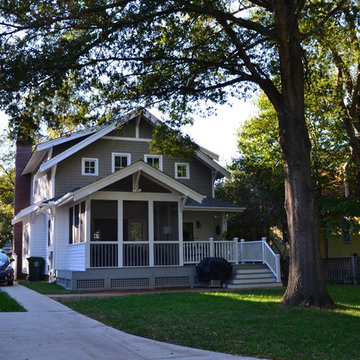
Custom screened in porch on Raleigh, NC home that is designed to fit in seamlessly with the existing home.
Bild på en mellanstor amerikansk innätad veranda på baksidan av huset, med takförlängning
Bild på en mellanstor amerikansk innätad veranda på baksidan av huset, med takförlängning

Inspiration för små moderna innätade verandor på baksidan av huset, med trädäck
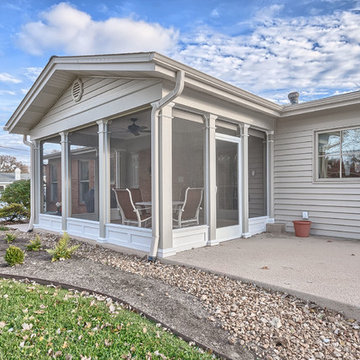
Michael Terrell
Idéer för en mellanstor klassisk innätad veranda framför huset, med betongplatta och takförlängning
Idéer för en mellanstor klassisk innätad veranda framför huset, med betongplatta och takförlängning
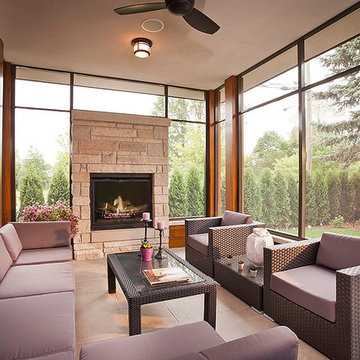
Ideal place to receive your guests in winter and summer.
Closed in sun room with a gas fireplace.
Modern inredning av en stor innätad veranda på baksidan av huset, med kakelplattor och takförlängning
Modern inredning av en stor innätad veranda på baksidan av huset, med kakelplattor och takförlängning
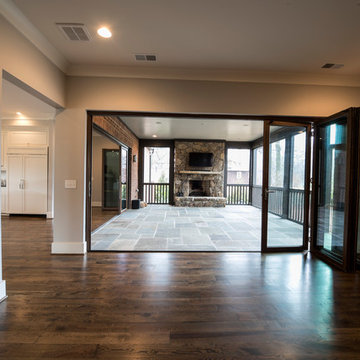
Two Nanawall doors open onto the bluestone porch complete with field stone wood burning fireplace.
Photos: Kristie LaRochelle
Inspiration för stora klassiska innätade verandor på baksidan av huset, med kakelplattor och takförlängning
Inspiration för stora klassiska innätade verandor på baksidan av huset, med kakelplattor och takförlängning
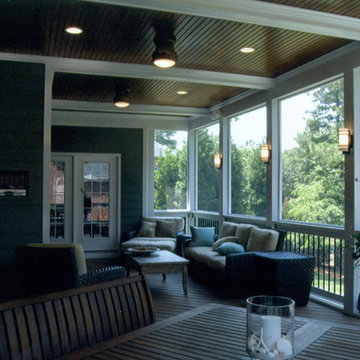
This client's porch blends farmhouse, beach, traditional, and modern styles with such ease. The decking being set on a diagonal against the tongue in groove wood ceiling focuses your eyes to the center and lets you take in the scenery outside and carefully selected decor inside. The exposed beams being white lifts the ceiling and contrasts perfectly with the dark green siding and stained ceiling.
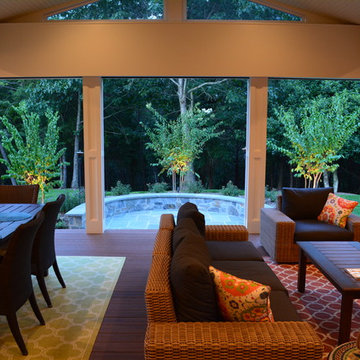
Outdoor living space; screened porch
Bild på en mellanstor vintage innätad veranda på baksidan av huset, med trädäck och takförlängning
Bild på en mellanstor vintage innätad veranda på baksidan av huset, med trädäck och takförlängning
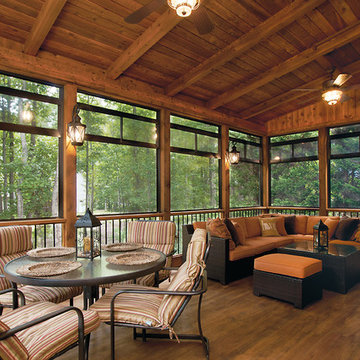
© 2014 Jan Stittleburg for Atlanta Decking & Fence.
Inspiration för stora klassiska innätade verandor på baksidan av huset, med trädäck och takförlängning
Inspiration för stora klassiska innätade verandor på baksidan av huset, med trädäck och takförlängning

A charming beach house porch offers family and friends a comfortable place to socialize while being cooled by ceiling fans. The exterior of this mid-century house needed to remain in sync with the neighborhood after its transformation from a dark, outdated space to a bright, contemporary haven with retro flair.
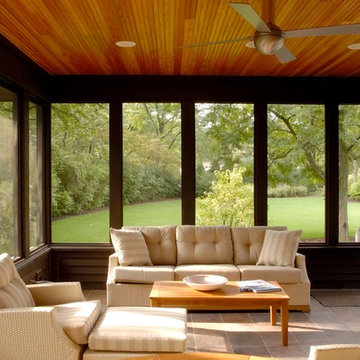
Photography by Linda Oyama Bryan. http://pickellbuilders.com.
Cedar Sided Screened Porch with Stained Bead Board Ceiling and Porcelain Tile Floor
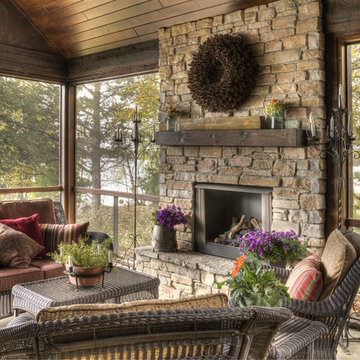
Inspiration för stora rustika innätade verandor på baksidan av huset, med takförlängning

Screened-in porch with painted cedar shakes.
Foto på en mellanstor maritim innätad veranda framför huset, med betongplatta, takförlängning och räcke i trä
Foto på en mellanstor maritim innätad veranda framför huset, med betongplatta, takförlängning och räcke i trä

Added a screen porch with deck and steps to ground level using Trex Transcend Composite Decking. Trex Black Signature Aluminum Railing around the perimeter. Spiced Rum color in the screen room and Island Mist color on the deck and steps. Gas fire pit is in screen room along with spruce stained ceiling.
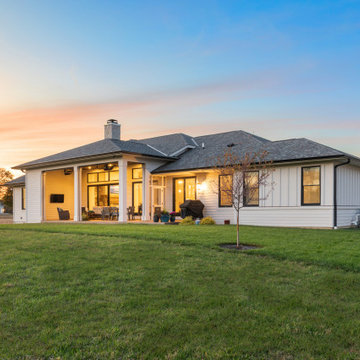
Modern farmhouse describes this open concept, light and airy ranch home with modern and rustic touches. Precisely positioned on a large lot the owners enjoy gorgeous sunrises from the back left corner of the property with no direct sunlight entering the 14’x7’ window in the front of the home. After living in a dark home for many years, large windows were definitely on their wish list. Three generous sliding glass doors encompass the kitchen, living and great room overlooking the adjacent horse farm and backyard pond. A rustic hickory mantle from an old Ohio barn graces the fireplace with grey stone and a limestone hearth. Rustic brick with scraped mortar adds an unpolished feel to a beautiful built-in buffet.

Place architecture:design enlarged the existing home with an inviting over-sized screened-in porch, an adjacent outdoor terrace, and a small covered porch over the door to the mudroom.
These three additions accommodated the needs of the clients’ large family and their friends, and allowed for maximum usage three-quarters of the year. A design aesthetic with traditional trim was incorporated, while keeping the sight lines minimal to achieve maximum views of the outdoors.
©Tom Holdsworth
2 325 foton på utomhusdesign
2





