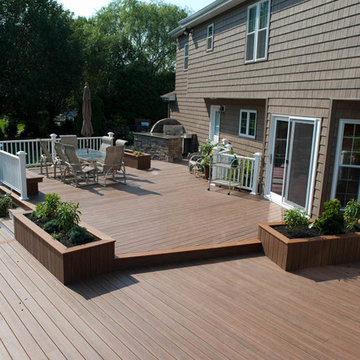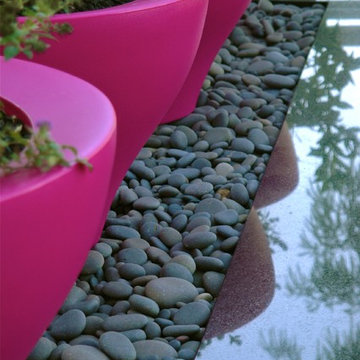Sortera efter:
Budget
Sortera efter:Populärt i dag
101 - 120 av 18 102 foton
Artikel 1 av 3

Olivier Chabaud
Exempel på en mellanstor lantlig terrass på baksidan av huset, med en öppen spis
Exempel på en mellanstor lantlig terrass på baksidan av huset, med en öppen spis

Designed By: Richard Bustos Photos By: Jeri Koegel
Ron and Kathy Chaisson have lived in many homes throughout Orange County, including three homes on the Balboa Peninsula and one at Pelican Crest. But when the “kind of retired” couple, as they describe their current status, decided to finally build their ultimate dream house in the flower streets of Corona del Mar, they opted not to skimp on the amenities. “We wanted this house to have the features of a resort,” says Ron. “So we designed it to have a pool on the roof, five patios, a spa, a gym, water walls in the courtyard, fire-pits and steam showers.”
To bring that five-star level of luxury to their newly constructed home, the couple enlisted Orange County’s top talent, including our very own rock star design consultant Richard Bustos, who worked alongside interior designer Trish Steel and Patterson Custom Homes as well as Brandon Architects. Together the team created a 4,500 square-foot, five-bedroom, seven-and-a-half-bathroom contemporary house where R&R get top billing in almost every room. Two stories tall and with lots of open spaces, it manages to feel spacious despite its narrow location. And from its third floor patio, it boasts panoramic ocean views.
“Overall we wanted this to be contemporary, but we also wanted it to feel warm,” says Ron. Key to creating that look was Richard, who selected the primary pieces from our extensive portfolio of top-quality furnishings. Richard also focused on clean lines and neutral colors to achieve the couple’s modern aesthetic, while allowing both the home’s gorgeous views and Kathy’s art to take center stage.
As for that mahogany-lined elevator? “It’s a requirement,” states Ron. “With three levels, and lots of entertaining, we need that elevator for keeping the bar stocked up at the cabana, and for our big barbecue parties.” He adds, “my wife wears high heels a lot of the time, so riding the elevator instead of taking the stairs makes life that much better for her.”
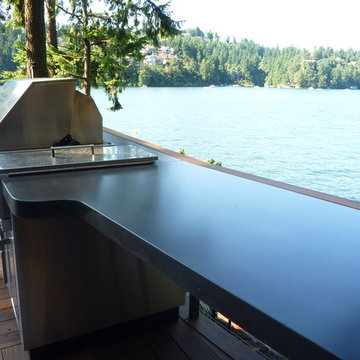
Outdoor kitchen with some curvy concrete countertops overlooking Lake Oswego
Idéer för en mellanstor modern terrass på baksidan av huset, med utekök
Idéer för en mellanstor modern terrass på baksidan av huset, med utekök
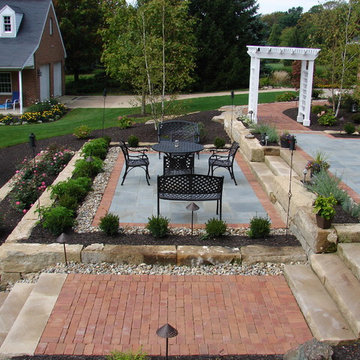
Jeff Rak
Foto på en stor vintage uteplats på baksidan av huset, med naturstensplattor
Foto på en stor vintage uteplats på baksidan av huset, med naturstensplattor
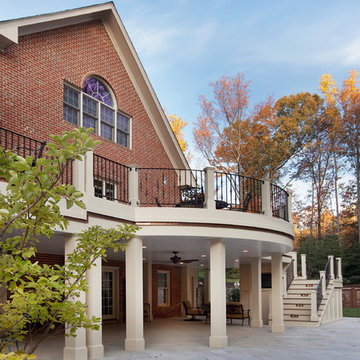
Designed and built by Land Art Design, Inc.
In this project, we added multi-level living space with this deck and underside patio combination. The custom deck includes wrought iron railing, matching the stairway connecting the two levels. The underside patio features a bead board ceiling with recessed lighting and ceiling fans.
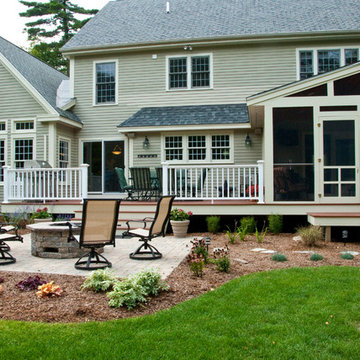
Bild på en mellanstor vintage terrass på baksidan av huset, med en öppen spis
Custom granite seat walls and firepit with Pennsylvania bluestone cap. Random pattern square cut PA bluestone patio surface. Red Laceleaf Japanese Maple enframes the view.
Alan & Linda Detrick Photography
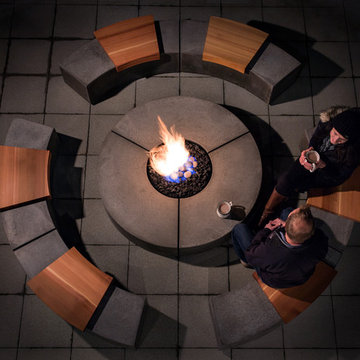
The award winning Social Circle Fire pit and bench ensemble comes in at just under 10 feet in diameter, it features a central fire pit and movable bench seats. This solid piece is made of concrete and western red cedar, and features a low profile that encourages people to lean in, enjoy the fire and conversation!
Awards : International Interior Design Association (IIDA) - Best Product Design - Outdoor Seating, 2014.
Photo credit: Provoke Studios
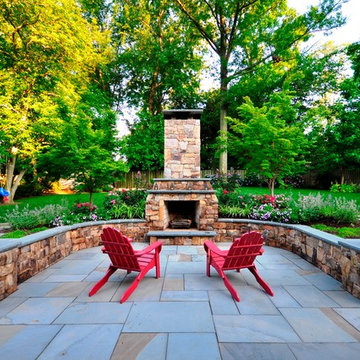
Duy Tran Photography
Idéer för stora vintage uteplatser på baksidan av huset, med naturstensplattor och en öppen spis
Idéer för stora vintage uteplatser på baksidan av huset, med naturstensplattor och en öppen spis
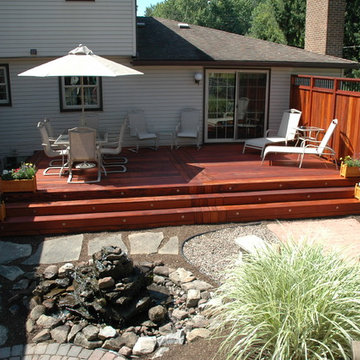
Tigerwood decking was used for the deck and privacy screen to build a beautiful low maintenance deck that will add years of low maintenance deck enjoyment.
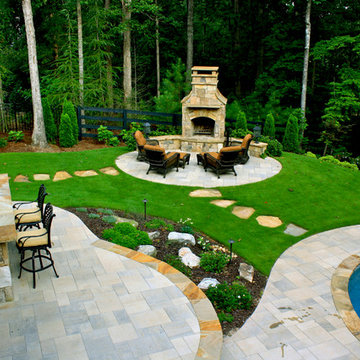
A custom 8' stacked stone fireplace with raised hearth and plenty of seating is the perfect gathering spot for friends & family. The outdoor living area provides covered and uncovered living space. The terrace level deck includes an outdoor living room area and a custom outdoor kitchen and bar. Irregular stepping stones lead from from the pool patio to the fireplace patio.
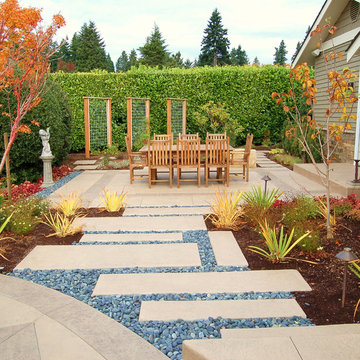
Kim Rooney
Idéer för stora funkis uteplatser på baksidan av huset, med marksten i betong och en vertikal trädgård
Idéer för stora funkis uteplatser på baksidan av huset, med marksten i betong och en vertikal trädgård
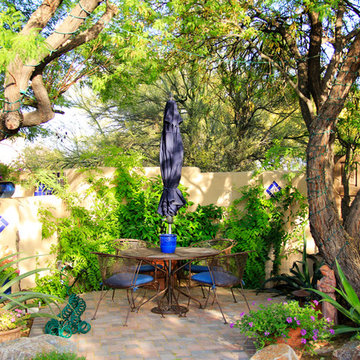
Dining area nestled underneath large existing mesquite trees.
Photos by Meagan Hancock
Idéer för en mellanstor medelhavsstil uteplats på baksidan av huset, med en fontän och marksten i tegel
Idéer för en mellanstor medelhavsstil uteplats på baksidan av huset, med en fontän och marksten i tegel
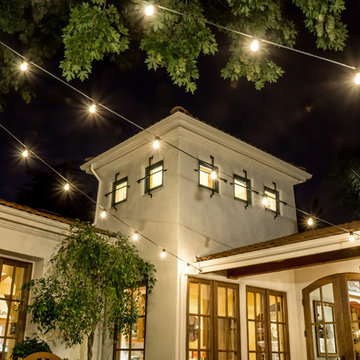
Our client fell in love with these lights in Italy (who wouldn't) and we were only to glad too incorporate them in a way that makes outdoor entertaining a little more magical not only stringing them from the house to the tree, we also added a dimmer so the mood can be set for any occasion.
Mark Pinkerton, vi360

Idéer för en mellanstor klassisk uteplats på baksidan av huset, med en öppen spis och naturstensplattor
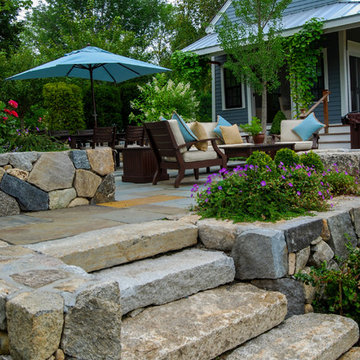
Antique granite steps leading to the full color bluestone patio.
Idéer för mellanstora lantliga uteplatser på baksidan av huset, med naturstensplattor
Idéer för mellanstora lantliga uteplatser på baksidan av huset, med naturstensplattor
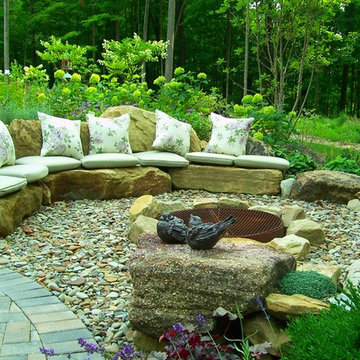
A country casual sitting area was fashioned into the slope.
Photo by William Healy
Inspiration för stora klassiska uteplatser på baksidan av huset, med en öppen spis och grus
Inspiration för stora klassiska uteplatser på baksidan av huset, med en öppen spis och grus
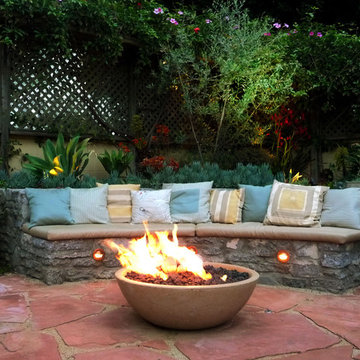
The fire pit is the focal point of this outdoor seating area. It creates an intimate place to gather in the cool California evenings. The circular shape of the stone bench continues into the flower beds and encircles the fire pit creating a cozy area surrounded by the fragrance of the plants and herbs.
18 102 foton på utomhusdesign
6






