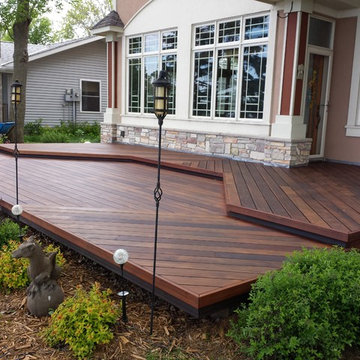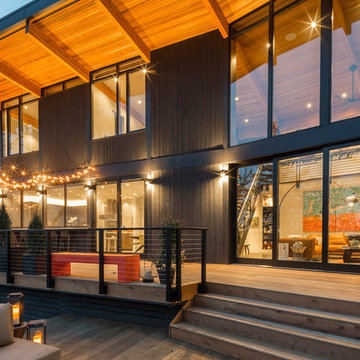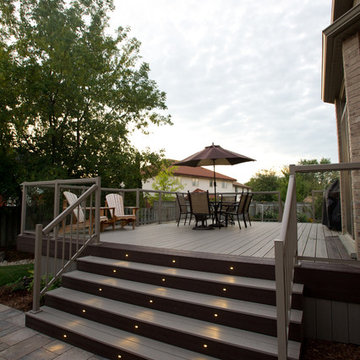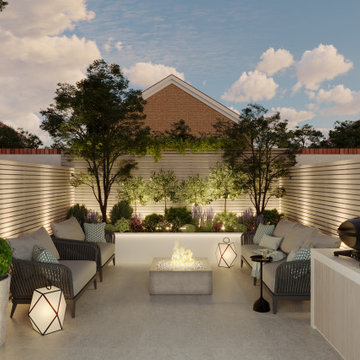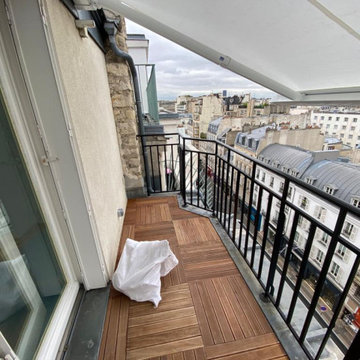Sortera efter:
Budget
Sortera efter:Populärt i dag
121 - 140 av 18 102 foton
Artikel 1 av 3
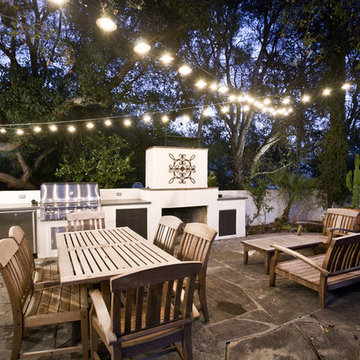
Chelsea Construction Corp.
Idéer för en mellanstor modern uteplats på baksidan av huset, med naturstensplattor
Idéer för en mellanstor modern uteplats på baksidan av huset, med naturstensplattor
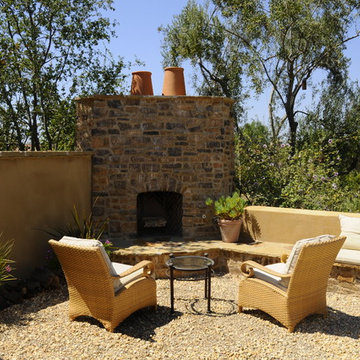
Idéer för stora medelhavsstil uteplatser på baksidan av huset, med grus och en öppen spis
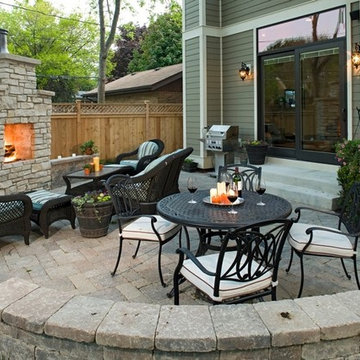
Foto på en mellanstor vintage uteplats på baksidan av huset, med en öppen spis och marksten i tegel
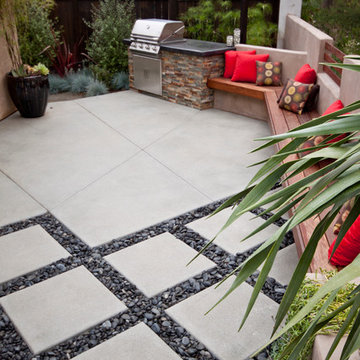
Copyright Protected by: Lori Brookes Photography
Idéer för en liten modern uteplats på baksidan av huset, med marksten i betong och utekök
Idéer för en liten modern uteplats på baksidan av huset, med marksten i betong och utekök
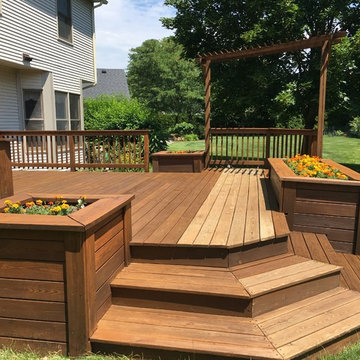
Before and during the project!
Idéer för mellanstora vintage terrasser på baksidan av huset, med utekrukor
Idéer för mellanstora vintage terrasser på baksidan av huset, med utekrukor

We converted an underused back yard into a modern outdoor living space. A cedar soaking tub exists for year-round use, and a fire pit, outdoor shower, and dining area with fountain complete the functions. A bright tiled planter anchors an otherwise neutral space. The decking is ipe hardwood, the fence is stained cedar, and cast concrete with gravel adds texture at the fire pit. Photos copyright Laurie Black Photography.
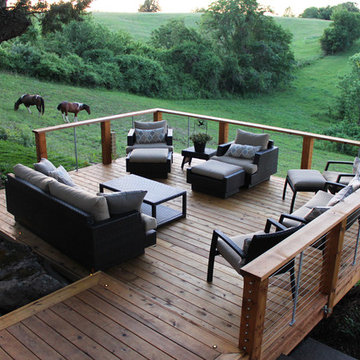
Lindsey Denny
Inspiration för stora klassiska terrasser på baksidan av huset
Inspiration för stora klassiska terrasser på baksidan av huset
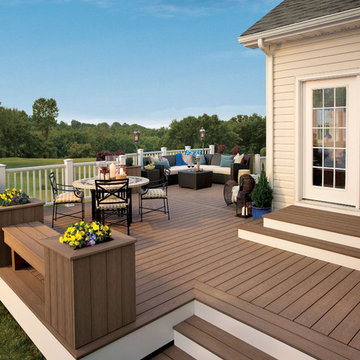
Built in Winchester, VA for the Trex Company. Low level deck allows for alternate design elements such as wide cascading steps, planter boxes, and custom benches. Notice use of mutiple material colors.
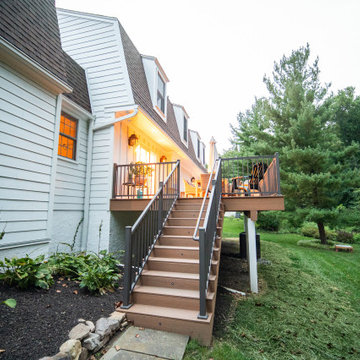
Inredning av en lantlig stor terrass på baksidan av huset, med utekök och räcke i metall
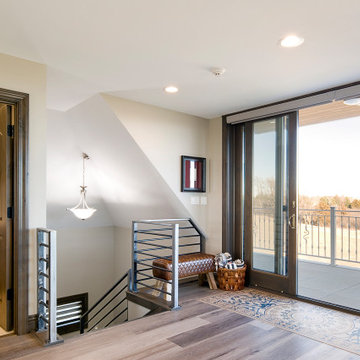
Bild på en mellanstor vintage takterrass, med en öppen spis och räcke i metall

Rear Extension and decking design with out door seating and planting design. With a view in to the kitchen and dinning area.
Bild på en stor funkis terrass på baksidan av huset, med räcke i trä
Bild på en stor funkis terrass på baksidan av huset, med räcke i trä
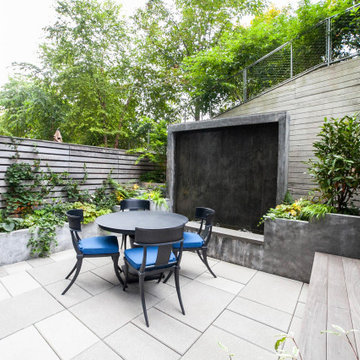
Inspiration för mellanstora moderna uteplatser på baksidan av huset
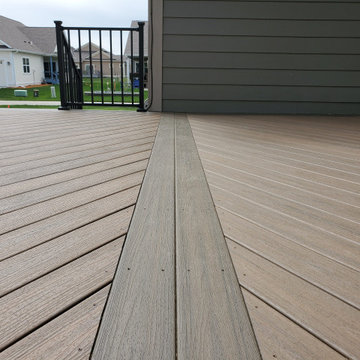
The original area was a small concrete patio under the covered area. We decided to make it a deck, all they way between the garage and house to create an outdoor mulit-living area. We used Trex Composite Decking in the Enhance Natural Series. The main decking color is Toasted Sand, then double picture framed the areas with Coastal Bluff – which these 2 colors work out great together. We then installed the Westbury Full Aluminum Railing in the Tuscany Series in black. Finish touches were Post Cap Lights and then dot lights on the stair risers. New large area for entertaining which the homeowners will love.

Open and screened porches are strategically located to allow pleasant outdoor use at any time of day, particular season or, if necessary, insect challenge. Dramatic cantilevers allow the porches to extend into the site’s beautiful mixed hardwood tree canopy.
Essential client goals were a sustainable low-maintenance house, primarily single floor living, orientation to views, natural light to interiors, establishment of individual privacy, creation of a formal outdoor space for gardening, incorporation of a full workshop for cars, generous indoor and outdoor social space for guests and parties.

Inspiration för en stor vintage terrass på baksidan av huset, med en eldstad och räcke i metall
18 102 foton på utomhusdesign
7






