2 200 foton på vardagsrum, med bambugolv
Sortera efter:
Budget
Sortera efter:Populärt i dag
81 - 100 av 2 200 foton
Artikel 1 av 2

Complete overhaul of the common area in this wonderful Arcadia home.
The living room, dining room and kitchen were redone.
The direction was to obtain a contemporary look but to preserve the warmth of a ranch home.
The perfect combination of modern colors such as grays and whites blend and work perfectly together with the abundant amount of wood tones in this design.
The open kitchen is separated from the dining area with a large 10' peninsula with a waterfall finish detail.
Notice the 3 different cabinet colors, the white of the upper cabinets, the Ash gray for the base cabinets and the magnificent olive of the peninsula are proof that you don't have to be afraid of using more than 1 color in your kitchen cabinets.
The kitchen layout includes a secondary sink and a secondary dishwasher! For the busy life style of a modern family.
The fireplace was completely redone with classic materials but in a contemporary layout.
Notice the porcelain slab material on the hearth of the fireplace, the subway tile layout is a modern aligned pattern and the comfortable sitting nook on the side facing the large windows so you can enjoy a good book with a bright view.
The bamboo flooring is continues throughout the house for a combining effect, tying together all the different spaces of the house.
All the finish details and hardware are honed gold finish, gold tones compliment the wooden materials perfectly.
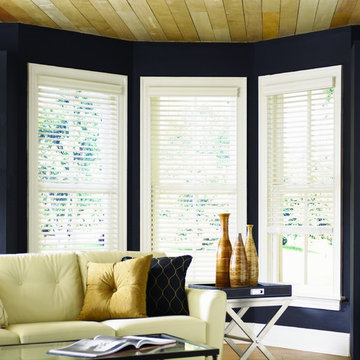
Idéer för ett mellanstort eklektiskt separat vardagsrum, med ett finrum, blå väggar, bambugolv och brunt golv

This mixed-income housing development on six acres in town is adjacent to national forest. Conservation concerns restricted building south of the creek and budgets led to efficient layouts.
All of the units have decks and primary spaces facing south for sun and mountain views; an orientation reflected in the building forms. The seven detached market-rate duplexes along the creek subsidized the deed restricted two- and three-story attached duplexes along the street and west boundary which can be entered through covered access from street and courtyard. This arrangement of the units forms a courtyard and thus unifies them into a single community.
The use of corrugated, galvanized metal and fiber cement board – requiring limited maintenance – references ranch and agricultural buildings. These vernacular references, combined with the arrangement of units, integrate the housing development into the fabric of the region.
A.I.A. Wyoming Chapter Design Award of Citation 2008
Project Year: 2009
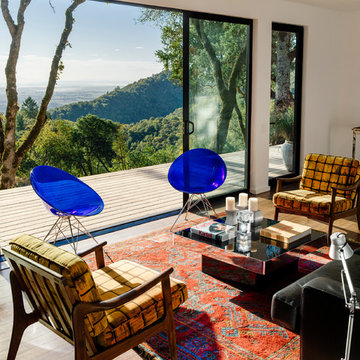
Joe Fletcher
Modern inredning av ett mellanstort allrum med öppen planlösning, med vita väggar och bambugolv
Modern inredning av ett mellanstort allrum med öppen planlösning, med vita väggar och bambugolv
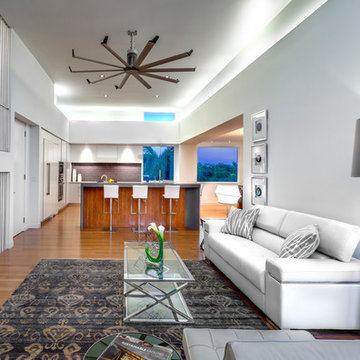
Greg Wilson
Inspiration för ett funkis allrum med öppen planlösning, med vita väggar, bambugolv och en väggmonterad TV
Inspiration för ett funkis allrum med öppen planlösning, med vita väggar, bambugolv och en väggmonterad TV
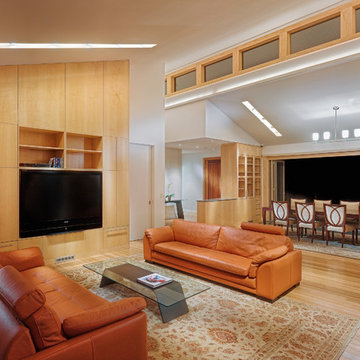
Complete renovation of 1960's ranch style home located in Los Altos. The design is functional modern with many stylish and unique amenities. The new design incorporates more light and views to the outside. Features of the home include vaulted ceilings, a large chef's kitchen with top of the line appliances and a more open floor plan than the original home. Sustainable features of this project include bamboo flooring, solar photovoltaic electric generation, solar hydronic hot water heating for the pool and a high efficiency tankless hot water system for the pool/exercise room.
Photos: Rien van Rijthoven
Architect: Mark Horton
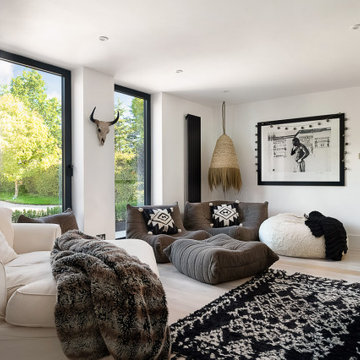
Inspiration för ett mellanstort funkis separat vardagsrum, med vita väggar, bambugolv och brunt golv
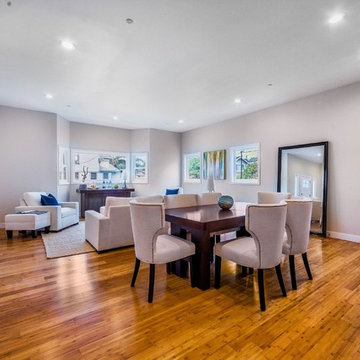
Peterberg Construction, Inc
Main House
Living/Dining Room
Exempel på ett mycket stort modernt allrum med öppen planlösning, med ett finrum, beige väggar och bambugolv
Exempel på ett mycket stort modernt allrum med öppen planlösning, med ett finrum, beige väggar och bambugolv
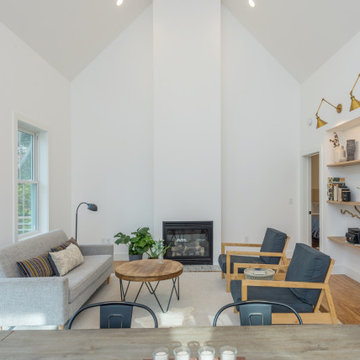
Open floor plan. Dining and living room. Eucalyptus Bamboo flooring, white walls and trim. Large sliding door.
Idéer för ett litet klassiskt allrum med öppen planlösning, med vita väggar, en standard öppen spis, brunt golv och bambugolv
Idéer för ett litet klassiskt allrum med öppen planlösning, med vita väggar, en standard öppen spis, brunt golv och bambugolv
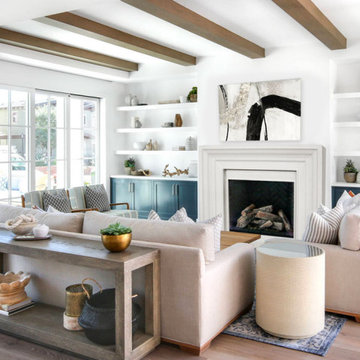
Avant DIY Fireplace Mantel
Striking, clean lines with bold, yet delicate, curves. The Avant is a sophisticated statement that blends the simplistic contemporary style with an elegant and timeless look. A perfect finishing touch to your home
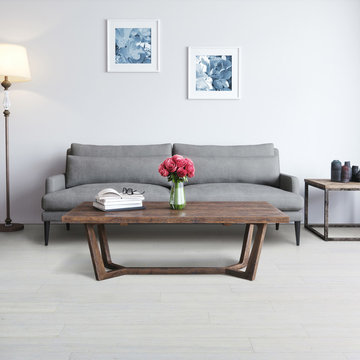
This Solid Natural Strand Woven Bamboo Flooring is perfect for any living space. It is extremely durable (over twice as hard as Oak flooring) and has an anti-scratch lacquered surface. Its click fitting system makes installation quick and easy, and it is compatible with underfloor heating. This bamboo is an eco-friendly choice for flooring as it has been certified FSC 100%. Board size: 915mm x 125mm x 10mm. Pack size: 2.29 m² (20 planks per pack). Product Code: F1060
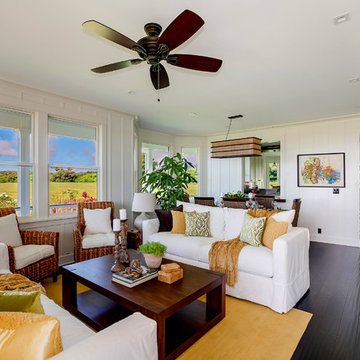
The white great room with board and batten paneling and dark bamboo floors create a stark contrast in this cozy plantation house. Potted plants add life to the space and the warm tones of yellow and green create a cozy interior. The black fans and light fixtures contrast with the white ceilings and walls.
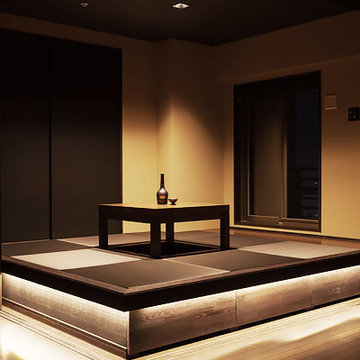
Idéer för ett mellanstort modernt separat vardagsrum, med en hemmabar, bambugolv och en fristående TV

Foto på ett mellanstort funkis allrum med öppen planlösning, med ett finrum, vita väggar, bambugolv, en dubbelsidig öppen spis, en spiselkrans i sten, en väggmonterad TV och beiget golv
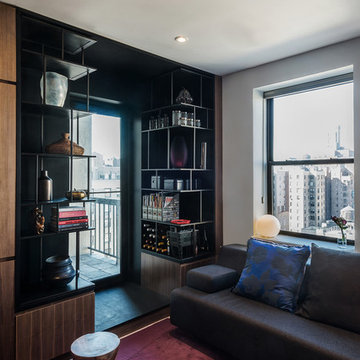
Inredning av ett modernt litet allrum med öppen planlösning, med ett finrum, vita väggar, bambugolv och en dold TV
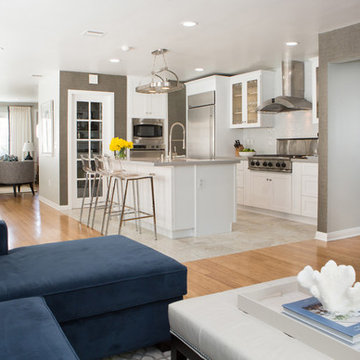
View from the open plan family room, kitchen and living room.
Erika Bierman Photography
Idéer för att renovera ett mellanstort vintage allrum med öppen planlösning, med grå väggar, bambugolv och en väggmonterad TV
Idéer för att renovera ett mellanstort vintage allrum med öppen planlösning, med grå väggar, bambugolv och en väggmonterad TV
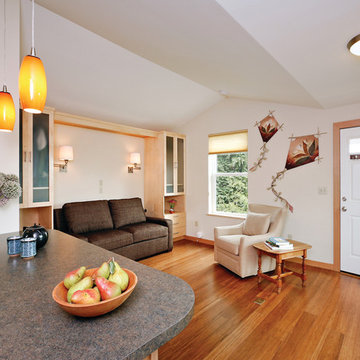
The living room serves as bedroom and visiting area. It has one large south facing window with a territorial view of Mnt. Rainier. Falcon's Nest is saturated with natural light and warmed by the richness of caramelized bamboo flooring. Built in closets at either end of the couch provide room for his and hers storage.
Jim Houston
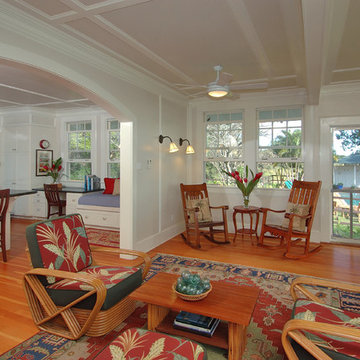
Idéer för ett mellanstort exotiskt allrum med öppen planlösning, med vita väggar och bambugolv
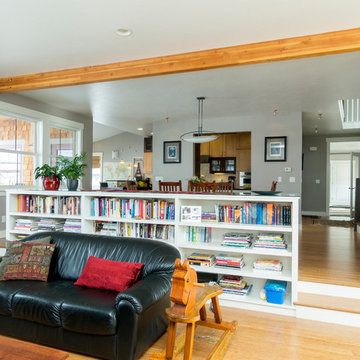
Photo Gary Lister
* Sunken living room is separated from formal dining area by an immense built in bookcase with cabinets on the back side which provide a beautiful and practical solution to both storage and separation of spaces. Bamboo flooring, Mt. Rainier grey walls (Ralph Lauren color).
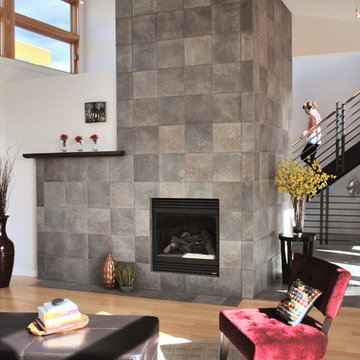
These courtyard duplexes stretch vertically with public spaces on the main level, private spaces on the second, and a third-story perch for reading & dreaming accessed by a spiral staircase. They also live larger by opening the entire kitchen / dining wall to an expansive deck and private courtyard. Embedded in an eclectically modern New Urbanist neighborhood, the exterior features bright colors and a patchwork of complimentary materials.
Photos: Maggie Flickinger
2 200 foton på vardagsrum, med bambugolv
5