1 233 foton på vardagsrum, med en dubbelsidig öppen spis och beiget golv
Sortera efter:
Budget
Sortera efter:Populärt i dag
81 - 100 av 1 233 foton
Artikel 1 av 3
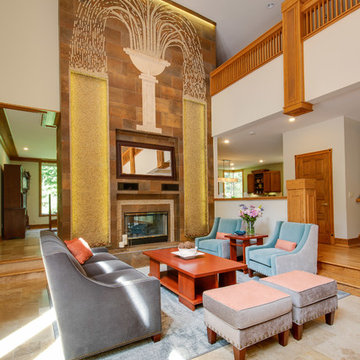
This family arrived in Kalamazoo to join an elite group of doctors starting the Western Michigan University School of Medicine. They fell in love with a beautiful Frank Lloyd Wright inspired home that needed a few updates to fit their lifestyle.
The living room's focal point was an existing custom two-story water feature. New Kellex furniture creates two seating areas with flexibility for entertaining guests. Several pieces of original art and custom furniture were purchased at Good Goods in Saugatuck, Michigan. New paint colors throughout the house complement the art and rich woodwork.
Photographer: Casey Spring
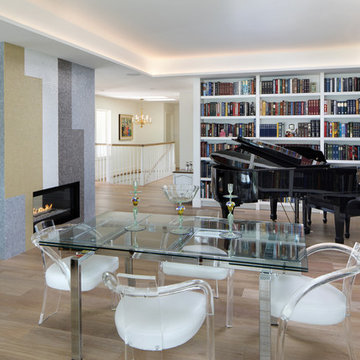
This was a whole house major remodel to open up the foyer, dining, kitchen, and living room areas to accept a new curved staircase, custom built-in bookcases, and two sided view-thru fireplace in this shot. Most notably, the custom glass mosaic fireplace was designed and inspired by LAX int'l arrival terminal tiled mosaic terminal walls designed by artist Charles D. Kratka in the late 50's for the 1961 installation.
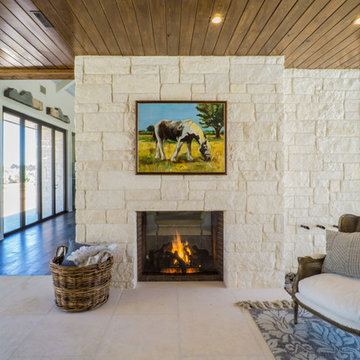
The Vineyard Farmhouse in the Peninsula at Rough Hollow. This 2017 Greater Austin Parade Home was designed and built by Jenkins Custom Homes. Cedar Siding and the Pine for the soffits and ceilings was provided by TimberTown.
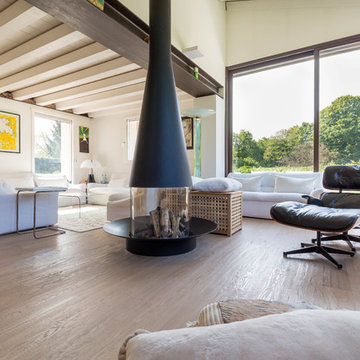
Idéer för ett stort modernt allrum med öppen planlösning, med vita väggar, ljust trägolv, en dubbelsidig öppen spis, en spiselkrans i metall och beiget golv
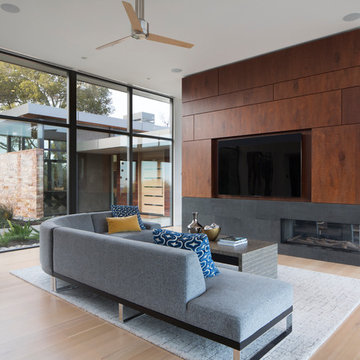
The family room is designed for entertainment with views of the other wing of the house, the main entry and game room, and the oak trees with valley, mountains beyond. The existing fireplace was remodeled with Sapele random plank design above and lava stone lower cladding. The fireplace is an Ortal three-sided gas unit.
Philip Liang Photography
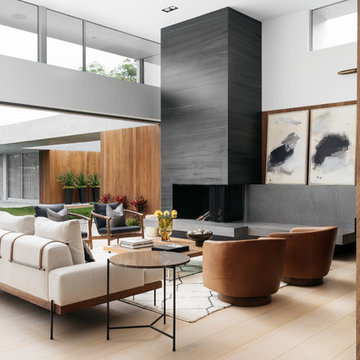
Idéer för att renovera ett funkis vardagsrum, med vita väggar, ljust trägolv, en dubbelsidig öppen spis och beiget golv

Inspiration för små retro allrum med öppen planlösning, med betonggolv, en dubbelsidig öppen spis, en spiselkrans i betong och beiget golv
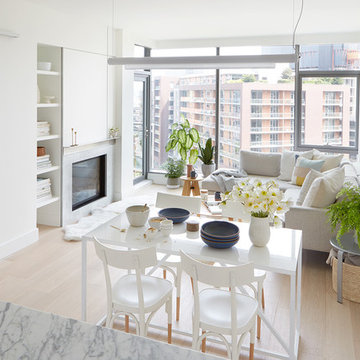
Lauren Colton
Idéer för små skandinaviska allrum med öppen planlösning, med vita väggar, ljust trägolv, en dubbelsidig öppen spis, en spiselkrans i sten och beiget golv
Idéer för små skandinaviska allrum med öppen planlösning, med vita väggar, ljust trägolv, en dubbelsidig öppen spis, en spiselkrans i sten och beiget golv
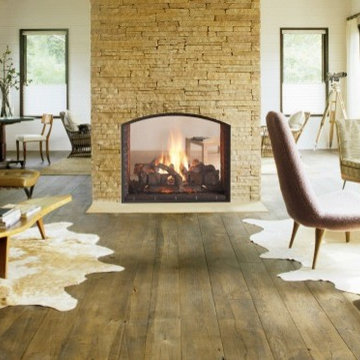
Heat & Glo See-Through-Escape 42" Fireplace
Hearth and Home Technologies
Bild på ett mellanstort funkis separat vardagsrum, med ett finrum, ljust trägolv, en spiselkrans i sten, beiget golv, beige väggar och en dubbelsidig öppen spis
Bild på ett mellanstort funkis separat vardagsrum, med ett finrum, ljust trägolv, en spiselkrans i sten, beiget golv, beige väggar och en dubbelsidig öppen spis
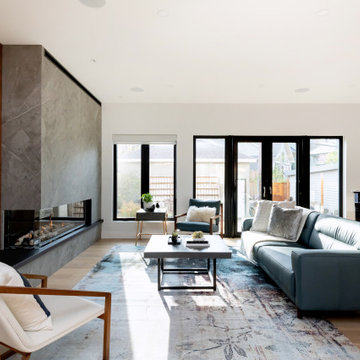
Idéer för ett stort modernt allrum med öppen planlösning, med vita väggar, ljust trägolv, en dubbelsidig öppen spis, en spiselkrans i trä, en väggmonterad TV och beiget golv
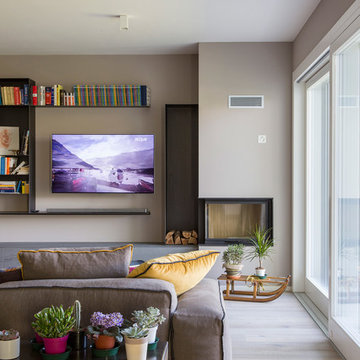
Idéer för att renovera ett funkis vardagsrum, med beige väggar, ljust trägolv, en dubbelsidig öppen spis, en väggmonterad TV och beiget golv
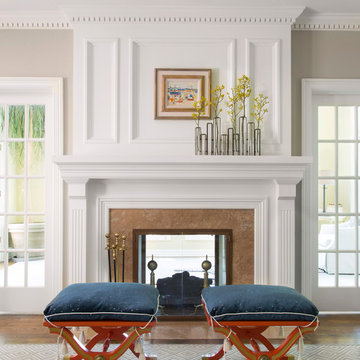
These vintage stools got an update by being reupholstered with a Romo fabric and Samuel & Sons trim and tassels.
Photo by Emily Minton Redfield
Inspiration för ett mellanstort vintage separat vardagsrum, med ett finrum, beige väggar, mellanmörkt trägolv, en dubbelsidig öppen spis, en spiselkrans i gips och beiget golv
Inspiration för ett mellanstort vintage separat vardagsrum, med ett finrum, beige väggar, mellanmörkt trägolv, en dubbelsidig öppen spis, en spiselkrans i gips och beiget golv
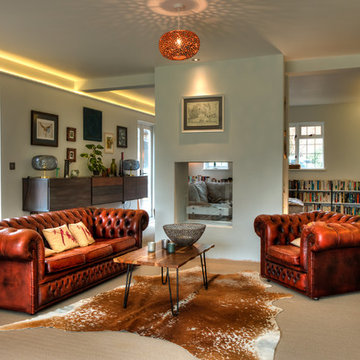
cosy open plan snug and game room (behind) with an open-fire fireplace and log storage to the side
Inspiration för stora eklektiska allrum med öppen planlösning, med vita väggar, en dubbelsidig öppen spis, en spiselkrans i gips, en väggmonterad TV och beiget golv
Inspiration för stora eklektiska allrum med öppen planlösning, med vita väggar, en dubbelsidig öppen spis, en spiselkrans i gips, en väggmonterad TV och beiget golv
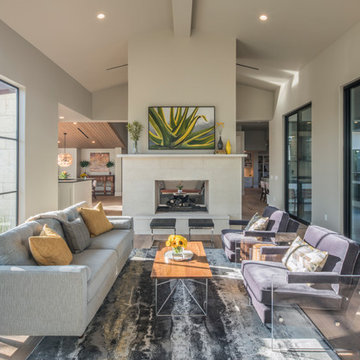
Brian Mihealsick
Inredning av ett modernt vardagsrum, med ett finrum, vita väggar, ljust trägolv, en dubbelsidig öppen spis och beiget golv
Inredning av ett modernt vardagsrum, med ett finrum, vita väggar, ljust trägolv, en dubbelsidig öppen spis och beiget golv

Gorgouse open plan living area, ideal for large gatherings or just snuggling up and reading a book
Modern inredning av ett stort allrum med öppen planlösning, med ett finrum, vita väggar, ljust trägolv, en dubbelsidig öppen spis, en spiselkrans i sten och beiget golv
Modern inredning av ett stort allrum med öppen planlösning, med ett finrum, vita väggar, ljust trägolv, en dubbelsidig öppen spis, en spiselkrans i sten och beiget golv

Foto på ett mellanstort funkis allrum med öppen planlösning, med vita väggar, ljust trägolv, en dubbelsidig öppen spis, en spiselkrans i sten, en dold TV och beiget golv
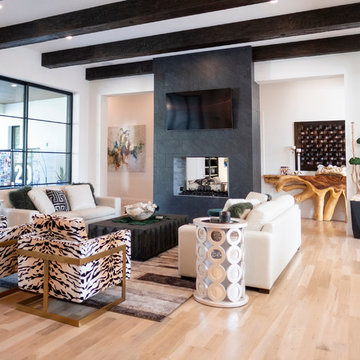
Idéer för ett stort modernt allrum med öppen planlösning, med vita väggar, ljust trägolv, en dubbelsidig öppen spis, en spiselkrans i trä, en väggmonterad TV och beiget golv
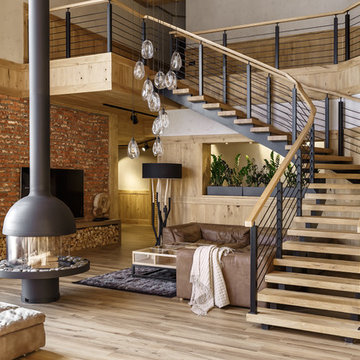
Inredning av ett rustikt vardagsrum, med bruna väggar, ljust trägolv, en dubbelsidig öppen spis och beiget golv

Foto på ett mellanstort funkis allrum med öppen planlösning, med ett finrum, vita väggar, bambugolv, en dubbelsidig öppen spis, en spiselkrans i sten, en väggmonterad TV och beiget golv
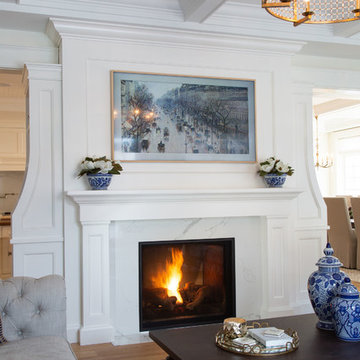
This is no ordinary fireplace. Housed in a custom-built wall unit, this fireplace not only acts as a dramatic, but fluid, way of dividing two living spaces (kitchen and living room), but it is two-sided! It opens up on both sides of the wall (with a TV above it on each side), to provide entertainment, warmth, and a sense of luxury to those in either room. The custom millwork on this design gives a traditional look that could be imposing due to the thickness of the unit, but the choice of white painted wood, a white mantle, and a white and grey quartz fireplace casing keeps the whole unit fresh and uplifting, with the eye focusing on the fire first, then following the curves of the pillars all the way up to the TV and ceiling. A clever and stunning way to both tie together and clearly divide two rooms.
PC: Fred Huntsberger
1 233 foton på vardagsrum, med en dubbelsidig öppen spis och beiget golv
5