1 233 foton på vardagsrum, med en dubbelsidig öppen spis och beiget golv
Sortera efter:
Budget
Sortera efter:Populärt i dag
121 - 140 av 1 233 foton
Artikel 1 av 3
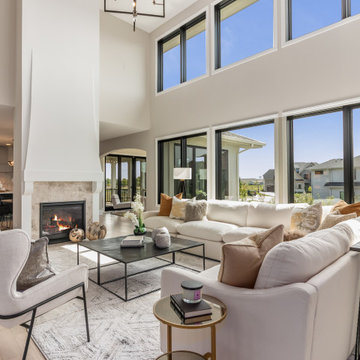
Two-story Family Room with upstairs hallway overlook on both sides and a modern looking stair railings and balusters. Very open concept with large windows overlooking the yard and the focal point is a gorgeous two-sided fireplace.
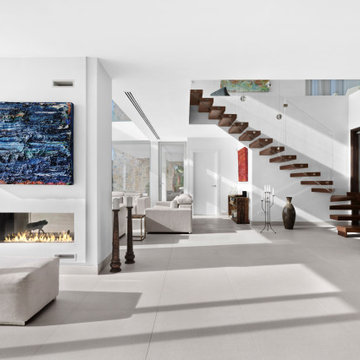
Idéer för mycket stora funkis allrum med öppen planlösning, med vita väggar, klinkergolv i porslin, en dubbelsidig öppen spis, en spiselkrans i gips och beiget golv
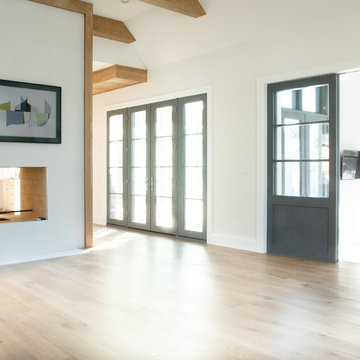
Living area with custom engineered hardwood flooring, fireplace, many windows with white walls.
Bild på ett stort funkis allrum med öppen planlösning, med vita väggar, ljust trägolv, en dubbelsidig öppen spis och beiget golv
Bild på ett stort funkis allrum med öppen planlösning, med vita väggar, ljust trägolv, en dubbelsidig öppen spis och beiget golv
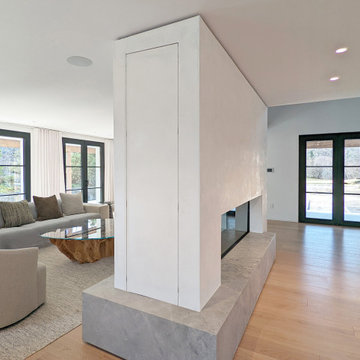
Idéer för att renovera ett mycket stort funkis allrum med öppen planlösning, med vita väggar, ljust trägolv, en dubbelsidig öppen spis, en spiselkrans i sten och beiget golv
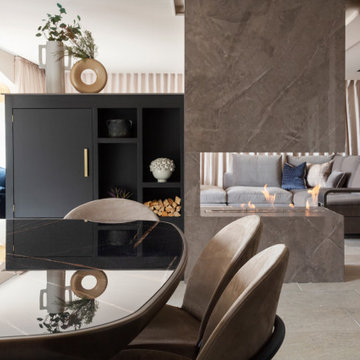
A luxurious open plan space, separated by a double sided fire with tv unit.
The dining area has a bespoke serving unit with bronzed tiles - further adding to the glamour of the space.
The large modular sofa in the living area creates the perfect space to snuggle up on an evening with a glass of wine.
The whole space is framed with 2 full walls of curtains which help to add depth to the space.
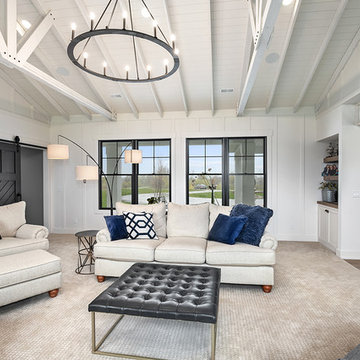
Modern Farmhouse designed for entertainment and gatherings. French doors leading into the main part of the home and trim details everywhere. Shiplap, board and batten, tray ceiling details, custom barrel tables are all part of this modern farmhouse design.
Half bath with a custom vanity. Clean modern windows. Living room has a fireplace with custom cabinets and custom barn beam mantel with ship lap above. The Master Bath has a beautiful tub for soaking and a spacious walk in shower. Front entry has a beautiful custom ceiling treatment.
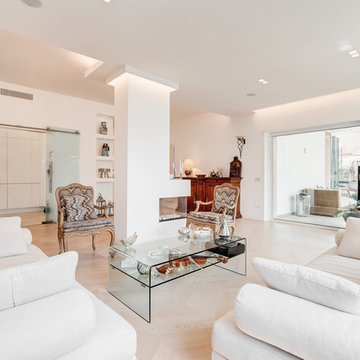
Fotografo: Luca Tranquilli
Modern inredning av ett mycket stort allrum med öppen planlösning, med vita väggar, ljust trägolv, en dubbelsidig öppen spis, en spiselkrans i gips och beiget golv
Modern inredning av ett mycket stort allrum med öppen planlösning, med vita väggar, ljust trägolv, en dubbelsidig öppen spis, en spiselkrans i gips och beiget golv
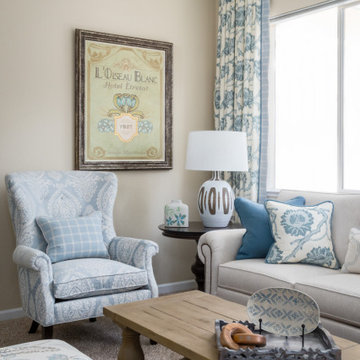
Complete redesign of Living room and Dining room
Idéer för ett mellanstort separat vardagsrum, med heltäckningsmatta, en dubbelsidig öppen spis, en spiselkrans i sten och beiget golv
Idéer för ett mellanstort separat vardagsrum, med heltäckningsmatta, en dubbelsidig öppen spis, en spiselkrans i sten och beiget golv
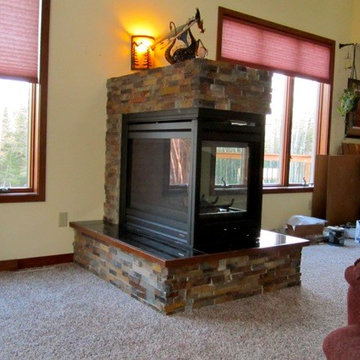
Foto på ett mellanstort vintage allrum med öppen planlösning, med ett finrum, beige väggar, heltäckningsmatta, en dubbelsidig öppen spis, en spiselkrans i metall och beiget golv

4 Custom, Floating Chair 1/2's, creating an intimate seating area that accommodates 4 couples comfortably. A two sided Fire place and 6 two sided Art Display niches that connect the Living Room to the Stair well on the other side.
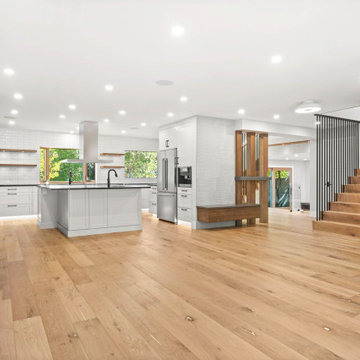
Main Floor Living Room, Kitchen and Foyer
Modern inredning av ett mellanstort allrum med öppen planlösning, med vita väggar, ljust trägolv, en dubbelsidig öppen spis, en spiselkrans i sten och beiget golv
Modern inredning av ett mellanstort allrum med öppen planlösning, med vita väggar, ljust trägolv, en dubbelsidig öppen spis, en spiselkrans i sten och beiget golv

This warm, elegant, and inviting great room is complete with rich patterns, textures, fabrics, wallpaper, stone, and a large custom multi-light chandelier that is suspended above. The two way fireplace is covered in stone and the walls on either side are covered in a knot fabric wallpaper that adds a subtle and sophisticated texture to the space. A mixture of cool and warm tones makes this space unique and interesting. The space is anchored with a sectional that has an abstract pattern around the back and sides, two swivel chairs and large rectangular coffee table. The large sliders collapse back to the wall connecting the interior and exterior living spaces to create a true indoor/outdoor living experience. The cedar wood ceiling adds additional warmth to the home.
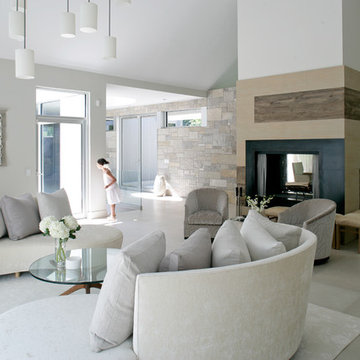
A stunning farmhouse styled home is given a light and airy contemporary design! Warm neutrals, clean lines, and organic materials adorn every room, creating a bright and inviting space to live.
The rectangular swimming pool, library, dark hardwood floors, artwork, and ornaments all entwine beautifully in this elegant home.
Project Location: The Hamptons. Project designed by interior design firm, Betty Wasserman Art & Interiors. From their Chelsea base, they serve clients in Manhattan and throughout New York City, as well as across the tri-state area and in The Hamptons.
For more about Betty Wasserman, click here: https://www.bettywasserman.com/
To learn more about this project, click here: https://www.bettywasserman.com/spaces/modern-farmhouse/
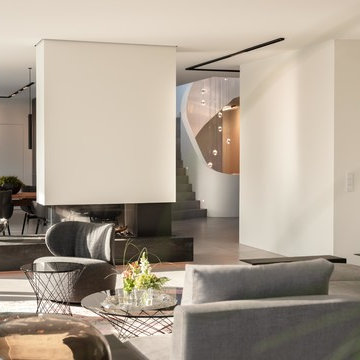
Johannes Vogt
Idéer för att renovera ett stort funkis allrum med öppen planlösning, med vita väggar, en dubbelsidig öppen spis, en spiselkrans i gips och beiget golv
Idéer för att renovera ett stort funkis allrum med öppen planlösning, med vita väggar, en dubbelsidig öppen spis, en spiselkrans i gips och beiget golv
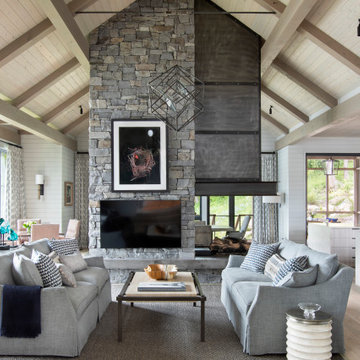
Inspiration för ett rustikt allrum med öppen planlösning, med en dubbelsidig öppen spis, en väggmonterad TV, vita väggar, ljust trägolv, en spiselkrans i sten och beiget golv
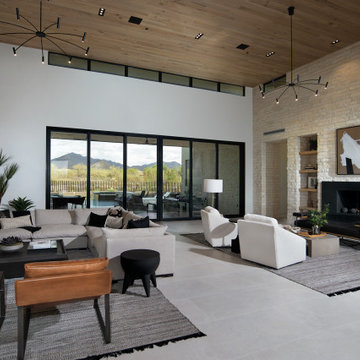
Inspiration för mycket stora moderna allrum med öppen planlösning, med ett finrum, vita väggar, en dubbelsidig öppen spis, en spiselkrans i sten, en väggmonterad TV och beiget golv
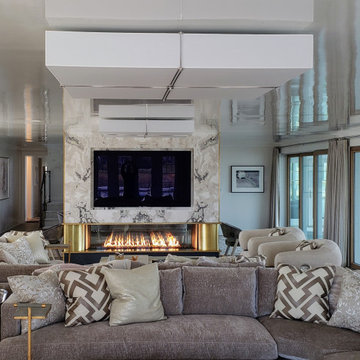
Acucraft partnered with A.J. Shea Construction LLC & Tate & Burn Architects LLC to develop a gorgeous custom linear see through gas fireplace and outdoor gas fire bowl for this showstopping new construction home in Connecticut.
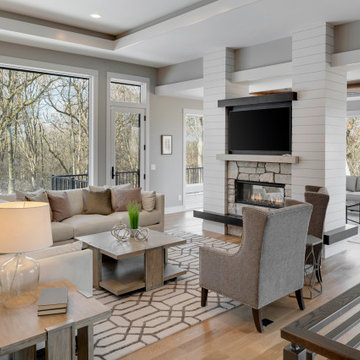
Bild på ett vintage allrum med öppen planlösning, med grå väggar, mellanmörkt trägolv, en dubbelsidig öppen spis, en spiselkrans i sten, en väggmonterad TV och beiget golv
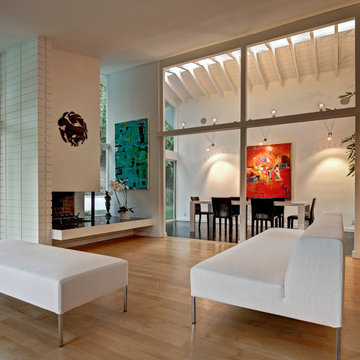
Idéer för stora 50 tals allrum med öppen planlösning, med vita väggar, ljust trägolv, en dubbelsidig öppen spis, en spiselkrans i tegelsten och beiget golv
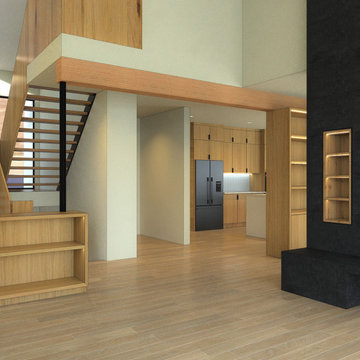
Idéer för att renovera ett stort minimalistiskt allrum med öppen planlösning, med beige väggar, ljust trägolv, en dubbelsidig öppen spis, en spiselkrans i sten och beiget golv
1 233 foton på vardagsrum, med en dubbelsidig öppen spis och beiget golv
7