1 233 foton på vardagsrum, med en dubbelsidig öppen spis och beiget golv
Sortera efter:
Budget
Sortera efter:Populärt i dag
161 - 180 av 1 233 foton
Artikel 1 av 3
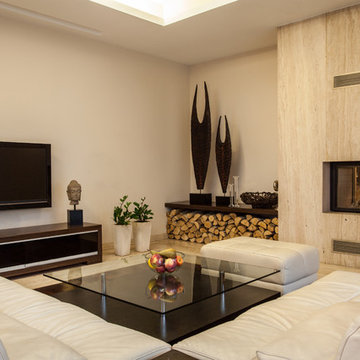
Exempel på ett modernt vardagsrum, med beige väggar, en dubbelsidig öppen spis, en spiselkrans i sten, en väggmonterad TV och beiget golv
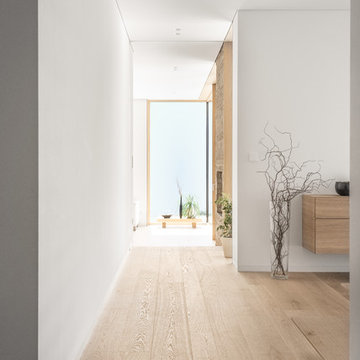
Johannes Schiebe
Bild på ett mycket stort funkis allrum med öppen planlösning, med ett finrum, vita väggar, ljust trägolv, en dubbelsidig öppen spis, en spiselkrans i sten och beiget golv
Bild på ett mycket stort funkis allrum med öppen planlösning, med ett finrum, vita väggar, ljust trägolv, en dubbelsidig öppen spis, en spiselkrans i sten och beiget golv
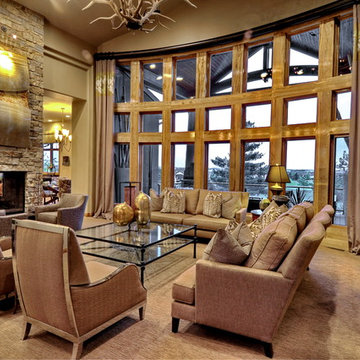
Lisza Coffey
Idéer för ett stort rustikt allrum med öppen planlösning, med en dubbelsidig öppen spis, beige väggar, heltäckningsmatta, en spiselkrans i sten, ett finrum och beiget golv
Idéer för ett stort rustikt allrum med öppen planlösning, med en dubbelsidig öppen spis, beige väggar, heltäckningsmatta, en spiselkrans i sten, ett finrum och beiget golv
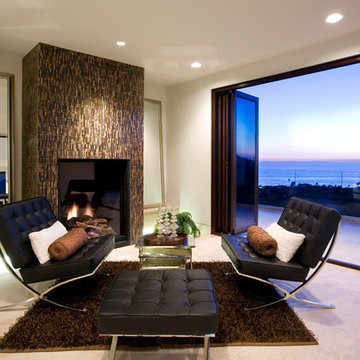
Design: Abodwell Interior Design | Photographer: Dennis Owen — in Laguna Beach, CA.
Inredning av ett modernt mellanstort allrum med öppen planlösning, med ett finrum, beige väggar, en dubbelsidig öppen spis, en spiselkrans i trä, klinkergolv i porslin och beiget golv
Inredning av ett modernt mellanstort allrum med öppen planlösning, med ett finrum, beige väggar, en dubbelsidig öppen spis, en spiselkrans i trä, klinkergolv i porslin och beiget golv
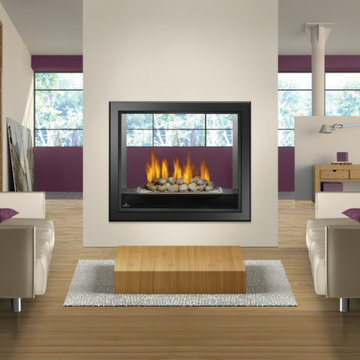
Bild på ett stort funkis allrum med öppen planlösning, med ett finrum, vita väggar, ljust trägolv, en dubbelsidig öppen spis, en spiselkrans i metall och beiget golv
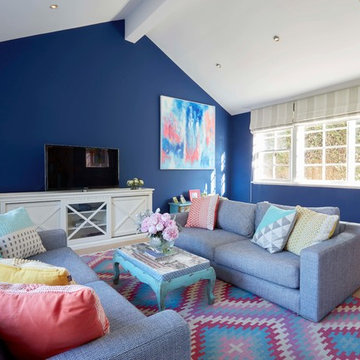
A fun space for the family to kick back and relax. A riot of colour makes this an uplifting space, showing off artworks against the deep blue walls.
Photography by Jason Denton
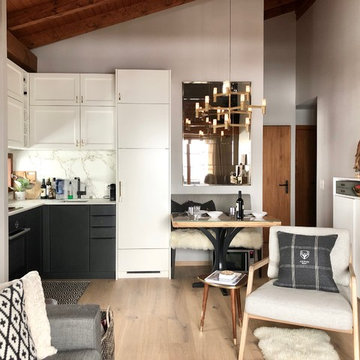
Interior design and decoration of a ski chalet in the Swiss Alps, Villars-sur-Ollon. Modern Alpine decor, Alpine kitchen design. Andrée Pinard Clark interior design near Geneva, Lausanne, Montreux. Alpine design. Arcresidential Interior design. Swiss interior designer. Contemporary ski chalet interior. Turn-key interior design services Switzerland. Nyon interior designer.
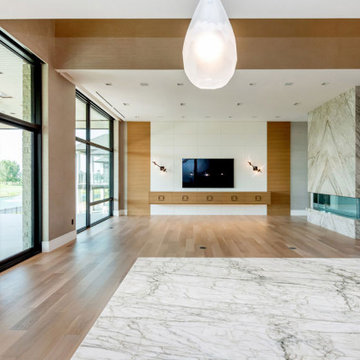
Inspiration för moderna allrum med öppen planlösning, med beige väggar, ljust trägolv, en dubbelsidig öppen spis, en spiselkrans i trä och beiget golv
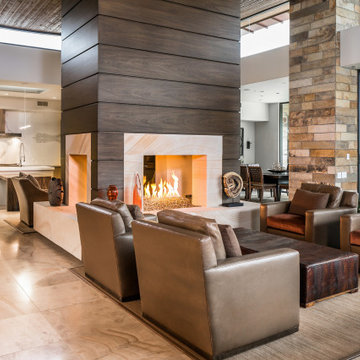
Foto på ett mycket stort funkis allrum med öppen planlösning, med vita väggar, beiget golv, klinkergolv i keramik, en dubbelsidig öppen spis och en spiselkrans i sten

Light dances up the flagstone steps of this sunken den and disperses light beautifully across the honey stained oak flooring. The pivoting alder entry door prepares visitors for the decidedly modern aesthetic awaiting them. Stained alder trim punctuates the ivory ceiling and walls. The light walls provide a warm backdrop for a contemporary artwork in shades of almond and taupe hanging near the black baby grand piano. Capping the den in fine fashion is a stained ceiling detail in an ever-growing square pattern. An acacia root ball sits on the floor alongside a lounge chair and ottoman dressed in rust chenille. The fireplace an Ortal Space Creator 120 is surrounded in cream concrete and serves to divide the den from the dining area while allowing light to filter through. A set of three glazed vases in shades of amber, chartreuse and dark olive stands on the hearth. A faux fur throw pillow is tucked into a side chair stained dark walnut and upholstered in tone on tone stripes.
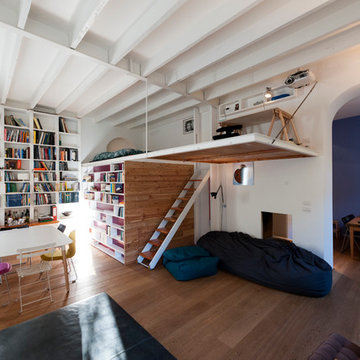
tommaso giunchi
Bild på ett mellanstort funkis loftrum, med ett bibliotek, vita väggar, ljust trägolv, en dubbelsidig öppen spis, en spiselkrans i metall, en inbyggd mediavägg och beiget golv
Bild på ett mellanstort funkis loftrum, med ett bibliotek, vita väggar, ljust trägolv, en dubbelsidig öppen spis, en spiselkrans i metall, en inbyggd mediavägg och beiget golv
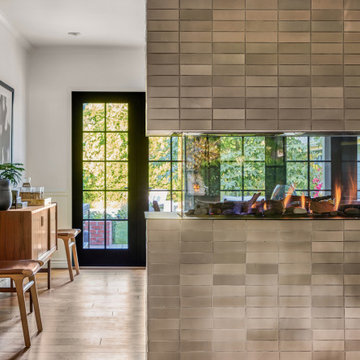
Living Room and Dining room are separated with a three-sided fireplace. Dining Room opens to backyard patio
Idéer för att renovera ett mellanstort skandinaviskt separat vardagsrum, med ett finrum, vita väggar, mellanmörkt trägolv, en dubbelsidig öppen spis, en spiselkrans i trä och beiget golv
Idéer för att renovera ett mellanstort skandinaviskt separat vardagsrum, med ett finrum, vita väggar, mellanmörkt trägolv, en dubbelsidig öppen spis, en spiselkrans i trä och beiget golv
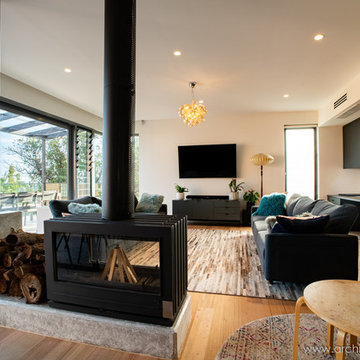
Living room with see through wood stove
Inspiration för ett stort funkis allrum med öppen planlösning, med ljust trägolv, en dubbelsidig öppen spis, en spiselkrans i betong, en väggmonterad TV och beiget golv
Inspiration för ett stort funkis allrum med öppen planlösning, med ljust trägolv, en dubbelsidig öppen spis, en spiselkrans i betong, en väggmonterad TV och beiget golv
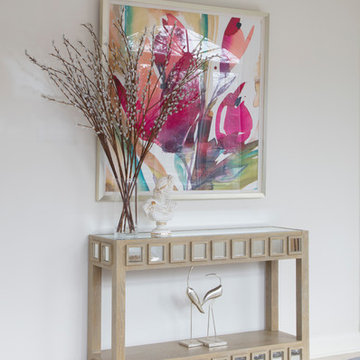
Ethereal conservatory in the lovely Belmont Country Club community. It's both classic and on trend trend. Accents of magenta and gold play nicely with the backdrop of neutrals. Casual dining in front of the fireplace.
Photo: Geoffrey Hodgdon
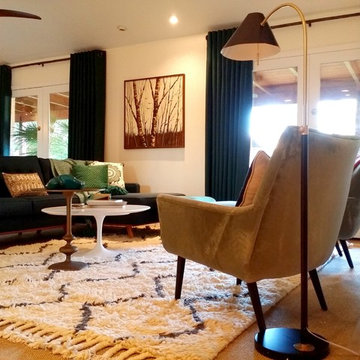
Idéer för ett mellanstort retro allrum med öppen planlösning, med beige väggar, en dubbelsidig öppen spis, en spiselkrans i gips, en väggmonterad TV och beiget golv
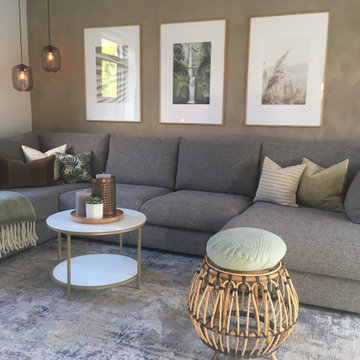
Komplet stueindretning i en kombineret Nordic marrakech stil med et varmt og tropisk look. Jeg ønskede at forvandle denne stue til et hyggeligt samlingspunkt med plads til hele familien. Udover pendlerne og bambusskamlen blev denne stue designet med nye møbler og tilbehør som passede til den nye stil.
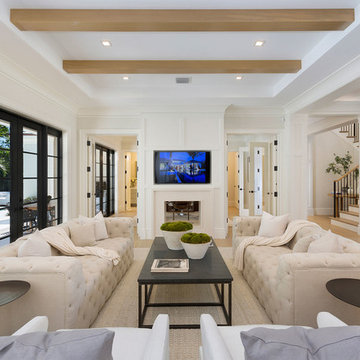
Contemporary Living Room
Idéer för att renovera ett mellanstort funkis allrum med öppen planlösning, med ett finrum, beige väggar, ljust trägolv, en dubbelsidig öppen spis, en spiselkrans i betong, en väggmonterad TV och beiget golv
Idéer för att renovera ett mellanstort funkis allrum med öppen planlösning, med ett finrum, beige väggar, ljust trägolv, en dubbelsidig öppen spis, en spiselkrans i betong, en väggmonterad TV och beiget golv
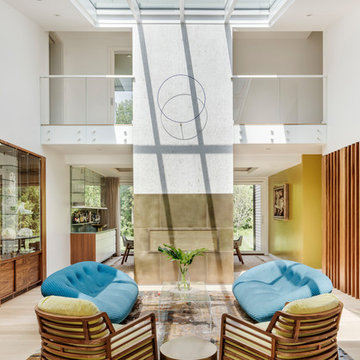
TEAM
Architect: LDa Architecture & Interiors
Interior Design: LDa Architecture & Interiors
Builder: Denali Construction
Landscape Architect: Michelle Crowley Landscape Architecture
Photographer: Greg Premru Photography
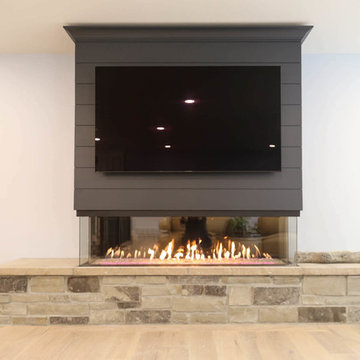
The Tomar Court remodel was a whole home remodel focused on creating an open floor plan on the main level that is optimal for entertaining. By removing the walls separating the formal dining, formal living, kitchen and stair hallway, the main level was transformed into one spacious, open room. Throughout the main level, a custom white oak flooring was used. A three sided, double glass fireplace is the main feature in the new living room. The existing staircase was integrated into the kitchen island with a custom wall panel detail to match the kitchen cabinets. Off of the living room is the sun room with new floor to ceiling windows and all updated finishes. Tucked behind the sun room is a cozy hearth room. In the hearth room features a new gas fireplace insert, new stone, mitered edge limestone hearth, live edge black walnut mantle and a wood feature wall. Off of the kitchen, the mud room was refreshed with all new cabinetry, new tile floors, updated powder bath and a hidden pantry off of the kitchen. In the master suite, a new walk in closet was created and a feature wood wall for the bed headboard with floating shelves and bedside tables. In the master bath, a walk in tile shower , separate floating vanities and a free standing tub were added. In the lower level of the home, all flooring was added throughout and the lower level bath received all new cabinetry and a walk in tile shower.
TYPE: Remodel
YEAR: 2018
CONTRACTOR: Hjellming Construction
4 BEDROOM ||| 3.5 BATH ||| 3 STALL GARAGE ||| WALKOUT LOT
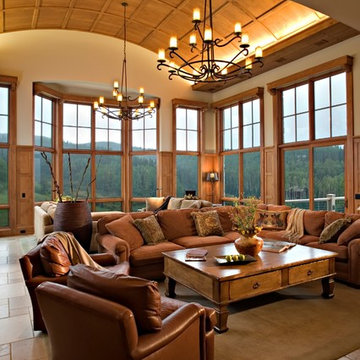
The living room has a paneled barrel vaulted ceiling with indirect lighting and enjoys 270 degree views of the surrounding mountains.
Photography by: Christopher Marona
1 233 foton på vardagsrum, med en dubbelsidig öppen spis och beiget golv
9