1 233 foton på vardagsrum, med en dubbelsidig öppen spis och beiget golv
Sortera efter:
Budget
Sortera efter:Populärt i dag
101 - 120 av 1 233 foton
Artikel 1 av 3
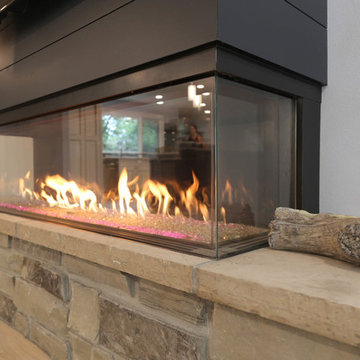
The Tomar Court remodel was a whole home remodel focused on creating an open floor plan on the main level that is optimal for entertaining. By removing the walls separating the formal dining, formal living, kitchen and stair hallway, the main level was transformed into one spacious, open room. Throughout the main level, a custom white oak flooring was used. A three sided, double glass fireplace is the main feature in the new living room. The existing staircase was integrated into the kitchen island with a custom wall panel detail to match the kitchen cabinets. Off of the living room is the sun room with new floor to ceiling windows and all updated finishes. Tucked behind the sun room is a cozy hearth room. In the hearth room features a new gas fireplace insert, new stone, mitered edge limestone hearth, live edge black walnut mantle and a wood feature wall. Off of the kitchen, the mud room was refreshed with all new cabinetry, new tile floors, updated powder bath and a hidden pantry off of the kitchen. In the master suite, a new walk in closet was created and a feature wood wall for the bed headboard with floating shelves and bedside tables. In the master bath, a walk in tile shower , separate floating vanities and a free standing tub were added. In the lower level of the home, all flooring was added throughout and the lower level bath received all new cabinetry and a walk in tile shower.
TYPE: Remodel
YEAR: 2018
CONTRACTOR: Hjellming Construction
4 BEDROOM ||| 3.5 BATH ||| 3 STALL GARAGE ||| WALKOUT LOT
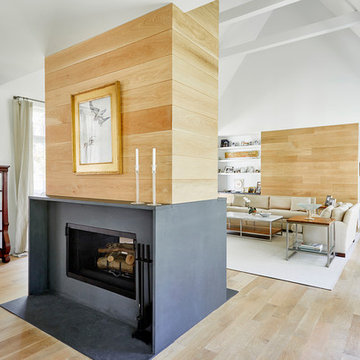
Bild på ett stort funkis allrum med öppen planlösning, med ett finrum, vita väggar, ljust trägolv, en dubbelsidig öppen spis, en spiselkrans i betong, beiget golv och en väggmonterad TV
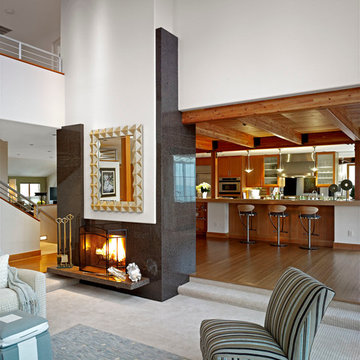
Complete interior remodel with second floor addition utilizing exposed framing to provide higher ceiling.
Photo: Perspective Image
Exempel på ett mellanstort modernt allrum med öppen planlösning, med vita väggar, mellanmörkt trägolv, en dubbelsidig öppen spis, en spiselkrans i sten, ett finrum och beiget golv
Exempel på ett mellanstort modernt allrum med öppen planlösning, med vita väggar, mellanmörkt trägolv, en dubbelsidig öppen spis, en spiselkrans i sten, ett finrum och beiget golv
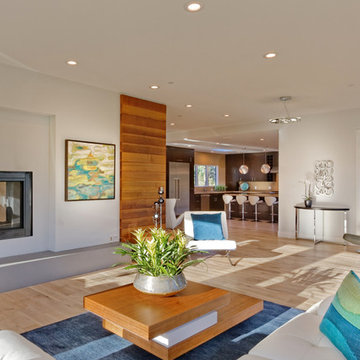
Designers: Revital Kaufman-Meron & Susan Bowen
Photos: LucidPic Photography - Rich Anderson
Staging: Karen Brorsen Staging, LLC
Bild på ett stort funkis vardagsrum, med gula väggar, ljust trägolv, en dubbelsidig öppen spis och beiget golv
Bild på ett stort funkis vardagsrum, med gula väggar, ljust trägolv, en dubbelsidig öppen spis och beiget golv
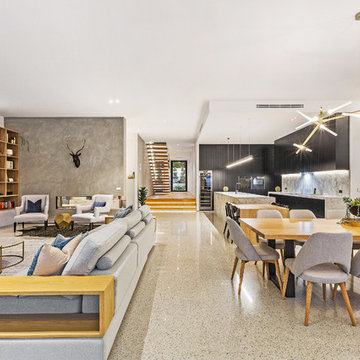
Sam Martin - 4 Walls Media
Idéer för att renovera ett stort funkis allrum med öppen planlösning, med vita väggar, betonggolv, en dubbelsidig öppen spis, en spiselkrans i betong, en inbyggd mediavägg och beiget golv
Idéer för att renovera ett stort funkis allrum med öppen planlösning, med vita väggar, betonggolv, en dubbelsidig öppen spis, en spiselkrans i betong, en inbyggd mediavägg och beiget golv
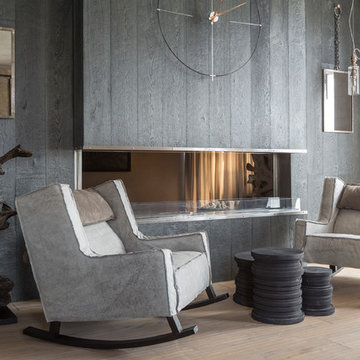
Евгений Кулибаба
Idéer för ett mellanstort modernt allrum med öppen planlösning, med ett bibliotek, grå väggar, ljust trägolv, en dubbelsidig öppen spis, en spiselkrans i trä och beiget golv
Idéer för ett mellanstort modernt allrum med öppen planlösning, med ett bibliotek, grå väggar, ljust trägolv, en dubbelsidig öppen spis, en spiselkrans i trä och beiget golv
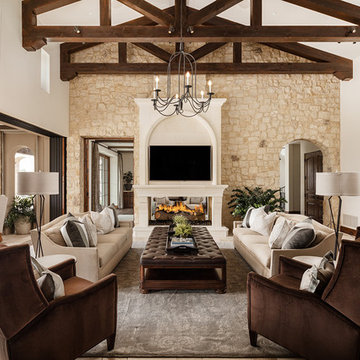
High Res Media
Medelhavsstil inredning av ett stort allrum med öppen planlösning, med vita väggar, en dubbelsidig öppen spis, en väggmonterad TV, travertin golv, en spiselkrans i sten och beiget golv
Medelhavsstil inredning av ett stort allrum med öppen planlösning, med vita väggar, en dubbelsidig öppen spis, en väggmonterad TV, travertin golv, en spiselkrans i sten och beiget golv
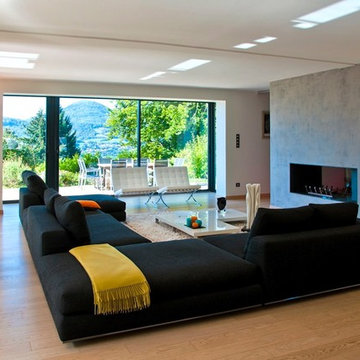
transformation d'un salon années 70 en contemporain épuré
Modern inredning av ett stort allrum med öppen planlösning, med ett finrum, vita väggar, ljust trägolv, en spiselkrans i gips, beiget golv och en dubbelsidig öppen spis
Modern inredning av ett stort allrum med öppen planlösning, med ett finrum, vita väggar, ljust trägolv, en spiselkrans i gips, beiget golv och en dubbelsidig öppen spis
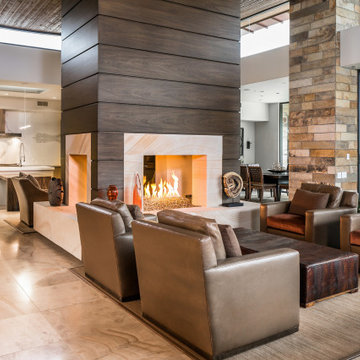
Foto på ett mycket stort funkis allrum med öppen planlösning, med vita väggar, beiget golv, klinkergolv i keramik, en dubbelsidig öppen spis och en spiselkrans i sten
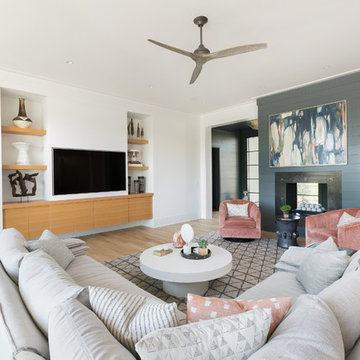
Patrick Brickman
Inspiration för ett funkis vardagsrum, med vita väggar, ljust trägolv, en dubbelsidig öppen spis, en väggmonterad TV och beiget golv
Inspiration för ett funkis vardagsrum, med vita väggar, ljust trägolv, en dubbelsidig öppen spis, en väggmonterad TV och beiget golv
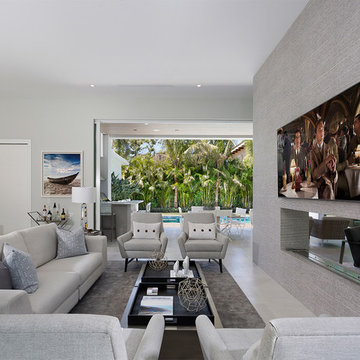
Living Room
Bild på ett mellanstort funkis allrum med öppen planlösning, med vita väggar, en dubbelsidig öppen spis, en väggmonterad TV, beiget golv och en spiselkrans i gips
Bild på ett mellanstort funkis allrum med öppen planlösning, med vita väggar, en dubbelsidig öppen spis, en väggmonterad TV, beiget golv och en spiselkrans i gips
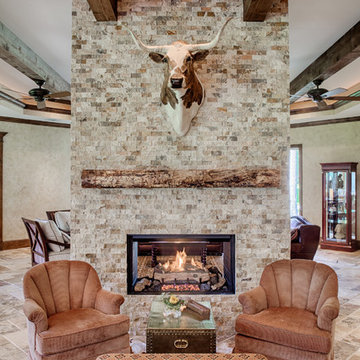
Another special seating that channels a hunting lodge and incorporates this hunters' prize trophy.
General Contractor: Wamhoff Design|Build
Interior Design: Erika Barczak | By Design Interiors
Photography: Brad Carr
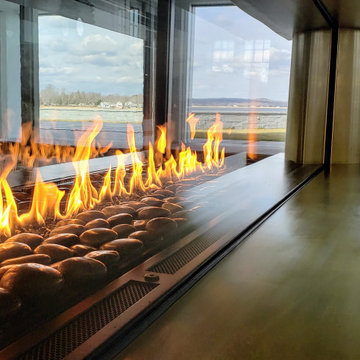
Acucraft partnered with A.J. Shea Construction LLC & Tate & Burn Architects LLC to develop a gorgeous custom linear see through gas fireplace and outdoor gas fire bowl for this showstopping new construction home in Connecticut.
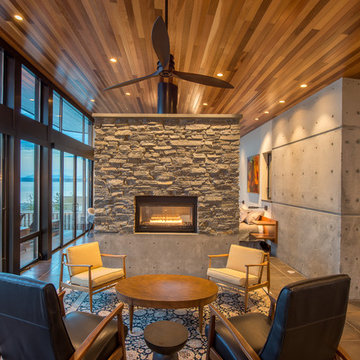
Photography by Lucas Henning.
Inspiration för små moderna allrum med öppen planlösning, med grå väggar, klinkergolv i porslin, en dubbelsidig öppen spis, en spiselkrans i sten och beiget golv
Inspiration för små moderna allrum med öppen planlösning, med grå väggar, klinkergolv i porslin, en dubbelsidig öppen spis, en spiselkrans i sten och beiget golv
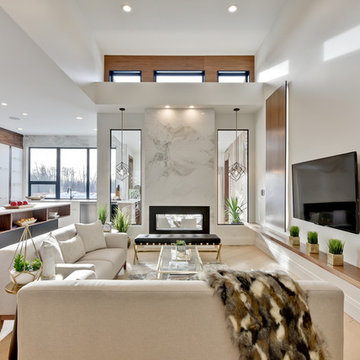
Stunning open concept kitchen finished in walnut and marble. Chef's dream with 2 sinks, induction cooktop, pop-up vent and outlets in the counter keeps the sight lines clear.
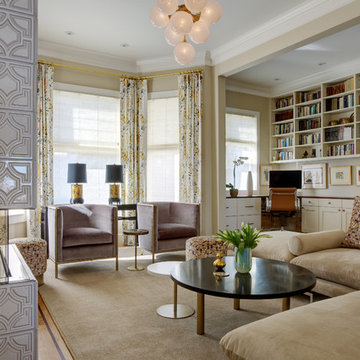
This Dolores Street living room was updated with refined details yet remains a comfortable space for entertaining friends or lounging quietly around the fireplace. The large bay window allows for filtered viewing of the city. The home office quietly integrates into the space by creating opportunity for artwork.
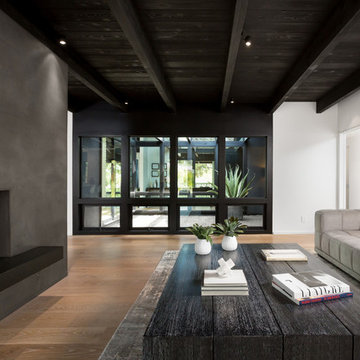
Den with plastered two-sided fireplace and atrium courtyard beyond. Photo by Clark Dugger
Inspiration för ett stort retro allrum med öppen planlösning, med grå väggar, ljust trägolv, en dubbelsidig öppen spis, en spiselkrans i gips och beiget golv
Inspiration för ett stort retro allrum med öppen planlösning, med grå väggar, ljust trägolv, en dubbelsidig öppen spis, en spiselkrans i gips och beiget golv
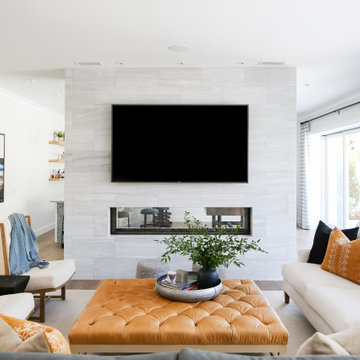
Idéer för mellanstora vintage allrum med öppen planlösning, med vita väggar, mellanmörkt trägolv, en dubbelsidig öppen spis, en spiselkrans i trä, en väggmonterad TV och beiget golv
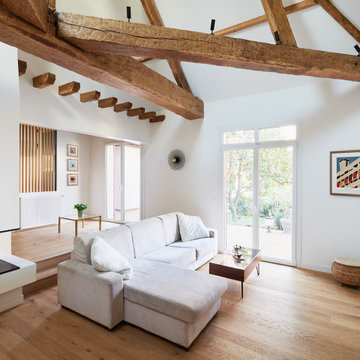
La maison, construite en 1970 et conçue dans le style d’une maison de campagne, était dans un état insalubre lorsque les clients l’achètent. Tout devait être
refait et repensé. Deux arbres dans le patio étaient en train de mourir et les combles devaient être entièrement réaménagées pour créer trois chambres et deux salles d’eau. Pour ce faire, l’accès au premier étage a dû être déplacé.
Afin d’améliorer l’isolation thermique de la maison, toutes les fenêtres ainsi que la verrière ont été remplacées. L’isolation du toit a également été refaite et la cheminée a été équipée d’un foyer fermé avec vitrage sur trois côtés. Afin de maximiser la luminosité
dans la pièce de vie à toute heure de la journée, une fenêtre de toit a été installée à l’opposé des fenêtres existantes. De plus, une autre fenêtre de toit a été ajoutée à l’étage pour créer la troisième chambre.
Pour ajouter chaleur et authenticité, en écho aux magnifiques poutres apparentes, un parquet en chêne clair a été posé dans toute la maison à la place du carrelage. Le patio, autrefois arboré, devient une extension de la cuisine et le cœur de la maison grâce à son escalier quart tournant, connectant le rez-de-chaussée et le premier étage. Un bar est adossé à l’escalier, créant ainsi un espace convivial et polyvalent. L’ancien escalier a été remplacé par une bibliothèque sur mesure, transformant ainsi cet espace délaissé en un coin lecture agréable. Au rez-de-chaussée, une vaste suite parentale a été aménagée, comprenant
une salle de bains aux tons terracotta qui fait écho à la tête de lit de la même couleur. La chambre est également équipée d’un dressing et d’un bureau sur mesure, offrant un espace fonctionnel et personnalisé.
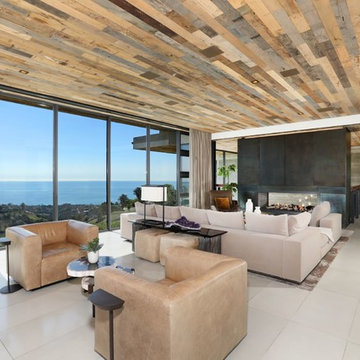
Exempel på ett stort modernt allrum med öppen planlösning, med ett finrum, klinkergolv i porslin, en dubbelsidig öppen spis, en spiselkrans i metall, en inbyggd mediavägg och beiget golv
1 233 foton på vardagsrum, med en dubbelsidig öppen spis och beiget golv
6