12 461 foton på vardagsrum, med en dubbelsidig öppen spis
Sortera efter:
Budget
Sortera efter:Populärt i dag
1 - 20 av 12 461 foton
Artikel 1 av 2

This modern farmhouse located outside of Spokane, Washington, creates a prominent focal point among the landscape of rolling plains. The composition of the home is dominated by three steep gable rooflines linked together by a central spine. This unique design evokes a sense of expansion and contraction from one space to the next. Vertical cedar siding, poured concrete, and zinc gray metal elements clad the modern farmhouse, which, combined with a shop that has the aesthetic of a weathered barn, creates a sense of modernity that remains rooted to the surrounding environment.
The Glo double pane A5 Series windows and doors were selected for the project because of their sleek, modern aesthetic and advanced thermal technology over traditional aluminum windows. High performance spacers, low iron glass, larger continuous thermal breaks, and multiple air seals allows the A5 Series to deliver high performance values and cost effective durability while remaining a sophisticated and stylish design choice. Strategically placed operable windows paired with large expanses of fixed picture windows provide natural ventilation and a visual connection to the outdoors.

Inredning av ett klassiskt mellanstort separat vardagsrum, med ett finrum, grå väggar, ljust trägolv, en dubbelsidig öppen spis, en spiselkrans i sten och brunt golv

The Sky Tunnel MKII by Element4 is the perfect fit for this wide open living area. Over 5' tall and see-through, this fireplace makes a statement for those who want a truly unique modern design.

The entry herringbone floor pattern leads way to a wine room that becomes the jewel of the home with a viewing window from the dining room that displays a wine collection on a floating stone counter lit by Metro Lighting. The hub of the home includes the kitchen with midnight blue & white custom cabinets by Beck Allen Cabinetry, a quaint banquette & an artful La Cornue range that are all highlighted with brass hardware. The kitchen connects to the living space with a cascading see-through fireplace that is surfaced with an undulating textural tile.
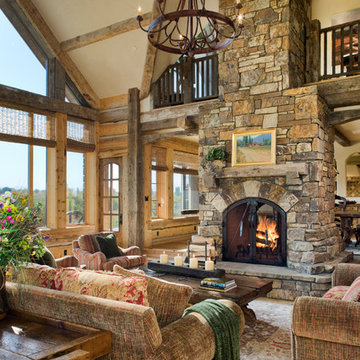
Roger Wade
Idéer för att renovera ett rustikt vardagsrum, med beige väggar, ljust trägolv, en dubbelsidig öppen spis och en spiselkrans i sten
Idéer för att renovera ett rustikt vardagsrum, med beige väggar, ljust trägolv, en dubbelsidig öppen spis och en spiselkrans i sten

Photos by SpaceCrafting
Inspiration för ett stort vintage separat vardagsrum, med grå väggar, en dubbelsidig öppen spis, en spiselkrans i sten och ett finrum
Inspiration för ett stort vintage separat vardagsrum, med grå väggar, en dubbelsidig öppen spis, en spiselkrans i sten och ett finrum
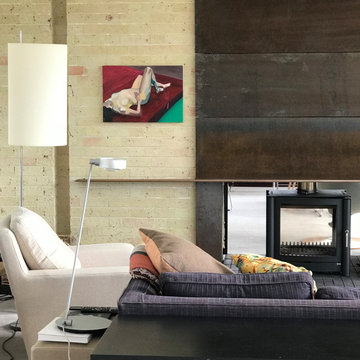
Idéer för stora funkis allrum med öppen planlösning, med vita väggar, en dubbelsidig öppen spis och en spiselkrans i metall

Idéer för ett stort 50 tals allrum med öppen planlösning, med vita väggar, ljust trägolv, en dubbelsidig öppen spis, en spiselkrans i tegelsten och en inbyggd mediavägg

Maritim inredning av ett stort allrum med öppen planlösning, med vita väggar, ljust trägolv, en dubbelsidig öppen spis, en dold TV och beiget golv

Stunning living room with vaulted ceiling adorned with pine beams. Hardscraped rift and quarter sawn white oak floors. Two-sided stained white brick fireplace with limestone hearth. Beautiful built-in custom cabinets by Ayr Cabinet Company.
General contracting by Martin Bros. Contracting, Inc.; Architecture by Helman Sechrist Architecture; Home Design by Maple & White Design; Photography by Marie Kinney Photography.
Images are the property of Martin Bros. Contracting, Inc. and may not be used without written permission. — with Hoosier Hardwood Floors, Quality Window & Door, Inc., JCS Fireplace, Inc. and J&N Stone, Inc..

We loved transforming this one-bedroom apartment in Chelsea. The list of changes was pretty long, but included rewiring, replastering, taking down the kitchen wall to make the lounge open-plan and replacing the floor throughout the apartment with beautiful hardwood. It was important for the client to have a home office desk, so we decided on an L-shape sofa to make maximum use of the space. The large pendant light added drama and a focal point to the room. And the off-white colour palette provided a subtle backdrop for the art. You'll notice that either side of the fireplace we have mirrored the wall, gives the illusion of the room being larger and also boosts the light flooding into the room.
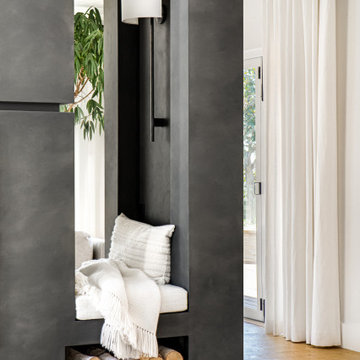
Foto på ett litet skandinaviskt allrum med öppen planlösning, med ett bibliotek, en dubbelsidig öppen spis, en spiselkrans i gips och beiget golv

The centerpiece of this living room is the 2 sided fireplace, shared with the Sunroom. The coffered ceilings help define the space within the Great Room concept and the neutral furniture with pops of color help give the area texture and character. The stone on the fireplace is called Blue Mountain and was over-grouted in white. The concealed fireplace rises from inside the floor to fill in the space on the left of the fireplace while in use.
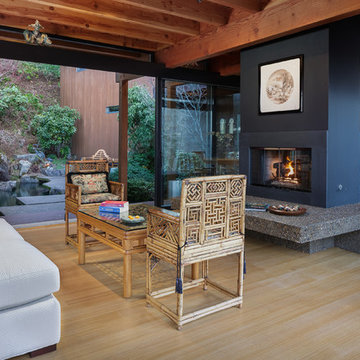
Bild på ett stort orientaliskt allrum med öppen planlösning, med bambugolv, en dubbelsidig öppen spis, en spiselkrans i betong och beiget golv
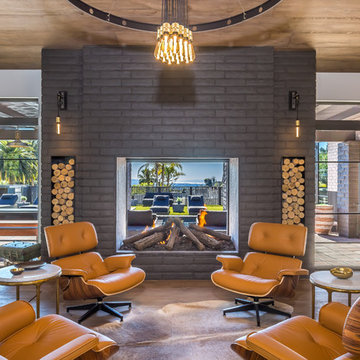
Exempel på ett 60 tals allrum med öppen planlösning, med vita väggar, mellanmörkt trägolv, en dubbelsidig öppen spis, en spiselkrans i tegelsten och brunt golv
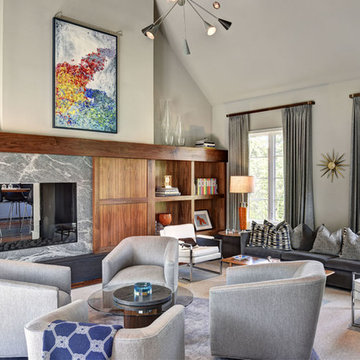
Inredning av ett 60 tals vardagsrum, med grå väggar, en dubbelsidig öppen spis och en spiselkrans i sten
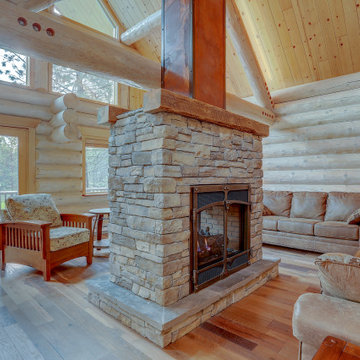
This double sided fireplace is the pièce de résistance in this river front log home. It is made of stacked stone with an oxidized copper chimney & reclaimed barn wood beams for mantels.
Engineered Barn wood floor
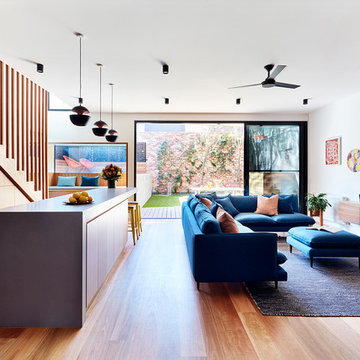
Rhiannon Slatter
Modern inredning av ett litet allrum med öppen planlösning, med mellanmörkt trägolv, en dubbelsidig öppen spis, en spiselkrans i tegelsten, brunt golv, vita väggar och en väggmonterad TV
Modern inredning av ett litet allrum med öppen planlösning, med mellanmörkt trägolv, en dubbelsidig öppen spis, en spiselkrans i tegelsten, brunt golv, vita väggar och en väggmonterad TV

This modern farmhouse located outside of Spokane, Washington, creates a prominent focal point among the landscape of rolling plains. The composition of the home is dominated by three steep gable rooflines linked together by a central spine. This unique design evokes a sense of expansion and contraction from one space to the next. Vertical cedar siding, poured concrete, and zinc gray metal elements clad the modern farmhouse, which, combined with a shop that has the aesthetic of a weathered barn, creates a sense of modernity that remains rooted to the surrounding environment.
The Glo double pane A5 Series windows and doors were selected for the project because of their sleek, modern aesthetic and advanced thermal technology over traditional aluminum windows. High performance spacers, low iron glass, larger continuous thermal breaks, and multiple air seals allows the A5 Series to deliver high performance values and cost effective durability while remaining a sophisticated and stylish design choice. Strategically placed operable windows paired with large expanses of fixed picture windows provide natural ventilation and a visual connection to the outdoors.

Inredning av ett nordiskt allrum med öppen planlösning, med ett finrum, vita väggar, ljust trägolv, en dubbelsidig öppen spis och beiget golv
12 461 foton på vardagsrum, med en dubbelsidig öppen spis
1