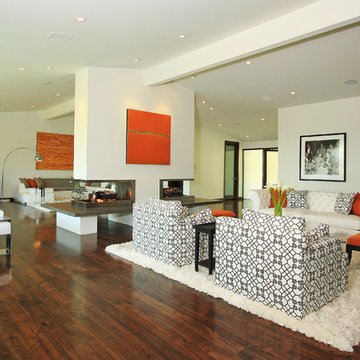12 460 foton på vardagsrum, med en dubbelsidig öppen spis
Sortera efter:
Budget
Sortera efter:Populärt i dag
161 - 180 av 12 460 foton
Artikel 1 av 2
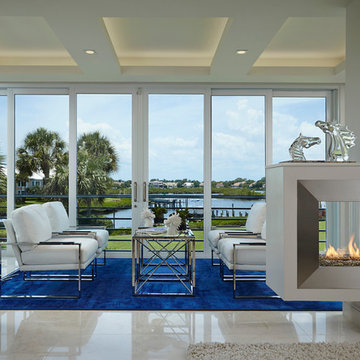
Brantley Photography, Sitting Room.
Project Featured in Florida Design 25th Anniversary Edition
Inredning av ett modernt allrum med öppen planlösning, med ett finrum, vita väggar, klinkergolv i porslin och en dubbelsidig öppen spis
Inredning av ett modernt allrum med öppen planlösning, med ett finrum, vita väggar, klinkergolv i porslin och en dubbelsidig öppen spis
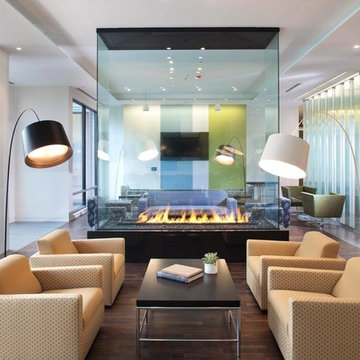
Custom gas fireplace. The slightly tinted glass runs around the entire enclosure and all the way to the ceiling.
Foto på ett funkis allrum med öppen planlösning, med ett finrum, vita väggar, mörkt trägolv och en dubbelsidig öppen spis
Foto på ett funkis allrum med öppen planlösning, med ett finrum, vita väggar, mörkt trägolv och en dubbelsidig öppen spis
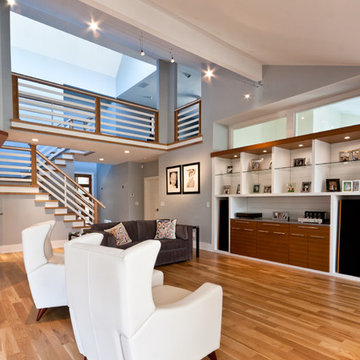
Michael McNeal Photography
Exempel på ett stort modernt allrum med öppen planlösning, med grå väggar, mellanmörkt trägolv, en dubbelsidig öppen spis, en spiselkrans i trä och en inbyggd mediavägg
Exempel på ett stort modernt allrum med öppen planlösning, med grå väggar, mellanmörkt trägolv, en dubbelsidig öppen spis, en spiselkrans i trä och en inbyggd mediavägg
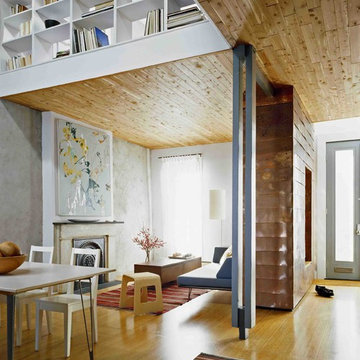
Catherine Tighe
Idéer för mellanstora funkis vardagsrum, med ett finrum, grå väggar, ljust trägolv, en dubbelsidig öppen spis och en spiselkrans i sten
Idéer för mellanstora funkis vardagsrum, med ett finrum, grå väggar, ljust trägolv, en dubbelsidig öppen spis och en spiselkrans i sten
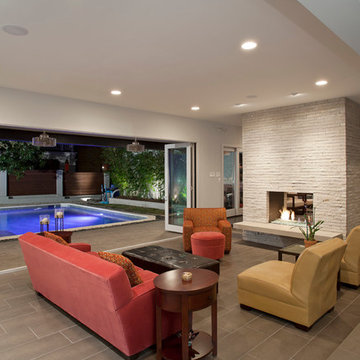
Andrea Calo Photography
Foto på ett funkis vardagsrum, med en dubbelsidig öppen spis
Foto på ett funkis vardagsrum, med en dubbelsidig öppen spis
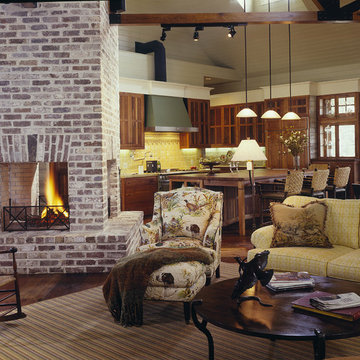
John McManus Photography
Inspiration för mellanstora lantliga allrum med öppen planlösning, med en dubbelsidig öppen spis, vita väggar, mörkt trägolv och en spiselkrans i tegelsten
Inspiration för mellanstora lantliga allrum med öppen planlösning, med en dubbelsidig öppen spis, vita väggar, mörkt trägolv och en spiselkrans i tegelsten
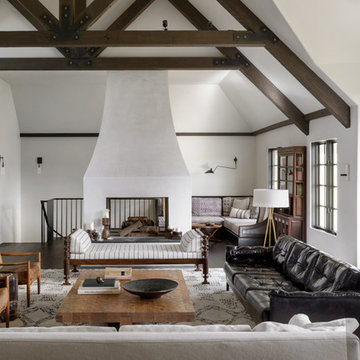
Medelhavsstil inredning av ett allrum med öppen planlösning, med vita väggar, mörkt trägolv, en dubbelsidig öppen spis och brunt golv

Photos by SpaceCrafting
Inspiration för ett stort vintage separat vardagsrum, med grå väggar, en dubbelsidig öppen spis, en spiselkrans i sten och ett finrum
Inspiration för ett stort vintage separat vardagsrum, med grå väggar, en dubbelsidig öppen spis, en spiselkrans i sten och ett finrum

Idéer för stora vintage separata vardagsrum, med ett bibliotek, mellanmörkt trägolv, en dubbelsidig öppen spis och en spiselkrans i gips

This stunning living room showcases large windows with a lake view, cathedral ceilings with exposed wood beams, and a gas double-sided fireplace with a custom blend of Augusta and Quincy natural ledgestone thin veneer. Quincy stones bring a variety of grays, blues, and tan tones to your stone project. The lighter colors help contrast the darker tones of this stone and create depth in any size project. The golden veins add some highlights the will brighten your project. The stones are rectangular with squared edges that are great for creating a staggered brick look. Most electronics and appliances blend well with this stone. The rustic look of antiques and various artwork are enhanced with Quincy stones in the background.

A la hora de abordar la atmósfera del salón, su nuevo diseño responde al uso que día a día hace de él la familia propietaria. Se trata de una de las estancias de la casa a las que más horas se le dedica, por lo que en nuestro estudio de interiorismo, viendo su importancia, hemos redistribuido este espacio común en tres áreas que conviven juntas.

Open concept living space opens to dining, kitchen, and covered deck - HLODGE - Unionville, IN - Lake Lemon - HAUS | Architecture For Modern Lifestyles (architect + photographer) - WERK | Building Modern (builder)

Completely remodeled beach house with an open floor plan, beautiful light wood floors and an amazing view of the water. After walking through the entry with the open living room on the right you enter the expanse with the sitting room at the left and the family room to the right. The original double sided fireplace is updated by removing the interior walls and adding a white on white shiplap and brick combination separated by a custom wood mantle the wraps completely around.

We loved transforming this one-bedroom apartment in Chelsea. The list of changes was pretty long, but included rewiring, replastering, taking down the kitchen wall to make the lounge open-plan and replacing the floor throughout the apartment with beautiful hardwood. It was important for the client to have a home office desk, so we decided on an L-shape sofa to make maximum use of the space. The large pendant light added drama and a focal point to the room. And the off-white colour palette provided a subtle backdrop for the art. You'll notice that either side of the fireplace we have mirrored the wall, gives the illusion of the room being larger and also boosts the light flooding into the room.

Inspiration för mycket stora klassiska allrum med öppen planlösning, med ett finrum, vita väggar, en dubbelsidig öppen spis, en spiselkrans i gips och grått golv

фотограф: Сергей Красюк
Foto på ett vintage vardagsrum, med grå väggar, en dubbelsidig öppen spis, en spiselkrans i trä och brunt golv
Foto på ett vintage vardagsrum, med grå väggar, en dubbelsidig öppen spis, en spiselkrans i trä och brunt golv
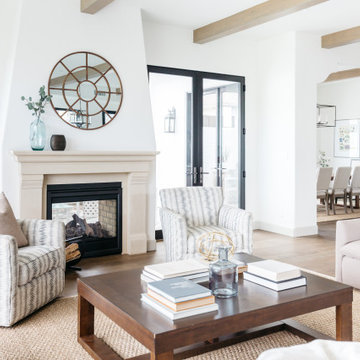
Bild på ett medelhavsstil vardagsrum, med vita väggar, mellanmörkt trägolv, en dubbelsidig öppen spis och brunt golv

The centerpiece of this living room is the 2 sided fireplace, shared with the Sunroom. The coffered ceilings help define the space within the Great Room concept and the neutral furniture with pops of color help give the area texture and character. The stone on the fireplace is called Blue Mountain and was over-grouted in white. The concealed fireplace rises from inside the floor to fill in the space on the left of the fireplace while in use.

This grand 2-story home with first-floor owner’s suite includes a 3-car garage with spacious mudroom entry complete with built-in lockers. A stamped concrete walkway leads to the inviting front porch. Double doors open to the foyer with beautiful hardwood flooring that flows throughout the main living areas on the 1st floor. Sophisticated details throughout the home include lofty 10’ ceilings on the first floor and farmhouse door and window trim and baseboard. To the front of the home is the formal dining room featuring craftsman style wainscoting with chair rail and elegant tray ceiling. Decorative wooden beams adorn the ceiling in the kitchen, sitting area, and the breakfast area. The well-appointed kitchen features stainless steel appliances, attractive cabinetry with decorative crown molding, Hanstone countertops with tile backsplash, and an island with Cambria countertop. The breakfast area provides access to the spacious covered patio. A see-thru, stone surround fireplace connects the breakfast area and the airy living room. The owner’s suite, tucked to the back of the home, features a tray ceiling, stylish shiplap accent wall, and an expansive closet with custom shelving. The owner’s bathroom with cathedral ceiling includes a freestanding tub and custom tile shower. Additional rooms include a study with cathedral ceiling and rustic barn wood accent wall and a convenient bonus room for additional flexible living space. The 2nd floor boasts 3 additional bedrooms, 2 full bathrooms, and a loft that overlooks the living room.
12 460 foton på vardagsrum, med en dubbelsidig öppen spis
9
