12 460 foton på vardagsrum, med en dubbelsidig öppen spis
Sortera efter:
Budget
Sortera efter:Populärt i dag
201 - 220 av 12 460 foton
Artikel 1 av 2

Foto på ett mellanstort funkis allrum med öppen planlösning, med ett bibliotek, klinkergolv i porslin, en dubbelsidig öppen spis, en spiselkrans i betong, en väggmonterad TV och grått golv

Inredning av ett 50 tals mellanstort allrum med öppen planlösning, med ett bibliotek, vita väggar, mellanmörkt trägolv, en dubbelsidig öppen spis, en spiselkrans i tegelsten och brunt golv

The great room provides stunning views of iconic Camelback Mountain while the cooking and entertaining are underway. A neutral and subdued color palette makes nature the art on the wall.
Project Details // White Box No. 2
Architecture: Drewett Works
Builder: Argue Custom Homes
Interior Design: Ownby Design
Landscape Design (hardscape): Greey | Pickett
Landscape Design: Refined Gardens
Photographer: Jeff Zaruba
See more of this project here: https://www.drewettworks.com/white-box-no-2/

This 4,500 square foot custom home in Tamarack Resort includes a large open living room graced with a timber truss and timber accents and a double sided fireplace between the kitchen and living room and loft above. Other features include a large kitchen island with sushi-bar style island, hidden butler’s pantry, library with built-in shelving, master suite with see-thru fireplace to master tub, guest suite and an apartment with full living quarters above the garage. The exterior includes a large partially covered wrap around deck with an outdoor fireplace. There is also a carport for easy parking along with the 2 car garage.

Stunning living room with vaulted ceiling adorned with pine beams. Hardscraped rift and quarter sawn white oak floors. Two-sided stained white brick fireplace with limestone hearth. Beautiful built-in custom cabinets by Ayr Cabinet Company.
General contracting by Martin Bros. Contracting, Inc.; Architecture by Helman Sechrist Architecture; Home Design by Maple & White Design; Photography by Marie Kinney Photography.
Images are the property of Martin Bros. Contracting, Inc. and may not be used without written permission. — with Hoosier Hardwood Floors, Quality Window & Door, Inc., JCS Fireplace, Inc. and J&N Stone, Inc..

• SEE THROUGH FIREPLACE WITH CUSTOM TRIMMED MANTLE AND MARBLE SURROUND
• TWO STORY CEILING WITH CUSTOM DESIGNED WINDOW WALLS
• CUSTOM TRIMMED ACCENT COLUMNS

Sam Martin - 4 Walls Media
Exempel på ett stort modernt allrum med öppen planlösning, med vita väggar, en inbyggd mediavägg, beiget golv, betonggolv, en dubbelsidig öppen spis och en spiselkrans i betong
Exempel på ett stort modernt allrum med öppen planlösning, med vita väggar, en inbyggd mediavägg, beiget golv, betonggolv, en dubbelsidig öppen spis och en spiselkrans i betong
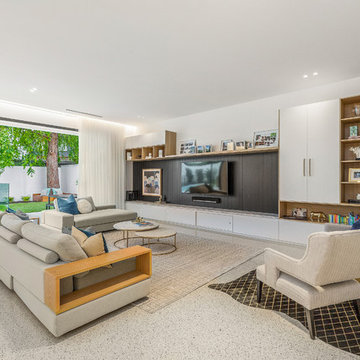
Sam Martin - 4 Walls Media
Idéer för stora funkis allrum med öppen planlösning, med vita väggar, betonggolv, en dubbelsidig öppen spis, en spiselkrans i betong, en väggmonterad TV och grått golv
Idéer för stora funkis allrum med öppen planlösning, med vita väggar, betonggolv, en dubbelsidig öppen spis, en spiselkrans i betong, en väggmonterad TV och grått golv
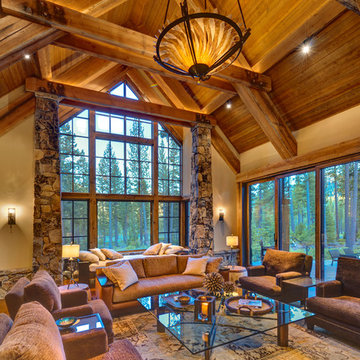
Foto på ett stort amerikanskt allrum med öppen planlösning, med mellanmörkt trägolv, en dubbelsidig öppen spis och en spiselkrans i sten

Exempel på ett mycket stort modernt allrum med öppen planlösning, med beige väggar, mellanmörkt trägolv, en dubbelsidig öppen spis, en spiselkrans i tegelsten, en väggmonterad TV och beiget golv
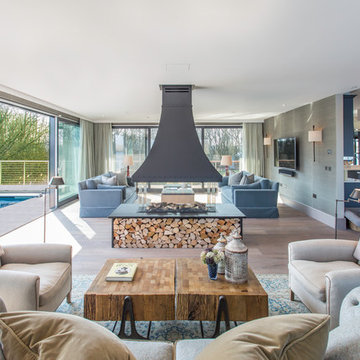
Idéer för ett modernt allrum med öppen planlösning, med ett finrum, gröna väggar, mellanmörkt trägolv, en väggmonterad TV, en dubbelsidig öppen spis och brunt golv

This family arrived in Kalamazoo to join an elite group of doctors starting the Western Michigan University School of Medicine. They fell in love with a beautiful Frank Lloyd Wright inspired home that needed a few updates to fit their lifestyle.
The living room's focal point was an existing custom two-story water feature. New Kellex furniture creates two seating areas with flexibility for entertaining guests. Several pieces of original art and custom furniture were purchased at Good Goods in Saugatuck, Michigan. New paint colors throughout the house complement the art and rich woodwork.
Photographer: Casey Spring

Modern Home Remodel
Foto på ett stort funkis loftrum, med ett finrum, vita väggar, ljust trägolv, en dubbelsidig öppen spis, en spiselkrans i sten, en inbyggd mediavägg och brunt golv
Foto på ett stort funkis loftrum, med ett finrum, vita väggar, ljust trägolv, en dubbelsidig öppen spis, en spiselkrans i sten, en inbyggd mediavägg och brunt golv

The Living Room and Lounge areas are separated by a double sided custom steel fireplace, that creates two almost cube spaces on each side of it. The spaces are unified by a continuous cove ceiling finished in hand troweled white Venetian plaster. The wall is the Lounge area is a reclaimed wood sculpture by artist Peter Glassford. The Living room Pelican chairs by Finn Juhl sit atop custom "Labyrinth" wool and silk rugs by FORMA Design. The furniture in the Lounge area are by Stephen Ken, and a custom console by Tod Von Mertens sits under a Venetian Glass chandelier that is reimagined as a glass wall sculpture.
Photography: Geoffrey Hodgdon
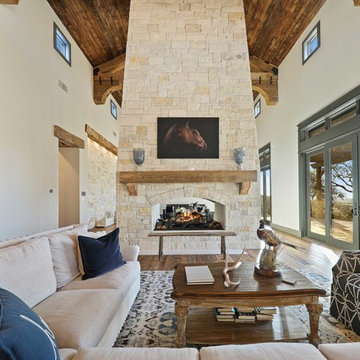
?: Lauren Keller | Luxury Real Estate Services, LLC
Reclaimed Wood Flooring - Sovereign Plank Wood Flooring - https://www.woodco.com/products/sovereign-plank/
Reclaimed Hand Hewn Beams - https://www.woodco.com/products/reclaimed-hand-hewn-beams/
Reclaimed Oak Patina Faced Floors, Skip Planed, Original Saw Marks. Wide Plank Reclaimed Oak Floors, Random Width Reclaimed Flooring.
Reclaimed Beams in Ceiling - Hand Hewn Reclaimed Beams.
Barnwood Paneling & Ceiling - Wheaton Wallboard
Reclaimed Beam Mantel

Tony Soluri
Inspiration för ett stort funkis allrum med öppen planlösning, med vita väggar, ljust trägolv, en dubbelsidig öppen spis och ett finrum
Inspiration för ett stort funkis allrum med öppen planlösning, med vita väggar, ljust trägolv, en dubbelsidig öppen spis och ett finrum

Justin Krug Photography
Idéer för mycket stora funkis allrum med öppen planlösning, med ljust trägolv, en dubbelsidig öppen spis och beiget golv
Idéer för mycket stora funkis allrum med öppen planlösning, med ljust trägolv, en dubbelsidig öppen spis och beiget golv

The Lucius 140 Tunnel by Element4 is a perfectly proportioned linear see-through fireplace. With this design you can bring warmth and elegance to two spaces -- with just one fireplace.
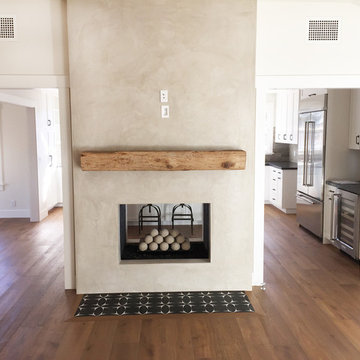
Inredning av ett lantligt mellanstort allrum med öppen planlösning, med vita väggar, en dubbelsidig öppen spis, en spiselkrans i betong och mellanmörkt trägolv
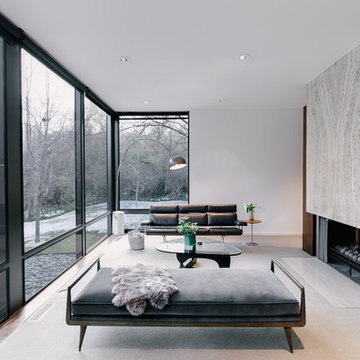
Idéer för att renovera ett stort funkis allrum med öppen planlösning, med vita väggar, heltäckningsmatta, en dubbelsidig öppen spis och en spiselkrans i sten
12 460 foton på vardagsrum, med en dubbelsidig öppen spis
11