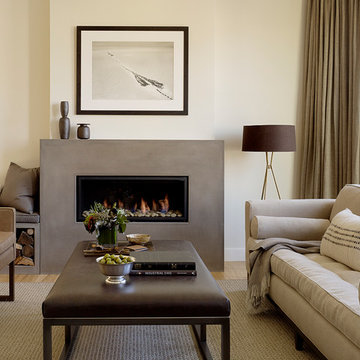8 968 foton på vardagsrum, med en spiselkrans i betong
Sortera efter:
Budget
Sortera efter:Populärt i dag
21 - 40 av 8 968 foton
Artikel 1 av 2

It’s all about detail in this living room! To contrast with the tailored foundation, set through the contemporary furnishings we chose, we added color, texture, and scale through the home decor. Large display shelves beautifully showcase the client’s unique collection of books and antiques, drawing the eyes up to the accent artwork.
Durable fabrics will keep this living room looking pristine for years to come, which make cleaning and maintaining the sofa and chairs effortless and efficient.
Designed by Michelle Yorke Interiors who also serves Seattle as well as Seattle's Eastside suburbs from Mercer Island all the way through Cle Elum.
For more about Michelle Yorke, click here: https://michelleyorkedesign.com/
To learn more about this project, click here: https://michelleyorkedesign.com/lake-sammamish-waterfront/
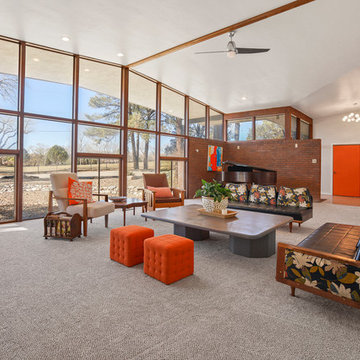
Inspiration för ett mycket stort retro allrum med öppen planlösning, med ett finrum, vita väggar, heltäckningsmatta, en standard öppen spis, en spiselkrans i betong och beiget golv
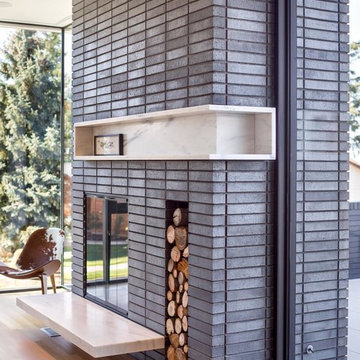
Exempel på ett stort modernt allrum med öppen planlösning, med ett finrum, ljust trägolv, en standard öppen spis, en spiselkrans i betong och brunt golv

Foto på ett stort funkis allrum med öppen planlösning, med ett finrum, beige väggar, ljust trägolv, en bred öppen spis, en spiselkrans i betong och beiget golv

Idéer för ett mellanstort modernt separat vardagsrum, med ett finrum, vita väggar, travertin golv, en standard öppen spis, en spiselkrans i betong, en inbyggd mediavägg och beiget golv
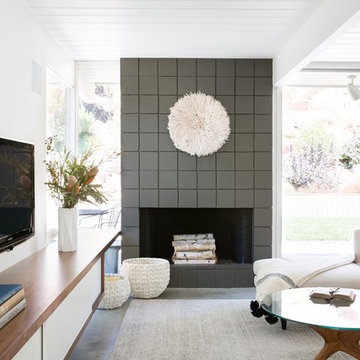
Photo by Suzanna Scott.
$1200 retail wool rug from Feizy, which we then had custom cut to size and hand-serged for just $150.
The fireplace is dressed up with a white Traditional African Headdress sourced at a local flea market, and baskets and vases from West Elm and CB2, against a solid walnut built-in media cabinet below the TV. The Khrome Studios Della Robbia “sectional” (which would have been an expensive custom order) was created using a stock-size sofa in graded-in (stock) fabric, with an ottoman, giving a sectional effect. Coffee table sourced on Etsy for $875. Gubi Grasshopper lamps were another splurge (the client LOVED them) at $900 each.
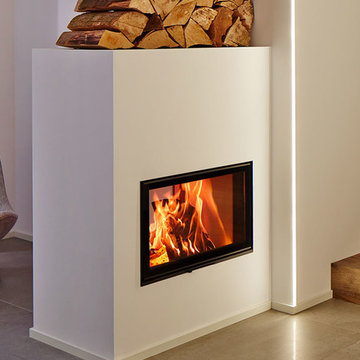
Idéer för ett stort modernt allrum med öppen planlösning, med ett finrum, vita väggar, ljust trägolv, en standard öppen spis, en spiselkrans i betong och beiget golv
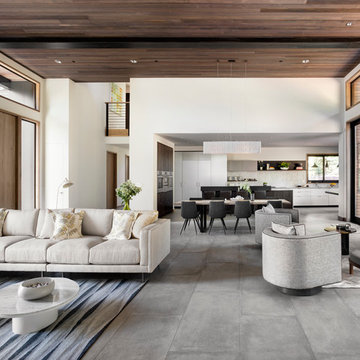
photo: Lisa Petrole
Modern inredning av ett stort allrum med öppen planlösning, med en hemmabar, vita väggar, klinkergolv i porslin, en bred öppen spis, en spiselkrans i betong och en väggmonterad TV
Modern inredning av ett stort allrum med öppen planlösning, med en hemmabar, vita väggar, klinkergolv i porslin, en bred öppen spis, en spiselkrans i betong och en väggmonterad TV
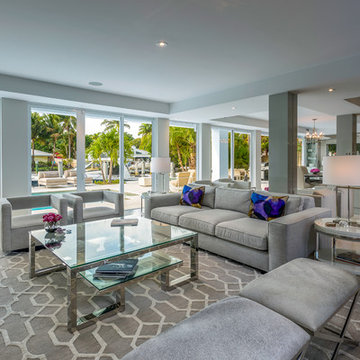
Thierry Dehove
Inspiration för mellanstora moderna allrum med öppen planlösning, med grå väggar, klinkergolv i porslin, en standard öppen spis och en spiselkrans i betong
Inspiration för mellanstora moderna allrum med öppen planlösning, med grå väggar, klinkergolv i porslin, en standard öppen spis och en spiselkrans i betong
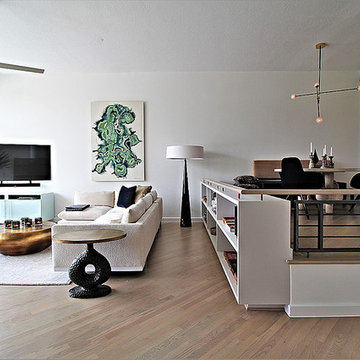
The different levels of this space not only suggest distinct areas for lounging and dining but the raised area enhances the views of the outdoors over the living room seating. The built in bookcase was existing but was in a dark wood and so we painted it and had all the sections lit to highliight the owners' arrowhead collection. The floors and handrails throughout the house were originally a high gloss gymnasium yellow floor - they were sanded and given a satin sheen. More images on our website: http://www.romero-obeji-interiordesign.com
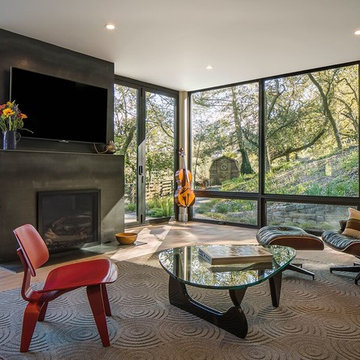
Idéer för stora funkis allrum med öppen planlösning, med mellanmörkt trägolv, en standard öppen spis, en spiselkrans i betong och en väggmonterad TV
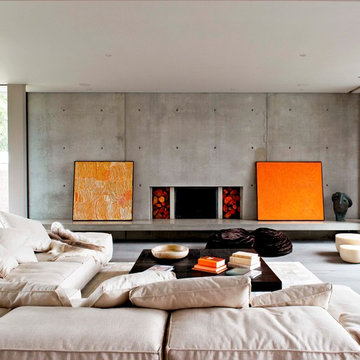
"This is an example of one story being told holistically: the architecture and the interior talk to each other - beautifully. Unadorned materials are used inside and out completing the narrative'. Rob Mills Photography Earl Carter
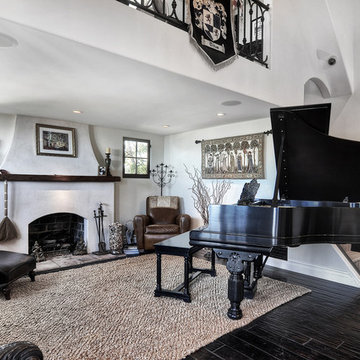
Exempel på ett mellanstort medelhavsstil allrum med öppen planlösning, med vita väggar, mörkt trägolv, en dubbelsidig öppen spis, en spiselkrans i betong och brunt golv
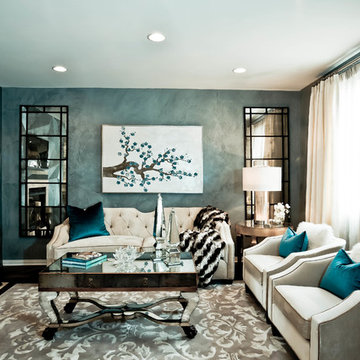
The Living Room was features on HGTV Showhouse Showdown. It features Venetian Plaster walls and a faceted custom fireplace wall.
Foto på ett mellanstort funkis allrum med öppen planlösning, med blå väggar, en standard öppen spis, en spiselkrans i betong, mörkt trägolv och en väggmonterad TV
Foto på ett mellanstort funkis allrum med öppen planlösning, med blå väggar, en standard öppen spis, en spiselkrans i betong, mörkt trägolv och en väggmonterad TV

Photographer: Jay Goodrich
This 2800 sf single-family home was completed in 2009. The clients desired an intimate, yet dynamic family residence that reflected the beauty of the site and the lifestyle of the San Juan Islands. The house was built to be both a place to gather for large dinners with friends and family as well as a cozy home for the couple when they are there alone.
The project is located on a stunning, but cripplingly-restricted site overlooking Griffin Bay on San Juan Island. The most practical area to build was exactly where three beautiful old growth trees had already chosen to live. A prior architect, in a prior design, had proposed chopping them down and building right in the middle of the site. From our perspective, the trees were an important essence of the site and respectfully had to be preserved. As a result we squeezed the programmatic requirements, kept the clients on a square foot restriction and pressed tight against property setbacks.
The delineate concept is a stone wall that sweeps from the parking to the entry, through the house and out the other side, terminating in a hook that nestles the master shower. This is the symbolic and functional shield between the public road and the private living spaces of the home owners. All the primary living spaces and the master suite are on the water side, the remaining rooms are tucked into the hill on the road side of the wall.
Off-setting the solid massing of the stone walls is a pavilion which grabs the views and the light to the south, east and west. Built in a position to be hammered by the winter storms the pavilion, while light and airy in appearance and feeling, is constructed of glass, steel, stout wood timbers and doors with a stone roof and a slate floor. The glass pavilion is anchored by two concrete panel chimneys; the windows are steel framed and the exterior skin is of powder coated steel sheathing.
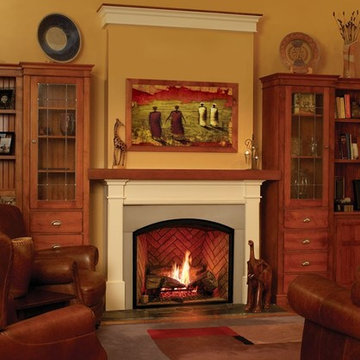
Town & Country's TC36 Arch offers a timeless barrel arch face in the tradition of Rumford-style hearths found in historic homes. Without heavy, external trim or louvers to deal with, you will be free to tailor the front with your choice of stone, tile or other materials.
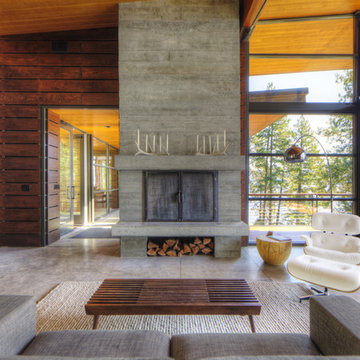
The goal of the project was to create a modern log cabin on Coeur D’Alene Lake in North Idaho. Uptic Studios considered the combined occupancy of two families, providing separate spaces for privacy and common rooms that bring everyone together comfortably under one roof. The resulting 3,000-square-foot space nestles into the site overlooking the lake. A delicate balance of natural materials and custom amenities fill the interior spaces with stunning views of the lake from almost every angle.
The whole project was featured in Jan/Feb issue of Design Bureau Magazine.
See the story here:
http://www.wearedesignbureau.com/projects/cliff-family-robinson/
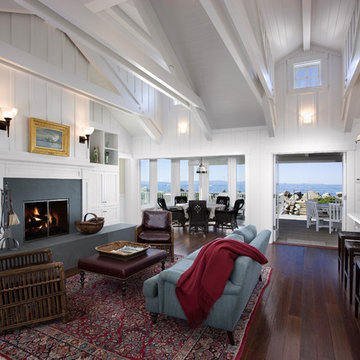
Exempel på ett stort maritimt allrum med öppen planlösning, med vita väggar, en standard öppen spis, ett finrum, mörkt trägolv och en spiselkrans i betong
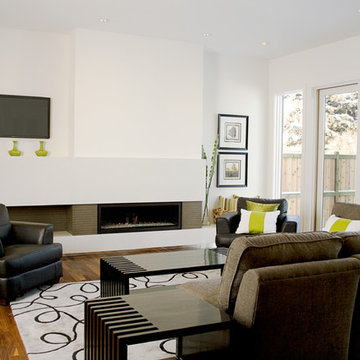
This fireplace was designed and create by 2Stone Designer Concrete of Calgary AB. The majority of the fireplace is our "Ivory" concrete (white), and the grey tiles around the fireplace are "Graphite". The Ivory concrete consists of a wall to wall hearth as well as a tall mantle from the center to left wall, connecting back to the hearth.
Fireplace and One piece concrete Back splash designed and created by 2Stone for the wonderful men of Fifth Element
8 968 foton på vardagsrum, med en spiselkrans i betong
2
