13 745 foton på vardagsrum, med en spiselkrans i metall
Sortera efter:
Budget
Sortera efter:Populärt i dag
281 - 300 av 13 745 foton
Artikel 1 av 2

Idéer för stora skandinaviska separata vardagsrum, med svarta väggar, en hängande öppen spis och en spiselkrans i metall
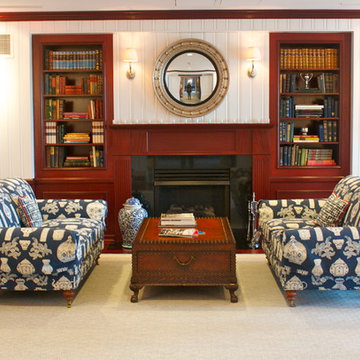
Bild på ett mellanstort vintage separat vardagsrum, med ett finrum, vita väggar, mörkt trägolv, en standard öppen spis och en spiselkrans i metall
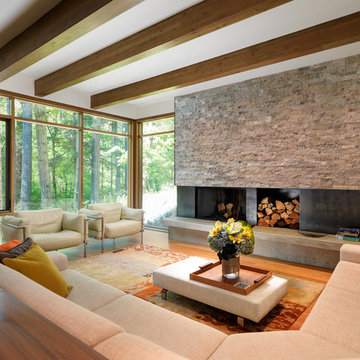
Idéer för ett stort modernt allrum med öppen planlösning, med en spiselkrans i metall, vita väggar, mellanmörkt trägolv, en standard öppen spis och brunt golv
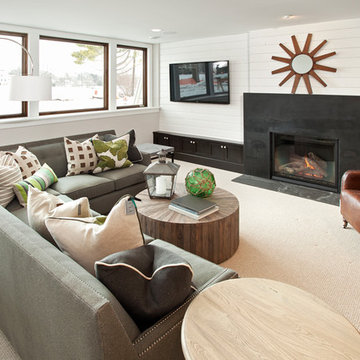
Refined, LLC
Inspiration för mellanstora klassiska vardagsrum, med vita väggar, heltäckningsmatta, en standard öppen spis, en spiselkrans i metall och vitt golv
Inspiration för mellanstora klassiska vardagsrum, med vita väggar, heltäckningsmatta, en standard öppen spis, en spiselkrans i metall och vitt golv
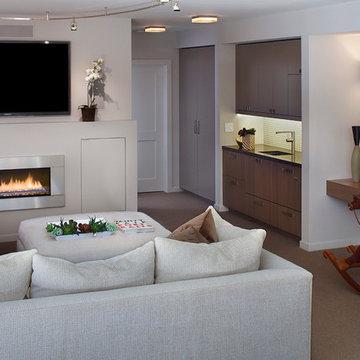
Eric Rorer
Modern inredning av ett vardagsrum, med en bred öppen spis, en väggmonterad TV och en spiselkrans i metall
Modern inredning av ett vardagsrum, med en bred öppen spis, en väggmonterad TV och en spiselkrans i metall
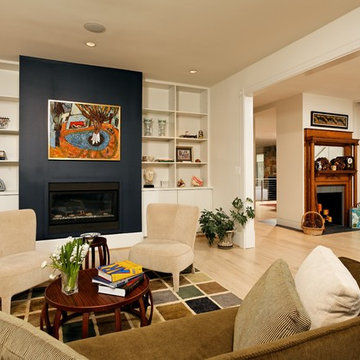
Gregg Hadley
Inspiration för mellanstora klassiska separata vardagsrum, med en standard öppen spis, ett finrum, vita väggar, ljust trägolv, en spiselkrans i metall och beiget golv
Inspiration för mellanstora klassiska separata vardagsrum, med en standard öppen spis, ett finrum, vita väggar, ljust trägolv, en spiselkrans i metall och beiget golv
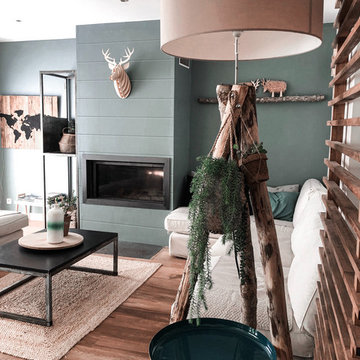
Create a subtle accent wall with shiplap. When you paint it the same color as your wall, it creates an added design element to elevate your living room or any space in your home.
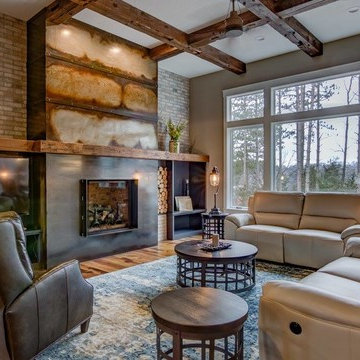
Great American Fireplace installed this large gas fireplace. Home designed and Built by C&E Wurzer Builders of Hudson WI.
The metal artistry was installed by Artisian Forge of Eau Claire, WI.
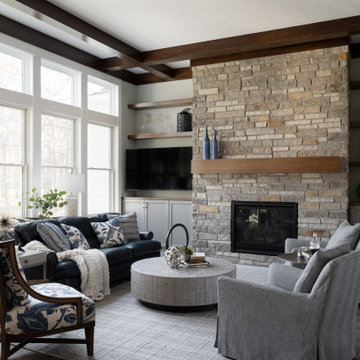
Our Carmel design-build studio planned a beautiful open-concept layout for this home with a lovely kitchen, adjoining dining area, and a spacious and comfortable living space. We chose a classic blue and white palette in the kitchen, used high-quality appliances, and added plenty of storage spaces to make it a functional, hardworking kitchen. In the adjoining dining area, we added a round table with elegant chairs. The spacious living room comes alive with comfortable furniture and furnishings with fun patterns and textures. A stunning fireplace clad in a natural stone finish creates visual interest. In the powder room, we chose a lovely gray printed wallpaper, which adds a hint of elegance in an otherwise neutral but charming space.
---
Project completed by Wendy Langston's Everything Home interior design firm, which serves Carmel, Zionsville, Fishers, Westfield, Noblesville, and Indianapolis.
For more about Everything Home, see here: https://everythinghomedesigns.com/
To learn more about this project, see here:
https://everythinghomedesigns.com/portfolio/modern-home-at-holliday-farms

The client brief was to create a cosy and atmospheric space, fit for evening entertaining, but bright enough to be enjoyed in the day. We achieved this by using a linen effect wallcovering which adds texture and interest.
The large chaise sofa has been upholstered in a dark herringbone weave wool for practical reasons and also provides a contrast against the wall colour. A gallery wall behind the sofa has been framed by two bronze Porta Romana wall lights which provide soft, ambient lighting, perfect for a relaxing evening.
The armchair and ottoman have been upholstered in the same fabric to tie the two seating zones together and a bespoke calacatta viola marble coffee table wraps around the ottoman, providing a flat surface for drinks.
To give the room a focal point, we built a chimney breast with a gas letterbox fire and created a recess for the large screen television. Bespoke fitted cabinets with fluted doors either side of the chimney provides ample storage for media equipment and the oak shelves, complete with LED lighting display a collection of decorative objects. In between the shelves we fitted beautifully patinated antique mirror to give the illusion of space.

Idéer för ett modernt allrum med öppen planlösning, med bruna väggar, betonggolv, en standard öppen spis, en spiselkrans i metall, en inbyggd mediavägg och grått golv

Large living room with vaulted ceiling, modern fireplace and built in television.
Idéer för stora maritima allrum med öppen planlösning, med vita väggar, mellanmörkt trägolv, en standard öppen spis, en spiselkrans i metall och en inbyggd mediavägg
Idéer för stora maritima allrum med öppen planlösning, med vita väggar, mellanmörkt trägolv, en standard öppen spis, en spiselkrans i metall och en inbyggd mediavägg

Inspiration för ett stort funkis allrum med öppen planlösning, med röda väggar, klinkergolv i porslin, en hängande öppen spis, en spiselkrans i metall och grått golv
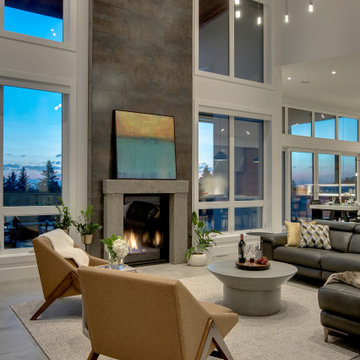
Wood vaulted ceilings, walnut accents, concrete divider wall, glass stair railings, vibia pendant light, Custom TV built-ins, steel finish on fireplace wall, custom concrete fireplace mantel, concrete tile floors, walnut doors, black accents, wool area rug,
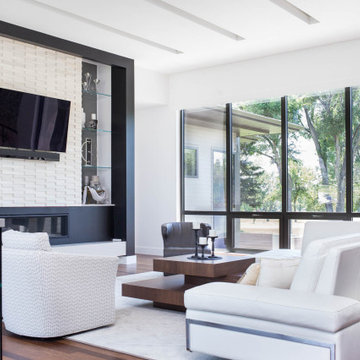
The open space plan on the main level of the Prairie Style home is deceiving of the actual separation of spaces. This home packs a punch with a private hot tub, craft room, library, and even a theater. The interior of the home features the same attention to place, as the natural world is evident in the use of granite, basalt, walnut, poplar, and natural river rock throughout. Floor to ceiling windows in strategic locations eliminates the sense of compression on the interior, while the overall window design promotes natural daylighting and cross-ventilation in nearly every space of the home.
Glo’s A5 Series in double pane was selected for the high performance values and clean, minimal frame profiles. High performance spacers, double pane glass, multiple air seals, and a larger continuous thermal break combine to reduce convection and eliminate condensation, ultimately providing energy efficiency and thermal performance unheard of in traditional aluminum windows. The A5 Series provides smooth operation and long-lasting durability without sacrificing style for this Prairie Style home.
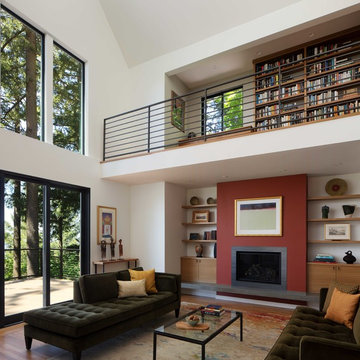
Beautiful pieces from the clients’ international collection of art & decor items complement the sophisticated interiors of this Portland home.
Project by Portland interior design studio Jenni Leasia Interior Design. Project by Portland interior design studio Jenni Leasia Interior Design. Also serving Lake Oswego, West Linn, Eastmoreland, Bend, Hood River and the Greater Portland Area.
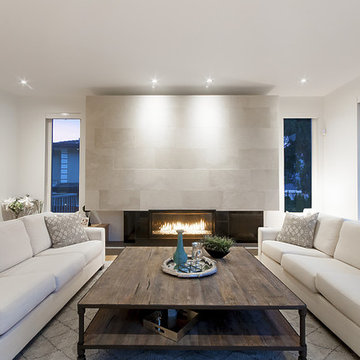
Modern inredning av ett stort separat vardagsrum, med ett finrum, vita väggar, en bred öppen spis, ljust trägolv, en spiselkrans i metall och beiget golv
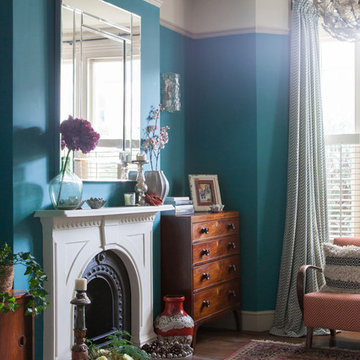
This inviting living room was given a lift by injecting strong colour vintage and antique furniture, and re-instating an original Victorian fireplace.
Photography: Megan Taylor

Création &Conception : Architecte Stéphane Robinson (78640 Neauphle le Château) / Photographe Arnaud Hebert (28000 Chartres) / Réalisation : Le Drein Courgeon (28200 Marboué)

Photography: @angelitabonetti / @monadvisual
Styling: @alessandrachiarelli
Industriell inredning av ett mycket stort allrum med öppen planlösning, med vita väggar, betonggolv, en öppen vedspis, en spiselkrans i metall och grått golv
Industriell inredning av ett mycket stort allrum med öppen planlösning, med vita väggar, betonggolv, en öppen vedspis, en spiselkrans i metall och grått golv
13 745 foton på vardagsrum, med en spiselkrans i metall
15