22 060 foton på vardagsrum, med en spiselkrans i tegelsten
Sortera efter:
Budget
Sortera efter:Populärt i dag
161 - 180 av 22 060 foton
Artikel 1 av 2
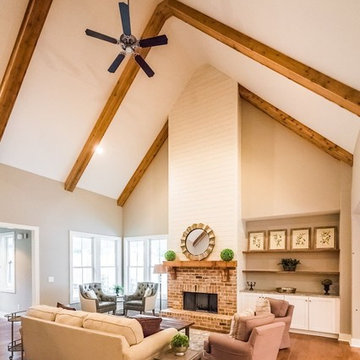
Exempel på ett stort lantligt allrum med öppen planlösning, med ett finrum, grå väggar, mellanmörkt trägolv, en standard öppen spis, en spiselkrans i tegelsten och brunt golv
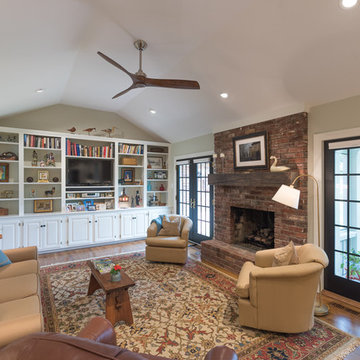
Foto på ett mellanstort vintage separat vardagsrum, med mellanmörkt trägolv, brunt golv, gröna väggar, en standard öppen spis, en spiselkrans i tegelsten och en inbyggd mediavägg
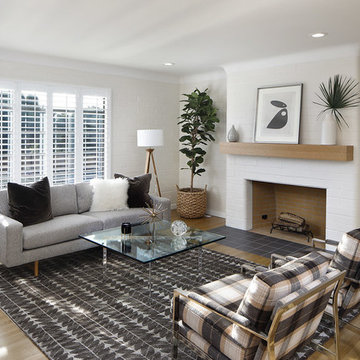
Developer: Robson Homes /
Cabinetry: Steve Crain of The Cutting Edge Custom Cabinetry
Inspiration för klassiska vardagsrum, med vita väggar, mellanmörkt trägolv, en standard öppen spis, en spiselkrans i tegelsten och brunt golv
Inspiration för klassiska vardagsrum, med vita väggar, mellanmörkt trägolv, en standard öppen spis, en spiselkrans i tegelsten och brunt golv
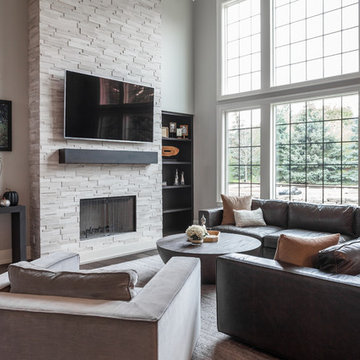
Inspiration för mellanstora klassiska allrum med öppen planlösning, med grå väggar, mörkt trägolv, en standard öppen spis, en spiselkrans i tegelsten, en väggmonterad TV och brunt golv
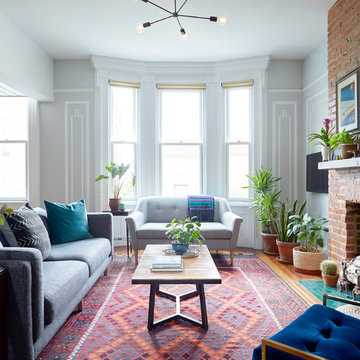
Inspiration för ett mellanstort eklektiskt separat vardagsrum, med grå väggar, en standard öppen spis, en spiselkrans i tegelsten, ett finrum, mellanmörkt trägolv och brunt golv
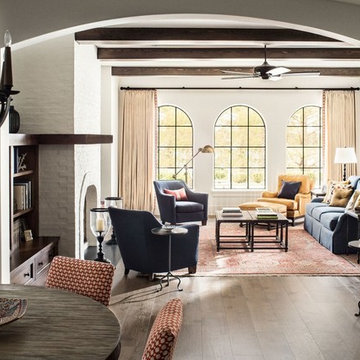
Bild på ett mellanstort medelhavsstil allrum med öppen planlösning, med ett finrum, vita väggar, mörkt trägolv, en standard öppen spis, en spiselkrans i tegelsten och brunt golv
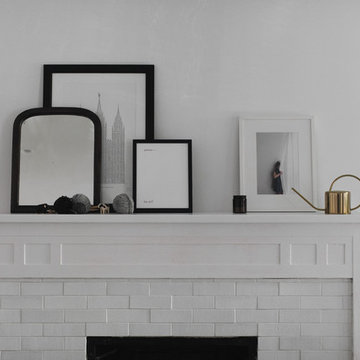
Less is more--art director and Instagram darling Amanda Jane Jones refreshes her classic brick fireplace in Snow.
Inspiration för ett mellanstort minimalistiskt allrum med öppen planlösning, med vita väggar, mellanmörkt trägolv, en standard öppen spis och en spiselkrans i tegelsten
Inspiration för ett mellanstort minimalistiskt allrum med öppen planlösning, med vita väggar, mellanmörkt trägolv, en standard öppen spis och en spiselkrans i tegelsten
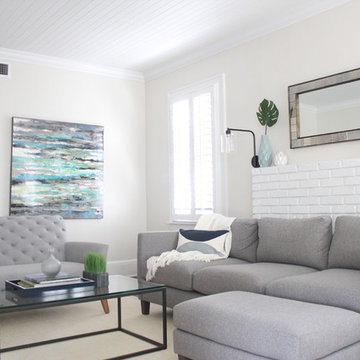
By moving the sofa in front of the fireplace, the room opens up and the new configuration allows for easy television viewing. The client doesn't use her fireplace so moving the sofa in front of it was not a problem and opened up more possibilities. A large abstract wall piece fills up the adjacent wall and adds a big pop of color. Sconce plug in lighting flanks the mirror above the fireplace.
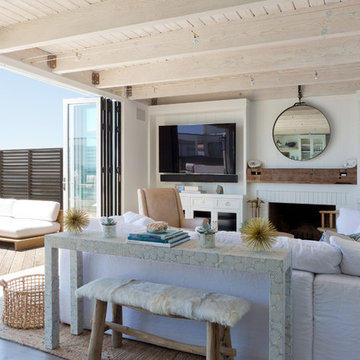
Exempel på ett litet maritimt allrum med öppen planlösning, med vita väggar, en väggmonterad TV, en standard öppen spis, en spiselkrans i tegelsten, brunt golv och mellanmörkt trägolv

Lowell Custom Homes, Lake Geneva, WI., Living room with open and airy concept, large window walls and center fireplace with detailed wood mantel. Volume ceiling with beams and center globe light fixture.
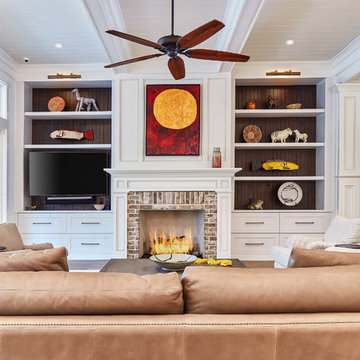
Idéer för stora vintage allrum med öppen planlösning, med vita väggar, mellanmörkt trägolv, en standard öppen spis, en spiselkrans i tegelsten, beiget golv och en väggmonterad TV
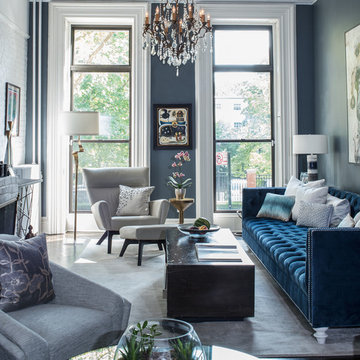
cynthia van elk
Eklektisk inredning av ett mellanstort allrum med öppen planlösning, med grå väggar, mörkt trägolv, en standard öppen spis, en spiselkrans i tegelsten och svart golv
Eklektisk inredning av ett mellanstort allrum med öppen planlösning, med grå väggar, mörkt trägolv, en standard öppen spis, en spiselkrans i tegelsten och svart golv

The layout of this colonial-style house lacked the open, coastal feel the homeowners wanted for their summer retreat. Siemasko + Verbridge worked with the homeowners to understand their goals and priorities: gourmet kitchen; open first floor with casual, connected lounging and entertaining spaces; an out-of-the-way area for laundry and a powder room; a home office; and overall, give the home a lighter and more “airy” feel. SV’s design team reprogrammed the first floor to successfully achieve these goals.
SV relocated the kitchen to what had been an underutilized family room and moved the dining room to the location of the existing kitchen. This shift allowed for better alignment with the existing living spaces and improved flow through the rooms. The existing powder room and laundry closet, which opened directly into the dining room, were moved and are now tucked in a lower traffic area that connects the garage entrance to the kitchen. A new entry closet and home office were incorporated into the front of the house to define a well-proportioned entry space with a view of the new kitchen.
By making use of the existing cathedral ceilings, adding windows in key locations, removing very few walls, and introducing a lighter color palette with contemporary materials, this summer cottage now exudes the light and airiness this home was meant to have.
© Dan Cutrona Photography
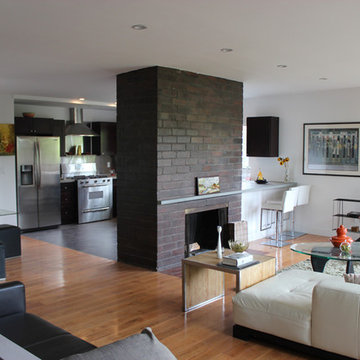
Modern inredning av ett stort allrum med öppen planlösning, med vita väggar, mellanmörkt trägolv, en standard öppen spis, en spiselkrans i tegelsten och brunt golv
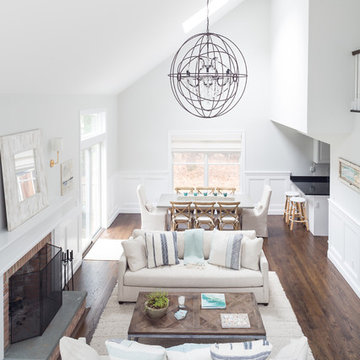
Sequined Asphalt Studio Photography
Maritim inredning av ett mellanstort allrum med öppen planlösning, med grå väggar, mörkt trägolv, en standard öppen spis och en spiselkrans i tegelsten
Maritim inredning av ett mellanstort allrum med öppen planlösning, med grå väggar, mörkt trägolv, en standard öppen spis och en spiselkrans i tegelsten

Large open family room with corner red brick fireplace accented with dark grey walls. Grey walls are accentuated with square molding details to create interest and depth. Wood Tiles on the floors have grey and beige tones to pull in the colors and add warmth. Model Home is staged by Linfield Design to show ample seating with a large light beige sectional and brown accent chair. The entertainment piece is situated on one wall with a flat TV above and a large mirror placed on the opposite side of the fireplace. The mirror is purposely positioned to face the back windows to bring light to the room. Accessories, pillows and art in blue add touches of color and interest to the family room. Shop for pieces at ModelDeco.com
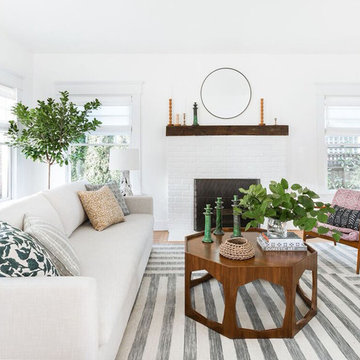
Haris Kenjar
Inspiration för mellanstora 60 tals separata vardagsrum, med ett finrum, vita väggar, ljust trägolv, en standard öppen spis, en spiselkrans i tegelsten, en väggmonterad TV och beiget golv
Inspiration för mellanstora 60 tals separata vardagsrum, med ett finrum, vita väggar, ljust trägolv, en standard öppen spis, en spiselkrans i tegelsten, en väggmonterad TV och beiget golv
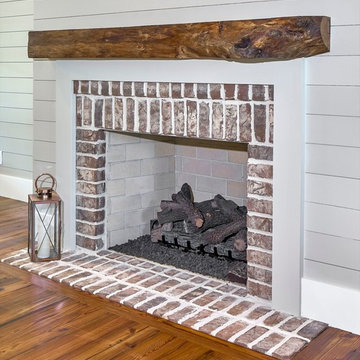
Bild på ett mellanstort vintage separat vardagsrum, med ett finrum, grå väggar, mellanmörkt trägolv, en standard öppen spis och en spiselkrans i tegelsten
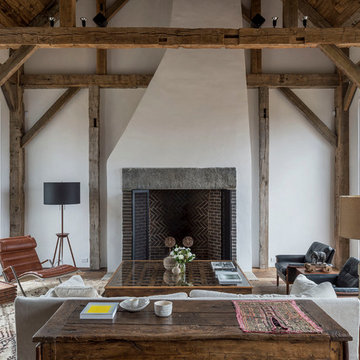
Foto på ett stort vintage allrum med öppen planlösning, med vita väggar, mellanmörkt trägolv, en standard öppen spis och en spiselkrans i tegelsten
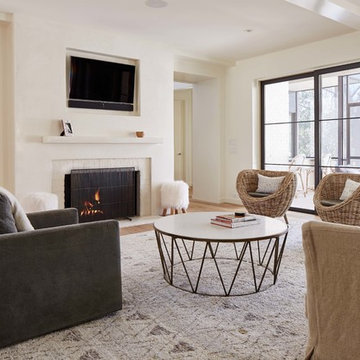
An extraordinary opportunity taken, applying a client driven design concept into a residence surpassing all expectations. Client collaboration and pursuant work combine to satisfy requirements of modernism, respect of streetscape, family privacy, and applications of art and function. Interior Furnishings by Client. Exclusive Photography and Videography by Michael Blevins of MB Productions.
22 060 foton på vardagsrum, med en spiselkrans i tegelsten
9