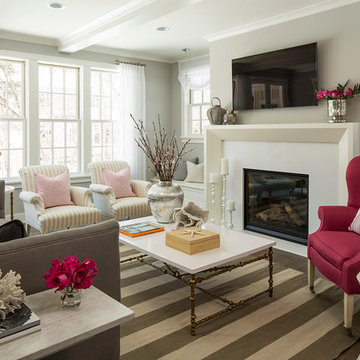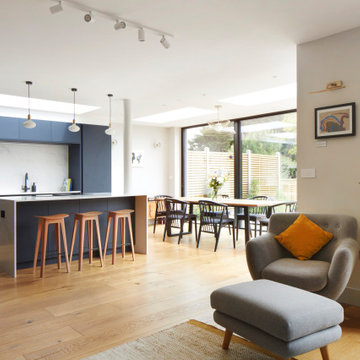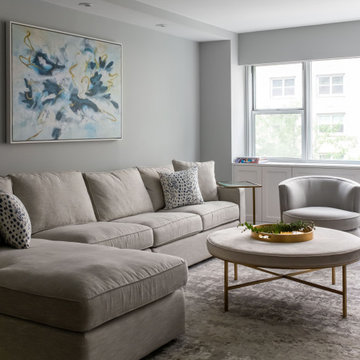85 300 foton på vardagsrum, med grå väggar
Sortera efter:
Budget
Sortera efter:Populärt i dag
21 - 40 av 85 300 foton
Artikel 1 av 2

Idéer för vintage vardagsrum, med ett finrum, grå väggar, mörkt trägolv och en standard öppen spis

Spacecrafting
Inredning av ett klassiskt mellanstort allrum med öppen planlösning, med grå väggar, mörkt trägolv, en standard öppen spis, en spiselkrans i trä och en inbyggd mediavägg
Inredning av ett klassiskt mellanstort allrum med öppen planlösning, med grå väggar, mörkt trägolv, en standard öppen spis, en spiselkrans i trä och en inbyggd mediavägg

Woodie Williams
Idéer för ett stort klassiskt separat vardagsrum, med ett finrum, grå väggar, en standard öppen spis, mörkt trägolv, en spiselkrans i metall och brunt golv
Idéer för ett stort klassiskt separat vardagsrum, med ett finrum, grå väggar, en standard öppen spis, mörkt trägolv, en spiselkrans i metall och brunt golv

LOFT | Luxury Industrial Loft Makeover Downtown LA | FOUR POINT DESIGN BUILD INC
A gorgeous and glamorous 687 sf Loft Apartment in the Heart of Downtown Los Angeles, CA. Small Spaces...BIG IMPACT is the theme this year: A wide open space and infinite possibilities. The Challenge: Only 3 weeks to design, resource, ship, install, stage and photograph a Downtown LA studio loft for the October 2014 issue of @dwellmagazine and the 2014 @dwellondesign home tour! So #Grateful and #honored to partner with the wonderful folks at #MetLofts and #DwellMagazine for the incredible design project!
Photography by Riley Jamison
#interiordesign #loftliving #StudioLoftLiving #smallspacesBIGideas #loft #DTLA
AS SEEN IN
Dwell Magazine
LA Design Magazine

Farmhouse style with industrial, contemporary feel.
Exempel på ett mellanstort lantligt allrum med öppen planlösning, med grå väggar och mellanmörkt trägolv
Exempel på ett mellanstort lantligt allrum med öppen planlösning, med grå väggar och mellanmörkt trägolv

The built-in cabinetry along one side of the living room was built by the principal contractor.
Photographer: Nick Smith
Bild på ett stort vintage allrum med öppen planlösning, med grå väggar, ljust trägolv, en standard öppen spis, en spiselkrans i sten och beiget golv
Bild på ett stort vintage allrum med öppen planlösning, med grå väggar, ljust trägolv, en standard öppen spis, en spiselkrans i sten och beiget golv

Interior Design by Martha O'Hara Interiors; Build by REFINED, LLC; Photography by Troy Thies Photography; Styling by Shannon Gale
Maritim inredning av ett vardagsrum, med grå väggar
Maritim inredning av ett vardagsrum, med grå väggar

Interior Design by Masterpiece Design Group. Photo credit Studio KW Photography
Idéer för att renovera ett funkis vardagsrum, med grå väggar, en bred öppen spis och en väggmonterad TV
Idéer för att renovera ett funkis vardagsrum, med grå väggar, en bred öppen spis och en väggmonterad TV

View from the open plan family space across to the kitchen and dining zones. The family living space features a children's art gallery wall.
Modern inredning av ett stort allrum med öppen planlösning, med grå väggar och mellanmörkt trägolv
Modern inredning av ett stort allrum med öppen planlösning, med grå väggar och mellanmörkt trägolv

The large oval coffee table is made from a high-gloss, cloudy-brown vellum. The puffy, nimbus-like shapes have an ephemeral quality, as if they could evaporate at any moment.
By contrast, two angular lounge chairs have been upholstered in a fabric of equally striking angles.
Richly embroidered curtains mix matte and metallic yarns that play the light beautifully.
These things, combined with the densely textured wallpaper, create a room full of varied surfaces, shapes and patterns.

Bespoke shelving and floating cabinets to display elecletic collection of art and sculpture
Mid centuray furniture and re-upholstered antique lounger
Eklektisk inredning av ett mellanstort separat vardagsrum, med grå väggar, bambugolv, en standard öppen spis, en spiselkrans i trä och brunt golv
Eklektisk inredning av ett mellanstort separat vardagsrum, med grå väggar, bambugolv, en standard öppen spis, en spiselkrans i trä och brunt golv

Inspiration för ett lantligt vardagsrum, med grå väggar, mellanmörkt trägolv, en standard öppen spis, en spiselkrans i sten och vitt golv

The expansive Living Room features a floating wood fireplace hearth and adjacent wood shelves. The linear electric fireplace keeps the wall mounted tv above at a comfortable viewing height. Generous windows fill the 14 foot high roof with ample daylight.

Inspiration för moderna vardagsrum, med grå väggar, mellanmörkt trägolv, en bred öppen spis, en spiselkrans i trä, en väggmonterad TV och brunt golv

Custom built-in entertainment center in the same house as the custom built-in window seat project that was posted in 2019. This project is 11-1/2 feet wide x 18 inches deep x 8 feet high. It consists of two 36" wide end base cabinets and a 66" wide center base cabinet with an open component compartment. The base cabinets have soft-close door hinges with 3-way cam adjustments and adjustable shelves. The base cabinet near the doorway includes custom-made ducting to re-route the HVAC air flow from a floor vent out through the toe kick panel. Above the base countertop are side and overhead book/display cases trimmed with crown molding. The TV is mounted on a wall bracket that extends and tilts, and in-wall electrical and HDMI cables connect the TV to power and components via a wall box at the back of the component compartment.

New linear fireplace and media wall with custom cabinets
Inspiration för stora klassiska vardagsrum, med grå väggar, heltäckningsmatta, en bred öppen spis, en spiselkrans i sten och grått golv
Inspiration för stora klassiska vardagsrum, med grå väggar, heltäckningsmatta, en bred öppen spis, en spiselkrans i sten och grått golv

Klassisk inredning av ett separat vardagsrum, med grå väggar, mellanmörkt trägolv och brunt golv

Idéer för ett klassiskt vardagsrum, med grå väggar, mellanmörkt trägolv, en standard öppen spis, en spiselkrans i sten, en väggmonterad TV och brunt golv

Eclectic & Transitional Home, Family Room, Photography by Susie Brenner
Klassisk inredning av ett stort allrum med öppen planlösning, med grå väggar, mellanmörkt trägolv, en standard öppen spis, en spiselkrans i sten, en väggmonterad TV och brunt golv
Klassisk inredning av ett stort allrum med öppen planlösning, med grå väggar, mellanmörkt trägolv, en standard öppen spis, en spiselkrans i sten, en väggmonterad TV och brunt golv
85 300 foton på vardagsrum, med grå väggar
2
