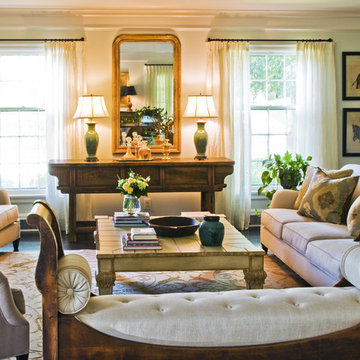11 856 foton på vardagsrum, med gröna väggar
Sortera efter:
Budget
Sortera efter:Populärt i dag
201 - 220 av 11 856 foton
Artikel 1 av 2
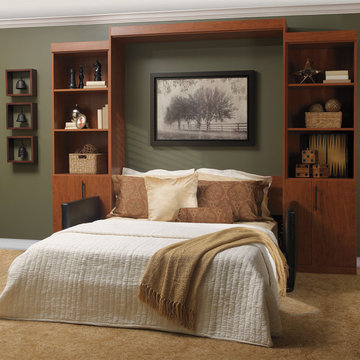
Panel Bed over sofa. Murphy beds are real beds with real bed comfort. We offer a large selction of designs, sizes and endless options for finishes and colors.
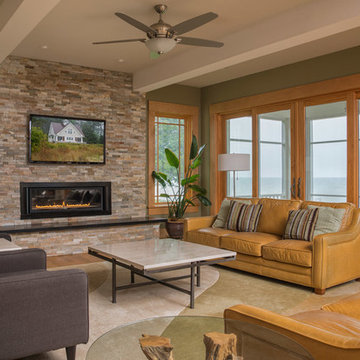
Tony Giammarino
Foto på ett stort vintage separat vardagsrum, med ett finrum, gröna väggar, en bred öppen spis, en spiselkrans i sten, en väggmonterad TV, brunt golv och mellanmörkt trägolv
Foto på ett stort vintage separat vardagsrum, med ett finrum, gröna väggar, en bred öppen spis, en spiselkrans i sten, en väggmonterad TV, brunt golv och mellanmörkt trägolv
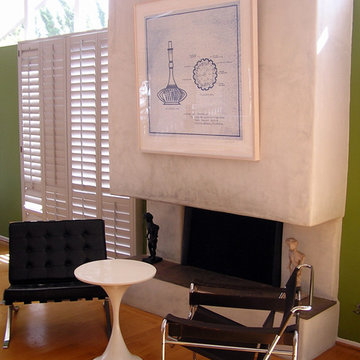
The living room, dining area and kitchen all blend together, in an artists' loft-style one-big-room / room without walls design that was popular in mid-century modern architecture.
One solution: create small groupings of furniture within the larger space. An original Wassily chair (designed by Marcel Breuer) and Barcelona chair (designed by Ludwig Mies van der Rohe) and an Eames tulip table make an intimate setting next to the fireplace. Hanging on the fireplace wall is a Mark Bennett print designed for Wirsching, who is a fan of the old TV series, I Dream of Jeannie. Bennett is a world-recognized contemporary artist who is a friend of Hoffman and Wirsching from L.A.
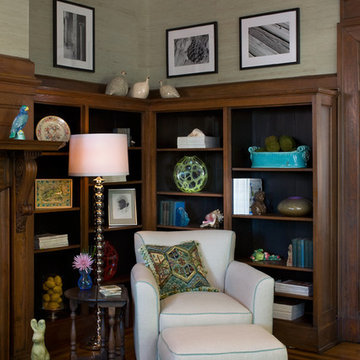
A traditional home library showing hardwood floors, a lightly patterned rug, wooden shelving units featuring decor, corner bookcase, white classic sofa chair, glass desk, classic wooden chair, and a blue glass lamp.
Home located in Richmond, New Hampshire. Designed by Randy Trainer who also serves the New Hampshire Ski Country, Lake Regions and Coast, including Lincoln, North Conway, and Bartlett.
For more about Randy Trainor, click here: https://crtinteriors.com/
To learn more about this project, click here: https://crtinteriors.com/richmond-va-symphony-showhouse/

Stunning Living Room embracing the dark colours on the walls which is Inchyra Blue by Farrow and Ball. A retreat from the open plan kitchen/diner/snug that provides an evening escape for the adults. Teal and Coral Pinks were used as accents as well as warm brass metals to keep the space inviting and cosy.

This long space needed flexibility above all else. As frequent hosts to their extended family, we made sure there was plenty of seating to go around, but also met their day-to-day needs with intimate groupings. Much like the kitchen, the family room strikes a balance between the warm brick tones of the fireplace and the handsome green wall finish. Not wanting to miss an opportunity for spunk, we introduced an intricate geometric pattern onto the accent wall giving us a perfect backdrop for the clean lines of the mid-century inspired furniture pieces.

Living: pavimento originale in quadrotti di rovere massello; arredo vintage unito ad arredi disegnati su misura (panca e mobile bar) Tavolo in vetro con gambe anni 50; sedie da regista; divano anni 50 con nuovo tessuto blu/verde in armonia con il colore blu/verde delle pareti. Poltroncine anni 50 danesi; camino originale. Lampada tavolo originale Albini.
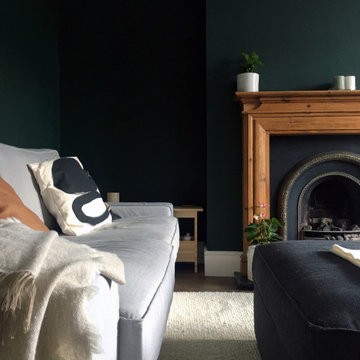
The dark green walls contrast with the light furniture. The area rug brings together the living room space in the living/dining room.
Bild på ett mellanstort vintage vardagsrum, med gröna väggar, mörkt trägolv, en standard öppen spis, en spiselkrans i trä och brunt golv
Bild på ett mellanstort vintage vardagsrum, med gröna väggar, mörkt trägolv, en standard öppen spis, en spiselkrans i trä och brunt golv
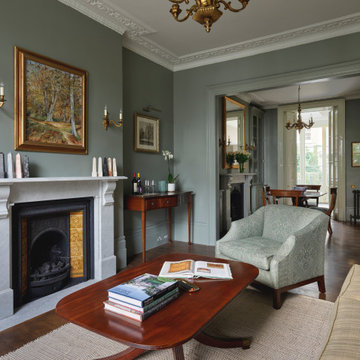
Idéer för ett stort klassiskt allrum med öppen planlösning, med gröna väggar, mörkt trägolv, en standard öppen spis, en spiselkrans i sten och brunt golv

Idéer för små vintage allrum med öppen planlösning, med ett finrum, gröna väggar, mellanmörkt trägolv och brunt golv

Exempel på ett mellanstort 50 tals allrum med öppen planlösning, med ett finrum, gröna väggar, laminatgolv, en standard öppen spis, en spiselkrans i gips, TV i ett hörn och brunt golv

This large living and dining area is flooded with natural light and has gorgeous high ceilings and views of the garden beyond. The brief was to make it a comfortable yet chic space for relaxing and entertaining. We added pops of colour, textures and patterns to add interest into the space.
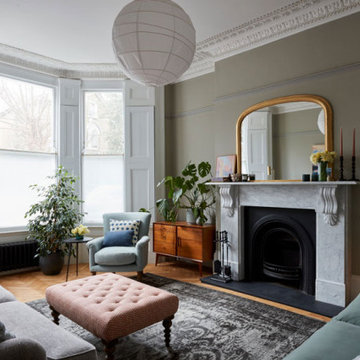
This large family home in Brockley had incredible proportions & beautiful period details, which the owners lovingly restored and which we used as the focus of the redecoration. A mix of muted colours & traditional shapes contrast with bolder deep blues, black, mid-century furniture & contemporary patterns.

Inspiration för ett mellanstort shabby chic-inspirerat separat vardagsrum, med ett finrum, gröna väggar, mellanmörkt trägolv och brunt golv
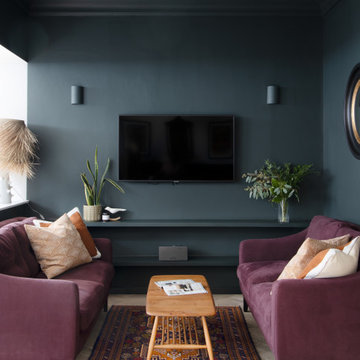
An open plan extension to a Victorian property that incorporates a large modern kitchen, built in dining area and living room.
The living area was zoned by using Studio Green by Farrow and Ball to help create a feeling of cosiness
To see more visit: https://www.greta-mae.co.uk/interior-design-projects

The living room at Highgate House. An internal Crittall door and panel frames a view into the room from the hallway. Painted in a deep, moody green-blue with stone coloured ceiling and contrasting dark green joinery, the room is a grown-up cosy space.
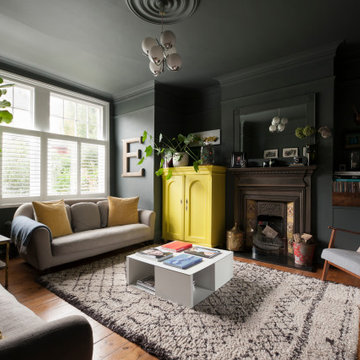
Idéer för vintage vardagsrum, med gröna väggar, mellanmörkt trägolv, en standard öppen spis, en spiselkrans i trä och brunt golv

créer un dialogue entre intériorité et habitat.
Ici le choix des couleurs est en lien avec l'histoire du lieu: une colline couverte de vignes qui aurait servi de cadre aux Rêveries d’un promeneur solitaire de Jean-Jacques Rousseau. Je mets toujours un point d’honneur à m’inscrire dans l’histoire du lieu en travaillant avec des matériaux authentiques, quelles que soient la nature et la taille du projet, privilégiant ainsi la convivialité et l’esthétisme.
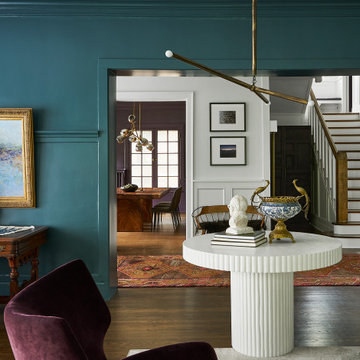
Inspiration för ett stort funkis separat vardagsrum, med gröna väggar, mörkt trägolv, en standard öppen spis och en spiselkrans i tegelsten
11 856 foton på vardagsrum, med gröna väggar
11
