984 foton på vardagsrum, med gult golv
Sortera efter:
Budget
Sortera efter:Populärt i dag
201 - 220 av 984 foton
Artikel 1 av 2
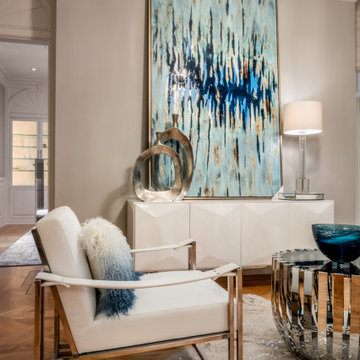
Simple, clean, and elegant are all the design elements this space needs. The bold acrylic and polished nickel chandelier adds just a touch of sparkle against the chrome leg leather chairs. Large scale art shows off the tall ceilings and draws the eye up and around the room.
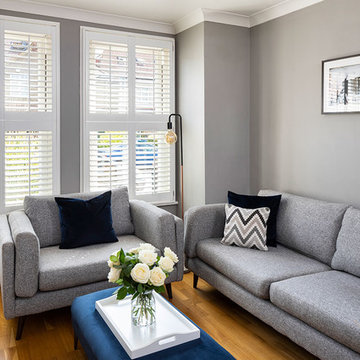
Chris Snook Photography/Plantation Shutters Ltd
Modern inredning av ett stort separat vardagsrum, med grå väggar och gult golv
Modern inredning av ett stort separat vardagsrum, med grå väggar och gult golv
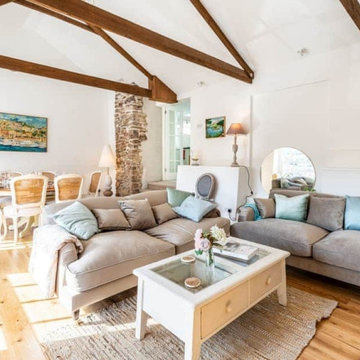
Lounge showing entrance area and feature stone wall area.
Exempel på ett litet maritimt separat vardagsrum, med ett finrum, vita väggar, ljust trägolv, en standard öppen spis, en spiselkrans i sten, en väggmonterad TV och gult golv
Exempel på ett litet maritimt separat vardagsrum, med ett finrum, vita väggar, ljust trägolv, en standard öppen spis, en spiselkrans i sten, en väggmonterad TV och gult golv
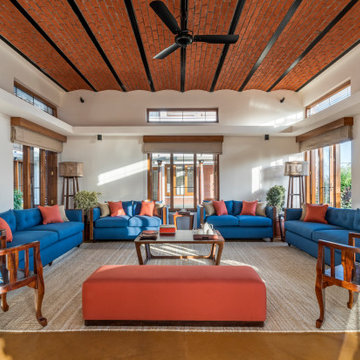
#thevrindavanproject
ranjeet.mukherjee@gmail.com thevrindavanproject@gmail.com
https://www.facebook.com/The.Vrindavan.Project
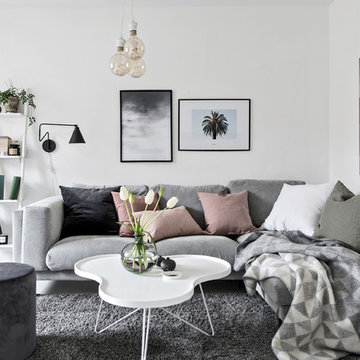
Bjurfors.se/SE360
Inspiration för mellanstora minimalistiska vardagsrum, med grå väggar, målat trägolv och gult golv
Inspiration för mellanstora minimalistiska vardagsrum, med grå väggar, målat trägolv och gult golv
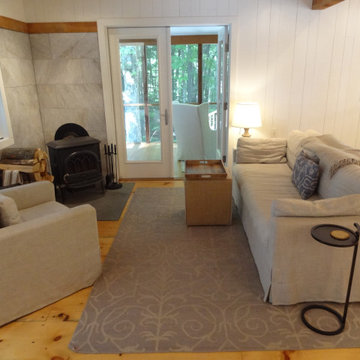
This custom cottage designed and built by Aaron Bollman is nestled in the Saugerties, NY. Situated in virgin forest at the foot of the Catskill mountains overlooking a babling brook, this hand crafted home both charms and relaxes the senses.
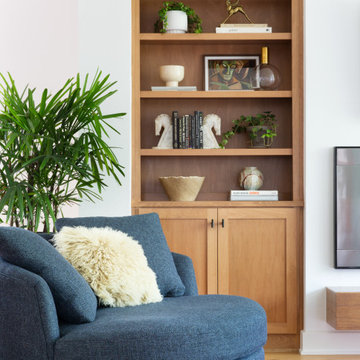
Inspiration för ett stort funkis allrum med öppen planlösning, med vita väggar, en spiselkrans i metall och gult golv
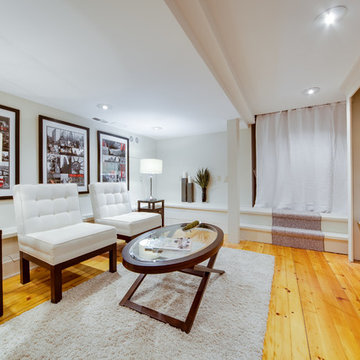
Exempel på ett modernt vardagsrum, med vita väggar, mellanmörkt trägolv och gult golv
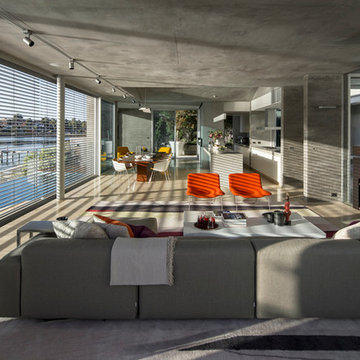
Photographer: Murray Fredericks
Bild på ett stort funkis allrum med öppen planlösning, med grå väggar, travertin golv, en standard öppen spis, en spiselkrans i metall, en väggmonterad TV och gult golv
Bild på ett stort funkis allrum med öppen planlösning, med grå väggar, travertin golv, en standard öppen spis, en spiselkrans i metall, en väggmonterad TV och gult golv
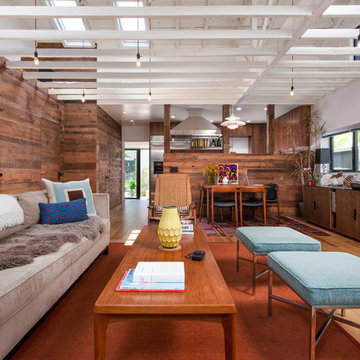
Living Room with Dining Room. Open to Kitchen beyond with concealed doors to kid's bedrooms and bathroom at reclaimed wood siding wall. Photo by Clark Dugger
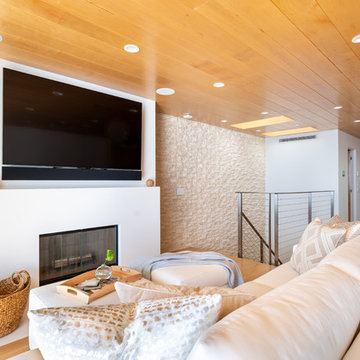
Our clients are seasoned home renovators. Their Malibu oceanside property was the second project JRP had undertaken for them. After years of renting and the age of the home, it was becoming prevalent the waterfront beach house, needed a facelift. Our clients expressed their desire for a clean and contemporary aesthetic with the need for more functionality. After a thorough design process, a new spatial plan was essential to meet the couple’s request. This included developing a larger master suite, a grander kitchen with seating at an island, natural light, and a warm, comfortable feel to blend with the coastal setting.
Demolition revealed an unfortunate surprise on the second level of the home: Settlement and subpar construction had allowed the hillside to slide and cover structural framing members causing dangerous living conditions. Our design team was now faced with the challenge of creating a fix for the sagging hillside. After thorough evaluation of site conditions and careful planning, a new 10’ high retaining wall was contrived to be strategically placed into the hillside to prevent any future movements.
With the wall design and build completed — additional square footage allowed for a new laundry room, a walk-in closet at the master suite. Once small and tucked away, the kitchen now boasts a golden warmth of natural maple cabinetry complimented by a striking center island complete with white quartz countertops and stunning waterfall edge details. The open floor plan encourages entertaining with an organic flow between the kitchen, dining, and living rooms. New skylights flood the space with natural light, creating a tranquil seaside ambiance. New custom maple flooring and ceiling paneling finish out the first floor.
Downstairs, the ocean facing Master Suite is luminous with breathtaking views and an enviable bathroom oasis. The master bath is modern and serene, woodgrain tile flooring and stunning onyx mosaic tile channel the golden sandy Malibu beaches. The minimalist bathroom includes a generous walk-in closet, his & her sinks, a spacious steam shower, and a luxurious soaking tub. Defined by an airy and spacious floor plan, clean lines, natural light, and endless ocean views, this home is the perfect rendition of a contemporary coastal sanctuary.
PROJECT DETAILS:
• Style: Contemporary
• Colors: White, Beige, Yellow Hues
• Countertops: White Ceasarstone Quartz
• Cabinets: Bellmont Natural finish maple; Shaker style
• Hardware/Plumbing Fixture Finish: Polished Chrome
• Lighting Fixtures: Pendent lighting in Master bedroom, all else recessed
• Flooring:
Hardwood - Natural Maple
Tile – Ann Sacks, Porcelain in Yellow Birch
• Tile/Backsplash: Glass mosaic in kitchen
• Other Details: Bellevue Stand Alone Tub
Photographer: Andrew, Open House VC
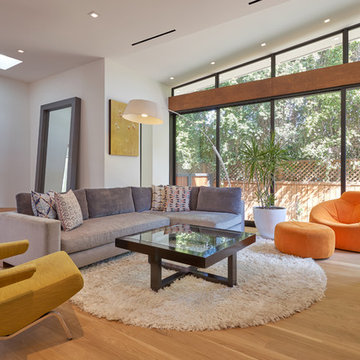
Old meets New on this beautiful updated craftsmanship house.
Bild på ett mellanstort 60 tals separat vardagsrum, med vita väggar, mellanmörkt trägolv, en bred öppen spis, en spiselkrans i sten och gult golv
Bild på ett mellanstort 60 tals separat vardagsrum, med vita väggar, mellanmörkt trägolv, en bred öppen spis, en spiselkrans i sten och gult golv
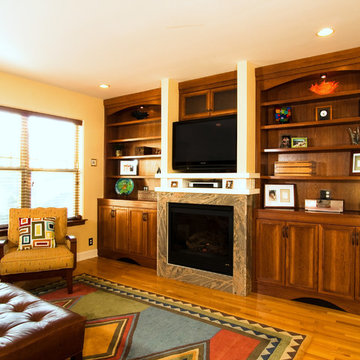
Custom living room media center constructed of custom-stained pecan wood with Shaker crown molding, curved valences and baseboards, and recessed panel doors.
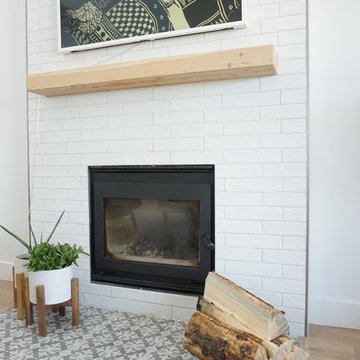
Inspiration för små lantliga vardagsrum, med vita väggar, ljust trägolv, en öppen vedspis, en spiselkrans i tegelsten, en väggmonterad TV och gult golv
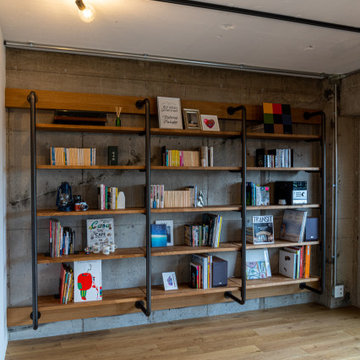
Idéer för mellanstora industriella allrum med öppen planlösning, med ett bibliotek, grå väggar, mellanmörkt trägolv och gult golv
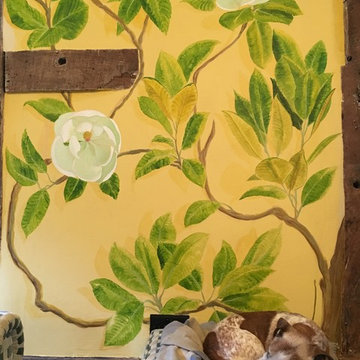
A hand painted mural wall art of a Magnolia Grandiflora tree painted in the family room of a Hampshire country house.
We were lucky with the beautiful 200 yr old beams, which the client and I incorporated into the mural in the design. I also considered the family dogs when sketching out the tree and gave them a shady bower to frame their bed.
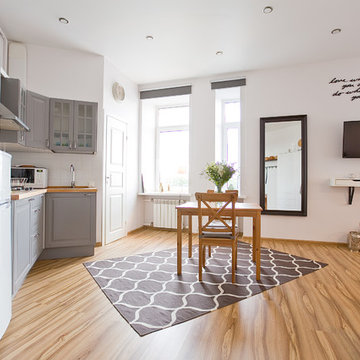
photo: Tatiana Nikitina
Светлая современная квартира-студия / Modern light studio
Inredning av ett modernt litet allrum med öppen planlösning, med vita väggar, laminatgolv, en väggmonterad TV och gult golv
Inredning av ett modernt litet allrum med öppen planlösning, med vita väggar, laminatgolv, en väggmonterad TV och gult golv
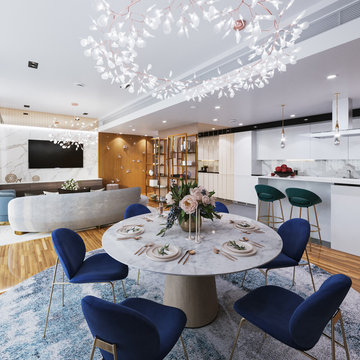
Idéer för ett mellanstort modernt allrum med öppen planlösning, med ett finrum, vita väggar, ljust trägolv, en väggmonterad TV och gult golv
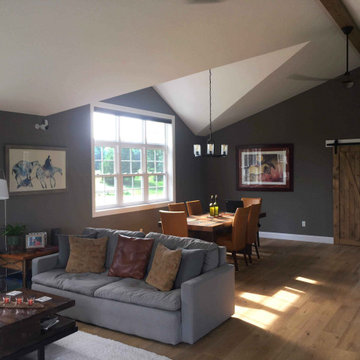
View of flexible living - dining - kitchen area which opens into the master-bedroom suite and covered porch beyond. The homeowners decorated the home choosing the fixed finishes, furniture, light fixtures and the art.
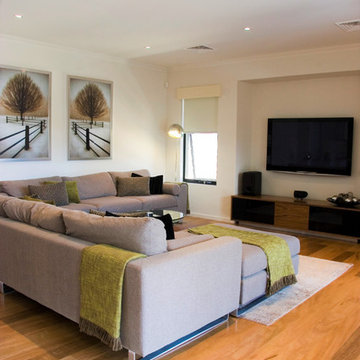
For any look to be pulled together, there has to be a common denominator. In this case the finish on this custom build media console, was selected to balance with the wall art and so was the upholstery color of the custom build lounge modular.
Interior Design - Despina Design
Furniture Design - Despina Design
Photography- Pearlin Design and Photography
Custom Modular Sofa - Everest Design
Coffee Table- Interior design elements
Cushions- Bandhini Home-wares Design
Armet lamps- Paul Viore
Art - David Winston Solitude
Window treatments - Sun Sol
984 foton på vardagsrum, med gult golv
11