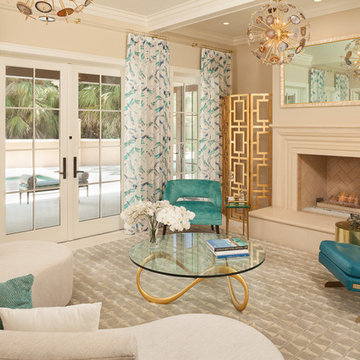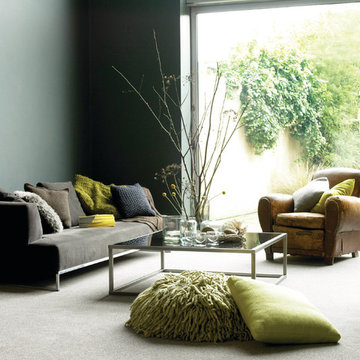35 848 foton på vardagsrum, med heltäckningsmatta
Sortera efter:
Budget
Sortera efter:Populärt i dag
201 - 220 av 35 848 foton
Artikel 1 av 2
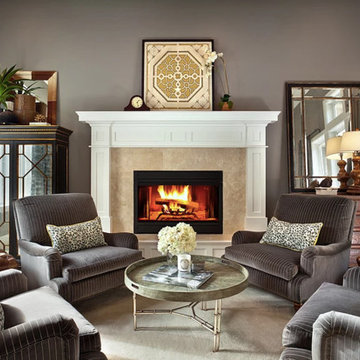
Foto på ett mellanstort vintage allrum med öppen planlösning, med ett finrum, grå väggar, heltäckningsmatta, en standard öppen spis, en spiselkrans i trä och beiget golv

Exempel på ett mellanstort klassiskt separat vardagsrum, med ett finrum, beige väggar, heltäckningsmatta, en standard öppen spis, en spiselkrans i tegelsten och beiget golv

The stacked stone fireplace is flanked by built-in cabinets with lighted shelves. The surround is bronze and the floating hearth is polished black galaxy granite. A. Rudin swivel chairs and sofa. Coffee table is custom design by Susan Hersker. Ribbon mahogany table floats on polished chrome base and has inset glass.
Project designed by Susie Hersker’s Scottsdale interior design firm Design Directives. Design Directives is active in Phoenix, Paradise Valley, Cave Creek, Carefree, Sedona, and beyond.
For more about Design Directives, click here: https://susanherskerasid.com/

Positioned at the base of Camelback Mountain this hacienda is muy caliente! Designed for dear friends from New York, this home was carefully extracted from the Mrs’ mind.
She had a clear vision for a modern hacienda. Mirroring the clients, this house is both bold and colorful. The central focus was hospitality, outdoor living, and soaking up the amazing views. Full of amazing destinations connected with a curving circulation gallery, this hacienda includes water features, game rooms, nooks, and crannies all adorned with texture and color.
This house has a bold identity and a warm embrace. It was a joy to design for these long-time friends, and we wish them many happy years at Hacienda Del Sueño.
Project Details // Hacienda del Sueño
Architecture: Drewett Works
Builder: La Casa Builders
Landscape + Pool: Bianchi Design
Interior Designer: Kimberly Alonzo
Photographer: Dino Tonn
Wine Room: Innovative Wine Cellar Design
Publications
“Modern Hacienda: East Meets West in a Fabulous Phoenix Home,” Phoenix Home & Garden, November 2009
Awards
ASID Awards: First place – Custom Residential over 6,000 square feet
2009 Phoenix Home and Garden Parade of Homes
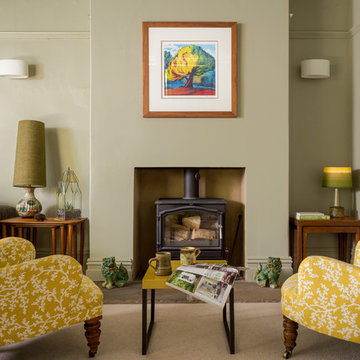
Bild på ett mellanstort vintage vardagsrum, med heltäckningsmatta, en öppen vedspis, beiget golv, ett finrum och beige väggar
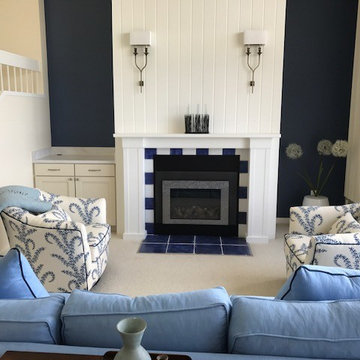
Idéer för att renovera ett mellanstort maritimt allrum med öppen planlösning, med ett finrum, beige väggar, heltäckningsmatta, en standard öppen spis, en spiselkrans i trä och brunt golv

Idéer för mellanstora vintage separata vardagsrum, med en standard öppen spis, en spiselkrans i metall, ett bibliotek, gröna väggar och heltäckningsmatta
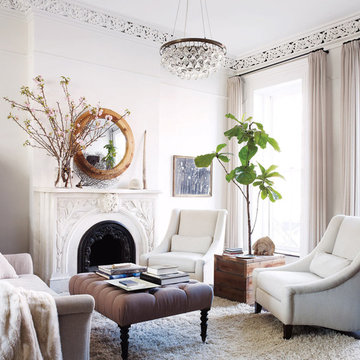
Idéer för mellanstora vintage separata vardagsrum, med ett finrum, vita väggar, heltäckningsmatta, en standard öppen spis och en spiselkrans i metall
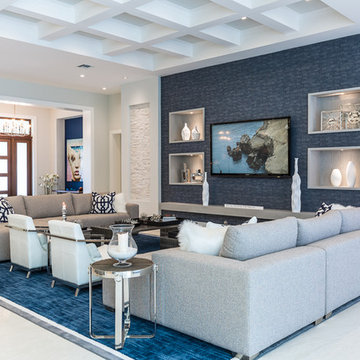
Shelby Halberg Photography
Idéer för ett stort modernt allrum med öppen planlösning, med ett finrum, vita väggar, heltäckningsmatta och blått golv
Idéer för ett stort modernt allrum med öppen planlösning, med ett finrum, vita väggar, heltäckningsmatta och blått golv
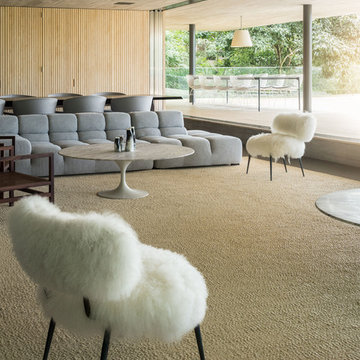
Accoya was used for all the superior decking and facades throughout the ‘Jungle House’ on Guarujá Beach. Accoya wood was also used for some of the interior paneling and room furniture as well as for unique MUXARABI joineries. This is a special type of joinery used by architects to enhance the aestetic design of a project as the joinery acts as a light filter providing varying projections of light throughout the day.
The architect chose not to apply any colour, leaving Accoya in its natural grey state therefore complimenting the beautiful surroundings of the project. Accoya was also chosen due to its incredible durability to withstand Brazil’s intense heat and humidity.
Credits as follows: Architectural Project – Studio mk27 (marcio kogan + samanta cafardo), Interior design – studio mk27 (márcio kogan + diana radomysler), Photos – fernando guerra (Photographer).
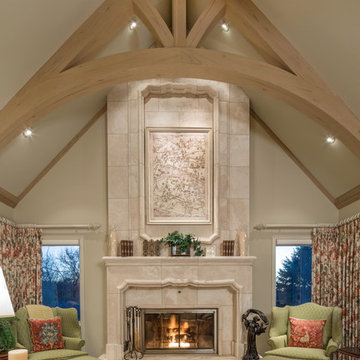
Idéer för stora vintage separata vardagsrum, med ett finrum, beige väggar, heltäckningsmatta, en standard öppen spis och en spiselkrans i sten
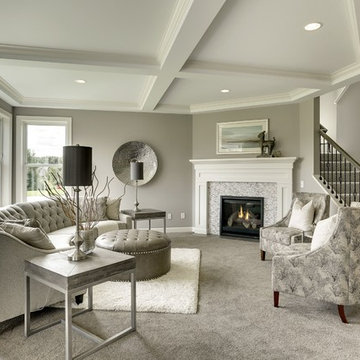
Inspiration för klassiska allrum med öppen planlösning, med heltäckningsmatta, en standard öppen spis, ett finrum, grå väggar och en spiselkrans i sten
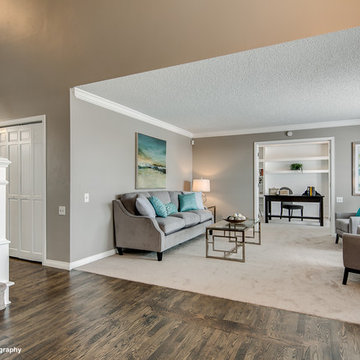
Idéer för mellanstora vintage separata vardagsrum, med grå väggar och heltäckningsmatta
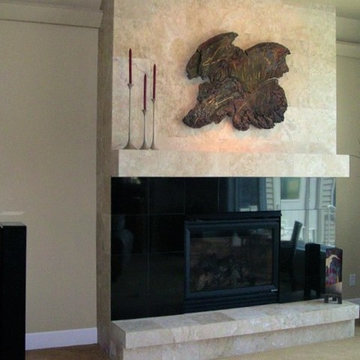
50 tals inredning av ett mellanstort vardagsrum, med ett finrum, beige väggar, heltäckningsmatta, en standard öppen spis och en spiselkrans i sten

Interior Design by Michele Hybner. Remodel and Basement Finish by Malibu Homes. Photo by Amoura Productions.
Inspiration för mellanstora klassiska separata vardagsrum, med ett musikrum, blå väggar, heltäckningsmatta, en bred öppen spis och beiget golv
Inspiration för mellanstora klassiska separata vardagsrum, med ett musikrum, blå väggar, heltäckningsmatta, en bred öppen spis och beiget golv
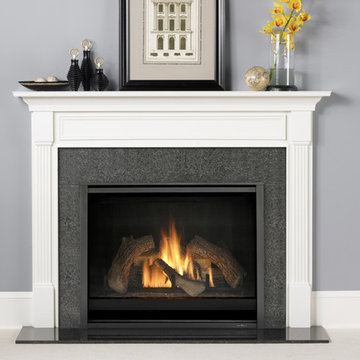
Heat & Glo 8000 Series Gas Fireplace: This flagship fireplace started in the late 1980s. Now it’s evolved into the most award-winning gas fireplace series ever made. Select the features you want, from the model you need. A variety of models provides flexibility to upgrade with different features.
•35,000 - 45,000 BTUs
•42-inch viewing areas (36-inch viewing areas also available)
•Choose your model (C, CL, CLX, Modern) for different options; LED accent lighting, brick interior panels, premium log sets or an electric ember bed
•Perfect combination of flame, glow & lighting
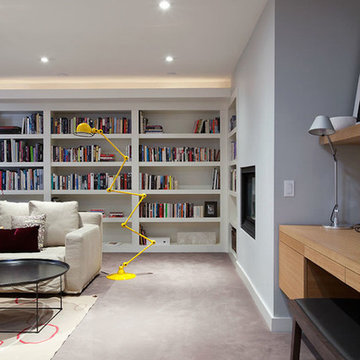
Idéer för att renovera ett stort 50 tals vardagsrum, med ett bibliotek, heltäckningsmatta och en bred öppen spis

Inspiration för moderna vardagsrum, med ett finrum, grå väggar och heltäckningsmatta
35 848 foton på vardagsrum, med heltäckningsmatta
11
