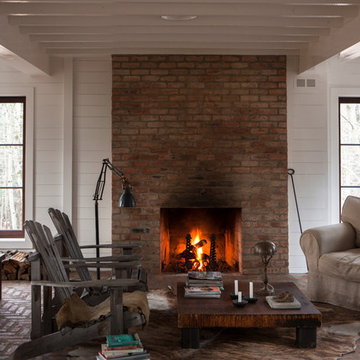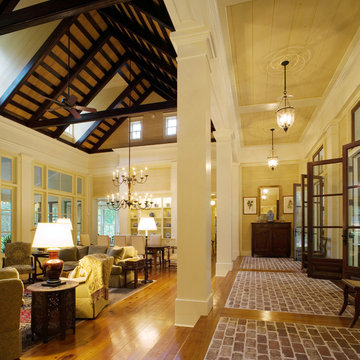1 056 foton på vardagsrum, med korkgolv och tegelgolv
Sortera efter:
Budget
Sortera efter:Populärt i dag
41 - 60 av 1 056 foton
Artikel 1 av 3

Remodeling
Exempel på ett mellanstort separat vardagsrum, med ett finrum, grå väggar, korkgolv, en standard öppen spis, en spiselkrans i tegelsten och grått golv
Exempel på ett mellanstort separat vardagsrum, med ett finrum, grå väggar, korkgolv, en standard öppen spis, en spiselkrans i tegelsten och grått golv

Всё чаще ко мне стали обращаться за ремонтом вторичного жилья, эта квартира как раз такая. Заказчики уже тут жили до нашего знакомства, их устраивали площадь и локация квартиры, просто они решили сделать новый капительный ремонт. При работе над объектом была одна сложность: потолок из гипсокартона, который заказчики не хотели демонтировать. Пришлось делать новое размещение светильников и электроустановок не меняя потолок. Ниши под двумя окнами в кухне-гостиной и радиаторы в этих нишах были изначально разных размеров, мы сделали их одинаковыми, а старые радиаторы поменяли на новые нмецкие. На полу пробка, блок кондиционера покрашен в цвет обоев, фортепиано - винтаж, подоконники из искусственного камня в одном цвете с кухонной столешницей.
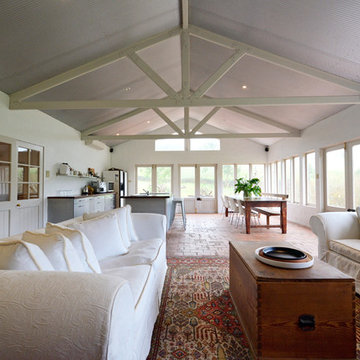
Photo: Jeni Lee © 2013 Houzz
Inredning av ett lantligt stort allrum med öppen planlösning, med tegelgolv
Inredning av ett lantligt stort allrum med öppen planlösning, med tegelgolv

Everywhere you look in this home, there is a surprise to be had and a detail worth preserving. One of the more iconic interior features was this original copper fireplace shroud that was beautifully restored back to it's shiny glory. The sofa was custom made to fit "just so" into the drop down space/ bench wall separating the family room from the dining space. Not wanting to distract from the design of the space by hanging a TV on the wall - there is a concealed projector and screen that drop down from the ceiling when desired. Flooded with natural light from both directions from the original sliding glass doors - this home glows day and night - by sun or by fire. From this view you can see the relationship of the kitchen which was originally in this location, but previously closed off with walls. It's compact and efficient, and allows seamless interaction between hosts and guests.
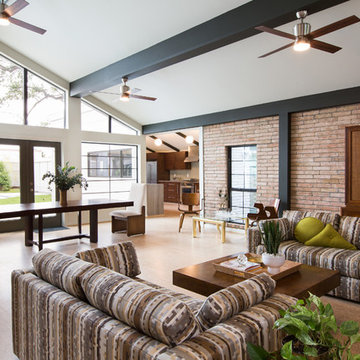
Laurie Perez
Inspiration för stora retro allrum med öppen planlösning, med vita väggar och korkgolv
Inspiration för stora retro allrum med öppen planlösning, med vita väggar och korkgolv
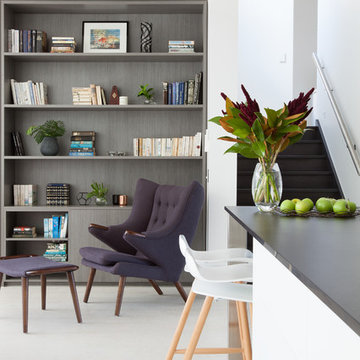
Shania Shegedyn Photography
Exempel på ett mellanstort modernt allrum med öppen planlösning, med ett bibliotek, vita väggar, korkgolv och vitt golv
Exempel på ett mellanstort modernt allrum med öppen planlösning, med ett bibliotek, vita väggar, korkgolv och vitt golv

Russell Campaigne
Idéer för små funkis allrum med öppen planlösning, med blå väggar, korkgolv och en inbyggd mediavägg
Idéer för små funkis allrum med öppen planlösning, med blå väggar, korkgolv och en inbyggd mediavägg

Sala da pranzo accanto alla cucina con pareti facciavista
Medelhavsstil inredning av ett stort vardagsrum, med gula väggar, tegelgolv och rött golv
Medelhavsstil inredning av ett stort vardagsrum, med gula väggar, tegelgolv och rött golv

This colorful Contemporary design / build project started as an Addition but included new cork flooring and painting throughout the home. The Kitchen also included the creation of a new pantry closet with wire shelving and the Family Room was converted into a beautiful Library with space for the whole family. The homeowner has a passion for picking paint colors and enjoyed selecting the colors for each room. The home is now a bright mix of modern trends such as the barn doors and chalkboard surfaces contrasted by classic LA touches such as the detail surrounding the Living Room fireplace. The Master Bedroom is now a Master Suite complete with high-ceilings making the room feel larger and airy. Perfect for warm Southern California weather! Speaking of the outdoors, the sliding doors to the green backyard ensure that this white room still feels as colorful as the rest of the home. The Master Bathroom features bamboo cabinetry with his and hers sinks. The light blue walls make the blue and white floor really pop. The shower offers the homeowners a bench and niche for comfort and sliding glass doors and subway tile for style. The Library / Family Room features custom built-in bookcases, barn door and a window seat; a readers dream! The Children’s Room and Dining Room both received new paint and flooring as part of their makeover. However the Children’s Bedroom also received a new closet and reading nook. The fireplace in the Living Room was made more stylish by painting it to match the walls – one of the only white spaces in the home! However the deep blue accent wall with floating shelves ensure that guests are prepared to see serious pops of color throughout the rest of the home. The home features art by Drica Lobo ( https://www.dricalobo.com/home)
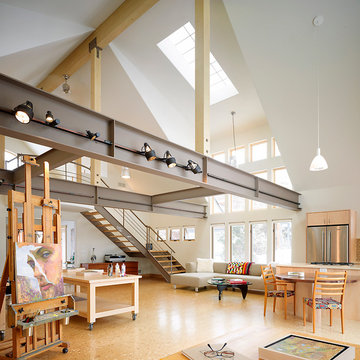
David Patterson by Gerber Berend Design Build, Steamboat Springs, Colorado
Inspiration för ett stort industriellt allrum med öppen planlösning, med ett finrum, vita väggar och korkgolv
Inspiration för ett stort industriellt allrum med öppen planlösning, med ett finrum, vita väggar och korkgolv
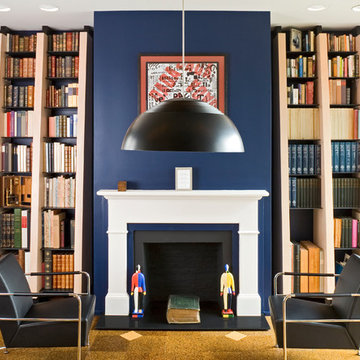
Photography by Ron Blunt Architectural Photography
Inspiration för mellanstora moderna separata vardagsrum, med blå väggar, korkgolv och en standard öppen spis
Inspiration för mellanstora moderna separata vardagsrum, med blå väggar, korkgolv och en standard öppen spis

Designed by Malia Schultheis and built by Tru Form Tiny. This Tiny Home features Blue stained pine for the ceiling, pine wall boards in white, custom barn door, custom steel work throughout, and modern minimalist window trim.

Thermally treated Ash-clad bedroom wing passes through the living space at architectural stair - Architecture/Interiors: HAUS | Architecture For Modern Lifestyles - Construction Management: WERK | Building Modern - Photography: The Home Aesthetic
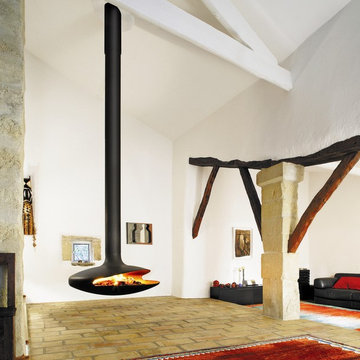
This iconic fire, designed in 1968, was the first suspended 360° pivotable fire and is now the signature model and symbol of Focus
1250mm diameter 6kw

This mid-century mountain modern home was originally designed in the early 1950s. The house has ample windows that provide dramatic views of the adjacent lake and surrounding woods. The current owners wanted to only enhance the home subtly, not alter its original character. The majority of exterior and interior materials were preserved, while the plan was updated with an enhanced kitchen and master suite. Added daylight to the kitchen was provided by the installation of a new operable skylight. New large format porcelain tile and walnut cabinets in the master suite provided a counterpoint to the primarily painted interior with brick floors.
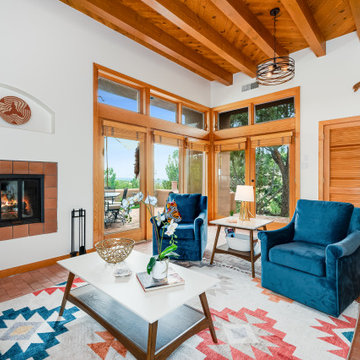
Idéer för små amerikanska allrum med öppen planlösning, med vita väggar, tegelgolv, en standard öppen spis, en spiselkrans i trä, en fristående TV och orange golv
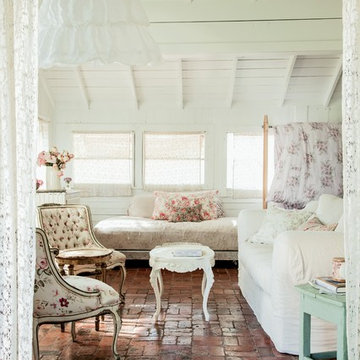
The Blue Bonnet Barn. Ladbrook Sofa in Grain Linen, Russian Folk bed in Blossom with assorted floral decorative pillows and vintage furniture.
Photo Credit: Amy Neunsinger
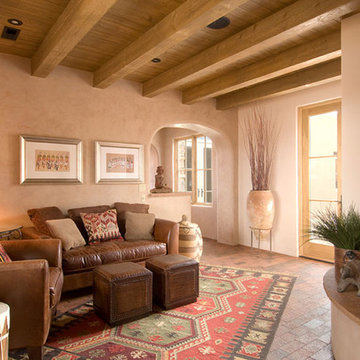
Exempel på ett mellanstort amerikanskt allrum med öppen planlösning, med tegelgolv, en spiselkrans i betong, ett finrum, beige väggar, en öppen hörnspis och brunt golv
1 056 foton på vardagsrum, med korkgolv och tegelgolv
3
