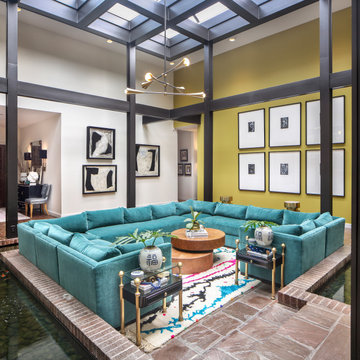1 056 foton på vardagsrum, med korkgolv och tegelgolv
Sortera efter:
Budget
Sortera efter:Populärt i dag
101 - 120 av 1 056 foton
Artikel 1 av 3
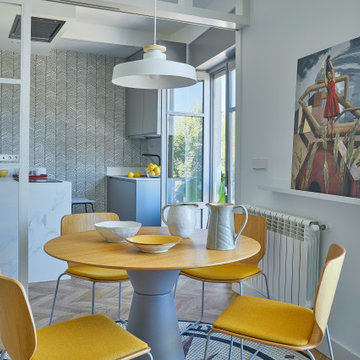
Salón comedor unido a la cocina con puertas correderas .Mesa y sillas de Inclass. Cuadro de Juanjo Viota. Cocina con península y campana perimetral empotrada en el techo con muebles lacados en gris y encimera de porcelánico Calacatta
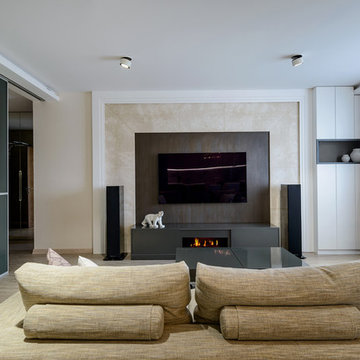
фотограф - Виталий Иванов
Modern inredning av ett mellanstort allrum med öppen planlösning, med beige väggar, korkgolv, en bred öppen spis, en väggmonterad TV och beiget golv
Modern inredning av ett mellanstort allrum med öppen planlösning, med beige väggar, korkgolv, en bred öppen spis, en väggmonterad TV och beiget golv
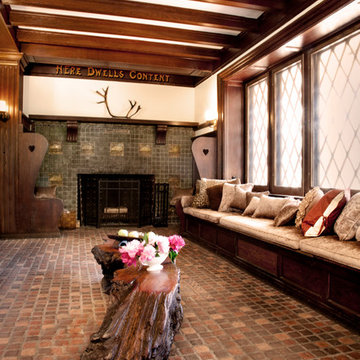
katvan@katvan.com
Klassisk inredning av ett vardagsrum, med tegelgolv, en standard öppen spis och en spiselkrans i trä
Klassisk inredning av ett vardagsrum, med tegelgolv, en standard öppen spis och en spiselkrans i trä
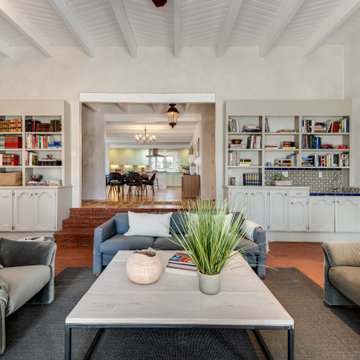
Exempel på ett stort amerikanskt separat vardagsrum, med vita väggar, tegelgolv, en öppen hörnspis, en spiselkrans i gips och orange golv
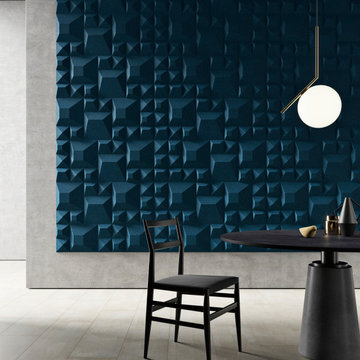
150 x 150 x 30 mm | 1.62 m² per carton
300 x 300 x 30 mm | 1.62 m² per carton
CNC shaped agglomerated cork wall covering
Glue-on wall installation
CORKGUARD® finished
Residential and commercial use
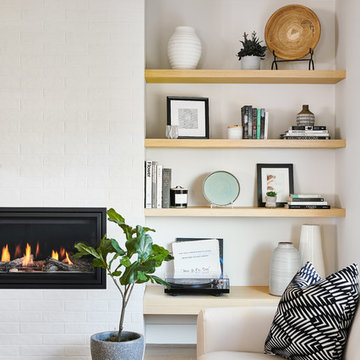
Joshua Lawrence
Foto på ett mellanstort skandinaviskt allrum med öppen planlösning, med vita väggar, tegelgolv, en bred öppen spis, en spiselkrans i tegelsten och brunt golv
Foto på ett mellanstort skandinaviskt allrum med öppen planlösning, med vita väggar, tegelgolv, en bred öppen spis, en spiselkrans i tegelsten och brunt golv
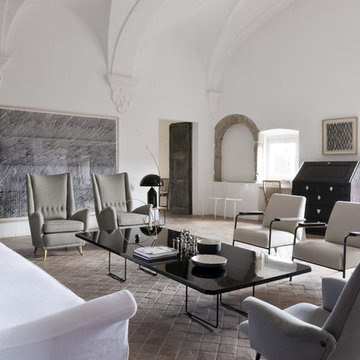
Fotografía: Raul Candales
Estilismo: Susana Ocaña
Inspiration för ett stort eklektiskt separat vardagsrum, med ett finrum, vita väggar och tegelgolv
Inspiration för ett stort eklektiskt separat vardagsrum, med ett finrum, vita väggar och tegelgolv
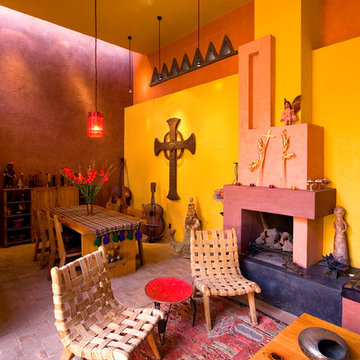
Steven & Cathi House
Inspiration för ett eklektiskt allrum med öppen planlösning, med flerfärgade väggar, tegelgolv, en standard öppen spis och en spiselkrans i gips
Inspiration för ett eklektiskt allrum med öppen planlösning, med flerfärgade väggar, tegelgolv, en standard öppen spis och en spiselkrans i gips

View showing the great room connection between the living room, dining room, kitchen, and main hallway. Millgard windows and french doors provide balanced daylighting, with dimmable fluorescent trough lighting and LED fixtures provide fill and accent lighting. This living room illustrates Frank Lloyd Wright's influence, with rift-oak paneling on the walls and ceiling, accentuated by hemlock battens. Custom stepped crown moulding, stepped casing and basebards, and stepped accent lights on the brush-broom concrete columns convey the home's Art Deco style. Cork flooring was used throughout the home, over hydronic radiant heating.

Idéer för stora amerikanska allrum med öppen planlösning, med ett finrum, beige väggar, tegelgolv, en standard öppen spis, en spiselkrans i betong och brunt golv
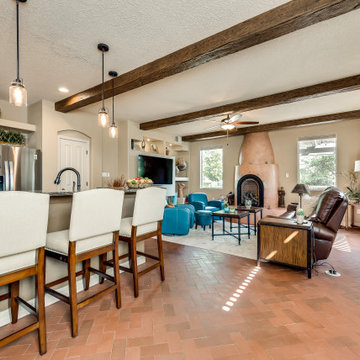
This is a living room space that has been remodeled with a kiva and banco to replace an outdated fireplace, a built in entertainment center, faux wood beams and herringbone brick floors. It was staged with leather, rustic wood and wrought iron furnishings and then softened with a wool area rug.
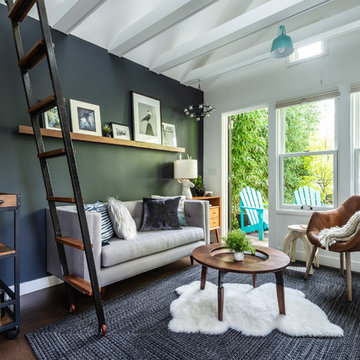
Custom, collapsable coffee table built by Ben Cruzat.
Custom couch designed by Jeff Pelletier, AIA, CPHC, and built by Couch Seattle.
Photos by Andrew Giammarco Photography.
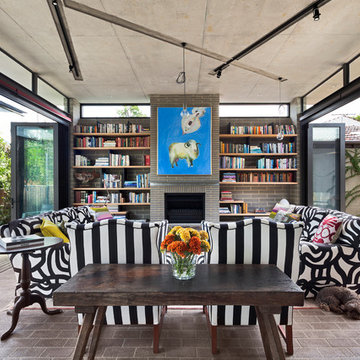
Jack Lovel Photography
Bild på ett funkis vardagsrum, med tegelgolv, ett bibliotek, en standard öppen spis och en spiselkrans i tegelsten
Bild på ett funkis vardagsrum, med tegelgolv, ett bibliotek, en standard öppen spis och en spiselkrans i tegelsten
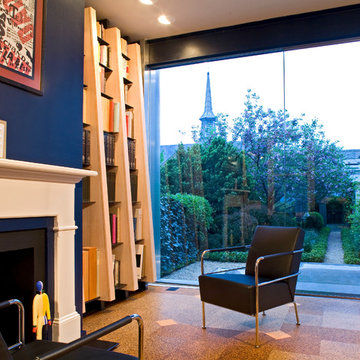
Photography by Ron Blunt Architectural Photography
Idéer för ett mellanstort modernt vardagsrum, med korkgolv, blå väggar, en standard öppen spis, en spiselkrans i trä och ett finrum
Idéer för ett mellanstort modernt vardagsrum, med korkgolv, blå väggar, en standard öppen spis, en spiselkrans i trä och ett finrum
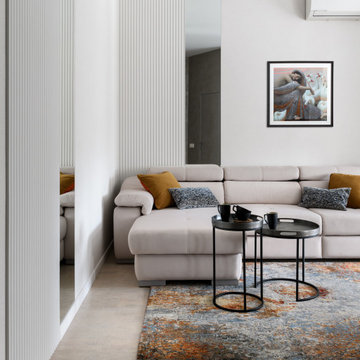
Всё чаще ко мне стали обращаться за ремонтом вторичного жилья, эта квартира как раз такая. Заказчики уже тут жили до нашего знакомства, их устраивали площадь и локация квартиры, просто они решили сделать новый капительный ремонт. При работе над объектом была одна сложность: потолок из гипсокартона, который заказчики не хотели демонтировать. Пришлось делать новое размещение светильников и электроустановок не меняя потолок. Ниши под двумя окнами в кухне-гостиной и радиаторы в этих нишах были изначально разных размеров, мы сделали их одинаковыми, а старые радиаторы поменяли на новые нмецкие. На полу пробка, блок кондиционера покрашен в цвет обоев, фортепиано - винтаж, подоконники из искусственного камня в одном цвете с кухонной столешницей.
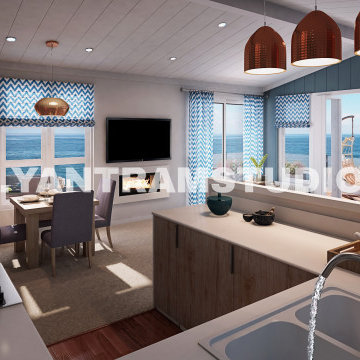
stunning interior design idea of kitchen living room design, Space-saving tricks to combine kitchen & living room into a modern place. spacious dining area & balcony with beautiful view that is perfect for work, rest and play, This interior modeling of Kitchen & living room with wooden flooring, beautiful pendant lights and wooden furniture, balcony with awesome sofa, tea table, ,chair and flower pot.
This great interior design of classy kitchen has beautiful arched windows above the sink that provide natural light. The interior design of dinning table add contrast to the kitchen with Contemporary ceiling design ,best interior, wall painting, pendent lights, window.
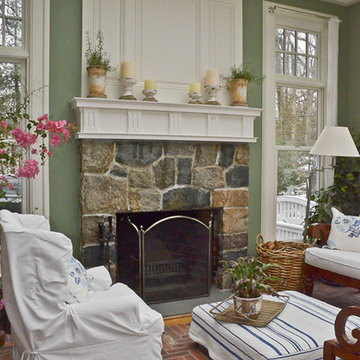
Klassisk inredning av ett mellanstort allrum med öppen planlösning, med ett finrum, gröna väggar, tegelgolv, en standard öppen spis, en spiselkrans i sten och grått golv
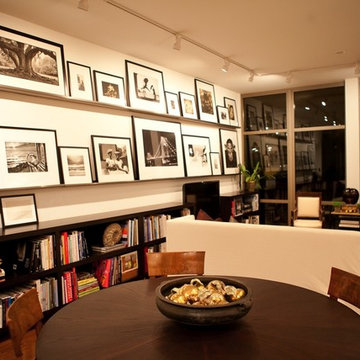
This open room shows the black and white photo collection featured in this white walled room with a white denim sectional. The dark floor, long wall to wall bookcases, and custom dining table by Legacy Woodwork ground the room. Antique french chairs surround the table and a;so sit near the windows for extra seating. Photography by Jorge Gera
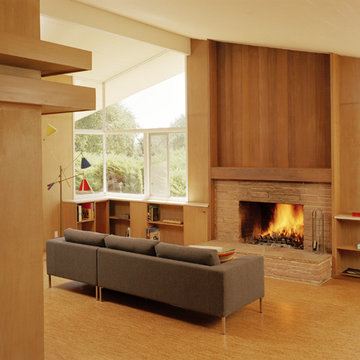
Living Room
Inredning av ett modernt mellanstort allrum med öppen planlösning, med korkgolv, en standard öppen spis och en spiselkrans i tegelsten
Inredning av ett modernt mellanstort allrum med öppen planlösning, med korkgolv, en standard öppen spis och en spiselkrans i tegelsten
1 056 foton på vardagsrum, med korkgolv och tegelgolv
6
