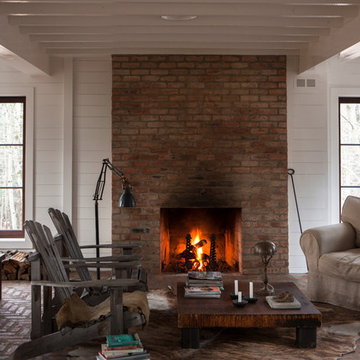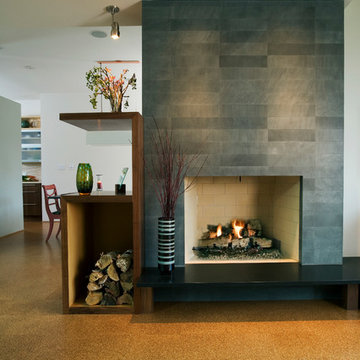1 056 foton på vardagsrum, med korkgolv och tegelgolv
Sortera efter:
Budget
Sortera efter:Populärt i dag
121 - 140 av 1 056 foton
Artikel 1 av 3
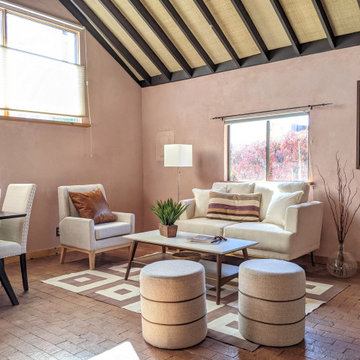
Idéer för ett litet amerikanskt allrum med öppen planlösning, med rosa väggar, tegelgolv, en öppen vedspis, en spiselkrans i gips och brunt golv
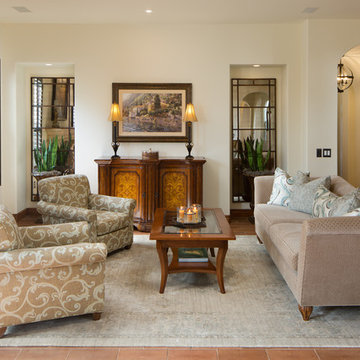
This furniture was reused and some recovered from a past house. The area rug is the antique washed look. We removed existing bookshelves in the 2 alcoves and replaced them with antiqued mirrors to open the space up.
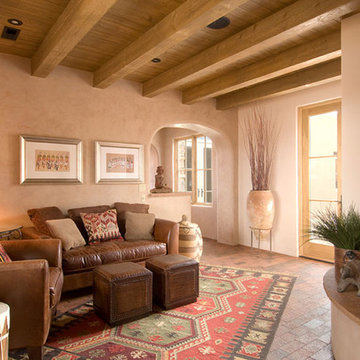
Exempel på ett mellanstort amerikanskt allrum med öppen planlösning, med tegelgolv, en spiselkrans i betong, ett finrum, beige väggar, en öppen hörnspis och brunt golv
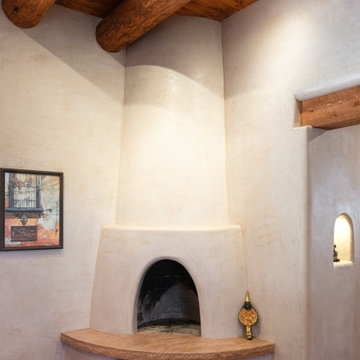
Idéer för att renovera ett amerikanskt vardagsrum, med vita väggar, tegelgolv, en öppen hörnspis och en spiselkrans i gips
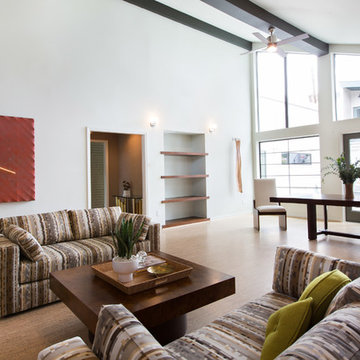
Laurie Perez
Inspiration för stora 50 tals allrum med öppen planlösning, med vita väggar och korkgolv
Inspiration för stora 50 tals allrum med öppen planlösning, med vita väggar och korkgolv
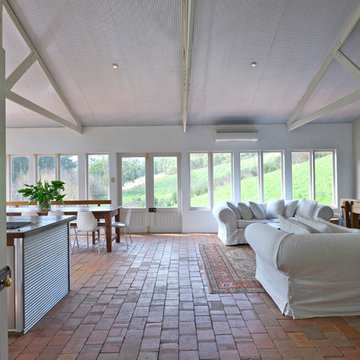
Photo: Jeni Lee © 2013 Houzz
Idéer för lantliga allrum med öppen planlösning, med vita väggar och tegelgolv
Idéer för lantliga allrum med öppen planlösning, med vita väggar och tegelgolv
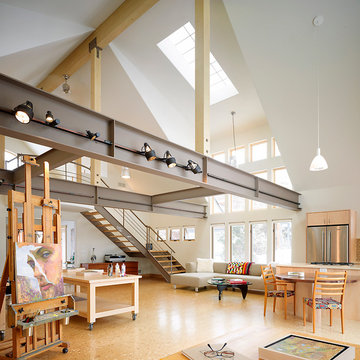
David Patterson by Gerber Berend Design Build, Steamboat Springs, Colorado
Inspiration för ett stort industriellt allrum med öppen planlösning, med ett finrum, vita väggar och korkgolv
Inspiration för ett stort industriellt allrum med öppen planlösning, med ett finrum, vita väggar och korkgolv
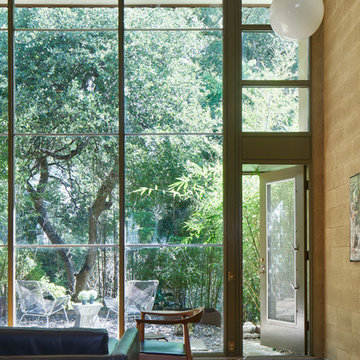
Photography: Andrea Calo
Exempel på ett litet retro loftrum, med beige väggar, korkgolv och brunt golv
Exempel på ett litet retro loftrum, med beige väggar, korkgolv och brunt golv
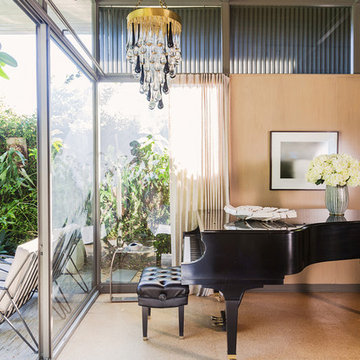
photo by Sara Essex
Exempel på ett 50 tals vardagsrum, med bruna väggar och korkgolv
Exempel på ett 50 tals vardagsrum, med bruna väggar och korkgolv
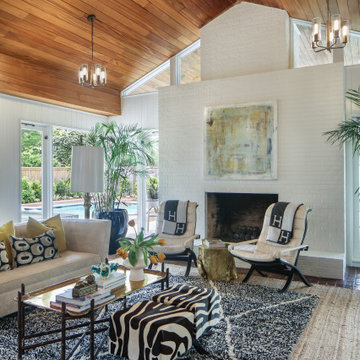
Idéer för mycket stora 50 tals vardagsrum, med vita väggar, tegelgolv, en standard öppen spis, en spiselkrans i tegelsten och en väggmonterad TV
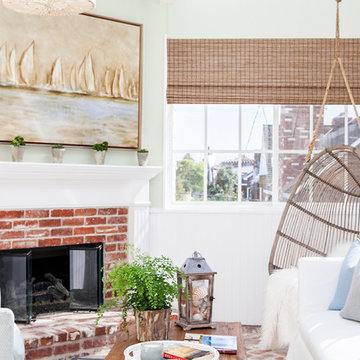
Idéer för mellanstora maritima allrum med öppen planlösning, med ett finrum, beige väggar, tegelgolv, en standard öppen spis och en spiselkrans i tegelsten
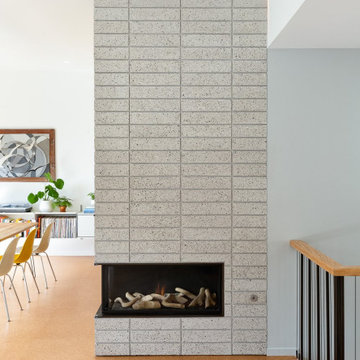
This Eichler-esque house, in a neighborhood known for its tracts of homes by the famous developer, was a little different from the rest- a one-off custom build from 1962 that had mid-century modern bones but funky, neo-traditional finishes in the worn-out, time capsule state that the new owners found it. This called for an almost-gut remodel to keep the good, upgrade the building’s envelope and MEP systems, and reimagine the home’s character. To create a home that feels of its times, both now and then- A mid-century for the 21st century.
At the center of the existing home was a long, slender rectangular form that contained a fireplace, an indoor BBQ, and kitchen storage, and on the other side an original, suspended wood and steel rod stair down to the bedroom level below. Under the carpeted treads we were sure we’d find beautiful oak, as this stair was identical to one at our earlier Clarendon heights mid-century project.
This elegant core was obscured by walls that enclosed the kitchen and breakfast areas and a jumble of aged finishes that hid the elegance of this defining element. Lincoln Lighthill Architect removed the walls and unified the core’s finishes with light grey ground-face concrete block on the upgraded fireplace and BBQ, lacquered cabinets, and chalkboard paint at the stair wall for the owners’ young children to decorate. A new skylight above the stair washes this wall with light and brightens up the formerly dark center of the house.
The rest of the interior is a combination of mid-century-inspired elements and modern updates. New finishes throughout- cork flooring, ground-face concrete block, Heath tile, and white birch millwork give the interior the mid-century character it never fully had, while modern, minimalist detailing gives it a timeless, serene simplicity.
New lighting throughout, mostly indirect and all warm-dim LED , subtly and efficiently lights the home. All new plumbing and fixtures similarly reduce the home’s use of precious resources. On the exterior, new windows, insulation, and roofing provide modern standards of comfort and efficiency, while a new paint job and brick stain give the house an elegant yet playful character, with the golden yellow Heath tile from the primary bathroom floor reappearing on the front door.
Idéer för ett mycket stort modernt allrum med öppen planlösning, med tegelgolv, en standard öppen spis och en spiselkrans i tegelsten
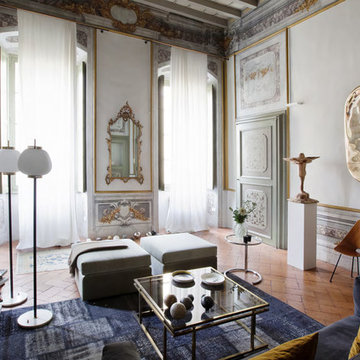
Inspiration för ett stort vintage separat vardagsrum, med ett finrum och tegelgolv

Habiter-travailler dans la campagne percheronne. Transformation d'une ancienne grange en salon et bureau vitré avec bibliothèque pignon, accès par mezzanine et escalier acier, murs à la chaux, sol briques, bardage sous-pente en marronnier.
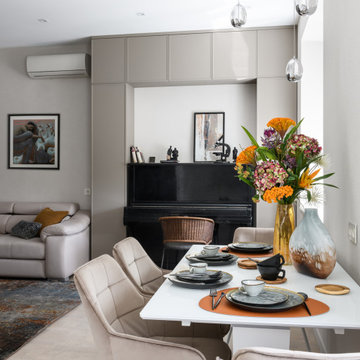
Всё чаще ко мне стали обращаться за ремонтом вторичного жилья, эта квартира как раз такая. Заказчики уже тут жили до нашего знакомства, их устраивали площадь и локация квартиры, просто они решили сделать новый капительный ремонт. При работе над объектом была одна сложность: потолок из гипсокартона, который заказчики не хотели демонтировать. Пришлось делать новое размещение светильников и электроустановок не меняя потолок. Ниши под двумя окнами в кухне-гостиной и радиаторы в этих нишах были изначально разных размеров, мы сделали их одинаковыми, а старые радиаторы поменяли на новые нмецкие. На полу пробка, блок кондиционера покрашен в цвет обоев, фортепиано - винтаж, подоконники из искусственного камня в одном цвете с кухонной столешницей.
Inredning av ett medelhavsstil vardagsrum, med beige väggar, tegelgolv, en standard öppen spis och rött golv
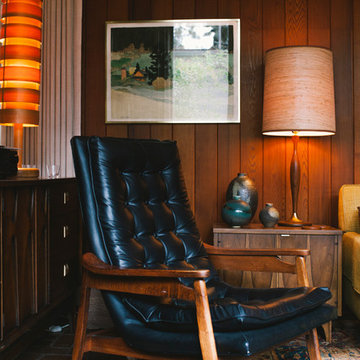
Photo: A Darling Felicity Photography © 2015 Houzz
Idéer för att renovera ett mellanstort 60 tals separat vardagsrum, med ett finrum, bruna väggar, tegelgolv, en standard öppen spis och en spiselkrans i tegelsten
Idéer för att renovera ett mellanstort 60 tals separat vardagsrum, med ett finrum, bruna väggar, tegelgolv, en standard öppen spis och en spiselkrans i tegelsten
1 056 foton på vardagsrum, med korkgolv och tegelgolv
7
