107 349 foton på vardagsrum, med ljust trägolv
Sortera efter:
Budget
Sortera efter:Populärt i dag
141 - 160 av 107 349 foton
Artikel 1 av 2

Martha O'Hara Interiors, Interior Design & Photo Styling | Ron McHam Homes, Builder | Jason Jones, Photography
Please Note: All “related,” “similar,” and “sponsored” products tagged or listed by Houzz are not actual products pictured. They have not been approved by Martha O’Hara Interiors nor any of the professionals credited. For information about our work, please contact design@oharainteriors.com.
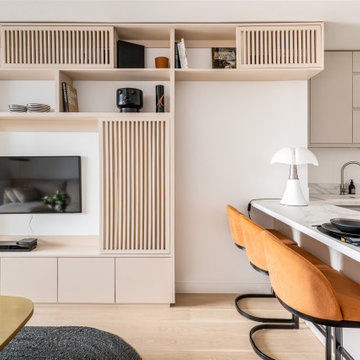
Inspiration för mellanstora moderna allrum med öppen planlösning, med ett bibliotek, vita väggar, ljust trägolv, en dold TV och beiget golv
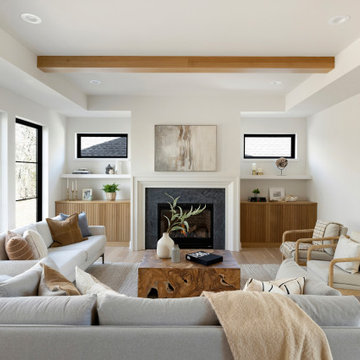
Our Interior Designer Dalia Carter always does such an amazing job of adding warmth and comfort to her spaces. Take a look at the Modern European Rambler & Rustic Modern Estate if you don't believe us! This great room is no different. We love the incorporation of plush furniture, beautiful stonework, natural materials, and soft neutral tones. Deep comfy couches propped with pillows, plush rugs and tons of natural sunlight make this space the perfect spot to cozy up in.
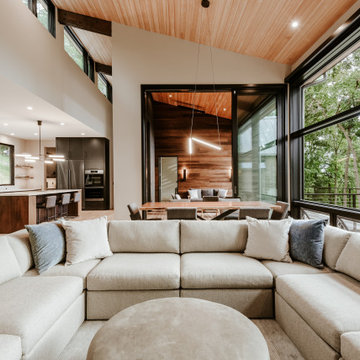
Idéer för ett minimalistiskt allrum med öppen planlösning, med ljust trägolv och en spiselkrans i sten

Zona giorno open-space in stile scandinavo.
Toni naturali del legno e pareti neutre.
Una grande parete attrezzata è di sfondo alla parete frontale al divano. La zona pranzo è separata attraverso un divisorio in listelli di legno verticale da pavimento a soffitto.
La carta da parati valorizza l'ambiente del tavolo da pranzo.

A view of the loft-style living room showing a double height ceiling with five windows, a cozy fireplace and a steel chandelier.
Idéer för stora medelhavsstil loftrum, med vita väggar, ljust trägolv, en standard öppen spis, en spiselkrans i gips och beiget golv
Idéer för stora medelhavsstil loftrum, med vita väggar, ljust trägolv, en standard öppen spis, en spiselkrans i gips och beiget golv
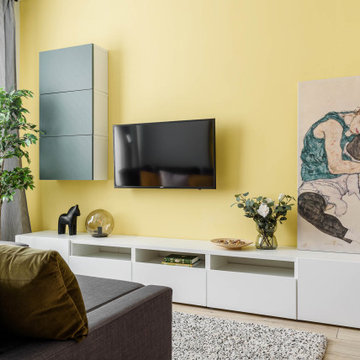
Idéer för ett modernt vardagsrum, med gula väggar, ljust trägolv, en väggmonterad TV och beiget golv
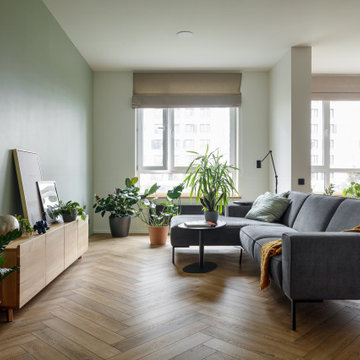
Idéer för ett skandinaviskt vardagsrum, med gröna väggar, ljust trägolv och beiget golv
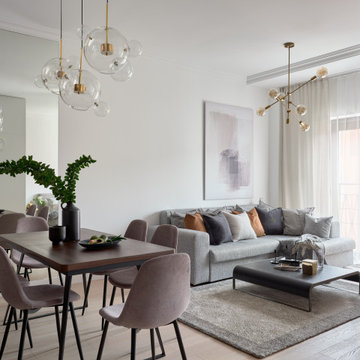
Современная квартира для аренды. Дизайнер Дарья Рыбак. Стиль Яна Яхина и Полина Рожкова.
@natalie.vershinina
Idéer för ett modernt allrum med öppen planlösning, med vita väggar, ljust trägolv och beiget golv
Idéer för ett modernt allrum med öppen planlösning, med vita väggar, ljust trägolv och beiget golv
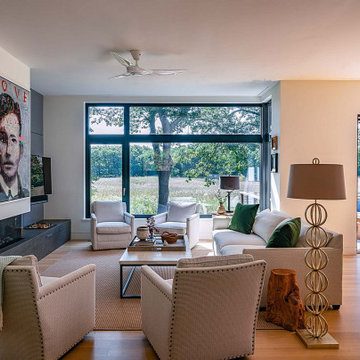
Idéer för ett mellanstort modernt allrum med öppen planlösning, med vita väggar, ljust trägolv, en bred öppen spis och en väggmonterad TV

Our clients wanted to replace an existing suburban home with a modern house at the same Lexington address where they had lived for years. The structure the clients envisioned would complement their lives and integrate the interior of the home with the natural environment of their generous property. The sleek, angular home is still a respectful neighbor, especially in the evening, when warm light emanates from the expansive transparencies used to open the house to its surroundings. The home re-envisions the suburban neighborhood in which it stands, balancing relationship to the neighborhood with an updated aesthetic.
The floor plan is arranged in a “T” shape which includes a two-story wing consisting of individual studies and bedrooms and a single-story common area. The two-story section is arranged with great fluidity between interior and exterior spaces and features generous exterior balconies. A staircase beautifully encased in glass stands as the linchpin between the two areas. The spacious, single-story common area extends from the stairwell and includes a living room and kitchen. A recessed wooden ceiling defines the living room area within the open plan space.
Separating common from private spaces has served our clients well. As luck would have it, construction on the house was just finishing up as we entered the Covid lockdown of 2020. Since the studies in the two-story wing were physically and acoustically separate, zoom calls for work could carry on uninterrupted while life happened in the kitchen and living room spaces. The expansive panes of glass, outdoor balconies, and a broad deck along the living room provided our clients with a structured sense of continuity in their lives without compromising their commitment to aesthetically smart and beautiful design.

Inspiration för ett mellanstort vintage vardagsrum, med ett musikrum, gröna väggar och ljust trägolv
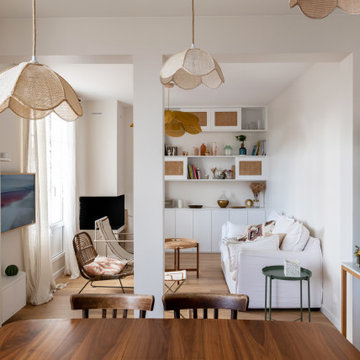
Foto på ett mellanstort lantligt allrum med öppen planlösning, med vita väggar, ljust trägolv, en öppen hörnspis, en spiselkrans i gips, en väggmonterad TV och brunt golv
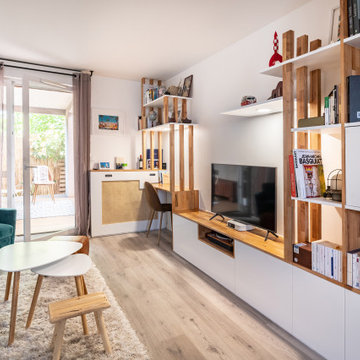
Inspiration för mellanstora moderna allrum med öppen planlösning, med vita väggar, ljust trägolv, en fristående TV och beiget golv

Foto på ett maritimt vardagsrum, med vita väggar, ljust trägolv, en standard öppen spis och en väggmonterad TV

Maritim inredning av ett stort allrum med öppen planlösning, med vita väggar, ljust trägolv, en dubbelsidig öppen spis, en dold TV och beiget golv
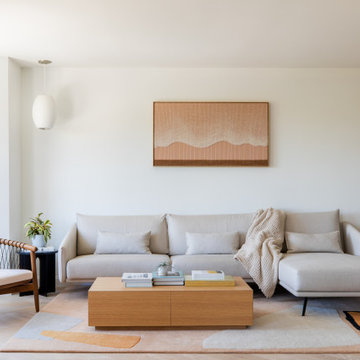
This young married couple enlisted our help to update their recently purchased condo into a brighter, open space that reflected their taste. They traveled to Copenhagen at the onset of their trip, and that trip largely influenced the design direction of their home, from the herringbone floors to the Copenhagen-based kitchen cabinetry. We blended their love of European interiors with their Asian heritage and created a soft, minimalist, cozy interior with an emphasis on clean lines and muted palettes.
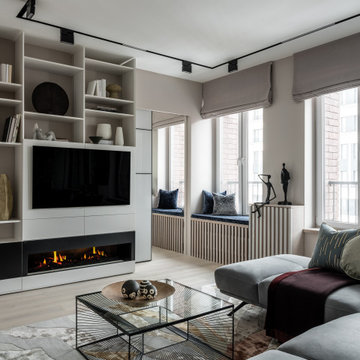
Foto på ett stort funkis vardagsrum, med grå väggar, ljust trägolv, en bred öppen spis, en väggmonterad TV och beiget golv

Inredning av ett modernt stort allrum med öppen planlösning, med vita väggar, ljust trägolv, en standard öppen spis och en spiselkrans i betong

Pineapple House helped build and decorate this fabulous Atlanta River Club home in less than a year. It won the GOLD for Design Excellence by ASID and the project was named BEST of SHOW.
107 349 foton på vardagsrum, med ljust trägolv
8