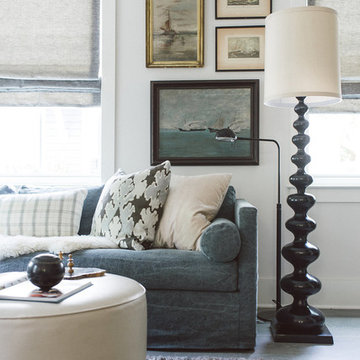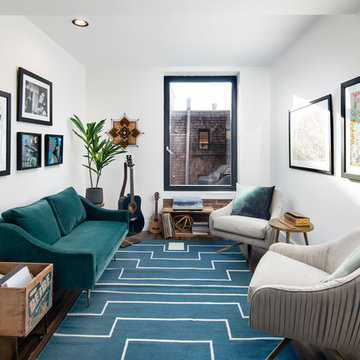86 188 foton på vardagsrum, med mörkt trägolv
Sortera efter:
Budget
Sortera efter:Populärt i dag
1 - 20 av 86 188 foton
Artikel 1 av 2

Idéer för mellanstora vintage allrum med öppen planlösning, med blå väggar, en väggmonterad TV, brunt golv och mörkt trägolv

Inspiration för klassiska vardagsrum, med beige väggar, mörkt trägolv, en standard öppen spis, en spiselkrans i sten och brunt golv

Michael Lowry Photography
Inspiration för ett vintage vardagsrum, med ett finrum, vita väggar, en standard öppen spis, en spiselkrans i sten och mörkt trägolv
Inspiration för ett vintage vardagsrum, med ett finrum, vita väggar, en standard öppen spis, en spiselkrans i sten och mörkt trägolv

****Please click on image for additional details****
Exempel på ett klassiskt vardagsrum, med ett finrum, grå väggar, mörkt trägolv, en bred öppen spis, en spiselkrans i sten och en fristående TV
Exempel på ett klassiskt vardagsrum, med ett finrum, grå väggar, mörkt trägolv, en bred öppen spis, en spiselkrans i sten och en fristående TV

This ceiling was designed and detailed by dSPACE Studio. We created a custom plaster mold that was fabricated by a Chicago plaster company and installed and finished on-site.

Michael Hunter Photography
Bild på ett mellanstort maritimt vardagsrum, med vita väggar, en standard öppen spis, en spiselkrans i sten, en väggmonterad TV och mörkt trägolv
Bild på ett mellanstort maritimt vardagsrum, med vita väggar, en standard öppen spis, en spiselkrans i sten, en väggmonterad TV och mörkt trägolv

The adjoining cozy family room is highlighted by a herringbone tile fireplace surround and built-in shelving. Bright pops of color add to the interest.

The entry herringbone floor pattern leads way to a wine room that becomes the jewel of the home with a viewing window from the dining room that displays a wine collection on a floating stone counter lit by Metro Lighting. The hub of the home includes the kitchen with midnight blue & white custom cabinets by Beck Allen Cabinetry, a quaint banquette & an artful La Cornue range that are all highlighted with brass hardware. The kitchen connects to the living space with a cascading see-through fireplace that is surfaced with an undulating textural tile.

Idéer för att renovera ett stort funkis allrum med öppen planlösning, med bruna väggar, mörkt trägolv, en standard öppen spis, en spiselkrans i sten, en väggmonterad TV och brunt golv

LUX Design renovated this living room in Toronto into a dramatic and modern retreat. Complete with a white fireplace created from Callacutta marble able to house a 60" tv with a gas fireplae below this living room makes a statement. Grey built-in lower cabinets with dark walnut wood shelves backed by an antique mirror ad depth to the room and allow for display of interesting accessories and finds. The white coffered ceiling beautifully accents the dark blue / teal tufted couch and a black and white herringbone rug ads a pop of excitement and personality to the space. LUX Interior Design and Renovations Toronto, Calgary, Vancouver.

James Kruger, LandMark Photography
Interior Design: Martha O'Hara Interiors
Architect: Sharratt Design & Company
Inredning av ett stort allrum med öppen planlösning, med beige väggar, ett finrum, mörkt trägolv, en standard öppen spis, en spiselkrans i sten och brunt golv
Inredning av ett stort allrum med öppen planlösning, med beige väggar, ett finrum, mörkt trägolv, en standard öppen spis, en spiselkrans i sten och brunt golv

Exempel på ett mellanstort klassiskt allrum med öppen planlösning, med mörkt trägolv, en öppen hörnspis, en spiselkrans i sten, en väggmonterad TV, ett finrum och beige väggar

Bill Taylor
Idéer för vintage allrum med öppen planlösning, med ett finrum, vita väggar, mörkt trägolv, en standard öppen spis och en spiselkrans i sten
Idéer för vintage allrum med öppen planlösning, med ett finrum, vita väggar, mörkt trägolv, en standard öppen spis och en spiselkrans i sten

In this combination living room/ family room, form vs function is at it's best.. Formal enough to host a cocktail party, and comfortable enough to host a football game. The wrap around sectional accommodates 5-6 people and the oversized ottoman has room enough for everyone to put their feet up! The high back, stylized wing chair offers comfort and a lamp for reading. Decorative accessories are placed in the custom built bookcases freeing table top space for drinks, books, etc. Magazines and current reading are neatly placed in the rattan tray for easy access. The overall neutral color palette is punctuated by soft shades of blue around the room.
LORRAINE G VALE
photo by Michael Costa

Custom built-in entertainment center in the same house as the custom built-in window seat project that was posted in 2019. This project is 11-1/2 feet wide x 18 inches deep x 8 feet high. It consists of two 36" wide end base cabinets and a 66" wide center base cabinet with an open component compartment. The base cabinets have soft-close door hinges with 3-way cam adjustments and adjustable shelves. The base cabinet near the doorway includes custom-made ducting to re-route the HVAC air flow from a floor vent out through the toe kick panel. Above the base countertop are side and overhead book/display cases trimmed with crown molding. The TV is mounted on a wall bracket that extends and tilts, and in-wall electrical and HDMI cables connect the TV to power and components via a wall box at the back of the component compartment.

Mountain modern living room with high vaulted ceilings.
Idéer för ett rustikt allrum med öppen planlösning, med vita väggar, mörkt trägolv, en standard öppen spis, en spiselkrans i sten, en väggmonterad TV och brunt golv
Idéer för ett rustikt allrum med öppen planlösning, med vita väggar, mörkt trägolv, en standard öppen spis, en spiselkrans i sten, en väggmonterad TV och brunt golv

Stone: Vantage30 - White Elm
Vantage30 delivers a unique planking appearance with its long 30″ linear lines. The gentle textural surface brings an additional element of movement while uniformly stacking tight for clean installation.
Get a Sample of Vantage30:
https://shop.eldoradostone.com/products/vantage-30

Inspiration för ett mellanstort funkis allrum med öppen planlösning, med ett finrum, beige väggar, mörkt trägolv, en bred öppen spis, en spiselkrans i metall och brunt golv
86 188 foton på vardagsrum, med mörkt trägolv
1

