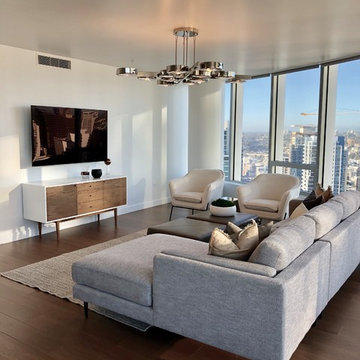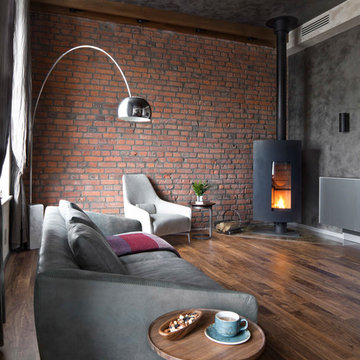86 149 foton på vardagsrum, med mörkt trägolv
Sortera efter:
Budget
Sortera efter:Populärt i dag
1 - 20 av 86 149 foton
Artikel 1 av 2

Idéer för mellanstora vintage allrum med öppen planlösning, med blå väggar, en väggmonterad TV, brunt golv och mörkt trägolv

Inspiration för klassiska vardagsrum, med beige väggar, mörkt trägolv, en standard öppen spis, en spiselkrans i sten och brunt golv

James Kruger, LandMark Photography
Interior Design: Martha O'Hara Interiors
Architect: Sharratt Design & Company
Inredning av ett stort allrum med öppen planlösning, med beige väggar, ett finrum, mörkt trägolv, en standard öppen spis, en spiselkrans i sten och brunt golv
Inredning av ett stort allrum med öppen planlösning, med beige väggar, ett finrum, mörkt trägolv, en standard öppen spis, en spiselkrans i sten och brunt golv

Idéer för mycket stora vintage vardagsrum, med en standard öppen spis, vita väggar och mörkt trägolv

****Please click on image for additional details****
Exempel på ett klassiskt vardagsrum, med ett finrum, grå väggar, mörkt trägolv, en bred öppen spis, en spiselkrans i sten och en fristående TV
Exempel på ett klassiskt vardagsrum, med ett finrum, grå väggar, mörkt trägolv, en bred öppen spis, en spiselkrans i sten och en fristående TV

In this combination living room/ family room, form vs function is at it's best.. Formal enough to host a cocktail party, and comfortable enough to host a football game. The wrap around sectional accommodates 5-6 people and the oversized ottoman has room enough for everyone to put their feet up! The high back, stylized wing chair offers comfort and a lamp for reading. Decorative accessories are placed in the custom built bookcases freeing table top space for drinks, books, etc. Magazines and current reading are neatly placed in the rattan tray for easy access. The overall neutral color palette is punctuated by soft shades of blue around the room.
LORRAINE G VALE
photo by Michael Costa

The adjoining cozy family room is highlighted by a herringbone tile fireplace surround and built-in shelving. Bright pops of color add to the interest.

This ceiling was designed and detailed by dSPACE Studio. We created a custom plaster mold that was fabricated by a Chicago plaster company and installed and finished on-site.

Idéer för stora funkis vardagsrum, med beige väggar, mörkt trägolv, en bred öppen spis, en spiselkrans i trä och brunt golv

Inspiration för ett mellanstort funkis allrum med öppen planlösning, med ett finrum, beige väggar, mörkt trägolv, en bred öppen spis, en spiselkrans i metall och brunt golv

The entry herringbone floor pattern leads way to a wine room that becomes the jewel of the home with a viewing window from the dining room that displays a wine collection on a floating stone counter lit by Metro Lighting. The hub of the home includes the kitchen with midnight blue & white custom cabinets by Beck Allen Cabinetry, a quaint banquette & an artful La Cornue range that are all highlighted with brass hardware. The kitchen connects to the living space with a cascading see-through fireplace that is surfaced with an undulating textural tile.

Unique textures, printed rugs, dark wood floors, and neutral-hued furnishings make this traditional home a cozy, stylish abode.
Project completed by Wendy Langston's Everything Home interior design firm, which serves Carmel, Zionsville, Fishers, Westfield, Noblesville, and Indianapolis.
For more about Everything Home, click here: https://everythinghomedesigns.com/

Mountain modern living room with high vaulted ceilings.
Idéer för ett rustikt allrum med öppen planlösning, med vita väggar, mörkt trägolv, en standard öppen spis, en spiselkrans i sten, en väggmonterad TV och brunt golv
Idéer för ett rustikt allrum med öppen planlösning, med vita väggar, mörkt trägolv, en standard öppen spis, en spiselkrans i sten, en väggmonterad TV och brunt golv

Idéer för att renovera ett funkis vardagsrum, med vita väggar, mörkt trägolv, en väggmonterad TV och brunt golv

A farmhouse coastal styled home located in the charming neighborhood of Pflugerville. We merged our client's love of the beach with rustic elements which represent their Texas lifestyle. The result is a laid-back interior adorned with distressed woods, light sea blues, and beach-themed decor. We kept the furnishings tailored and contemporary with some heavier case goods- showcasing a touch of traditional. Our design even includes a separate hangout space for the teenagers and a cozy media for everyone to enjoy! The overall design is chic yet welcoming, perfect for this energetic young family.
Project designed by Sara Barney’s Austin interior design studio BANDD DESIGN. They serve the entire Austin area and its surrounding towns, with an emphasis on Round Rock, Lake Travis, West Lake Hills, and Tarrytown.
For more about BANDD DESIGN, click here: https://bandddesign.com/
To learn more about this project, click here: https://bandddesign.com/moving-water/

Martha O'Hara Interiors, Furnishings & Photo Styling | Detail Design + Build, Builder | Charlie & Co. Design, Architect | Corey Gaffer, Photography | Please Note: All “related,” “similar,” and “sponsored” products tagged or listed by Houzz are not actual products pictured. They have not been approved by Martha O’Hara Interiors nor any of the professionals credited. For information about our work, please contact design@oharainteriors.com.

Idéer för vintage vardagsrum, med ett finrum, grå väggar, mörkt trägolv och en standard öppen spis

Exempel på ett industriellt allrum med öppen planlösning, med grå väggar, mörkt trägolv och en öppen vedspis

Michael Lowry Photography
Inspiration för ett vintage vardagsrum, med ett finrum, vita väggar, en standard öppen spis, en spiselkrans i sten och mörkt trägolv
Inspiration för ett vintage vardagsrum, med ett finrum, vita väggar, en standard öppen spis, en spiselkrans i sten och mörkt trägolv

Tricia Shay Photography
Inspiration för ett mellanstort funkis allrum med öppen planlösning, med en spiselkrans i metall, ett finrum, vita väggar, mörkt trägolv, en bred öppen spis, en väggmonterad TV och brunt golv
Inspiration för ett mellanstort funkis allrum med öppen planlösning, med en spiselkrans i metall, ett finrum, vita väggar, mörkt trägolv, en bred öppen spis, en väggmonterad TV och brunt golv
86 149 foton på vardagsrum, med mörkt trägolv
1