3 694 foton på vardagsrum
Sortera efter:
Budget
Sortera efter:Populärt i dag
201 - 220 av 3 694 foton
Artikel 1 av 2
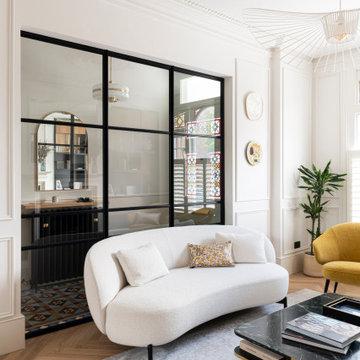
Inspiration för ett stort funkis separat vardagsrum, med ett finrum, beige väggar, ljust trägolv, en bred öppen spis, en spiselkrans i sten, en väggmonterad TV och beiget golv
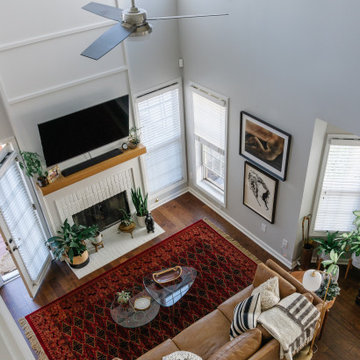
Inspiration för små eklektiska loftrum, med vita väggar, mellanmörkt trägolv, en standard öppen spis, en spiselkrans i tegelsten, en väggmonterad TV och brunt golv

This cozy gathering space in the heart of Davis, CA takes cues from traditional millwork concepts done in a contemporary way.
Accented with light taupe, the grid panel design on the walls adds dimension to the otherwise flat surfaces. A brighter white above celebrates the room’s high ceilings, offering a sense of expanded vertical space and deeper relaxation.
Along the adjacent wall, bench seating wraps around to the front entry, where drawers provide shoe-storage by the front door. A built-in bookcase complements the overall design. A sectional with chaise hides a sleeper sofa. Multiple tables of different sizes and shapes support a variety of activities, whether catching up over coffee, playing a game of chess, or simply enjoying a good book by the fire. Custom drapery wraps around the room, and the curtains between the living room and dining room can be closed for privacy. Petite framed arm-chairs visually divide the living room from the dining room.
In the dining room, a similar arch can be found to the one in the kitchen. A built-in buffet and china cabinet have been finished in a combination of walnut and anegre woods, enriching the space with earthly color. Inspired by the client’s artwork, vibrant hues of teal, emerald, and cobalt were selected for the accessories, uniting the entire gathering space.
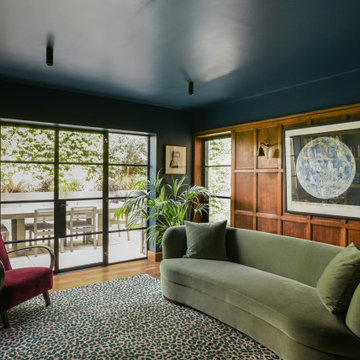
Idéer för ett mellanstort amerikanskt vardagsrum, med blå väggar, mörkt trägolv, en spiselkrans i sten och brunt golv

If this isn't the perfect place to take a nap or read a book, I don't know what is! This amazing farmhouse style living room brings a new definition to cozy. Everything from the comforting colors to a very comfortable couch and chair. With the addition of a new vinyl bow window, we were able to accent the bright colors and truly make them pop. It's also the perfect little nook for you or your kids to sit on and admire a sunny or rainy day!
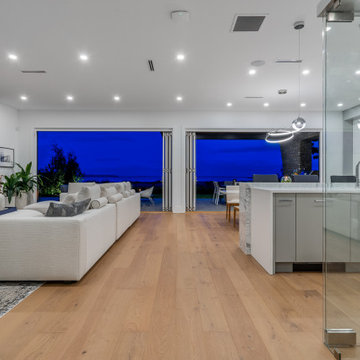
Inredning av ett modernt stort allrum med öppen planlösning, med vita väggar, ljust trägolv, en bred öppen spis, en spiselkrans i sten, en väggmonterad TV och beiget golv
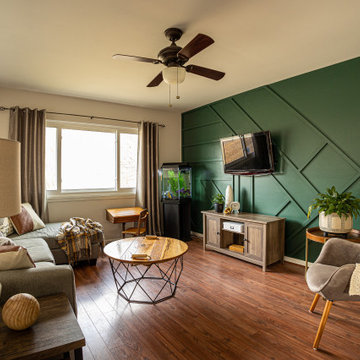
Modern inredning av ett mellanstort allrum med öppen planlösning, med gröna väggar, vinylgolv, en väggmonterad TV och brunt golv
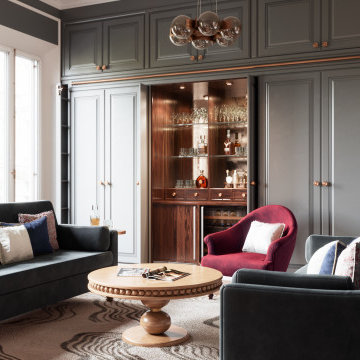
This modern Georgian interior, featuring unique art deco elements, a beautiful library, and an integrated working space, was designed to reflect the versatile lifestyle of its owners – an inspiring space where they can live, work, and spend a relaxing evening reading or hosting parties (of whatever size!).
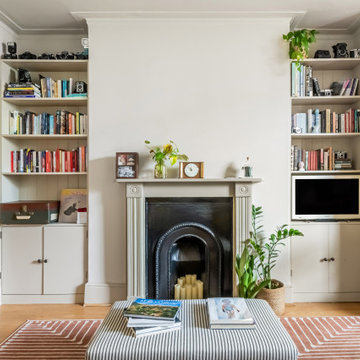
Adding character and storage back into this period property living room with these bespoke alcove units.
Inredning av ett klassiskt mellanstort vardagsrum, med beige väggar, mellanmörkt trägolv, en spiselkrans i trä, en fristående TV och brunt golv
Inredning av ett klassiskt mellanstort vardagsrum, med beige väggar, mellanmörkt trägolv, en spiselkrans i trä, en fristående TV och brunt golv
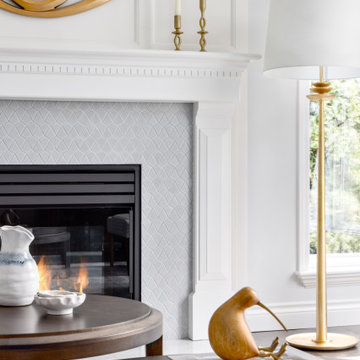
This active couple with three adult boys loves to travel and visit family throughout Western Canada. They hired us for a main floor renovation that would transform their home, making it more functional, conducive to entertaining, and reflective of their interests.
In the kitchen, we chose to keep the layout and update the cabinetry and surface finishes to revive the look. To accommodate large gatherings, we created an in-kitchen dining area, updated the living and dining room, and expanded the family room, as well.
In each of these spaces, we incorporated durable custom furnishings, architectural details, and unique accessories that reflect this well-traveled couple’s inspiring story.

This expansive wood panel wall with a gorgeous cast stone traditional fireplace provide a stunning setting for family gatherings. Vintage pieces on both the mantle and the coffee table, tumbleweed, and fresh greenery give this space dimension and character. Chandelier is designer, and adds a modern vibe.
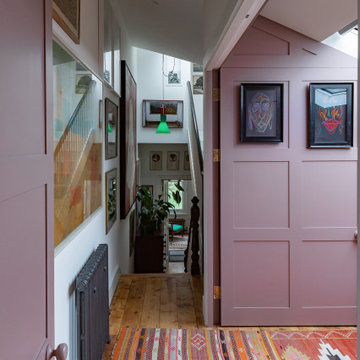
Moving walls adapt the privacy levels of this panelled family room.
Inspiration för mellanstora eklektiska allrum med öppen planlösning, med ett bibliotek, rosa väggar, mellanmörkt trägolv och en dold TV
Inspiration för mellanstora eklektiska allrum med öppen planlösning, med ett bibliotek, rosa väggar, mellanmörkt trägolv och en dold TV
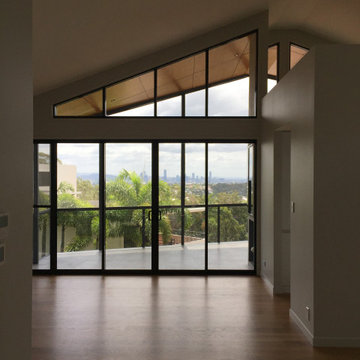
Idéer för att renovera ett mycket stort industriellt allrum med öppen planlösning, med vita väggar, målat trägolv och beiget golv

Bild på ett mellanstort funkis allrum med öppen planlösning, med vita väggar, mellanmörkt trägolv, en öppen hörnspis, en spiselkrans i sten, en fristående TV och gult golv
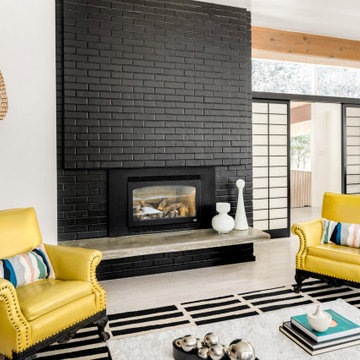
Inspiration för 50 tals vardagsrum, med vita väggar, en spiselkrans i tegelsten och vitt golv
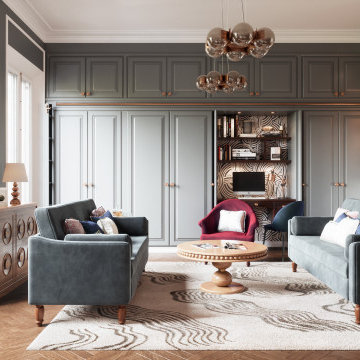
This modern Georgian interior, featuring unique art deco elements, a beautiful library, and an integrated working space, was designed to reflect the versatile lifestyle of its owners – an inspiring space where they can live, work, and spend a relaxing evening reading or hosting parties (of whatever size!).
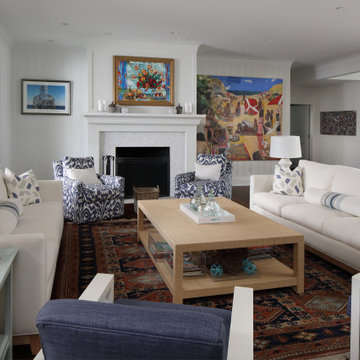
Living room in blues and whites features colorful beach oil painting on a feature wall.
Exempel på ett klassiskt allrum med öppen planlösning, med mellanmörkt trägolv, ett finrum, vita väggar, en standard öppen spis, en spiselkrans i sten och brunt golv
Exempel på ett klassiskt allrum med öppen planlösning, med mellanmörkt trägolv, ett finrum, vita väggar, en standard öppen spis, en spiselkrans i sten och brunt golv

A high-rise living room with a view of Lake Michigan! The blues of the view outside inspired the palette for inside. The new wainscoting wall is clad in a blue/grey paint which provides the backdrop for the modern and clean-lined furnishings.

Photo : © Julien Fernandez / Amandine et Jules – Hotel particulier a Angers par l’architecte Laurent Dray.
Idéer för att renovera ett mellanstort vintage separat vardagsrum, med ett bibliotek, blå väggar, ljust trägolv, en standard öppen spis och beiget golv
Idéer för att renovera ett mellanstort vintage separat vardagsrum, med ett bibliotek, blå väggar, ljust trägolv, en standard öppen spis och beiget golv
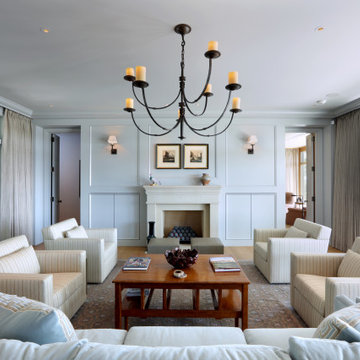
The living room is one-room deep, and has a covered front porch facing Lake Michigan, and a covered rear porch used for outdoor dining and entertaining.
3 694 foton på vardagsrum
11