2 124 foton på vardagsrum
Sortera efter:
Budget
Sortera efter:Populärt i dag
21 - 40 av 2 124 foton
Artikel 1 av 2
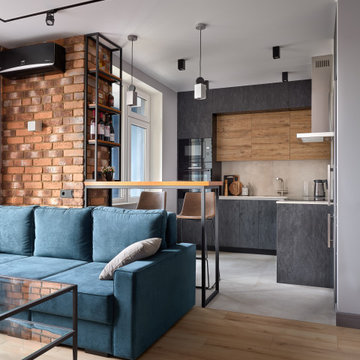
Фотограф Наталья Вершинина
Foto på ett mellanstort industriellt vardagsrum, med bruna väggar, laminatgolv och brunt golv
Foto på ett mellanstort industriellt vardagsrum, med bruna väggar, laminatgolv och brunt golv

Idéer för ett litet maritimt allrum med öppen planlösning, med en väggmonterad TV, betonggolv och grått golv
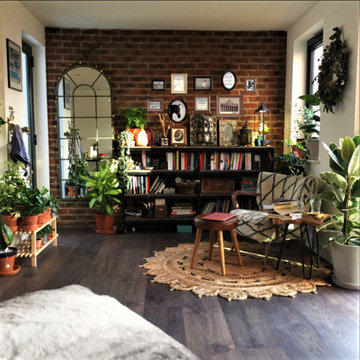
Reading space/corner created as part of the open plan Design in the Bristol property project.
Idéer för ett mellanstort industriellt allrum med öppen planlösning, med ett bibliotek och mellanmörkt trägolv
Idéer för ett mellanstort industriellt allrum med öppen planlösning, med ett bibliotek och mellanmörkt trägolv

An open-concept great room featuring custom seating and a brick fireplace.
Exempel på ett mycket stort klassiskt allrum med öppen planlösning, med vita väggar, en standard öppen spis, en spiselkrans i tegelsten, en väggmonterad TV och brunt golv
Exempel på ett mycket stort klassiskt allrum med öppen planlösning, med vita väggar, en standard öppen spis, en spiselkrans i tegelsten, en väggmonterad TV och brunt golv

The clients wanted a large sofa that could house the whole family. With three teenagers, we decide to go with a custom leather slate blue Tuftytime sofa. The vintage chairs and rug are from Round Top Antique Fair, as well at the cool “Scientist” painting that was from an old apothecary in Germany.
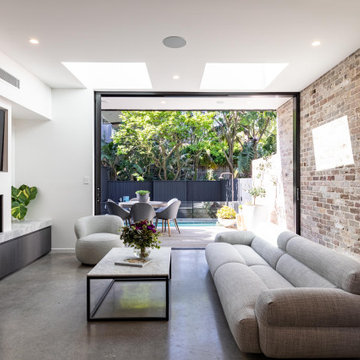
Idéer för att renovera ett funkis allrum med öppen planlösning, med vita väggar, betonggolv och en standard öppen spis

Entrada a la vivienda. La puerta de madera existente se restaura y se reutiliza.
Idéer för små medelhavsstil allrum med öppen planlösning, med flerfärgade väggar, laminatgolv och brunt golv
Idéer för små medelhavsstil allrum med öppen planlösning, med flerfärgade väggar, laminatgolv och brunt golv
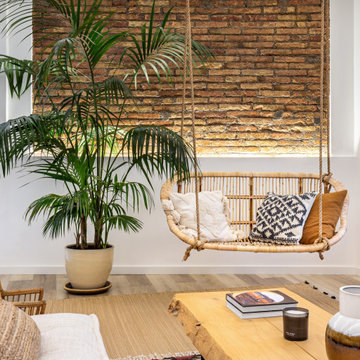
Idéer för att renovera ett tropiskt vardagsrum, med vita väggar, mellanmörkt trägolv och brunt golv

Bild på ett stort industriellt allrum med öppen planlösning, med grå väggar, klinkergolv i porslin, en dubbelsidig öppen spis, en spiselkrans i trä, en väggmonterad TV och grått golv

Idéer för stora funkis allrum med öppen planlösning, med beige väggar, ljust trägolv, en väggmonterad TV och beiget golv

Clients who enlisted my services two years ago found a home they loved, but wanted to make sure that the newly acquired furniture would fit the space. They called on K Two Designs to work in the existing furniture as well as add new pieces. The whole house was given a fresh coat of white paint, and draperies and rugs were added to warm and soften the spaces.

Idéer för att renovera ett stort industriellt allrum med öppen planlösning, med bruna väggar, en standard öppen spis, en spiselkrans i tegelsten och grått golv

Our clients for this project are a professional couple with a young family. They approached us to help with extending and improving their home in London SW2 to create an enhanced space both aesthetically and functionally for their growing family. We were appointed to provide a full architectural and interior design service, including the design of some bespoke furniture too.
A core element of the brief was to design a kitchen living and dining space that opened into the garden and created clear links from inside to out. This new space would provide a large family area they could enjoy all year around. We were also asked to retain the good bits of the current period living spaces while creating a more modern day area in an extension to the rear.
It was also a key requirement to refurbish the upstairs bathrooms while the extension and refurbishment works were underway.
The solution was a 21m2 extension to the rear of the property that mirrored the neighbouring property in shape and size. However, we added some additional features, such as the projecting glass box window seat. The new kitchen features a large island unit to create a workspace with storage, but also room for seating that is perfect for entertaining friends, or homework when the family gets to that age.
The sliding folding doors, paired with floor tiling that ran from inside to out, created a clear link from the garden to the indoor living space. Exposed brick blended with clean white walls creates a very contemporary finish throughout the extension, while the period features have been retained in the original parts of the house.
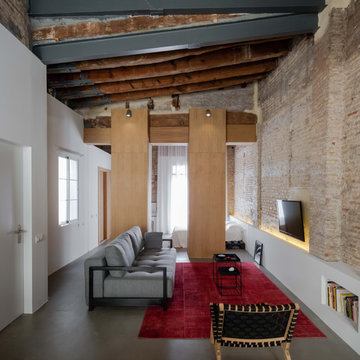
Inspiration för mellanstora industriella allrum med öppen planlösning, med en väggmonterad TV, grått golv och vita väggar

Inspiration för ett stort funkis allrum med öppen planlösning, med röda väggar, klinkergolv i porslin, en hängande öppen spis, en spiselkrans i metall och grått golv

• Custom-designed eclectic loft living room
• Furniture procurement
• Custom Area Carpet - Zoe Luyendijk
• Sectional Sofa - Maxalto
• Carved Wood Bench - Riva 1920
• Ottoman - B&B Italia; Leather - Moore and Giles
• Tribal wood stool
• Floating circular light sculpture - Catellanie+Smith
• Decorative accessory styling

Soggiorno / pranzo con pareti facciavista
Inspiration för mycket stora lantliga allrum med öppen planlösning, med beige väggar, klinkergolv i terrakotta, en standard öppen spis, en spiselkrans i sten och orange golv
Inspiration för mycket stora lantliga allrum med öppen planlösning, med beige väggar, klinkergolv i terrakotta, en standard öppen spis, en spiselkrans i sten och orange golv
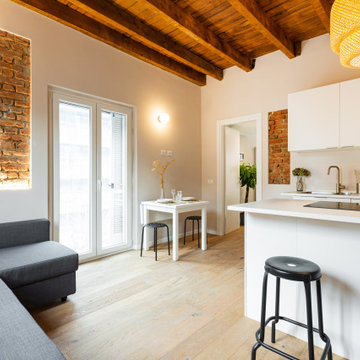
La stanza principale, che costituisce anche l'ingresso, è il soggiorno. Un unico ambiente con divano letto con chaise longue verso la porta-finestra e con angolo pranzo-relax verso la cucina.

Диван в центре гостиной отлично зонирует пространство. При этом не Делает его невероятно уютным.
Industriell inredning av ett mellanstort allrum med öppen planlösning, med ett finrum, röda väggar, mörkt trägolv, en fristående TV och brunt golv
Industriell inredning av ett mellanstort allrum med öppen planlösning, med ett finrum, röda väggar, mörkt trägolv, en fristående TV och brunt golv
2 124 foton på vardagsrum
2
